
315 Riverside Drive, 16D
Upper West Side | West 103rd Street & West 104th Street
Rooms
6
Bedrooms
3
Bathrooms
2
Status
Active
Maintenance [Monthly]
$ 4,128
Financing Allowed
70%

Property Description
ULTIMATE SOPHISTICATION WITH ICONIC HUDSON RIVER VIEWS
Ideally situated on the 16th floor with sweeping unobstructed views of the Hudson River, this classic double corner 3-bedroom, 2-bath residence masterfully blends pre-war charm with grand proportions and original detail. Sunshine will follow you throughout the day with 10 windows offering east, west and southern exposures.
A gracious 25-foot formal entry gallery leads to a sunny 24-foot living room, complete with original herringbone oak floors, a decorative fireplace, soaring 9.5-foot ceilings and a spectacular west facing view overlooking the river. The adjoining east facing formal dining room offers a seamless flow for entertaining, or could be transformed into a den or 3rd bedroom. The eat-in kitchen spans 22 feet providing generous space for casual dining, and culinary creativity with a pantry closet large enough for all your needed supplies. Adjacent to the kitchen is a former half-bath that could be converted to a laundry room (with board approval) or re-activated as a bathroom.
The separate bedroom wing includes a primary bedroom offering serene river views and an en-suite art deco tiled windowed bathroom with both tub and enclosed shower. The second spacious bedroom offers bright eastern exposures. There is an additional full windowed bath adorned with beautifully preserved original deco details.
Designed by the esteemed architectural firm of Boak & Paris, 315 Riverside Drive is a distinguished full-service building known for its outstanding management and attentive 24-hour staff. Residents enjoy access to a beautifully landscaped roof terrace, laundry facilities, bike and bin storage (as available). All this in an enviable location with Riverside Park as your backyard to meet all your recreational desires. This is in the heart of the Riverside-West End Historic District with easy access to transportation and neighborhood favorites like Cafe du Soleil, Mama's Too, and Smoke Jazz and Supper Club.
A true architectural gem in one of Manhattan's most desirable enclaves - this is Upper West Side living at its finest.
Ideally situated on the 16th floor with sweeping unobstructed views of the Hudson River, this classic double corner 3-bedroom, 2-bath residence masterfully blends pre-war charm with grand proportions and original detail. Sunshine will follow you throughout the day with 10 windows offering east, west and southern exposures.
A gracious 25-foot formal entry gallery leads to a sunny 24-foot living room, complete with original herringbone oak floors, a decorative fireplace, soaring 9.5-foot ceilings and a spectacular west facing view overlooking the river. The adjoining east facing formal dining room offers a seamless flow for entertaining, or could be transformed into a den or 3rd bedroom. The eat-in kitchen spans 22 feet providing generous space for casual dining, and culinary creativity with a pantry closet large enough for all your needed supplies. Adjacent to the kitchen is a former half-bath that could be converted to a laundry room (with board approval) or re-activated as a bathroom.
The separate bedroom wing includes a primary bedroom offering serene river views and an en-suite art deco tiled windowed bathroom with both tub and enclosed shower. The second spacious bedroom offers bright eastern exposures. There is an additional full windowed bath adorned with beautifully preserved original deco details.
Designed by the esteemed architectural firm of Boak & Paris, 315 Riverside Drive is a distinguished full-service building known for its outstanding management and attentive 24-hour staff. Residents enjoy access to a beautifully landscaped roof terrace, laundry facilities, bike and bin storage (as available). All this in an enviable location with Riverside Park as your backyard to meet all your recreational desires. This is in the heart of the Riverside-West End Historic District with easy access to transportation and neighborhood favorites like Cafe du Soleil, Mama's Too, and Smoke Jazz and Supper Club.
A true architectural gem in one of Manhattan's most desirable enclaves - this is Upper West Side living at its finest.
ULTIMATE SOPHISTICATION WITH ICONIC HUDSON RIVER VIEWS
Ideally situated on the 16th floor with sweeping unobstructed views of the Hudson River, this classic double corner 3-bedroom, 2-bath residence masterfully blends pre-war charm with grand proportions and original detail. Sunshine will follow you throughout the day with 10 windows offering east, west and southern exposures.
A gracious 25-foot formal entry gallery leads to a sunny 24-foot living room, complete with original herringbone oak floors, a decorative fireplace, soaring 9.5-foot ceilings and a spectacular west facing view overlooking the river. The adjoining east facing formal dining room offers a seamless flow for entertaining, or could be transformed into a den or 3rd bedroom. The eat-in kitchen spans 22 feet providing generous space for casual dining, and culinary creativity with a pantry closet large enough for all your needed supplies. Adjacent to the kitchen is a former half-bath that could be converted to a laundry room (with board approval) or re-activated as a bathroom.
The separate bedroom wing includes a primary bedroom offering serene river views and an en-suite art deco tiled windowed bathroom with both tub and enclosed shower. The second spacious bedroom offers bright eastern exposures. There is an additional full windowed bath adorned with beautifully preserved original deco details.
Designed by the esteemed architectural firm of Boak & Paris, 315 Riverside Drive is a distinguished full-service building known for its outstanding management and attentive 24-hour staff. Residents enjoy access to a beautifully landscaped roof terrace, laundry facilities, bike and bin storage (as available). All this in an enviable location with Riverside Park as your backyard to meet all your recreational desires. This is in the heart of the Riverside-West End Historic District with easy access to transportation and neighborhood favorites like Cafe du Soleil, Mama's Too, and Smoke Jazz and Supper Club.
A true architectural gem in one of Manhattan's most desirable enclaves - this is Upper West Side living at its finest.
Ideally situated on the 16th floor with sweeping unobstructed views of the Hudson River, this classic double corner 3-bedroom, 2-bath residence masterfully blends pre-war charm with grand proportions and original detail. Sunshine will follow you throughout the day with 10 windows offering east, west and southern exposures.
A gracious 25-foot formal entry gallery leads to a sunny 24-foot living room, complete with original herringbone oak floors, a decorative fireplace, soaring 9.5-foot ceilings and a spectacular west facing view overlooking the river. The adjoining east facing formal dining room offers a seamless flow for entertaining, or could be transformed into a den or 3rd bedroom. The eat-in kitchen spans 22 feet providing generous space for casual dining, and culinary creativity with a pantry closet large enough for all your needed supplies. Adjacent to the kitchen is a former half-bath that could be converted to a laundry room (with board approval) or re-activated as a bathroom.
The separate bedroom wing includes a primary bedroom offering serene river views and an en-suite art deco tiled windowed bathroom with both tub and enclosed shower. The second spacious bedroom offers bright eastern exposures. There is an additional full windowed bath adorned with beautifully preserved original deco details.
Designed by the esteemed architectural firm of Boak & Paris, 315 Riverside Drive is a distinguished full-service building known for its outstanding management and attentive 24-hour staff. Residents enjoy access to a beautifully landscaped roof terrace, laundry facilities, bike and bin storage (as available). All this in an enviable location with Riverside Park as your backyard to meet all your recreational desires. This is in the heart of the Riverside-West End Historic District with easy access to transportation and neighborhood favorites like Cafe du Soleil, Mama's Too, and Smoke Jazz and Supper Club.
A true architectural gem in one of Manhattan's most desirable enclaves - this is Upper West Side living at its finest.
Listing Courtesy of Brown Harris Stevens Residential Sales LLC
Care to take a look at this property?
Apartment Features
A/C [Window Units]
View / Exposure
City Views
Park Views

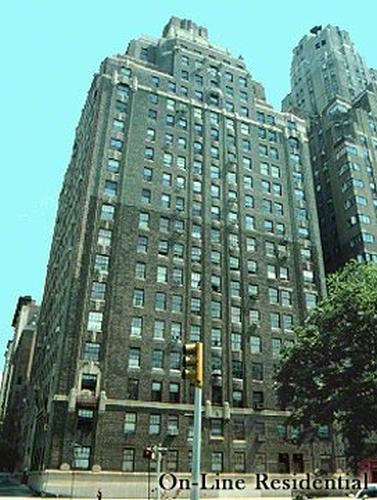
Building Details [315 Riverside Drive]
Ownership
Co-op
Service Level
Full-Time Doorman
Access
Elevator
Pet Policy
Pets Allowed
Block/Lot
1890/73
Building Type
Mid-Rise
Age
Pre-War
Year Built
1929
Floors/Apts
20/91
Building Amenities
Bike Room
Courtyard
Garden
Laundry Rooms
Private Storage
Roof Deck
Building Statistics
$ 939 APPSF
Closed Sales Data [Last 12 Months]
Mortgage Calculator in [US Dollars]

This information is not verified for authenticity or accuracy and is not guaranteed and may not reflect all real estate activity in the market.
©2025 REBNY Listing Service, Inc. All rights reserved.
Additional building data provided by On-Line Residential [OLR].
All information furnished regarding property for sale, rental or financing is from sources deemed reliable, but no warranty or representation is made as to the accuracy thereof and same is submitted subject to errors, omissions, change of price, rental or other conditions, prior sale, lease or financing or withdrawal without notice. All dimensions are approximate. For exact dimensions, you must hire your own architect or engineer.
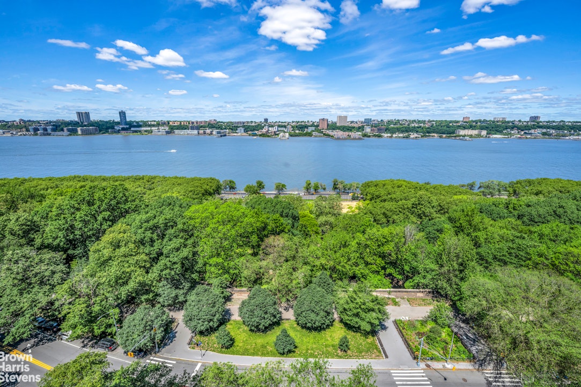
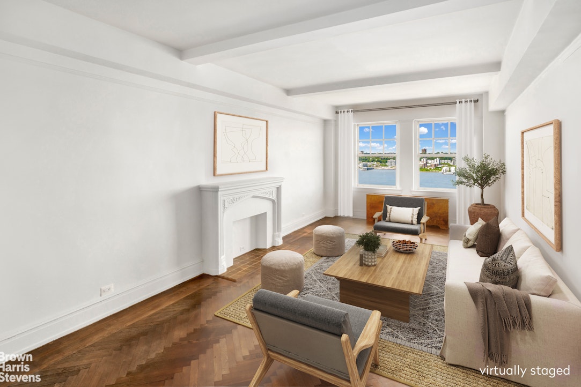
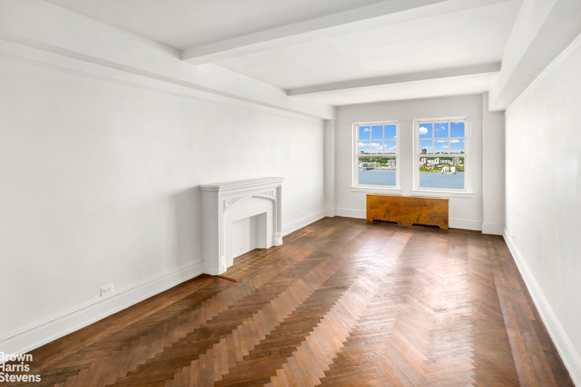
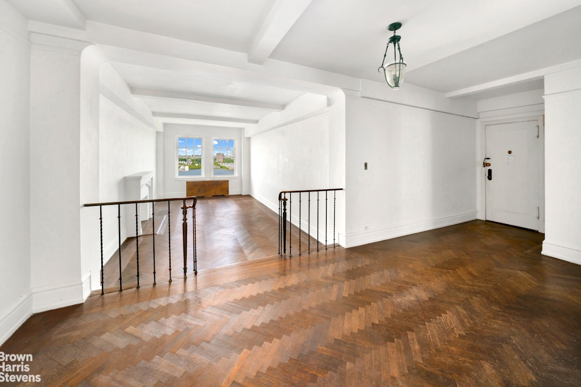
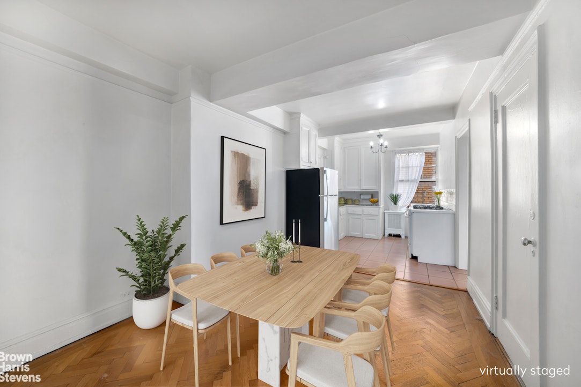
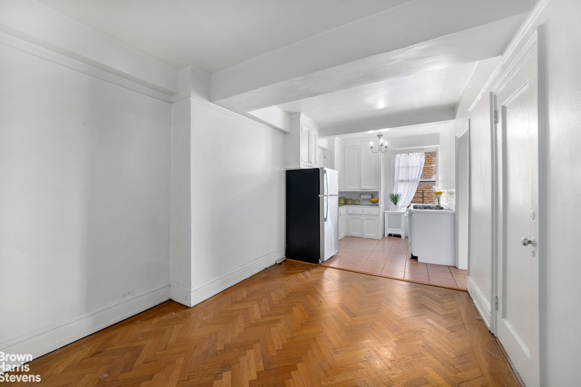
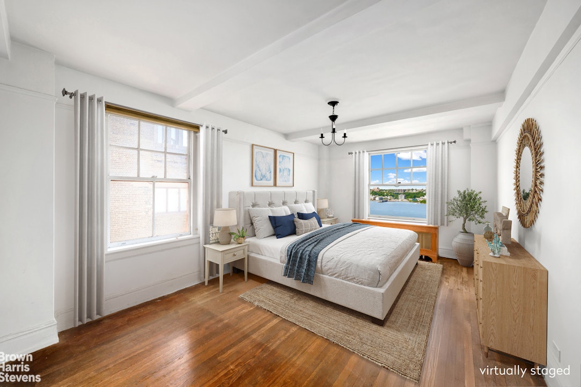
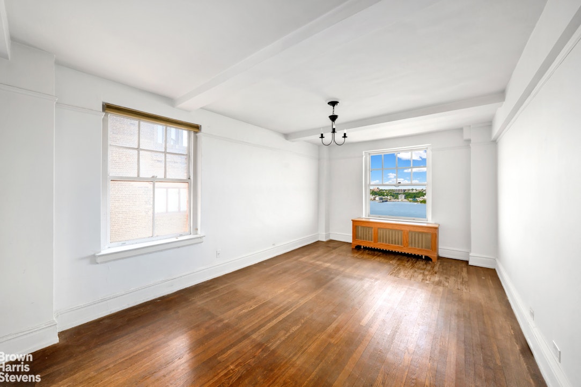
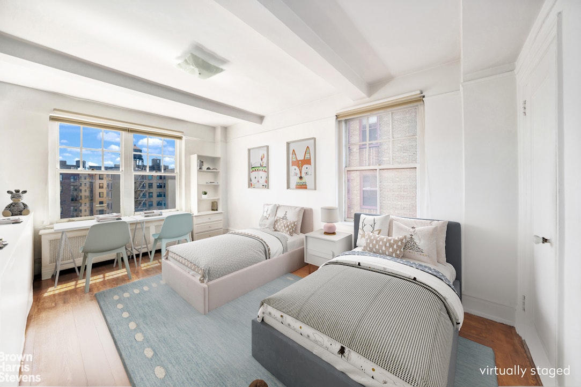
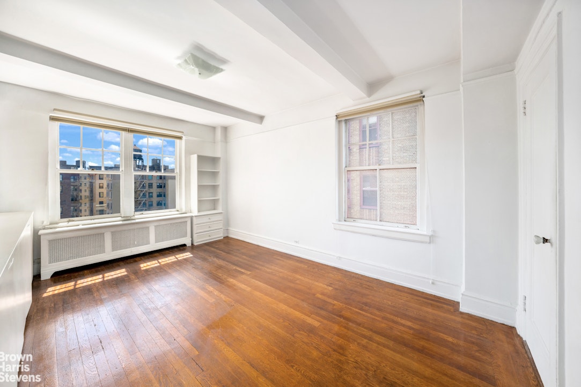
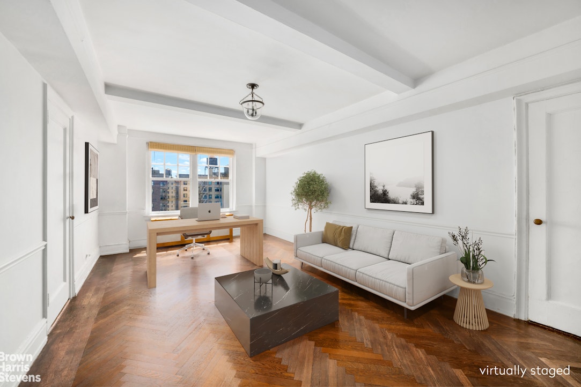
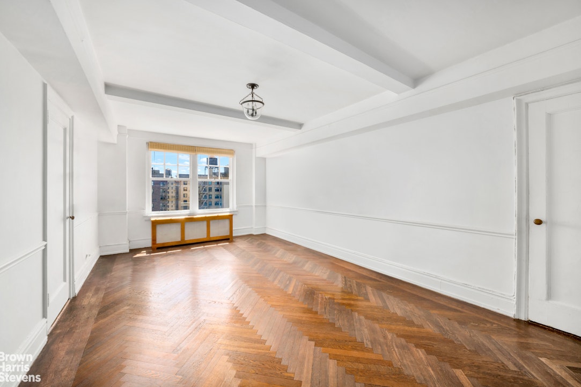
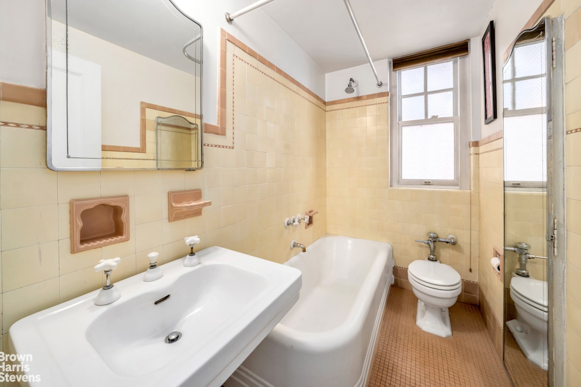
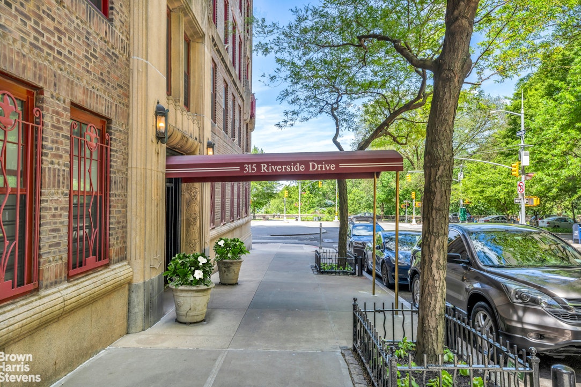
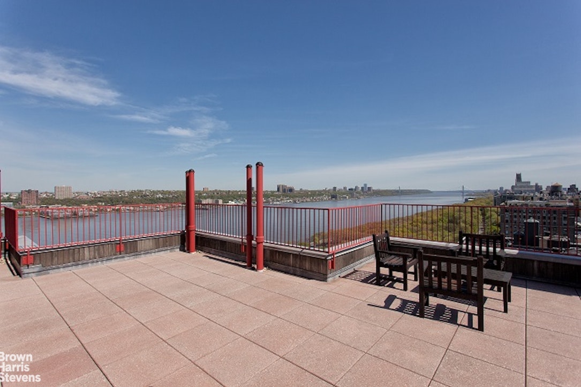
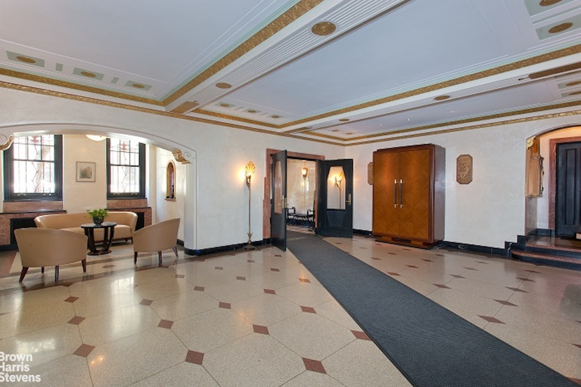
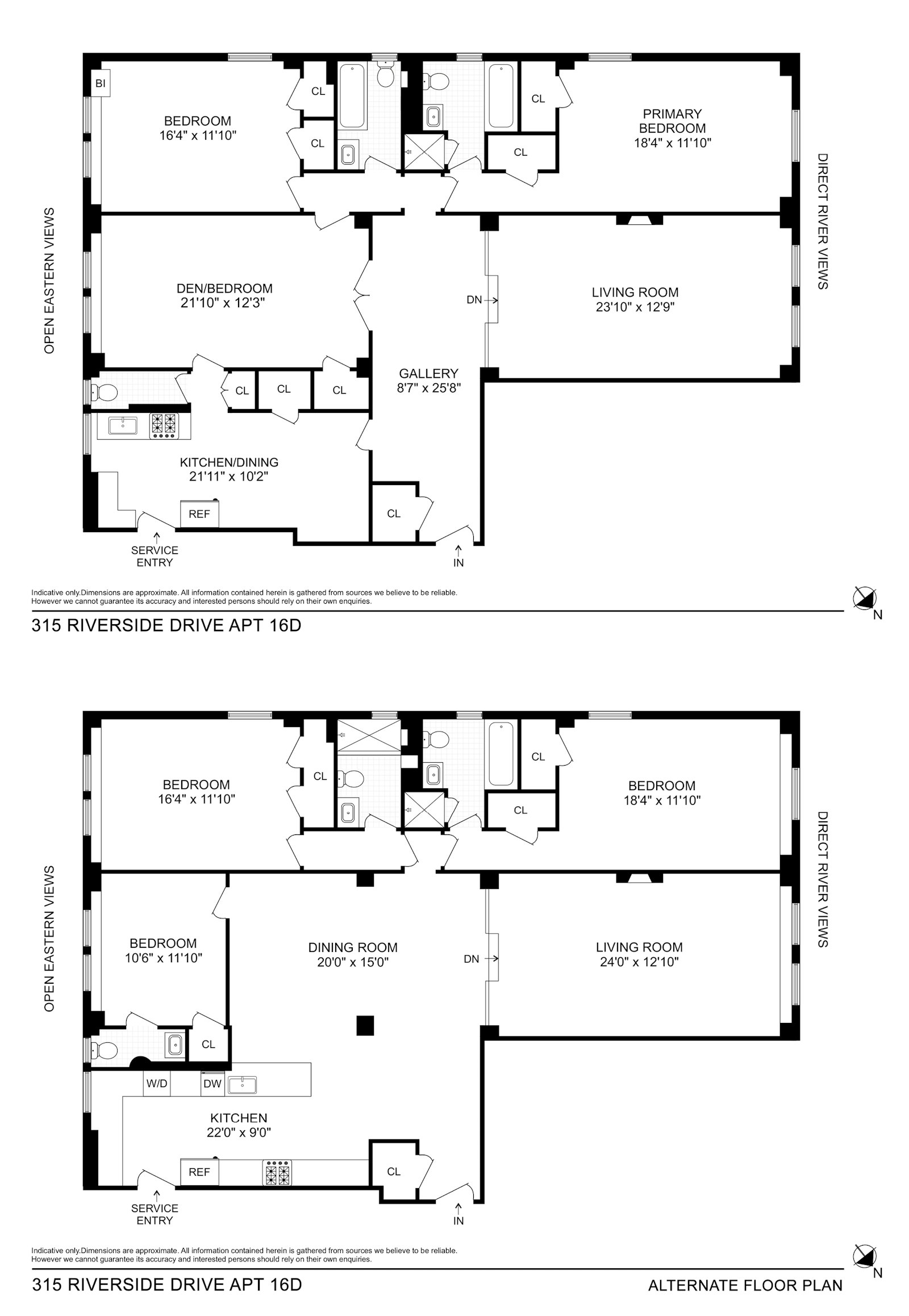

 Fair Housing
Fair Housing
