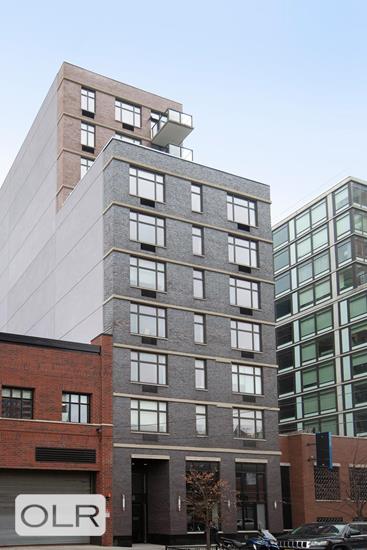
The Yard
2-26 50th Avenue, 10F
Long Island City | 2nd Street & 5th Street
Rooms
6
Bedrooms
2
Bathrooms
2
Status
Active
Real Estate Taxes
[Monthly]
$ 735
Common Charges [Monthly]
$ 1,232
ASF/ASM
1,107/103
Financing Allowed
90%

Property Description
This stunning, sun-filled 2-bedroom, 2-bathroom corner unit spans 1,107 square feet and is ideally located just moments from the Long Island City waterfront.
Step into a spacious entry foyer—perfect for storing outerwear and easing into the home. The open-concept kitchen flows seamlessly into the expansive living and dining areas, making it ideal for both entertaining and everyday living.
The thoughtfully designed split-bedroom layout offers optimal privacy, with each bedroom located on opposite sides of the apartment. The primary suite includes a generous double closet and a full en-suite bathroom. Both bedrooms feature excellent closet space.
The kitchen is outfitted with Italian Caesarstone countertops and backsplash, a modern Robert Abbey light fixture, and top-of-the-line Fisher & Paykel and KitchenAid stainless steel appliances. The bathrooms are elegantly finished, with the secondary bath offering a deep soaking tub for added relaxation. Solid white oak hardwood floors and an in-unit Bosch washer and dryer complete this well-appointed home.
Building Amenities:
Furnished rooftop with BBQ grills, NYC skyline views, and life-sized chess board
Fully equipped fitness center
Community lounge with entertainment space and outdoor terrace
Part time doorman service
Bike storage and on-site parking available
Located just two blocks from the East River waterfront, parks, and NYC Ferry, and only one block from the Vernon-Jackson 7 train, The Yard offers unmatched convenience in the heart of Long Island City.
Please Note: The apartment will be sold as-is.
This stunning, sun-filled 2-bedroom, 2-bathroom corner unit spans 1,107 square feet and is ideally located just moments from the Long Island City waterfront.
Step into a spacious entry foyer—perfect for storing outerwear and easing into the home. The open-concept kitchen flows seamlessly into the expansive living and dining areas, making it ideal for both entertaining and everyday living.
The thoughtfully designed split-bedroom layout offers optimal privacy, with each bedroom located on opposite sides of the apartment. The primary suite includes a generous double closet and a full en-suite bathroom. Both bedrooms feature excellent closet space.
The kitchen is outfitted with Italian Caesarstone countertops and backsplash, a modern Robert Abbey light fixture, and top-of-the-line Fisher & Paykel and KitchenAid stainless steel appliances. The bathrooms are elegantly finished, with the secondary bath offering a deep soaking tub for added relaxation. Solid white oak hardwood floors and an in-unit Bosch washer and dryer complete this well-appointed home.
Building Amenities:
Furnished rooftop with BBQ grills, NYC skyline views, and life-sized chess board
Fully equipped fitness center
Community lounge with entertainment space and outdoor terrace
Part time doorman service
Bike storage and on-site parking available
Located just two blocks from the East River waterfront, parks, and NYC Ferry, and only one block from the Vernon-Jackson 7 train, The Yard offers unmatched convenience in the heart of Long Island City.
Please Note: The apartment will be sold as-is.
Listing Courtesy of Compass
Care to take a look at this property?
Apartment Features
A/C
Washer / Dryer


Building Details [2-26 50th Avenue]
Ownership
Condo
Service Level
Part-Time Doorman
Access
Elevator
Pet Policy
No Pets
Block/Lot
16/7502
Building Type
Mid-Rise
Age
Post-War
Year Built
2011
Floors/Apts
12/82
Building Amenities
Bike Room
Fitness Facility
Garage
Garden
Non-Smoking Building
Playground
Roof Deck
Building Statistics
$ 1,194 APPSF
Closed Sales Data [Last 12 Months]
Mortgage Calculator in [US Dollars]

This information is not verified for authenticity or accuracy and is not guaranteed and may not reflect all real estate activity in the market.
©2025 REBNY Listing Service, Inc. All rights reserved.
Additional building data provided by On-Line Residential [OLR].
All information furnished regarding property for sale, rental or financing is from sources deemed reliable, but no warranty or representation is made as to the accuracy thereof and same is submitted subject to errors, omissions, change of price, rental or other conditions, prior sale, lease or financing or withdrawal without notice. All dimensions are approximate. For exact dimensions, you must hire your own architect or engineer.












 Fair Housing
Fair Housing
