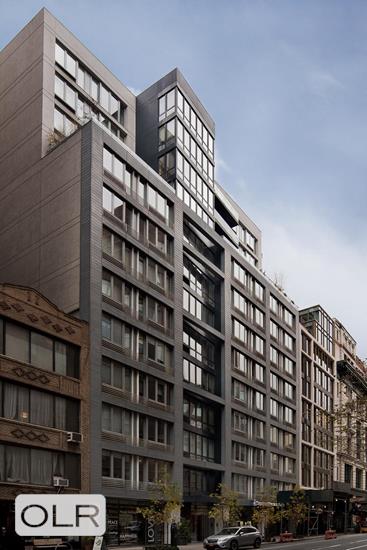
The Indigo
125 West 21st Street, 4C
Chelsea | Avenue of the Americas & Seventh Avenue
Rooms
2
Bathrooms
1
Status
Active
Real Estate Taxes
[Monthly]
$ 1,304
Common Charges [Monthly]
$ 840
ASF/ASM
605/56
Financing Allowed
90%

Property Description
Welcome to your serene retreat in the city—this beautifully designed 605-square-foot alcove studio at The Indigo offers the perfect blend of comfort, style, and convenience in one of Chelsea’s most desirable locations.
Tucked away on a peaceful block of West 21st Street between 6th and 7th Avenues, this oversized home features soaring 9’2” ceilings and large south-facing casement windows that flood the space with natural light. The thoughtful layout easily allows for a one-bedroom conversion, providing flexibility as your needs evolve.
The chef’s kitchen is a true standout, featuring sleek Poggenpohl cabinetry, top-of-the-line Viking appliances (including a gas range and vented hood), Caesarstone countertops and backsplash, and elegant under-cabinet lighting—perfect for both cooking and entertaining.
Unwind in the spa-like bathroom, complete with a deep soaking tub and sophisticated finishes. Additional highlights include rich cherry hardwood floors, three generous custom-designed Elfa closets, solid wood doors, and a full-sized, vented washer/dryer.
The Indigo is an intimate, full-service condominium with a 24-hour doorman, live-in superintendent, lush Zen garden, and a beautifully landscaped rooftop terrace. Just steps from Trader Joe’s, Wholefoods and surrounded by neighborhood favorites, such as the Highline, you'll enjoy easy access to trendy restaurants, boutiques, galleries, and multiple subway lines (1, 2, 3, F, M).
Pet-friendly and perfectly located—come experience Chelsea living at its finest. Welcome home!
Welcome to your serene retreat in the city—this beautifully designed 605-square-foot alcove studio at The Indigo offers the perfect blend of comfort, style, and convenience in one of Chelsea’s most desirable locations.
Tucked away on a peaceful block of West 21st Street between 6th and 7th Avenues, this oversized home features soaring 9’2” ceilings and large south-facing casement windows that flood the space with natural light. The thoughtful layout easily allows for a one-bedroom conversion, providing flexibility as your needs evolve.
The chef’s kitchen is a true standout, featuring sleek Poggenpohl cabinetry, top-of-the-line Viking appliances (including a gas range and vented hood), Caesarstone countertops and backsplash, and elegant under-cabinet lighting—perfect for both cooking and entertaining.
Unwind in the spa-like bathroom, complete with a deep soaking tub and sophisticated finishes. Additional highlights include rich cherry hardwood floors, three generous custom-designed Elfa closets, solid wood doors, and a full-sized, vented washer/dryer.
The Indigo is an intimate, full-service condominium with a 24-hour doorman, live-in superintendent, lush Zen garden, and a beautifully landscaped rooftop terrace. Just steps from Trader Joe’s, Wholefoods and surrounded by neighborhood favorites, such as the Highline, you'll enjoy easy access to trendy restaurants, boutiques, galleries, and multiple subway lines (1, 2, 3, F, M).
Pet-friendly and perfectly located—come experience Chelsea living at its finest. Welcome home!
Listing Courtesy of Compass
Care to take a look at this property?
Apartment Features
A/C [Central]
Washer / Dryer
View / Exposure
City Views
South Exposure


Building Details [125 West 21st Street]
Ownership
Condo
Service Level
Full-Time Doorman
Access
Elevator
Pet Policy
Pets Allowed
Block/Lot
797/7501
Building Type
Mid-Rise
Age
Post-War
Year Built
2007
Floors/Apts
13/52
Building Amenities
Courtyard
Private Storage
Roof Deck
Building Statistics
$ 1,670 APPSF
Closed Sales Data [Last 12 Months]
Mortgage Calculator in [US Dollars]

This information is not verified for authenticity or accuracy and is not guaranteed and may not reflect all real estate activity in the market.
©2025 REBNY Listing Service, Inc. All rights reserved.
Additional building data provided by On-Line Residential [OLR].
All information furnished regarding property for sale, rental or financing is from sources deemed reliable, but no warranty or representation is made as to the accuracy thereof and same is submitted subject to errors, omissions, change of price, rental or other conditions, prior sale, lease or financing or withdrawal without notice. All dimensions are approximate. For exact dimensions, you must hire your own architect or engineer.













 Fair Housing
Fair Housing
