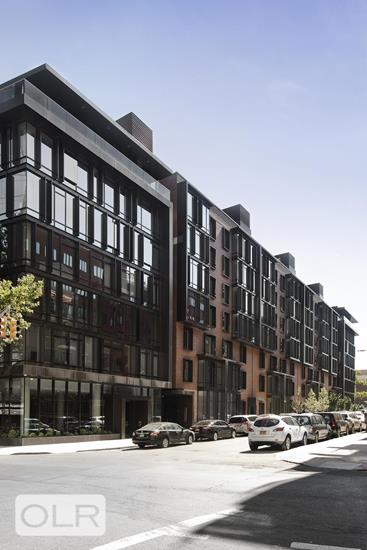
The Oosten
429 Kent Avenue, 301
Williamsburg | South 8th Street & South 9th Street
Rooms
3
Bedrooms
2
Bathrooms
1
Status
Active
Real Estate Taxes
[Monthly]
$ 581
Common Charges [Monthly]
$ 1,093
ASF/ASM
1,110/103
Financing Allowed
80%

Property Description
In the heart of South Williamsburg's thriving waterfront community, the Oosten’s best 2 bedroom corner unit is now available for sale. With floor-to-ceiling views of flourished trees, Unit 301 is a perfectly charming, beautifully laid out bright Brooklyn home. Interior details by Piet Boon with wide-plank white oak floors, custom cabinetry with marble countertops, and iron trimmed windows with superior sound attenuation.
This home also features Viking and Smeg appliances, custom millwork, and natural stone details throughout. Exclusively in Unit 301, you will also enjoy custom electronic solar blinds throughout the home for added privacy. With two generously sized bedrooms and a thoughtfully laid out en suite bathroom that includes a separate powder room with its own sink and hallway entrance for your guests.
Dutch designer, Piet Boon brings flawless elements of elegance and simplicity that have made him an international design talent. This timeless development features an unprecedented level of amenities, setting a new standard for living in Williamsburg. Amenities include a 24-hour concierge, two lobbies, a library, a lounge, a children’s playroom a lush courtyard, a landscaped rooftop with cabana beds and a reflecting pool, an outdoor grill, and a spectacular city skyline view. In addition, there is a gorgeous swimming pool, fitness center, yoga room, sauna, steam room, and cold plunge.
Storage Unit included. Private parking is available for an additional fee.
In the heart of South Williamsburg's thriving waterfront community, the Oosten’s best 2 bedroom corner unit is now available for sale. With floor-to-ceiling views of flourished trees, Unit 301 is a perfectly charming, beautifully laid out bright Brooklyn home. Interior details by Piet Boon with wide-plank white oak floors, custom cabinetry with marble countertops, and iron trimmed windows with superior sound attenuation.
This home also features Viking and Smeg appliances, custom millwork, and natural stone details throughout. Exclusively in Unit 301, you will also enjoy custom electronic solar blinds throughout the home for added privacy. With two generously sized bedrooms and a thoughtfully laid out en suite bathroom that includes a separate powder room with its own sink and hallway entrance for your guests.
Dutch designer, Piet Boon brings flawless elements of elegance and simplicity that have made him an international design talent. This timeless development features an unprecedented level of amenities, setting a new standard for living in Williamsburg. Amenities include a 24-hour concierge, two lobbies, a library, a lounge, a children’s playroom a lush courtyard, a landscaped rooftop with cabana beds and a reflecting pool, an outdoor grill, and a spectacular city skyline view. In addition, there is a gorgeous swimming pool, fitness center, yoga room, sauna, steam room, and cold plunge.
Storage Unit included. Private parking is available for an additional fee.
Listing Courtesy of Compass
Care to take a look at this property?
Apartment Features
A/C [Central]
Washer / Dryer
Washer / Dryer Hookups
View / Exposure
North, East Exposures


Building Details [429 Kent Avenue]
Ownership
Condo
Service Level
Full Service
Access
Elevator
Pet Policy
Pets Allowed
Block/Lot
2135/7508
Zoning
R7A
Building Type
Low-Rise
Age
Post-War
Year Built
2016
Floors/Apts
8/216
Lot Size
373'x270'
Building Amenities
Bike Room
Courtyard
Fitness Facility
Garage
Health Club
Playroom
Pool
Private Storage
Roof Deck
Sauna
Spa Services
Steam Room
Building Statistics
$ 1,078 APPSF
Closed Sales Data [Last 12 Months]
Mortgage Calculator in [US Dollars]

This information is not verified for authenticity or accuracy and is not guaranteed and may not reflect all real estate activity in the market.
©2025 REBNY Listing Service, Inc. All rights reserved.
Additional building data provided by On-Line Residential [OLR].
All information furnished regarding property for sale, rental or financing is from sources deemed reliable, but no warranty or representation is made as to the accuracy thereof and same is submitted subject to errors, omissions, change of price, rental or other conditions, prior sale, lease or financing or withdrawal without notice. All dimensions are approximate. For exact dimensions, you must hire your own architect or engineer.

















 Fair Housing
Fair Housing
