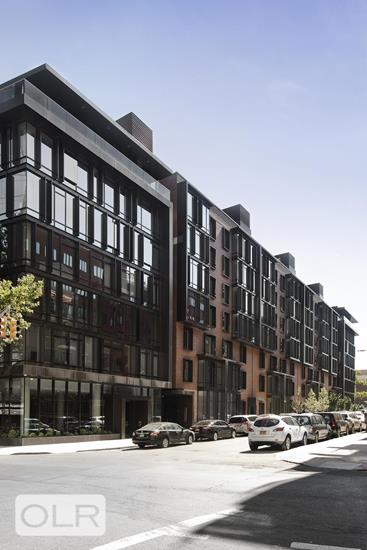
The Oosten
429 Kent Avenue, L63
Williamsburg | South 8th Street & South 9th Street
Rooms
6
Bedrooms
3
Bathrooms
3.5
Status
Active
Term [Months]
12
Available
08/15/2025
ASF/ASM
3,485/324

Property Description
Welcome home to Unit L63 - the largest rental currently on the market in Williamsburg. This one-of-a-kind, floor-through designer loft spans a jaw-dropping 3,485 square feet and offers 3 bedrooms, 3.5 bathrooms, along with unmatched space, privacy, and sophistication.
With its own semiprivate street entrance and dedicated elevator bank, this home lives like a private townhouse while providing the convenience of full-service condo amenities. Designed by acclaimed Dutch architect Piet Boon, the loft is defined by its dramatic 56-foot width, double-height ceilings, and floor to ceiling gunmetal framed windows that flood the space with abundant southern and northern light.
The living room flows seamlessly into a chef's kitchen outfitted with Calcutta and Carrera marble countertops, a Smeg gas range, Viking appliances, and a generous walk-in pantry.
The massive primary suite stretches over 28 feet and features his-and-hers closets and a spa-style en-suite bath with a deep soaking tub and rainfall shower. Each additional bedroom includes its own ensuite bathroom and individual climate control. Throughout the loft you'll find wide plank white oak flooring, and bespoke steel and glass interior doors, all hallmarks of Boon's refined aesthetic.
Residents of The Oosten enjoy an exceptional amenity package: a 24hour concierge, two elegant lobbies, an indoor lap pool, a spa-equipped fitness center, a stylish residents" lounge, children's playroom, a beautifully landscaped interior courtyard, and a rooftop with sweeping Manhattan views.
Welcome home to Unit L63 - the largest rental currently on the market in Williamsburg. This one-of-a-kind, floor-through designer loft spans a jaw-dropping 3,485 square feet and offers 3 bedrooms, 3.5 bathrooms, along with unmatched space, privacy, and sophistication.
With its own semiprivate street entrance and dedicated elevator bank, this home lives like a private townhouse while providing the convenience of full-service condo amenities. Designed by acclaimed Dutch architect Piet Boon, the loft is defined by its dramatic 56-foot width, double-height ceilings, and floor to ceiling gunmetal framed windows that flood the space with abundant southern and northern light.
The living room flows seamlessly into a chef's kitchen outfitted with Calcutta and Carrera marble countertops, a Smeg gas range, Viking appliances, and a generous walk-in pantry.
The massive primary suite stretches over 28 feet and features his-and-hers closets and a spa-style en-suite bath with a deep soaking tub and rainfall shower. Each additional bedroom includes its own ensuite bathroom and individual climate control. Throughout the loft you'll find wide plank white oak flooring, and bespoke steel and glass interior doors, all hallmarks of Boon's refined aesthetic.
Residents of The Oosten enjoy an exceptional amenity package: a 24hour concierge, two elegant lobbies, an indoor lap pool, a spa-equipped fitness center, a stylish residents" lounge, children's playroom, a beautifully landscaped interior courtyard, and a rooftop with sweeping Manhattan views.
Listing Courtesy of Serhant LLC
Care to take a look at this property?
Apartment Features
A/C
Washer / Dryer
View / Exposure
North, South Exposures


Building Details [429 Kent Avenue]
Ownership
Condo
Service Level
Full Service
Access
Elevator
Pet Policy
Pets Allowed
Block/Lot
2135/7508
Zoning
R7A
Building Type
Low-Rise
Age
Post-War
Year Built
2016
Floors/Apts
8/216
Lot Size
373'x270'
Building Amenities
Bike Room
Courtyard
Fitness Facility
Garage
Health Club
Playroom
Pool
Private Storage
Roof Deck
Sauna
Spa Services
Steam Room
Building Statistics
$ 1,078 APPSF
Closed Sales Data [Last 12 Months]

This information is not verified for authenticity or accuracy and is not guaranteed and may not reflect all real estate activity in the market.
©2025 REBNY Listing Service, Inc. All rights reserved.
Additional building data provided by On-Line Residential [OLR].
All information furnished regarding property for sale, rental or financing is from sources deemed reliable, but no warranty or representation is made as to the accuracy thereof and same is submitted subject to errors, omissions, change of price, rental or other conditions, prior sale, lease or financing or withdrawal without notice. All dimensions are approximate. For exact dimensions, you must hire your own architect or engineer.














 Fair Housing
Fair Housing
