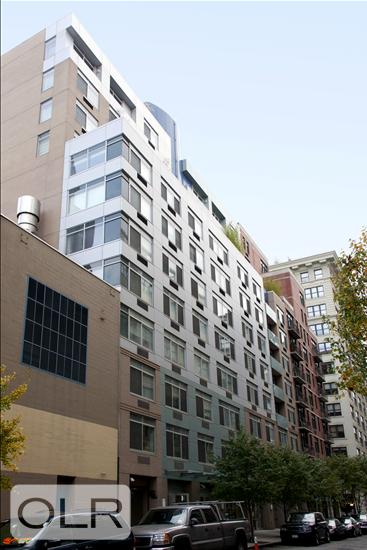
The Nexus
84 Front Street, 8F
Dumbo | Washington Street & Adams Street
Rooms
4
Bedrooms
2
Bathrooms
2
Status
Active
Real Estate Taxes
[Monthly]
$ 1,148
Common Charges [Monthly]
$ 1,262
ASF/ASM
1,130/105
Financing Allowed
90%

Property Description
Nestled in vibrant DUMBO is a sunny and sophisticated 2 bedroom, 2 bathroom condo ready to be called your home. Upon entering you are met by the inviting glow of Southern exposures through oversized windows. The open kitchen has been completely upgraded from the original finishes and includes double waterfall quartzite counter and matching backsplash. The Miele refrigerator features a custom cabinet panel to seamlessly integrate into the design and walnut floating shelving provides an elegant home for display pieces. A 30" Wolf Range, Miele Hood, Bosch dishwasher and Bosch washer/dryer round out the premium appliance package. The enormous island easily accommodates four bar stools and the double door custom pantry features an integrated coffee bar with matching quartzite countertop.
The spacious living/dining area provides room for a dining table and access to your private balcony. The open layout with split bedrooms offers the ideal living arrangement. The primary suite is large enough for a king size bed and includes a custom built in desk. Enjoy a large, fully outfitted walk-in closet and ensuite bathroom with separate soaking tub and shower. Both bathrooms feature new vanities and the second bathroom has a shiplap feature wall. The second bedroom has two custom fitted closets. Double pane windows throughout add to the serene living experience. In addition to the large entry closet with custom shoe storage, is a privately deeded storage unit.
The Nexus luxury condominium boasts a range of amenities. The lobby is attended from 7am – 10pm on weekdays and 11am – 8pm on weekends. For your added security is a video intercom system. A well-equipped, newly renovated gym allows you to maintain your fitness goals without leaving the building. Enjoy the lush common courtyard, ideal for unwinding or socializing with neighbors. All centrally located among DUMBO’s stellar restaurants and shopping and the amazing Brooklyn Bridge Park.
Nestled in vibrant DUMBO is a sunny and sophisticated 2 bedroom, 2 bathroom condo ready to be called your home. Upon entering you are met by the inviting glow of Southern exposures through oversized windows. The open kitchen has been completely upgraded from the original finishes and includes double waterfall quartzite counter and matching backsplash. The Miele refrigerator features a custom cabinet panel to seamlessly integrate into the design and walnut floating shelving provides an elegant home for display pieces. A 30" Wolf Range, Miele Hood, Bosch dishwasher and Bosch washer/dryer round out the premium appliance package. The enormous island easily accommodates four bar stools and the double door custom pantry features an integrated coffee bar with matching quartzite countertop.
The spacious living/dining area provides room for a dining table and access to your private balcony. The open layout with split bedrooms offers the ideal living arrangement. The primary suite is large enough for a king size bed and includes a custom built in desk. Enjoy a large, fully outfitted walk-in closet and ensuite bathroom with separate soaking tub and shower. Both bathrooms feature new vanities and the second bathroom has a shiplap feature wall. The second bedroom has two custom fitted closets. Double pane windows throughout add to the serene living experience. In addition to the large entry closet with custom shoe storage, is a privately deeded storage unit.
The Nexus luxury condominium boasts a range of amenities. The lobby is attended from 7am – 10pm on weekdays and 11am – 8pm on weekends. For your added security is a video intercom system. A well-equipped, newly renovated gym allows you to maintain your fitness goals without leaving the building. Enjoy the lush common courtyard, ideal for unwinding or socializing with neighbors. All centrally located among DUMBO’s stellar restaurants and shopping and the amazing Brooklyn Bridge Park.
Listing Courtesy of Compass
Care to take a look at this property?
Apartment Features
A/C
Washer / Dryer
Washer / Dryer Hookups
Outdoor
Balcony
View / Exposure
South Exposure


Building Details [84 Front Street]
Ownership
Condo
Service Level
Concierge
Access
Elevator
Pet Policy
Case By Case
Block/Lot
51/7501
Building Size
103'x99'
Zoning
M1-2/R
Building Type
Loft
Age
Post-War
Year Built
2006
Floors/Apts
12/56
Lot Size
103'x100'
Building Amenities
Fitness Facility
Garage
Garden
Private Storage
Roof Deck
Building Statistics
$ 1,251 APPSF
Closed Sales Data [Last 12 Months]
Mortgage Calculator in [US Dollars]

This information is not verified for authenticity or accuracy and is not guaranteed and may not reflect all real estate activity in the market.
©2025 REBNY Listing Service, Inc. All rights reserved.
Additional building data provided by On-Line Residential [OLR].
All information furnished regarding property for sale, rental or financing is from sources deemed reliable, but no warranty or representation is made as to the accuracy thereof and same is submitted subject to errors, omissions, change of price, rental or other conditions, prior sale, lease or financing or withdrawal without notice. All dimensions are approximate. For exact dimensions, you must hire your own architect or engineer.











 Fair Housing
Fair Housing
