
1148 Sterling Place
Crown Heights | Park Avenue & Myrtle Avenue
Ownership
Multi-Family
Lot Size
19'x127'
Floors/Apts
3/2
Status
Active
Real Estate Taxes
[Per Annum]
$ 14,112
Building Type
Townhouse
Building Size
19'x55'
Year Built
1899
ASF/ASM
3,768/350

Property Description
Perfectly situated on a charming tree-lined block in the Crown Heights Historic District, 1148 Sterling Place is a beautifully finished two-family brownstone offering expansive living, modern comforts, and private outdoor spaces across two thoughtfully designed residences.
The upper duplex welcomes you with a grand parlor floor boasting an open-concept layout ideal for entertaining. Sunlight pours into the spacious living and dining areas through oversized windows, highlighting the white oak hardwood floors and intricate crown moldings. The well-appointed kitchen features Caesarstone quartz countertops, a classic subway tile backsplash, custom cabinetry, and a full suite of stainless steel appliances-including a gas range and hood, refrigerator, dishwasher, and wine cooler.
This level also hosts a sunlit bedroom and a full bath with stylish finishes. Upstairs, retreat to the palatial primary suite featuring generous closet space, an en-suite bath, and direct access to a private south-facing roof terrace-your own tranquil escape. A third spacious bedroom with a walk-in closet and en-suite bath, a cozy den perfect for a home office, and an in-unit Whirlpool washer + dryer complete the upper level.
The garden-level apartment offers equally impressive space and functionality. An oversized living room is complemented by gleaming hardwood floors and generous natural light. The adjacent kitchen includes breakfast bar seating and stainless steel appliances, making daily living or entertaining effortless. Two large bedrooms-one with an en-suite bath and another bathed in sunlight-sit quietly at the rear, while a second full bath and in-unit washer/dryer provide added convenience.
Occupy one space and utilize the other as a high income-producing unit, rent out both units as an investment property, or take over the entire space for your own personal needs - the options are endless.
Outside, enjoy proximity to neighborhood favorites plus easy access to green spaces including St. John's Park and Brower Park. Transportation is seamless with nearby access to the 2, 3, 4, 5, A, & C trains, and the Nostrand Ave LIRR station.
The upper duplex welcomes you with a grand parlor floor boasting an open-concept layout ideal for entertaining. Sunlight pours into the spacious living and dining areas through oversized windows, highlighting the white oak hardwood floors and intricate crown moldings. The well-appointed kitchen features Caesarstone quartz countertops, a classic subway tile backsplash, custom cabinetry, and a full suite of stainless steel appliances-including a gas range and hood, refrigerator, dishwasher, and wine cooler.
This level also hosts a sunlit bedroom and a full bath with stylish finishes. Upstairs, retreat to the palatial primary suite featuring generous closet space, an en-suite bath, and direct access to a private south-facing roof terrace-your own tranquil escape. A third spacious bedroom with a walk-in closet and en-suite bath, a cozy den perfect for a home office, and an in-unit Whirlpool washer + dryer complete the upper level.
The garden-level apartment offers equally impressive space and functionality. An oversized living room is complemented by gleaming hardwood floors and generous natural light. The adjacent kitchen includes breakfast bar seating and stainless steel appliances, making daily living or entertaining effortless. Two large bedrooms-one with an en-suite bath and another bathed in sunlight-sit quietly at the rear, while a second full bath and in-unit washer/dryer provide added convenience.
Occupy one space and utilize the other as a high income-producing unit, rent out both units as an investment property, or take over the entire space for your own personal needs - the options are endless.
Outside, enjoy proximity to neighborhood favorites plus easy access to green spaces including St. John's Park and Brower Park. Transportation is seamless with nearby access to the 2, 3, 4, 5, A, & C trains, and the Nostrand Ave LIRR station.
Perfectly situated on a charming tree-lined block in the Crown Heights Historic District, 1148 Sterling Place is a beautifully finished two-family brownstone offering expansive living, modern comforts, and private outdoor spaces across two thoughtfully designed residences.
The upper duplex welcomes you with a grand parlor floor boasting an open-concept layout ideal for entertaining. Sunlight pours into the spacious living and dining areas through oversized windows, highlighting the white oak hardwood floors and intricate crown moldings. The well-appointed kitchen features Caesarstone quartz countertops, a classic subway tile backsplash, custom cabinetry, and a full suite of stainless steel appliances-including a gas range and hood, refrigerator, dishwasher, and wine cooler.
This level also hosts a sunlit bedroom and a full bath with stylish finishes. Upstairs, retreat to the palatial primary suite featuring generous closet space, an en-suite bath, and direct access to a private south-facing roof terrace-your own tranquil escape. A third spacious bedroom with a walk-in closet and en-suite bath, a cozy den perfect for a home office, and an in-unit Whirlpool washer + dryer complete the upper level.
The garden-level apartment offers equally impressive space and functionality. An oversized living room is complemented by gleaming hardwood floors and generous natural light. The adjacent kitchen includes breakfast bar seating and stainless steel appliances, making daily living or entertaining effortless. Two large bedrooms-one with an en-suite bath and another bathed in sunlight-sit quietly at the rear, while a second full bath and in-unit washer/dryer provide added convenience.
Occupy one space and utilize the other as a high income-producing unit, rent out both units as an investment property, or take over the entire space for your own personal needs - the options are endless.
Outside, enjoy proximity to neighborhood favorites plus easy access to green spaces including St. John's Park and Brower Park. Transportation is seamless with nearby access to the 2, 3, 4, 5, A, & C trains, and the Nostrand Ave LIRR station.
The upper duplex welcomes you with a grand parlor floor boasting an open-concept layout ideal for entertaining. Sunlight pours into the spacious living and dining areas through oversized windows, highlighting the white oak hardwood floors and intricate crown moldings. The well-appointed kitchen features Caesarstone quartz countertops, a classic subway tile backsplash, custom cabinetry, and a full suite of stainless steel appliances-including a gas range and hood, refrigerator, dishwasher, and wine cooler.
This level also hosts a sunlit bedroom and a full bath with stylish finishes. Upstairs, retreat to the palatial primary suite featuring generous closet space, an en-suite bath, and direct access to a private south-facing roof terrace-your own tranquil escape. A third spacious bedroom with a walk-in closet and en-suite bath, a cozy den perfect for a home office, and an in-unit Whirlpool washer + dryer complete the upper level.
The garden-level apartment offers equally impressive space and functionality. An oversized living room is complemented by gleaming hardwood floors and generous natural light. The adjacent kitchen includes breakfast bar seating and stainless steel appliances, making daily living or entertaining effortless. Two large bedrooms-one with an en-suite bath and another bathed in sunlight-sit quietly at the rear, while a second full bath and in-unit washer/dryer provide added convenience.
Occupy one space and utilize the other as a high income-producing unit, rent out both units as an investment property, or take over the entire space for your own personal needs - the options are endless.
Outside, enjoy proximity to neighborhood favorites plus easy access to green spaces including St. John's Park and Brower Park. Transportation is seamless with nearby access to the 2, 3, 4, 5, A, & C trains, and the Nostrand Ave LIRR station.
Listing Courtesy of Brown Harris Stevens Residential Sales LLC
Care to take a look at this property?
Apartment Features
A/C
Outdoor
Terrace


Building Details [1148 Sterling Place]
Ownership
Multi-Family
Service Level
Voice Intercom
Access
Walk-up
Block/Lot
1251/20
Building Size
19'x55'
Zoning
R6
Building Type
Townhouse
Year Built
1899
Floors/Apts
3/2
Lot Size
19'x127'
Building Amenities
Roof Deck
Mortgage Calculator in [US Dollars]

This information is not verified for authenticity or accuracy and is not guaranteed and may not reflect all real estate activity in the market.
©2025 REBNY Listing Service, Inc. All rights reserved.
Additional building data provided by On-Line Residential [OLR].
All information furnished regarding property for sale, rental or financing is from sources deemed reliable, but no warranty or representation is made as to the accuracy thereof and same is submitted subject to errors, omissions, change of price, rental or other conditions, prior sale, lease or financing or withdrawal without notice. All dimensions are approximate. For exact dimensions, you must hire your own architect or engineer.
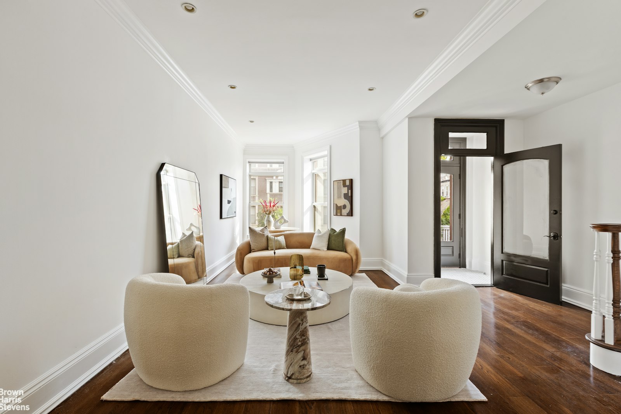
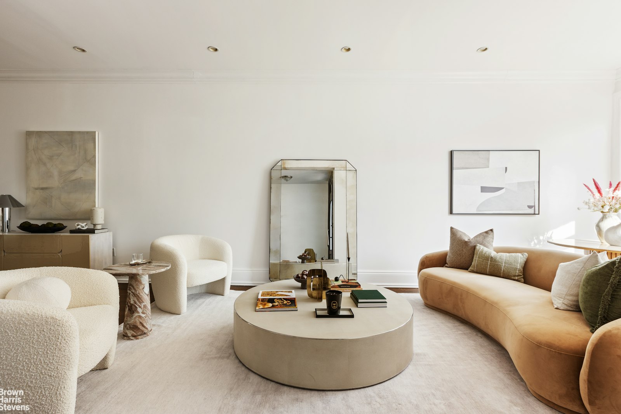
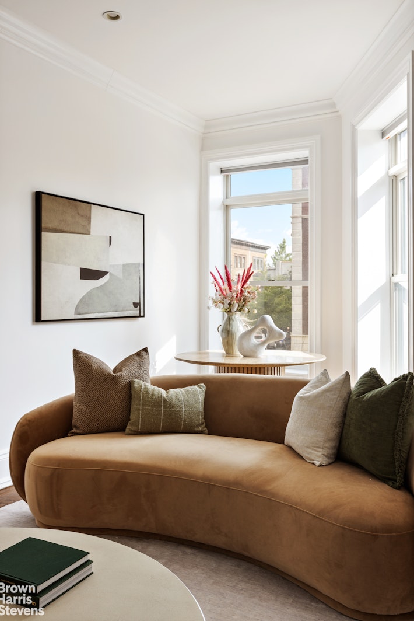
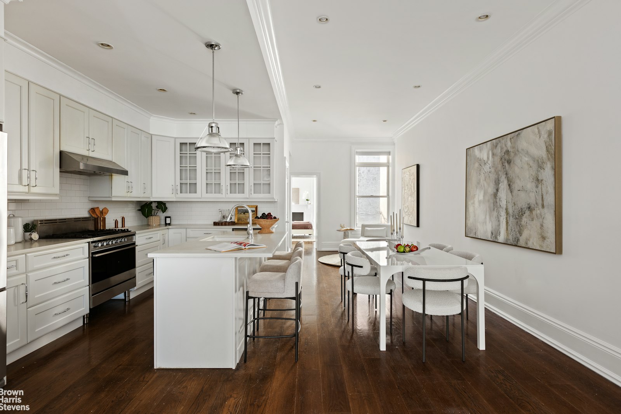
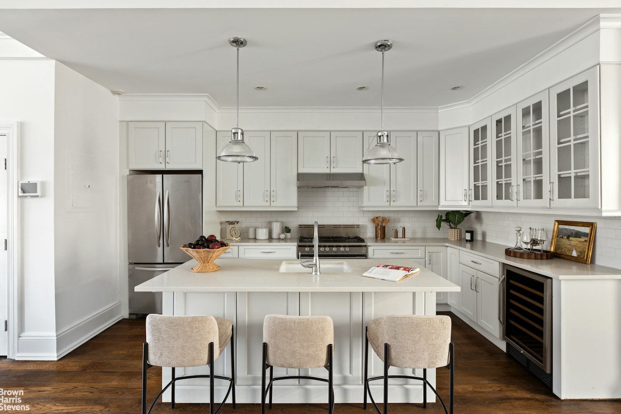
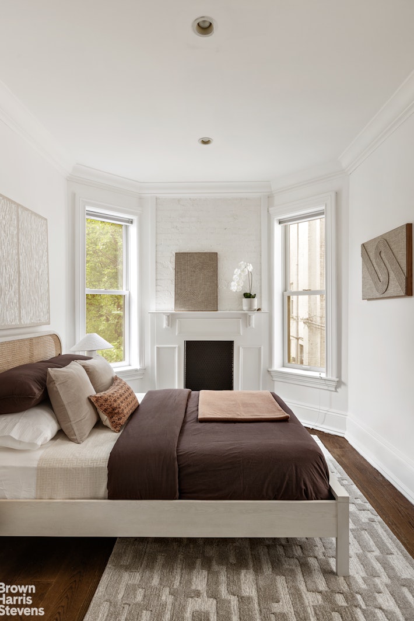
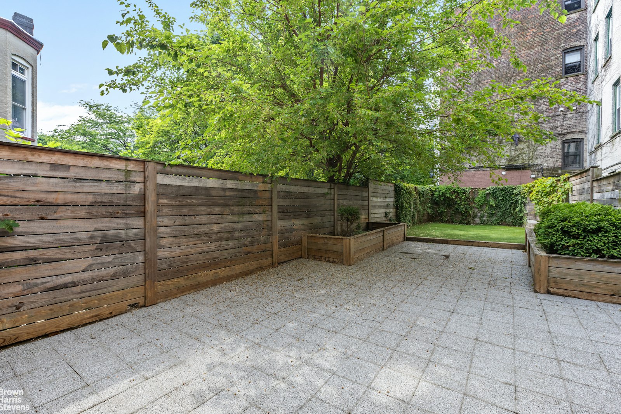
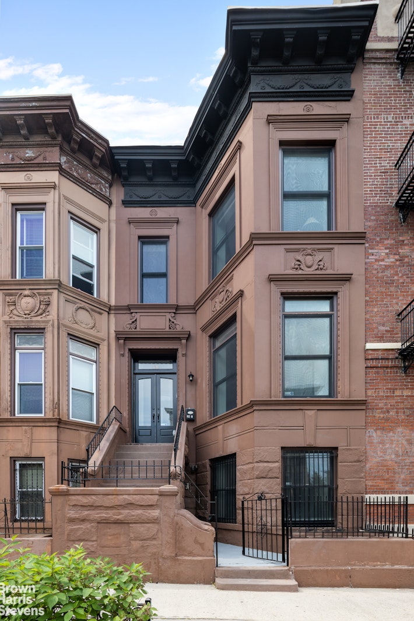
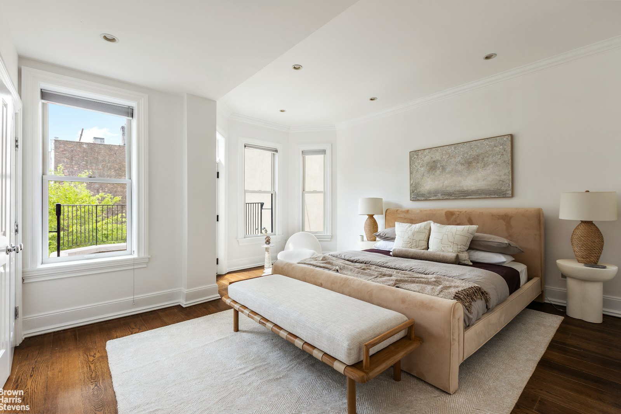
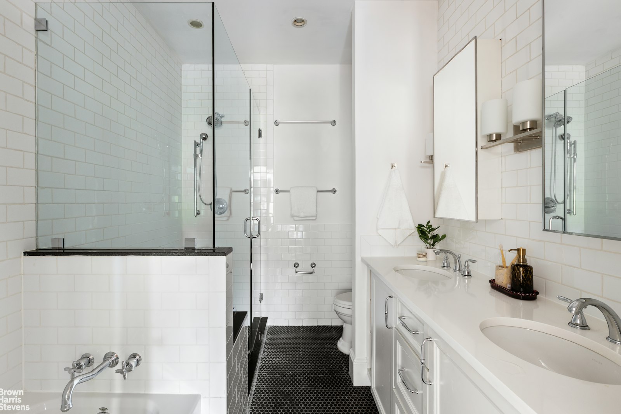
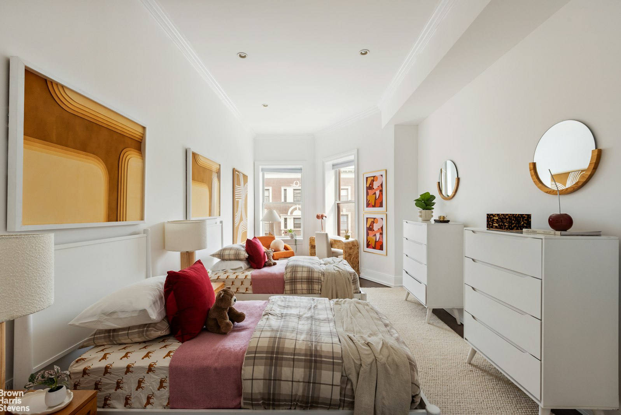
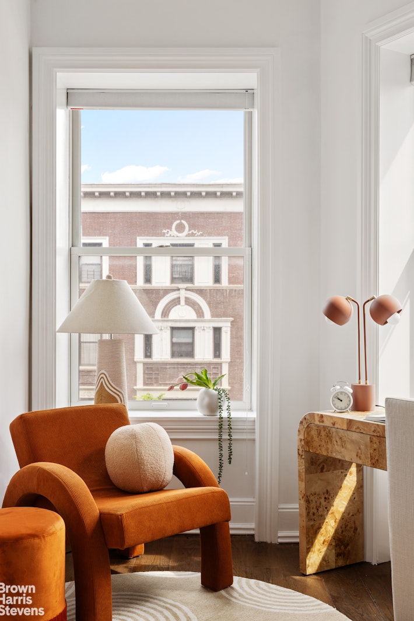
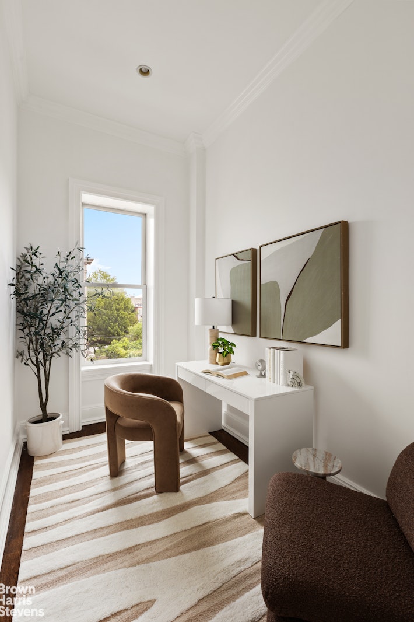
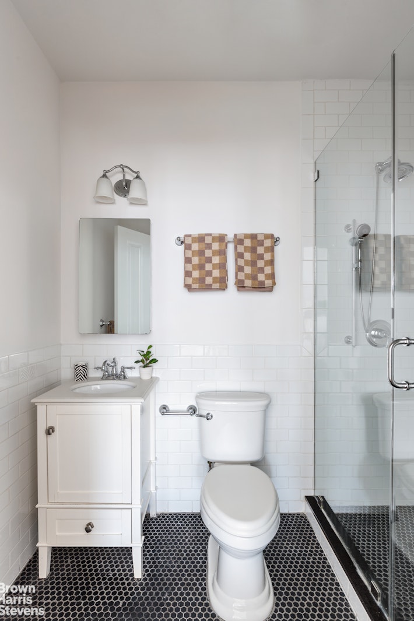


 Fair Housing
Fair Housing
