
The Sovereign
425 East 58th Street, 30A
Sutton Place | First Avenue & Sutton Place
Rooms
6
Bedrooms
2
Bathrooms
3.5
Status
Active
Maintenance [Monthly]
$ 5,691
Financing Allowed
65%

Property Description
Triple Mint Stunning Home at the Sovereign
Highly desirable A line on the 30th floor with glorious open city and bridge views on offering for the first time after a careful and meticulous renovation. This spacious and elegant home offers 65 feet of north to south vast entertaining and living space, 2-3 sizable bedrooms, 3 full baths plus powder room and a gorgeous custom kitchen. A private stone paved balcony offers room to lounge, host an al fresco meal and soak in the views with cinematic vistas of the cityscape and 59th Street Bridge.
A semi-private landing leads to the most captivating entry- a dramatic central foyer and gallery with cove ceiling and beautiful lighting- providing a focal point of the incredibly vast living room and balcony to the north- and family room / den to the south. With many options for formal and relaxed living - there's a delightful sense of spaciousness, scale and flow. A fabulous onyx powder room is ideally positioned for guest use.
The 24 foot formal living room is grandly proportioned and offers multiple seating areas- handsome walnut millwork, decorative fireplace, and a functional and chic built-in desk and directly opening onto the balcony for a lovely opportunity to mingle indoor and outdoor living.
To the south is an ample family or media room for more casual living, banquet sized formal dining, or space to relax or entertain. Cleverly opened to the stunning chef's kitchen- you and your guests will feel invited into the action- yet with the ideal separation of space for practical function.
The custom windowed kitchen features solid walnut cabinetry, Quartz countertops, a top of the line Wolf range top that vents externally, as well as a Wolf wall oven and convection microwave. In addition, a Subzero refrigerator, Miele dishwasher, and best of all a Miele stacked & vented washer/dryer. Copious storage and pantry space - sun filled thanks to its large south facing window and a cheerful place to prepare lavish meals.
The formal dining room offers more custom millwork for dinnerware storage, a custom banquette and provides space for gracious formal or casual dining. This room is often and easily turned into a third bedroom in this line thanks to its adjacent renovated pristine full bathroom.
The bedroom wing provides the most generous and luxurious of primary bedroom suites with lovely sun-filled views, significant custom wardrobe storage including a walk-in closet, and a spa worthy expanded en-suite bathroom with double vanity- discreet water closet- oversized step-in shower and soaking tub- tastefully and smartly appointed in Bianco marble slabs and tile work. Radiant floors keep toes warm on chilly mornings, complemented by a classic towel warmer.
The second bedroom is also king-sized and offers custom closets, interesting and bright open views, and a renovated en-suite bathroom of Carrera marble. No walls are shared between bedrooms for extra privacy.
Important upgrades in this showpiece home include new walnut flooring in all public rooms, new double insulated sound proof windows and new HVAC system to ensure year-round comfort. Recessed lighting on dimmers throughout the entire home and custom window treatments .This serene home is blissfully quiet throughout at all times of day.
The Sovereign is one of the most beloved full service residences on the East Side providing a large and helpful staff, driveway for ease of access, in-building garage with direct access from the lobby, on-site management, private storage, health club, bike room, gardens, resident manager, porters and handymen.
65% financing is permitted, up to two dogs are permitted with board approval, sublets allowed with Board approval for 1-2 year terms, up to 8 years total.
Highly desirable A line on the 30th floor with glorious open city and bridge views on offering for the first time after a careful and meticulous renovation. This spacious and elegant home offers 65 feet of north to south vast entertaining and living space, 2-3 sizable bedrooms, 3 full baths plus powder room and a gorgeous custom kitchen. A private stone paved balcony offers room to lounge, host an al fresco meal and soak in the views with cinematic vistas of the cityscape and 59th Street Bridge.
A semi-private landing leads to the most captivating entry- a dramatic central foyer and gallery with cove ceiling and beautiful lighting- providing a focal point of the incredibly vast living room and balcony to the north- and family room / den to the south. With many options for formal and relaxed living - there's a delightful sense of spaciousness, scale and flow. A fabulous onyx powder room is ideally positioned for guest use.
The 24 foot formal living room is grandly proportioned and offers multiple seating areas- handsome walnut millwork, decorative fireplace, and a functional and chic built-in desk and directly opening onto the balcony for a lovely opportunity to mingle indoor and outdoor living.
To the south is an ample family or media room for more casual living, banquet sized formal dining, or space to relax or entertain. Cleverly opened to the stunning chef's kitchen- you and your guests will feel invited into the action- yet with the ideal separation of space for practical function.
The custom windowed kitchen features solid walnut cabinetry, Quartz countertops, a top of the line Wolf range top that vents externally, as well as a Wolf wall oven and convection microwave. In addition, a Subzero refrigerator, Miele dishwasher, and best of all a Miele stacked & vented washer/dryer. Copious storage and pantry space - sun filled thanks to its large south facing window and a cheerful place to prepare lavish meals.
The formal dining room offers more custom millwork for dinnerware storage, a custom banquette and provides space for gracious formal or casual dining. This room is often and easily turned into a third bedroom in this line thanks to its adjacent renovated pristine full bathroom.
The bedroom wing provides the most generous and luxurious of primary bedroom suites with lovely sun-filled views, significant custom wardrobe storage including a walk-in closet, and a spa worthy expanded en-suite bathroom with double vanity- discreet water closet- oversized step-in shower and soaking tub- tastefully and smartly appointed in Bianco marble slabs and tile work. Radiant floors keep toes warm on chilly mornings, complemented by a classic towel warmer.
The second bedroom is also king-sized and offers custom closets, interesting and bright open views, and a renovated en-suite bathroom of Carrera marble. No walls are shared between bedrooms for extra privacy.
Important upgrades in this showpiece home include new walnut flooring in all public rooms, new double insulated sound proof windows and new HVAC system to ensure year-round comfort. Recessed lighting on dimmers throughout the entire home and custom window treatments .This serene home is blissfully quiet throughout at all times of day.
The Sovereign is one of the most beloved full service residences on the East Side providing a large and helpful staff, driveway for ease of access, in-building garage with direct access from the lobby, on-site management, private storage, health club, bike room, gardens, resident manager, porters and handymen.
65% financing is permitted, up to two dogs are permitted with board approval, sublets allowed with Board approval for 1-2 year terms, up to 8 years total.
Triple Mint Stunning Home at the Sovereign
Highly desirable A line on the 30th floor with glorious open city and bridge views on offering for the first time after a careful and meticulous renovation. This spacious and elegant home offers 65 feet of north to south vast entertaining and living space, 2-3 sizable bedrooms, 3 full baths plus powder room and a gorgeous custom kitchen. A private stone paved balcony offers room to lounge, host an al fresco meal and soak in the views with cinematic vistas of the cityscape and 59th Street Bridge.
A semi-private landing leads to the most captivating entry- a dramatic central foyer and gallery with cove ceiling and beautiful lighting- providing a focal point of the incredibly vast living room and balcony to the north- and family room / den to the south. With many options for formal and relaxed living - there's a delightful sense of spaciousness, scale and flow. A fabulous onyx powder room is ideally positioned for guest use.
The 24 foot formal living room is grandly proportioned and offers multiple seating areas- handsome walnut millwork, decorative fireplace, and a functional and chic built-in desk and directly opening onto the balcony for a lovely opportunity to mingle indoor and outdoor living.
To the south is an ample family or media room for more casual living, banquet sized formal dining, or space to relax or entertain. Cleverly opened to the stunning chef's kitchen- you and your guests will feel invited into the action- yet with the ideal separation of space for practical function.
The custom windowed kitchen features solid walnut cabinetry, Quartz countertops, a top of the line Wolf range top that vents externally, as well as a Wolf wall oven and convection microwave. In addition, a Subzero refrigerator, Miele dishwasher, and best of all a Miele stacked & vented washer/dryer. Copious storage and pantry space - sun filled thanks to its large south facing window and a cheerful place to prepare lavish meals.
The formal dining room offers more custom millwork for dinnerware storage, a custom banquette and provides space for gracious formal or casual dining. This room is often and easily turned into a third bedroom in this line thanks to its adjacent renovated pristine full bathroom.
The bedroom wing provides the most generous and luxurious of primary bedroom suites with lovely sun-filled views, significant custom wardrobe storage including a walk-in closet, and a spa worthy expanded en-suite bathroom with double vanity- discreet water closet- oversized step-in shower and soaking tub- tastefully and smartly appointed in Bianco marble slabs and tile work. Radiant floors keep toes warm on chilly mornings, complemented by a classic towel warmer.
The second bedroom is also king-sized and offers custom closets, interesting and bright open views, and a renovated en-suite bathroom of Carrera marble. No walls are shared between bedrooms for extra privacy.
Important upgrades in this showpiece home include new walnut flooring in all public rooms, new double insulated sound proof windows and new HVAC system to ensure year-round comfort. Recessed lighting on dimmers throughout the entire home and custom window treatments .This serene home is blissfully quiet throughout at all times of day.
The Sovereign is one of the most beloved full service residences on the East Side providing a large and helpful staff, driveway for ease of access, in-building garage with direct access from the lobby, on-site management, private storage, health club, bike room, gardens, resident manager, porters and handymen.
65% financing is permitted, up to two dogs are permitted with board approval, sublets allowed with Board approval for 1-2 year terms, up to 8 years total.
Highly desirable A line on the 30th floor with glorious open city and bridge views on offering for the first time after a careful and meticulous renovation. This spacious and elegant home offers 65 feet of north to south vast entertaining and living space, 2-3 sizable bedrooms, 3 full baths plus powder room and a gorgeous custom kitchen. A private stone paved balcony offers room to lounge, host an al fresco meal and soak in the views with cinematic vistas of the cityscape and 59th Street Bridge.
A semi-private landing leads to the most captivating entry- a dramatic central foyer and gallery with cove ceiling and beautiful lighting- providing a focal point of the incredibly vast living room and balcony to the north- and family room / den to the south. With many options for formal and relaxed living - there's a delightful sense of spaciousness, scale and flow. A fabulous onyx powder room is ideally positioned for guest use.
The 24 foot formal living room is grandly proportioned and offers multiple seating areas- handsome walnut millwork, decorative fireplace, and a functional and chic built-in desk and directly opening onto the balcony for a lovely opportunity to mingle indoor and outdoor living.
To the south is an ample family or media room for more casual living, banquet sized formal dining, or space to relax or entertain. Cleverly opened to the stunning chef's kitchen- you and your guests will feel invited into the action- yet with the ideal separation of space for practical function.
The custom windowed kitchen features solid walnut cabinetry, Quartz countertops, a top of the line Wolf range top that vents externally, as well as a Wolf wall oven and convection microwave. In addition, a Subzero refrigerator, Miele dishwasher, and best of all a Miele stacked & vented washer/dryer. Copious storage and pantry space - sun filled thanks to its large south facing window and a cheerful place to prepare lavish meals.
The formal dining room offers more custom millwork for dinnerware storage, a custom banquette and provides space for gracious formal or casual dining. This room is often and easily turned into a third bedroom in this line thanks to its adjacent renovated pristine full bathroom.
The bedroom wing provides the most generous and luxurious of primary bedroom suites with lovely sun-filled views, significant custom wardrobe storage including a walk-in closet, and a spa worthy expanded en-suite bathroom with double vanity- discreet water closet- oversized step-in shower and soaking tub- tastefully and smartly appointed in Bianco marble slabs and tile work. Radiant floors keep toes warm on chilly mornings, complemented by a classic towel warmer.
The second bedroom is also king-sized and offers custom closets, interesting and bright open views, and a renovated en-suite bathroom of Carrera marble. No walls are shared between bedrooms for extra privacy.
Important upgrades in this showpiece home include new walnut flooring in all public rooms, new double insulated sound proof windows and new HVAC system to ensure year-round comfort. Recessed lighting on dimmers throughout the entire home and custom window treatments .This serene home is blissfully quiet throughout at all times of day.
The Sovereign is one of the most beloved full service residences on the East Side providing a large and helpful staff, driveway for ease of access, in-building garage with direct access from the lobby, on-site management, private storage, health club, bike room, gardens, resident manager, porters and handymen.
65% financing is permitted, up to two dogs are permitted with board approval, sublets allowed with Board approval for 1-2 year terms, up to 8 years total.
Listing Courtesy of Brown Harris Stevens Residential Sales LLC
Care to take a look at this property?
Apartment Features
A/C
Washer / Dryer
Outdoor
Terrace
View / Exposure
City Views
North, South Exposures


Building Details [425 East 58th Street]
Ownership
Co-op
Service Level
Full Service
Access
Elevator
Pet Policy
Pets Allowed
Block/Lot
1370/15
Building Type
High-Rise
Age
Post-War
Year Built
1974
Floors/Apts
48/347
Building Amenities
Bike Room
Driveway
Fitness Facility
Garage
Garden
Laundry Rooms
Private Storage
Valet Service
Building Statistics
$ 930 APPSF
Closed Sales Data [Last 12 Months]
Mortgage Calculator in [US Dollars]

This information is not verified for authenticity or accuracy and is not guaranteed and may not reflect all real estate activity in the market.
©2025 REBNY Listing Service, Inc. All rights reserved.
Additional building data provided by On-Line Residential [OLR].
All information furnished regarding property for sale, rental or financing is from sources deemed reliable, but no warranty or representation is made as to the accuracy thereof and same is submitted subject to errors, omissions, change of price, rental or other conditions, prior sale, lease or financing or withdrawal without notice. All dimensions are approximate. For exact dimensions, you must hire your own architect or engineer.
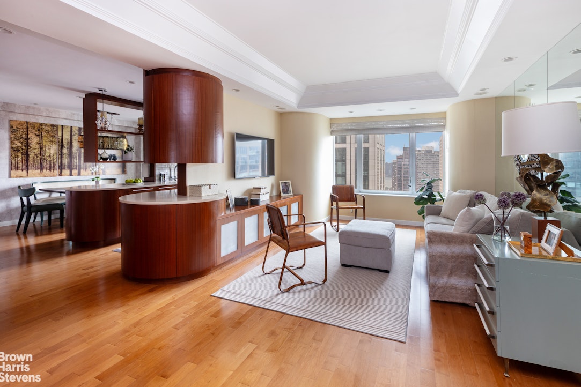
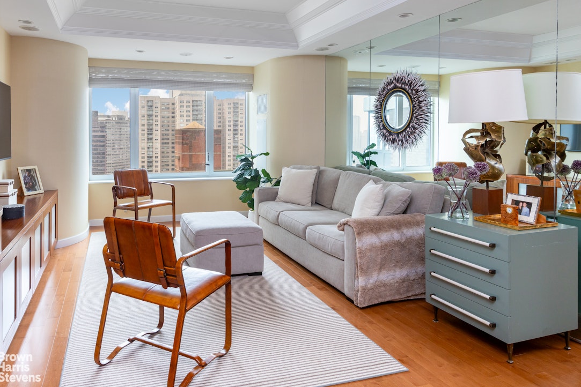
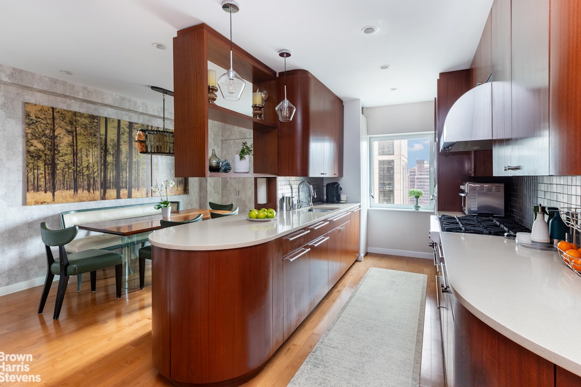
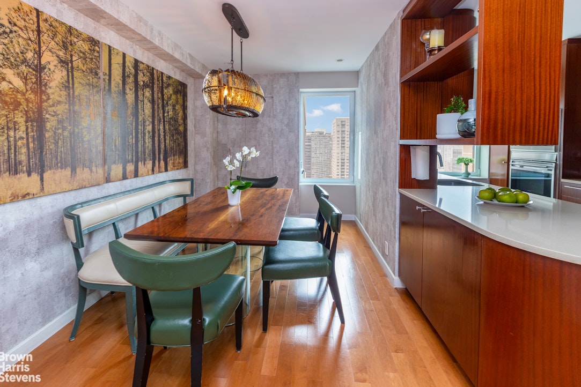
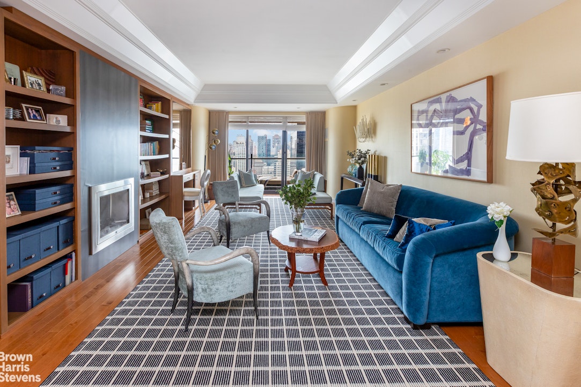
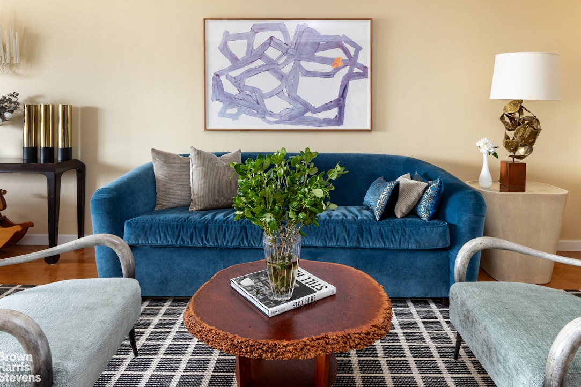
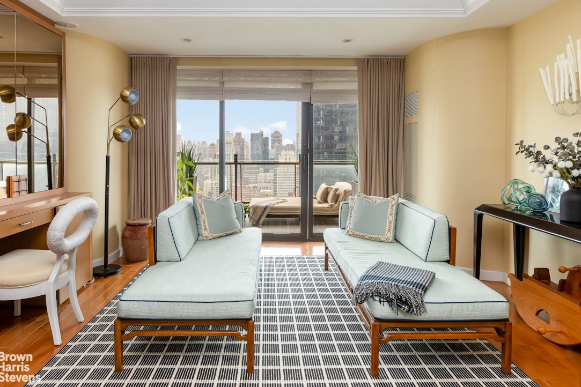
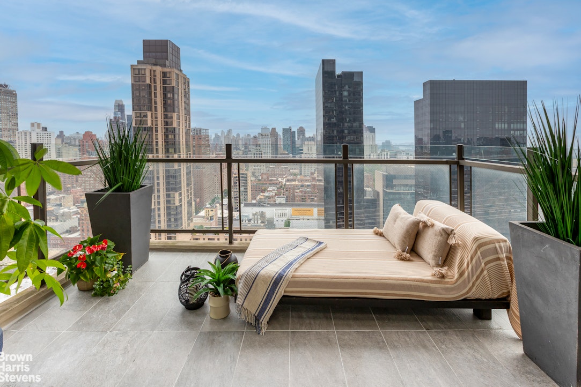
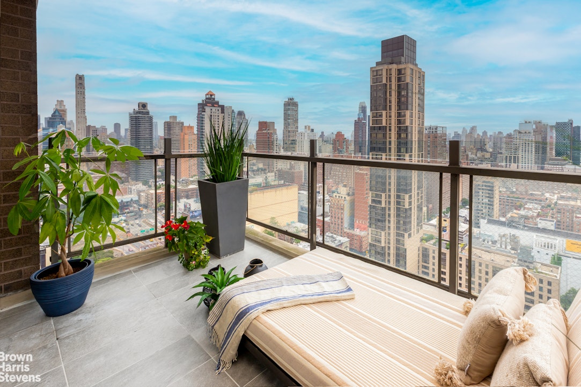
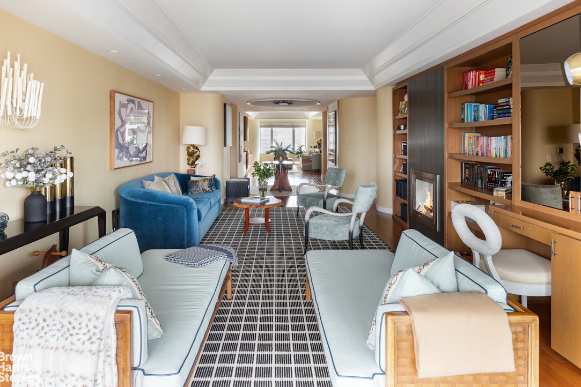
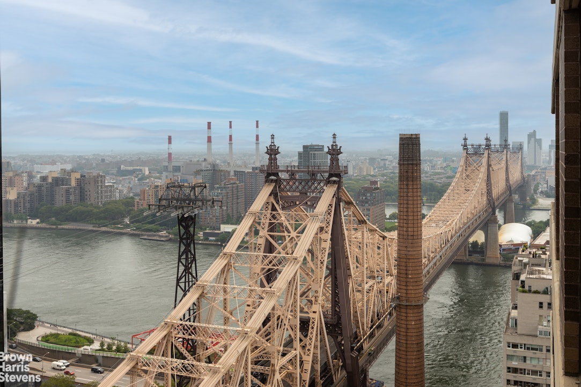
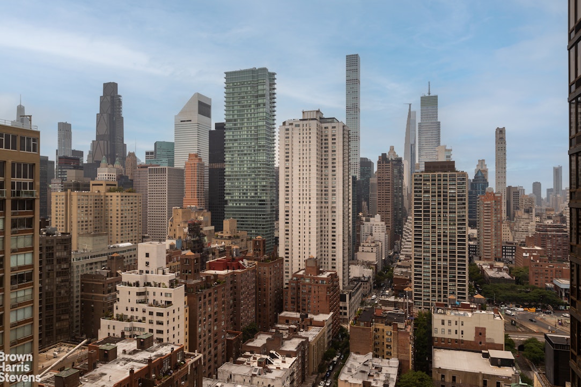
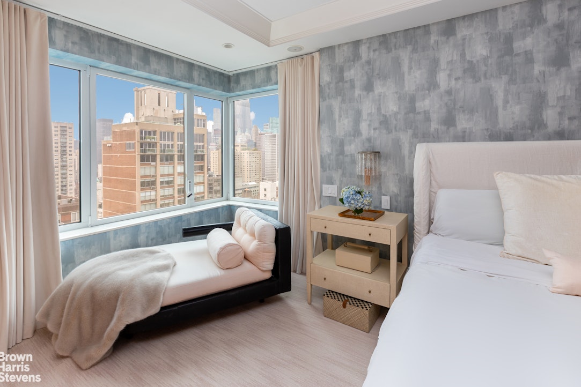
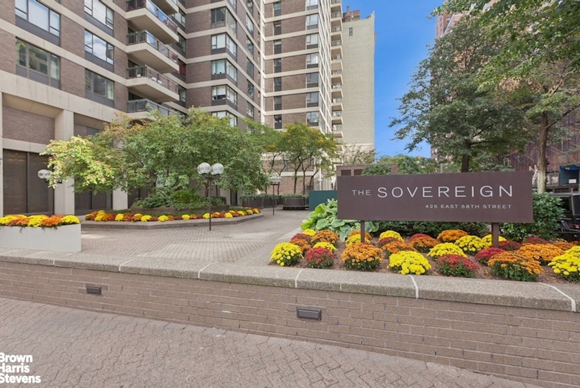
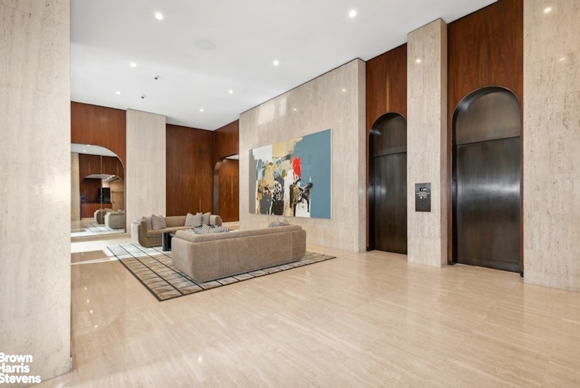
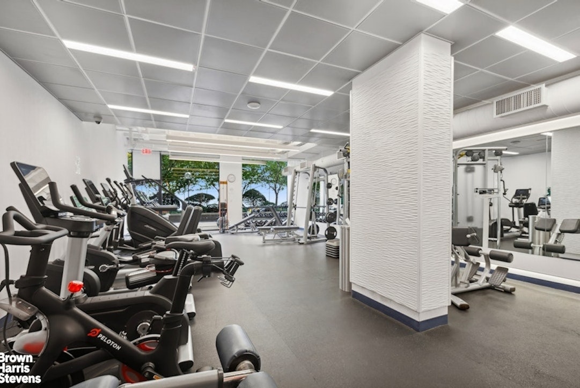
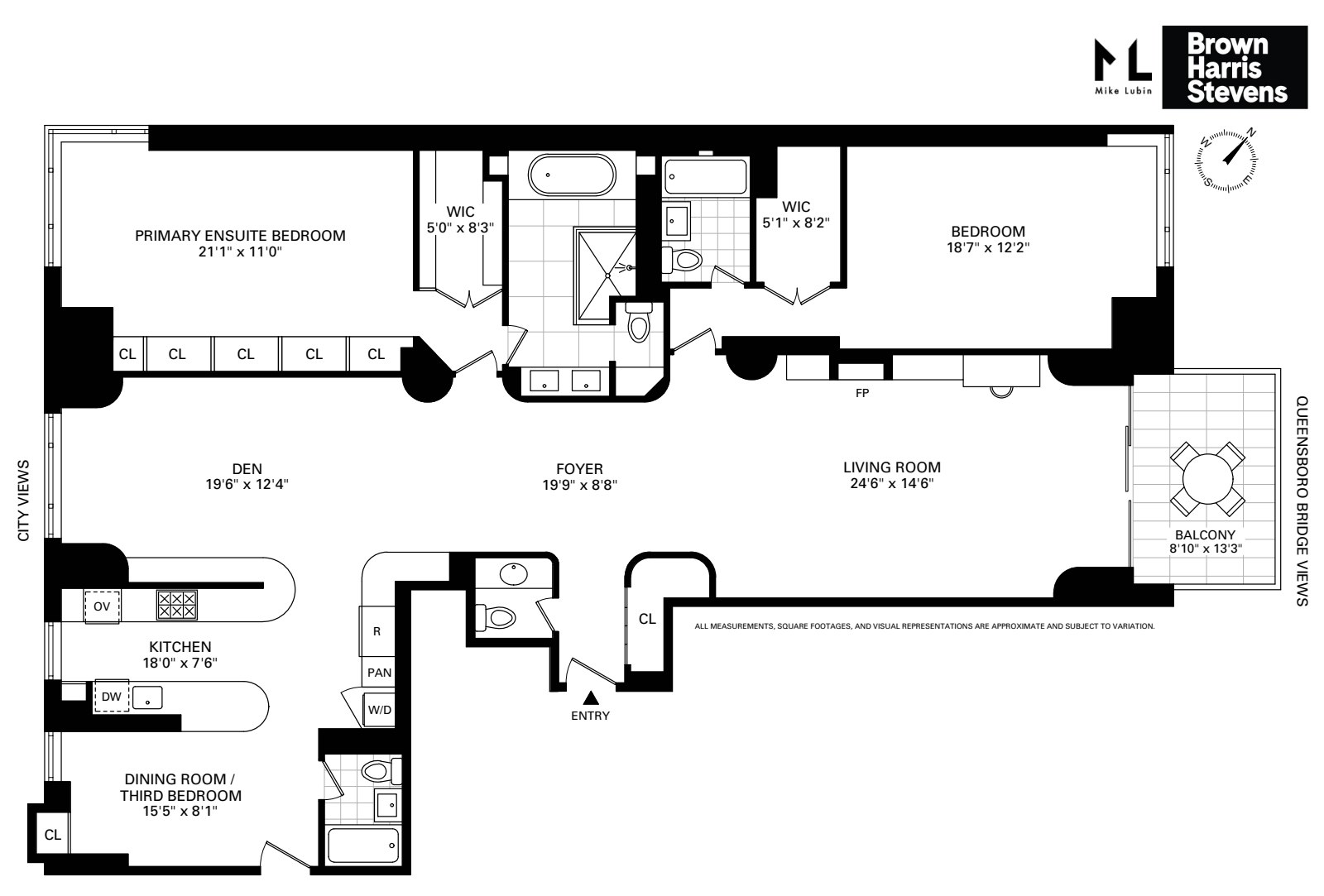

 Fair Housing
Fair Housing
