
441 MacDonough Street
Stuyvesant Heights | Malcolm X Boulevard & Patchen Avenue
Ownership
Multi-Family
Lot Size
19'x100'
Floors/Apts
3/2
Status
Active
Real Estate Taxes
[Per Annum]
$ 4,704
Building Type
Townhouse
Building Size
19'x42'
Year Built
1899
ASF/ASM
2,977/277

Property Description
Discover the charm and opportunity of 441 Macdonough Street, an exquisite two-family brownstone nestled in the vibrant Bed Stuy/Stuyvesant Heights neighborhood.
This classic townhouse, located on a picturesque tree-lined block, offers both investors and homeowners a prime piece of Brooklyn real estate. Just a short stroll from the Utica A/C Express, this property is surrounded by a variety of dining options, convenience stores, grocery outlets, coffee shops, and bars, ensuring urban convenience at your doorstep.
The property features a timeless brownstone facade and an elegant stoop, meticulously maintained to preserve its historic charm. Although not officially designated as a historic house, it offers 1,443 square feet of buildable space, presenting significant value and potential. The current layout includes a three-bedroom, two-bathroom duplex on the lower levels and a two-bedroom, one-bathroom rental unit above, providing a versatile configuration that can be adapted to suit your vision, whether as a single-family home or maintaining the current setup.
Inside, the home retains its original townhouse details, creating a warm and inviting atmosphere. With a 19.5" x 42" footprint and 2,457 square feet of usable floor area, there is ample space to customize and reimagine the interiors. The enchanting garden, complete with flowering perennials, a majestic evergreen tree, meandering paths, and a charming deck, offers a serene oasis amidst the city's hustle and bustle.
Recent updates enhance the property's appeal, including a new HVAC system with a furnace, evaporator coil, ductwork, and line set for central air installed in 2023. The parlor boasts beautifully refinished wood flooring, while the primary bedroom features a custom walk-in closet. Skylights and the roof hatch have been examined, sealed, and replaced as needed. Security is upgraded with Mul-T-Lock Junior cylinder locks, and all new double-paned windows with screens have been installed by Vila Windows. A new glass back door complements the updates.
Electrical improvements include upgraded outlets in kitchens, added outlets in the backyard, motion detector lights at the front gate and backyard, and a revamped basement electrical panel with proper wiring and LED fixtures. Plumbing updates feature a new sump pump, kitchen sink and plumbing, dishwasher, washer and dryer, and a cleaned and inspected sewer line in 2022. The third-floor bathroom faucet and sink were replaced in 2024, and a new hot water heater is planned for 2025.
441 Macdonough Street stands out as an unparalleled value in the Bed Stuy/Stuyvesant Heights market. Its prime location, charming block, and extensive property improvements make it a true New York gem.
Contact the exclusive brokers today to schedule a viewing and experience this exceptional property firsthand.
This classic townhouse, located on a picturesque tree-lined block, offers both investors and homeowners a prime piece of Brooklyn real estate. Just a short stroll from the Utica A/C Express, this property is surrounded by a variety of dining options, convenience stores, grocery outlets, coffee shops, and bars, ensuring urban convenience at your doorstep.
The property features a timeless brownstone facade and an elegant stoop, meticulously maintained to preserve its historic charm. Although not officially designated as a historic house, it offers 1,443 square feet of buildable space, presenting significant value and potential. The current layout includes a three-bedroom, two-bathroom duplex on the lower levels and a two-bedroom, one-bathroom rental unit above, providing a versatile configuration that can be adapted to suit your vision, whether as a single-family home or maintaining the current setup.
Inside, the home retains its original townhouse details, creating a warm and inviting atmosphere. With a 19.5" x 42" footprint and 2,457 square feet of usable floor area, there is ample space to customize and reimagine the interiors. The enchanting garden, complete with flowering perennials, a majestic evergreen tree, meandering paths, and a charming deck, offers a serene oasis amidst the city's hustle and bustle.
Recent updates enhance the property's appeal, including a new HVAC system with a furnace, evaporator coil, ductwork, and line set for central air installed in 2023. The parlor boasts beautifully refinished wood flooring, while the primary bedroom features a custom walk-in closet. Skylights and the roof hatch have been examined, sealed, and replaced as needed. Security is upgraded with Mul-T-Lock Junior cylinder locks, and all new double-paned windows with screens have been installed by Vila Windows. A new glass back door complements the updates.
Electrical improvements include upgraded outlets in kitchens, added outlets in the backyard, motion detector lights at the front gate and backyard, and a revamped basement electrical panel with proper wiring and LED fixtures. Plumbing updates feature a new sump pump, kitchen sink and plumbing, dishwasher, washer and dryer, and a cleaned and inspected sewer line in 2022. The third-floor bathroom faucet and sink were replaced in 2024, and a new hot water heater is planned for 2025.
441 Macdonough Street stands out as an unparalleled value in the Bed Stuy/Stuyvesant Heights market. Its prime location, charming block, and extensive property improvements make it a true New York gem.
Contact the exclusive brokers today to schedule a viewing and experience this exceptional property firsthand.
Discover the charm and opportunity of 441 Macdonough Street, an exquisite two-family brownstone nestled in the vibrant Bed Stuy/Stuyvesant Heights neighborhood.
This classic townhouse, located on a picturesque tree-lined block, offers both investors and homeowners a prime piece of Brooklyn real estate. Just a short stroll from the Utica A/C Express, this property is surrounded by a variety of dining options, convenience stores, grocery outlets, coffee shops, and bars, ensuring urban convenience at your doorstep.
The property features a timeless brownstone facade and an elegant stoop, meticulously maintained to preserve its historic charm. Although not officially designated as a historic house, it offers 1,443 square feet of buildable space, presenting significant value and potential. The current layout includes a three-bedroom, two-bathroom duplex on the lower levels and a two-bedroom, one-bathroom rental unit above, providing a versatile configuration that can be adapted to suit your vision, whether as a single-family home or maintaining the current setup.
Inside, the home retains its original townhouse details, creating a warm and inviting atmosphere. With a 19.5" x 42" footprint and 2,457 square feet of usable floor area, there is ample space to customize and reimagine the interiors. The enchanting garden, complete with flowering perennials, a majestic evergreen tree, meandering paths, and a charming deck, offers a serene oasis amidst the city's hustle and bustle.
Recent updates enhance the property's appeal, including a new HVAC system with a furnace, evaporator coil, ductwork, and line set for central air installed in 2023. The parlor boasts beautifully refinished wood flooring, while the primary bedroom features a custom walk-in closet. Skylights and the roof hatch have been examined, sealed, and replaced as needed. Security is upgraded with Mul-T-Lock Junior cylinder locks, and all new double-paned windows with screens have been installed by Vila Windows. A new glass back door complements the updates.
Electrical improvements include upgraded outlets in kitchens, added outlets in the backyard, motion detector lights at the front gate and backyard, and a revamped basement electrical panel with proper wiring and LED fixtures. Plumbing updates feature a new sump pump, kitchen sink and plumbing, dishwasher, washer and dryer, and a cleaned and inspected sewer line in 2022. The third-floor bathroom faucet and sink were replaced in 2024, and a new hot water heater is planned for 2025.
441 Macdonough Street stands out as an unparalleled value in the Bed Stuy/Stuyvesant Heights market. Its prime location, charming block, and extensive property improvements make it a true New York gem.
Contact the exclusive brokers today to schedule a viewing and experience this exceptional property firsthand.
This classic townhouse, located on a picturesque tree-lined block, offers both investors and homeowners a prime piece of Brooklyn real estate. Just a short stroll from the Utica A/C Express, this property is surrounded by a variety of dining options, convenience stores, grocery outlets, coffee shops, and bars, ensuring urban convenience at your doorstep.
The property features a timeless brownstone facade and an elegant stoop, meticulously maintained to preserve its historic charm. Although not officially designated as a historic house, it offers 1,443 square feet of buildable space, presenting significant value and potential. The current layout includes a three-bedroom, two-bathroom duplex on the lower levels and a two-bedroom, one-bathroom rental unit above, providing a versatile configuration that can be adapted to suit your vision, whether as a single-family home or maintaining the current setup.
Inside, the home retains its original townhouse details, creating a warm and inviting atmosphere. With a 19.5" x 42" footprint and 2,457 square feet of usable floor area, there is ample space to customize and reimagine the interiors. The enchanting garden, complete with flowering perennials, a majestic evergreen tree, meandering paths, and a charming deck, offers a serene oasis amidst the city's hustle and bustle.
Recent updates enhance the property's appeal, including a new HVAC system with a furnace, evaporator coil, ductwork, and line set for central air installed in 2023. The parlor boasts beautifully refinished wood flooring, while the primary bedroom features a custom walk-in closet. Skylights and the roof hatch have been examined, sealed, and replaced as needed. Security is upgraded with Mul-T-Lock Junior cylinder locks, and all new double-paned windows with screens have been installed by Vila Windows. A new glass back door complements the updates.
Electrical improvements include upgraded outlets in kitchens, added outlets in the backyard, motion detector lights at the front gate and backyard, and a revamped basement electrical panel with proper wiring and LED fixtures. Plumbing updates feature a new sump pump, kitchen sink and plumbing, dishwasher, washer and dryer, and a cleaned and inspected sewer line in 2022. The third-floor bathroom faucet and sink were replaced in 2024, and a new hot water heater is planned for 2025.
441 Macdonough Street stands out as an unparalleled value in the Bed Stuy/Stuyvesant Heights market. Its prime location, charming block, and extensive property improvements make it a true New York gem.
Contact the exclusive brokers today to schedule a viewing and experience this exceptional property firsthand.
Listing Courtesy of Corcoran Group
Care to take a look at this property?
Apartment Features
A/C


Building Details [441 MacDonough Street]
Ownership
Multi-Family
Service Level
None
Access
Walk-up
Block/Lot
1672/80
Building Size
19'x42'
Zoning
R6B
Building Type
Townhouse
Year Built
1899
Floors/Apts
3/2
Lot Size
19'x100'
Building Amenities
Garden
Mortgage Calculator in [US Dollars]

This information is not verified for authenticity or accuracy and is not guaranteed and may not reflect all real estate activity in the market.
©2025 REBNY Listing Service, Inc. All rights reserved.
Additional building data provided by On-Line Residential [OLR].
All information furnished regarding property for sale, rental or financing is from sources deemed reliable, but no warranty or representation is made as to the accuracy thereof and same is submitted subject to errors, omissions, change of price, rental or other conditions, prior sale, lease or financing or withdrawal without notice. All dimensions are approximate. For exact dimensions, you must hire your own architect or engineer.













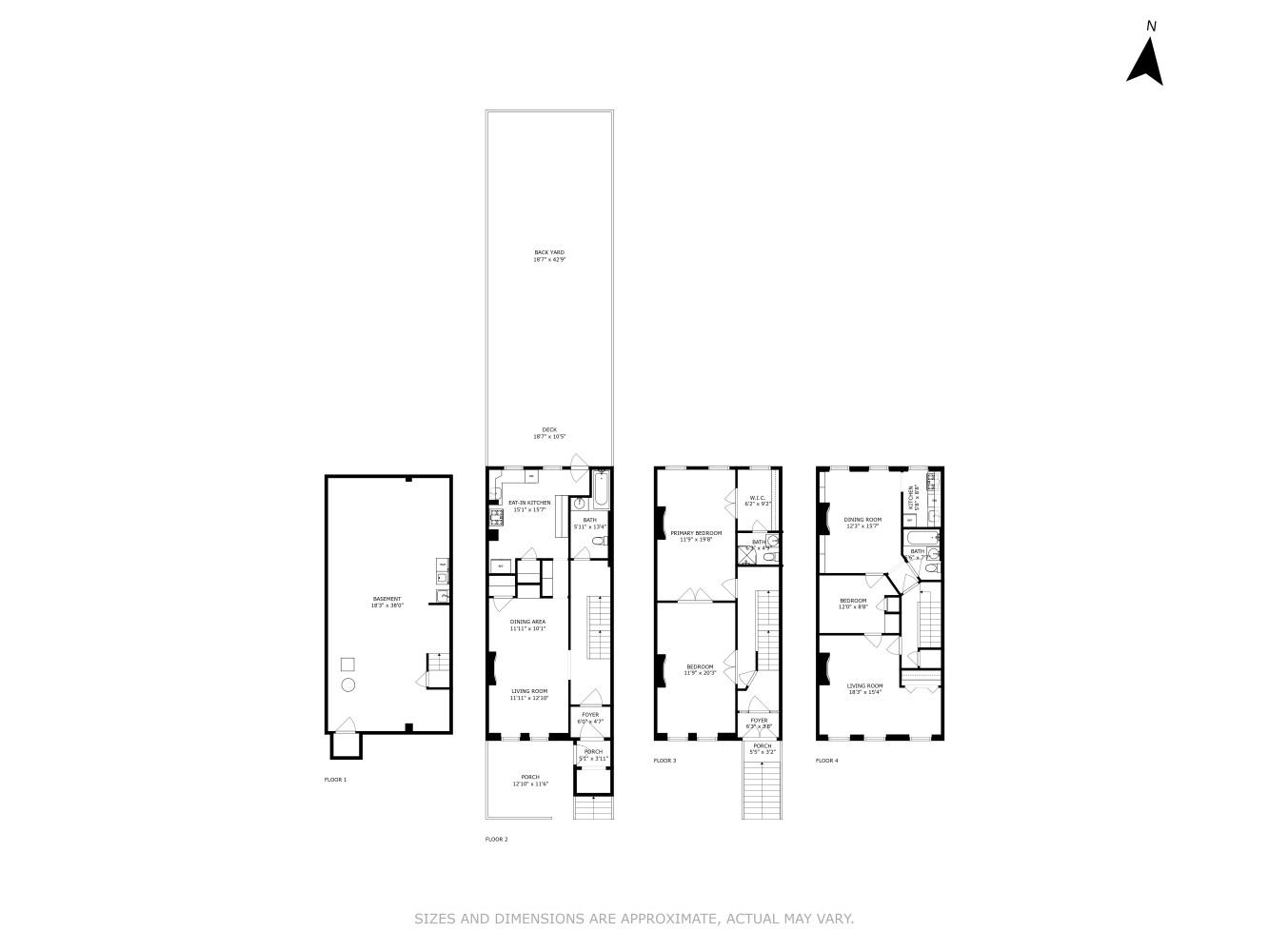
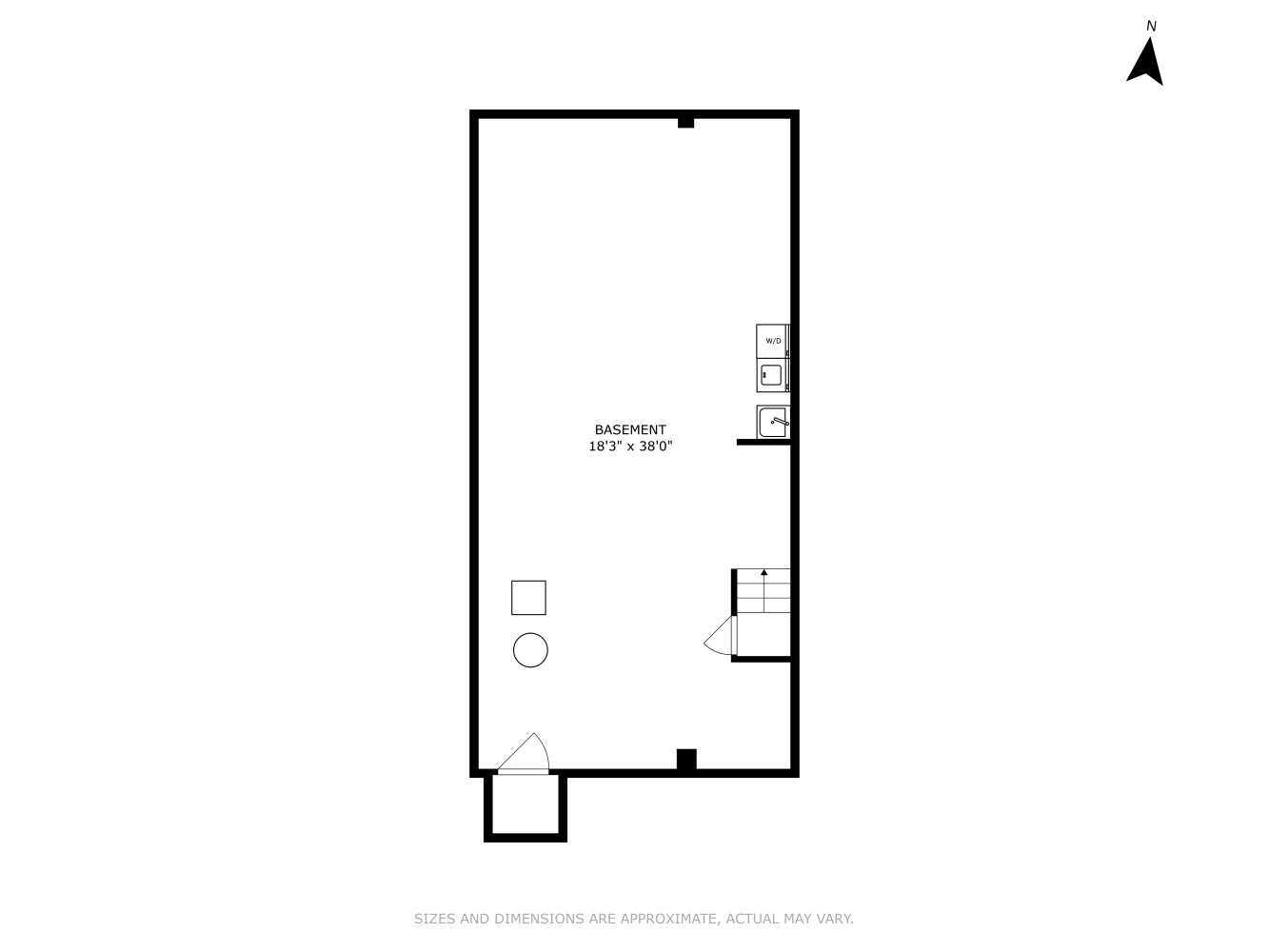
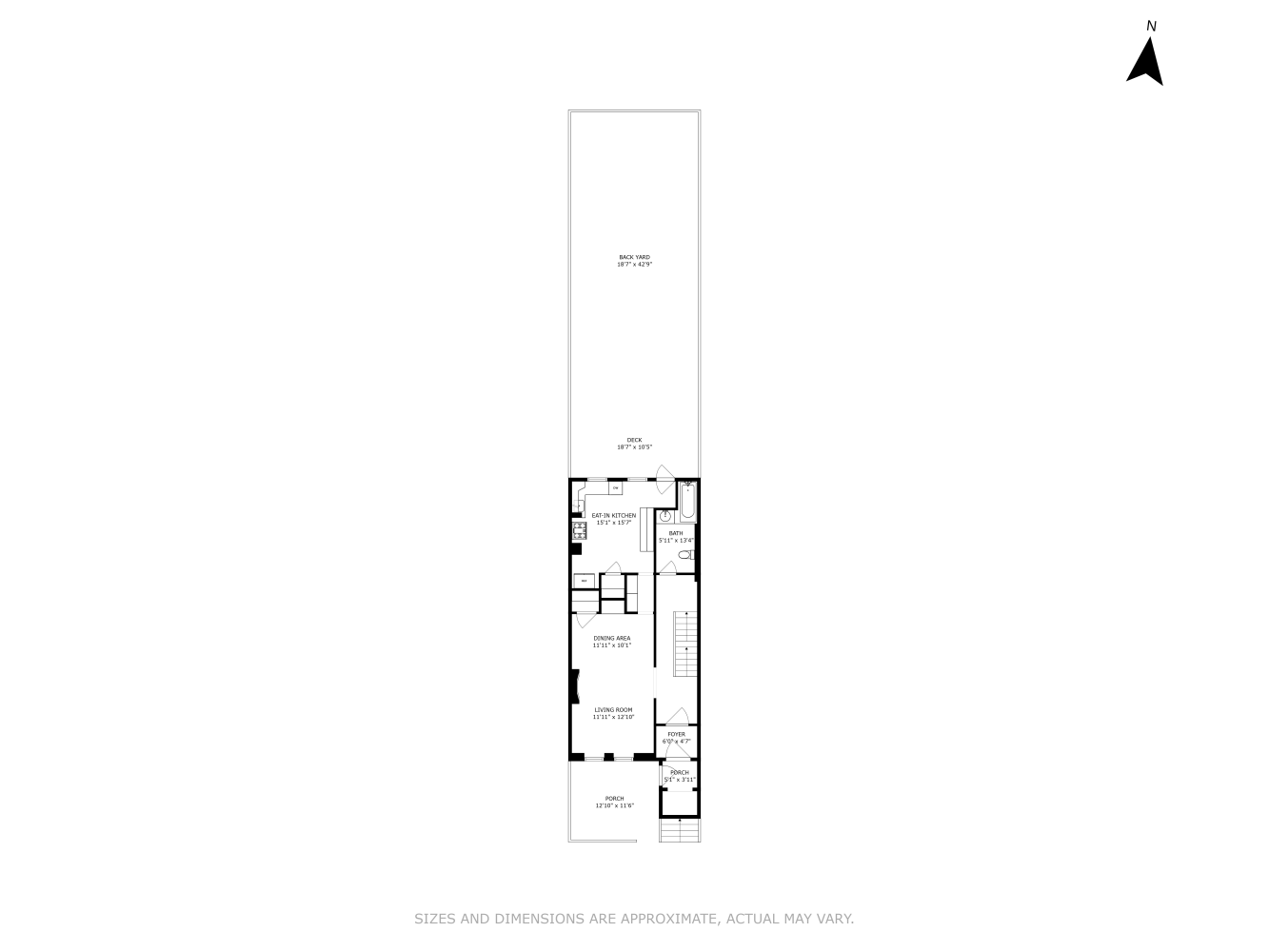
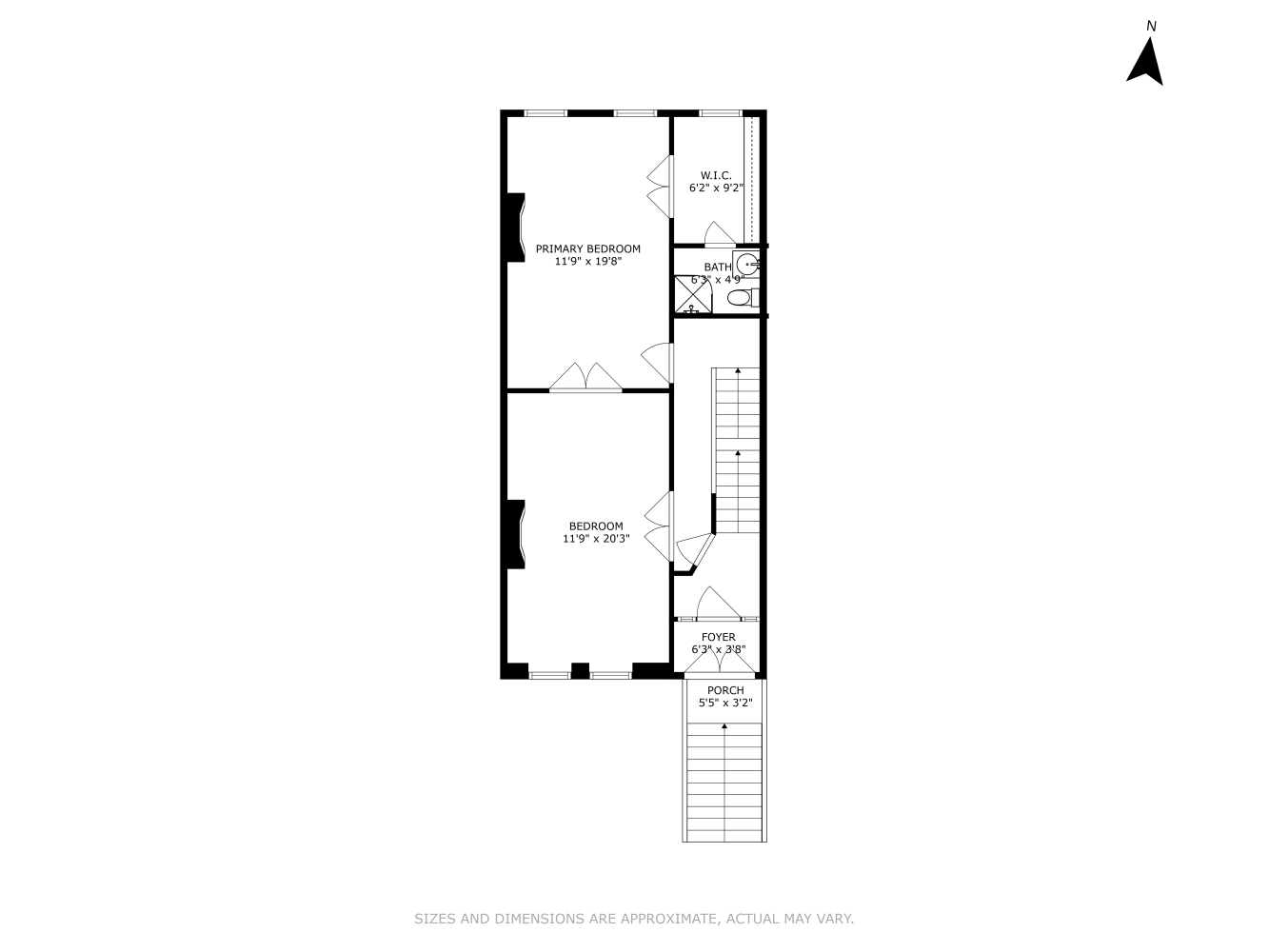
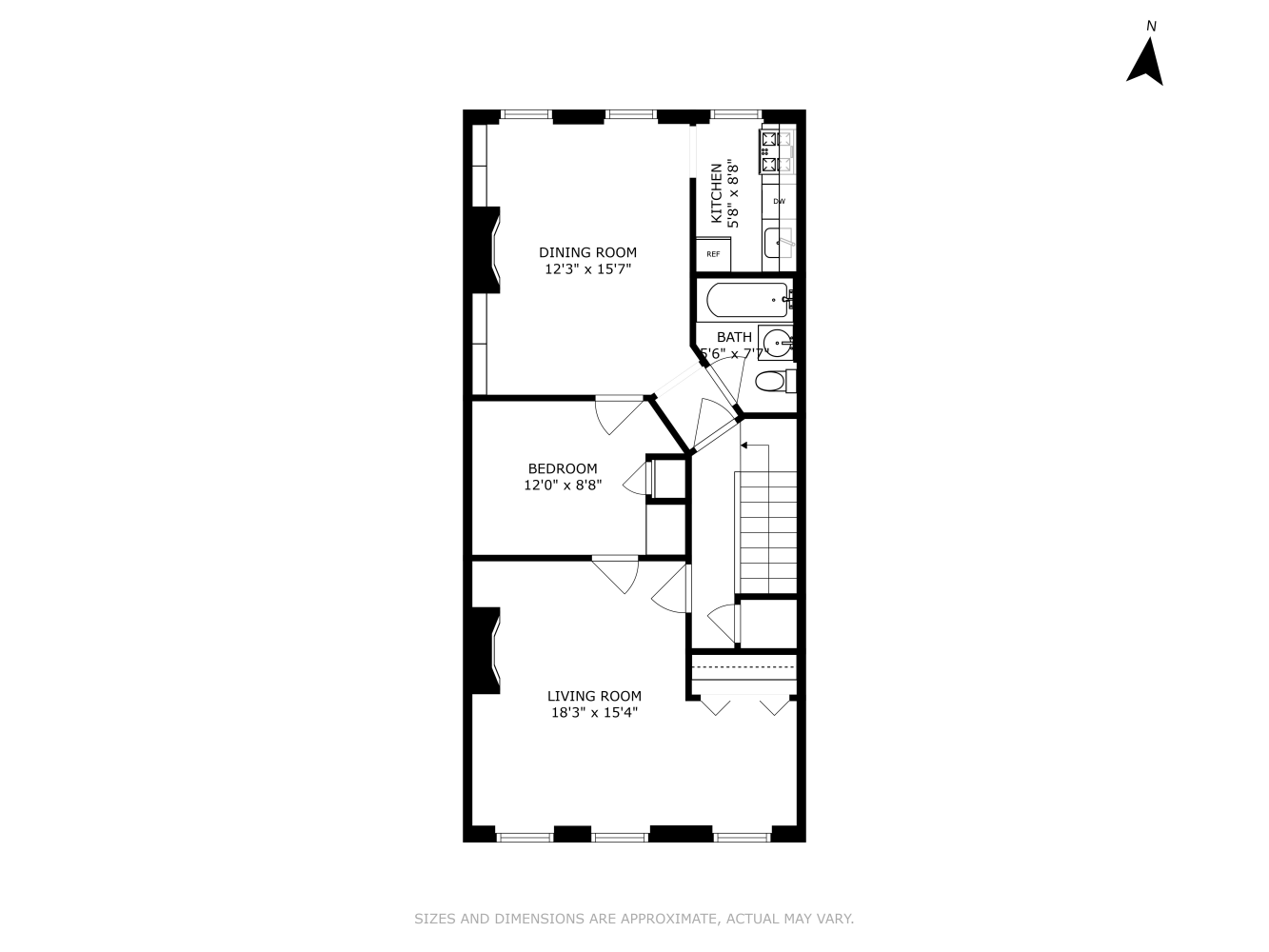

 Fair Housing
Fair Housing
