
839 President Street
Park Slope | 7th Avenue & 8th Avenue
Ownership
Multi-Family
Lot Size
21'x95'
Floors/Apts
4/3
Status
Active
Real Estate Taxes
[Per Annum]
$ 20,208
Building Type
House
Building Size
21'x60'
Year Built
1905
ASF/ASM
5,863/545

Property Description
Introducing 839 President Street, located in the heart of the Park Slope Historic District. This grand, 21-foot-wide townhouse features six bedrooms, four bathrooms, and three powder rooms-epitomizing luxury living and providing a prime example of Brooklyn sophistication. The level of detail is unparalleled. From spatial control to carefully curated finishes, every aspect has been selected to deliver timeless elegance and effortless style.
Upon entering through oversized double doors, you are welcomed into a luxurious great room that encompasses a formal living room complete with gas fireplace, dining area, and chef's kitchen designed to satisfy even the most discerning buyer. Soaring 11-foot ceilings and wide-plank European oak floors provide both scale and warmth. The professional-grade appliance suite includes a Thermador 6-burner range with griddle, French door refrigerator, dishwasher, and microwave. Additionally, there are two JennAir under-counter refrigerator drawers. Rich custom cabinetry is paired with Carrara marble countertops and backsplashes, creating a space that is as functional as it is alluring. The space opens gracefully onto a private terrace, where an outdoor grill enhances the seamless transition between indoor elegance and outdoor charm. Perfect for summer soirées and alfresco dining, the layout is designed for natural entertaining. A stylish powder room with curated wallpaper and an imported marble sink completes this level.
The third floor is thoughtfully designed to host the expansive primary suite running the full length of the home. This sanctuary boasts soaring ceilings and European oak hardwood flooring, with natural southern light streaming through oversized windows that frame picturesque brownstone views. Palatial in scale, the bedroom has ample room for a sitting lounge or reading nook. A walk-through closet leads to the spa-like primary bathroom, featuring radiant honed limestone flooring, royal white marble accents, a dual-sink marble vanity, a luxurious soaking tub with garden views, and a glass-enclosed steam shower. A generously proportioned secondary bedroom is also located on this level, offering a gracious retreat with versatility for guests or private use as an office.
The fourth floor is home to three additional bedrooms and an den. One bathroom boasts dolomite and limestone accents while the other features Zelige and limestone. All of these details lend to a serene, spa-like atmosphere. A dedicated laundry room with Electrolux front-load washer, Perfect Steam gas dryer, and utility sink provides added convenience.
The solarium level offers an elevated living and entertaining experience, surrounded by sweeping views of the Manhattan and Brooklyn skyline. Bathed in natural light, this versatile space is equipped with a honed Arebescato Caldor wet bar, wine fridge, dishwasher, and captivating powder room. Two expansive private terraces extend the living space outdoors. Appreciate the skyline as your backdrop, this level delivers the ultimate retreat, where every moment is touched by sunlight.
Descending to the garden floor, you are greeted by a generous foyer that opens into a richly appointed living space with direct access to the meticulously designed rear yard. The wet bar is outfitted in Noir Blanc marble. This level also features a spacious bedroom, a full bath with walk-in shower tiled in Bianco Carrara honed marble. The cellar level offers a home gym, wine cellar, and additional storage. An option for an additional laundry room with utility sink is also on this level.
839 President Street is further distinguished by its prime location in Park Slope, one of New York City's most coveted neighborhoods. Cultural landmarks such as the Brooklyn Museum and the Brooklyn Botanic Garden are just moments away, as is Prospect Park which offers weekly farmers markets and an unparalleled urban retreat right at your doorstep.
Introducing 839 President Street, located in the heart of the Park Slope Historic District. This grand, 21-foot-wide townhouse features six bedrooms, four bathrooms, and three powder rooms-epitomizing luxury living and providing a prime example of Brooklyn sophistication. The level of detail is unparalleled. From spatial control to carefully curated finishes, every aspect has been selected to deliver timeless elegance and effortless style.
Upon entering through oversized double doors, you are welcomed into a luxurious great room that encompasses a formal living room complete with gas fireplace, dining area, and chef's kitchen designed to satisfy even the most discerning buyer. Soaring 11-foot ceilings and wide-plank European oak floors provide both scale and warmth. The professional-grade appliance suite includes a Thermador 6-burner range with griddle, French door refrigerator, dishwasher, and microwave. Additionally, there are two JennAir under-counter refrigerator drawers. Rich custom cabinetry is paired with Carrara marble countertops and backsplashes, creating a space that is as functional as it is alluring. The space opens gracefully onto a private terrace, where an outdoor grill enhances the seamless transition between indoor elegance and outdoor charm. Perfect for summer soirées and alfresco dining, the layout is designed for natural entertaining. A stylish powder room with curated wallpaper and an imported marble sink completes this level.
The third floor is thoughtfully designed to host the expansive primary suite running the full length of the home. This sanctuary boasts soaring ceilings and European oak hardwood flooring, with natural southern light streaming through oversized windows that frame picturesque brownstone views. Palatial in scale, the bedroom has ample room for a sitting lounge or reading nook. A walk-through closet leads to the spa-like primary bathroom, featuring radiant honed limestone flooring, royal white marble accents, a dual-sink marble vanity, a luxurious soaking tub with garden views, and a glass-enclosed steam shower. A generously proportioned secondary bedroom is also located on this level, offering a gracious retreat with versatility for guests or private use as an office.
The fourth floor is home to three additional bedrooms and an den. One bathroom boasts dolomite and limestone accents while the other features Zelige and limestone. All of these details lend to a serene, spa-like atmosphere. A dedicated laundry room with Electrolux front-load washer, Perfect Steam gas dryer, and utility sink provides added convenience.
The solarium level offers an elevated living and entertaining experience, surrounded by sweeping views of the Manhattan and Brooklyn skyline. Bathed in natural light, this versatile space is equipped with a honed Arebescato Caldor wet bar, wine fridge, dishwasher, and captivating powder room. Two expansive private terraces extend the living space outdoors. Appreciate the skyline as your backdrop, this level delivers the ultimate retreat, where every moment is touched by sunlight.
Descending to the garden floor, you are greeted by a generous foyer that opens into a richly appointed living space with direct access to the meticulously designed rear yard. The wet bar is outfitted in Noir Blanc marble. This level also features a spacious bedroom, a full bath with walk-in shower tiled in Bianco Carrara honed marble. The cellar level offers a home gym, wine cellar, and additional storage. An option for an additional laundry room with utility sink is also on this level.
839 President Street is further distinguished by its prime location in Park Slope, one of New York City's most coveted neighborhoods. Cultural landmarks such as the Brooklyn Museum and the Brooklyn Botanic Garden are just moments away, as is Prospect Park which offers weekly farmers markets and an unparalleled urban retreat right at your doorstep.
Listing Courtesy of Douglas Elliman Real Estate
Care to take a look at this property?
Apartment Features
A/C
Outdoor
Patio
Terrace

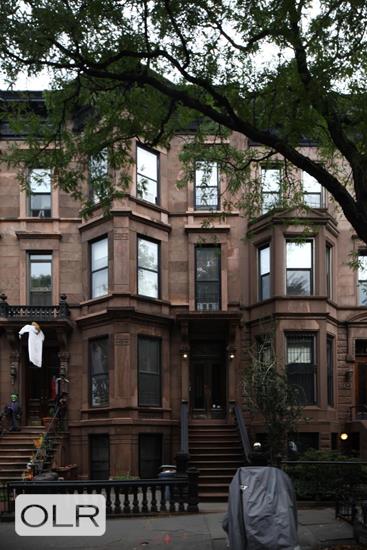
Building Details [839 President Street]
Ownership
Multi-Family
Service Level
None
Block/Lot
1065/61
Building Size
21'x60'
Zoning
R7B
Building Type
House
Year Built
1905
Floors/Apts
4/3
Lot Size
21'x95'
Building Amenities
Garden
Laundry Rooms
Wine Cellar
Mortgage Calculator in [US Dollars]

This information is not verified for authenticity or accuracy and is not guaranteed and may not reflect all real estate activity in the market.
©2025 REBNY Listing Service, Inc. All rights reserved.
Additional building data provided by On-Line Residential [OLR].
All information furnished regarding property for sale, rental or financing is from sources deemed reliable, but no warranty or representation is made as to the accuracy thereof and same is submitted subject to errors, omissions, change of price, rental or other conditions, prior sale, lease or financing or withdrawal without notice. All dimensions are approximate. For exact dimensions, you must hire your own architect or engineer.
.jpg)
.jpg)
.jpg)
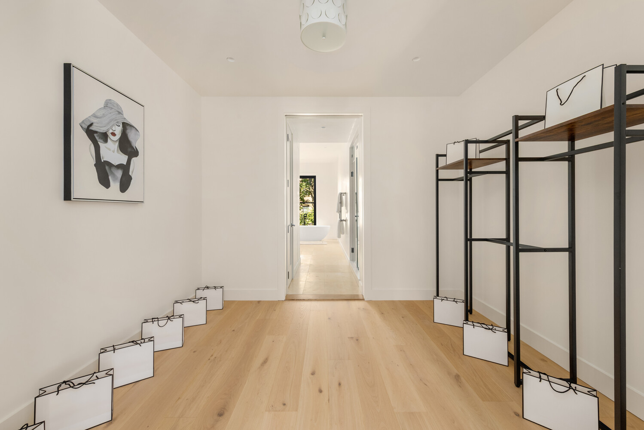
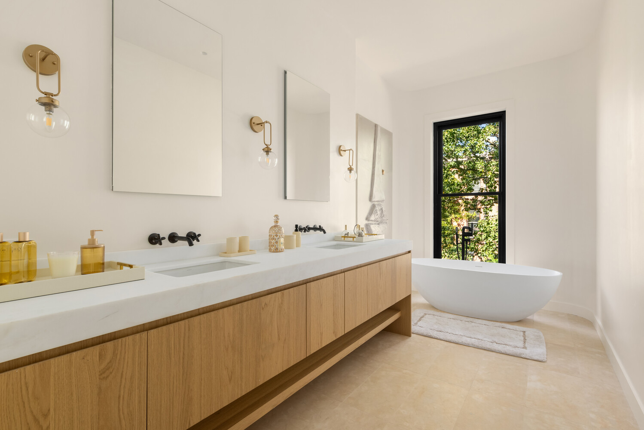
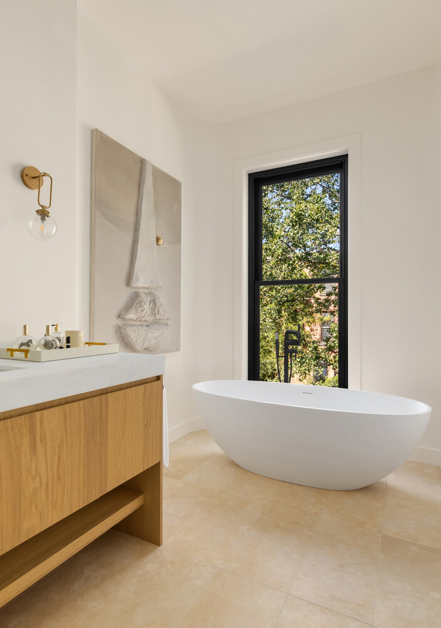
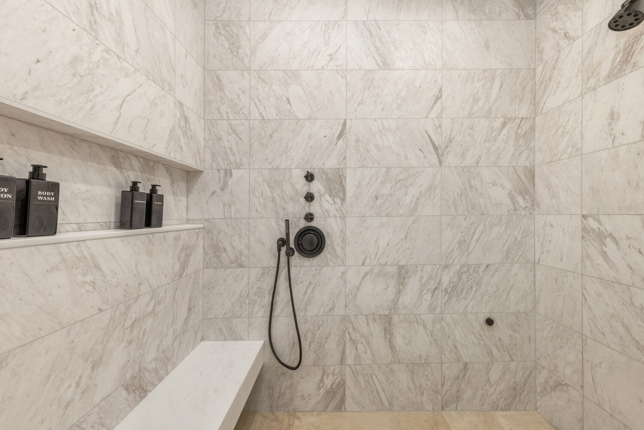
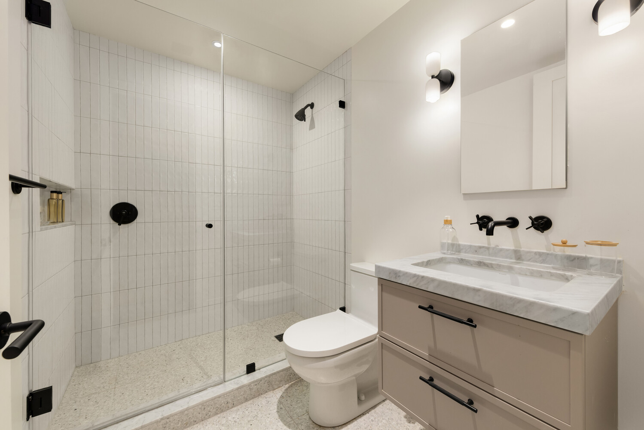
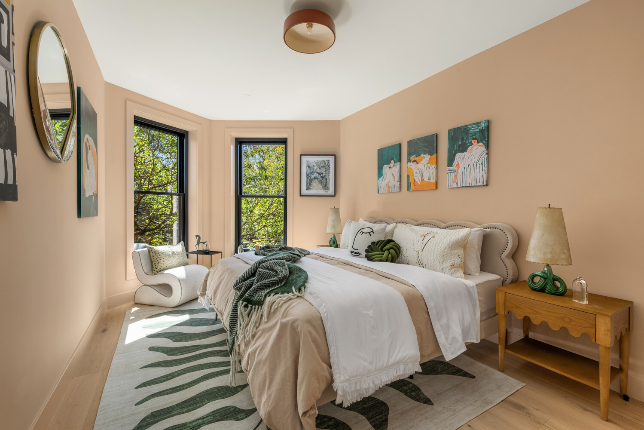
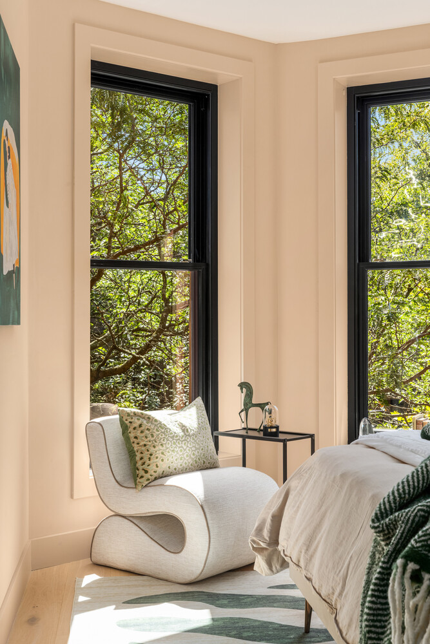
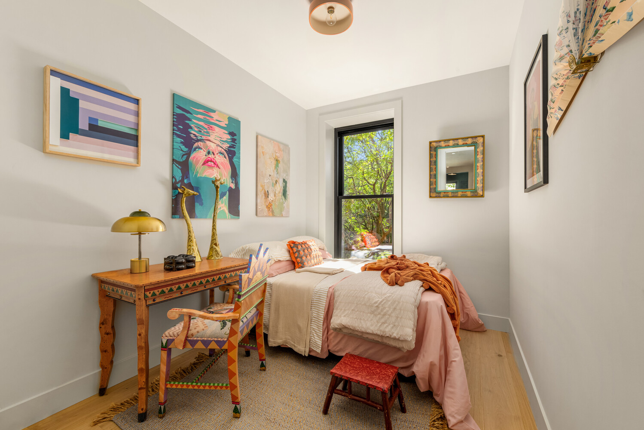
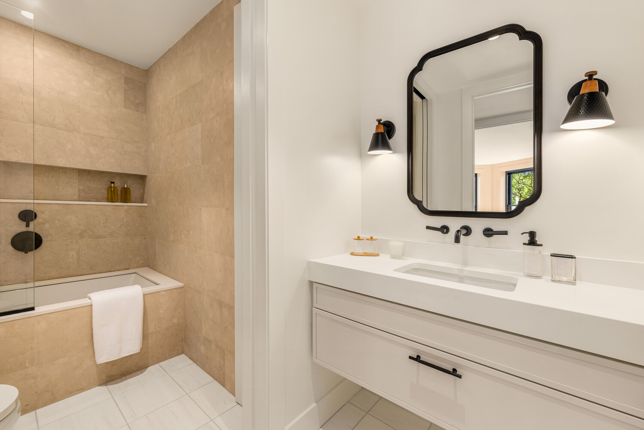
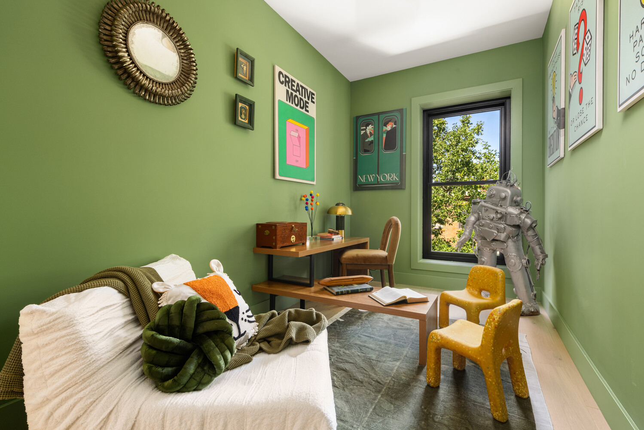
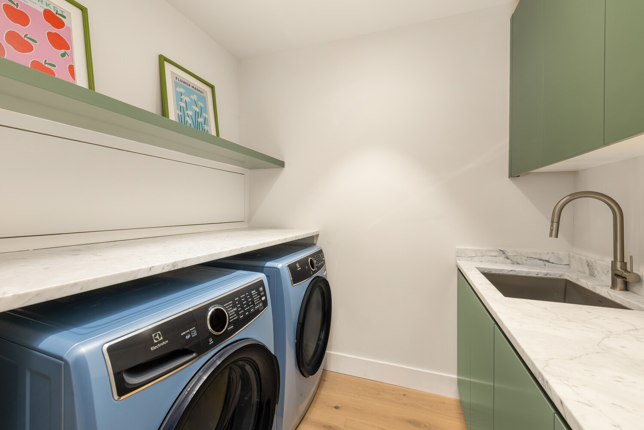
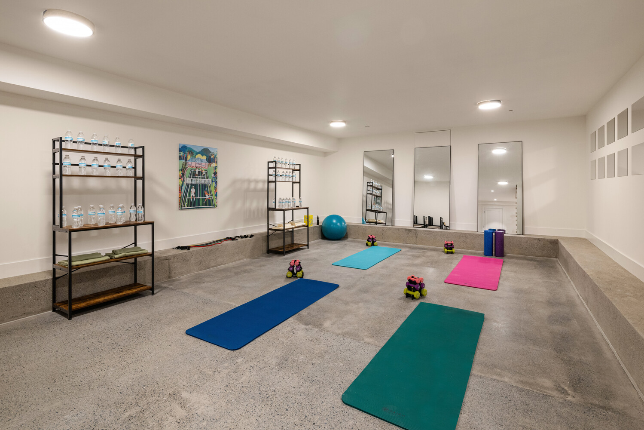
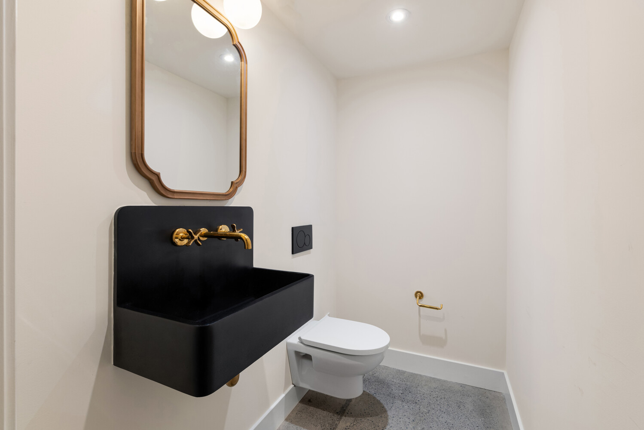
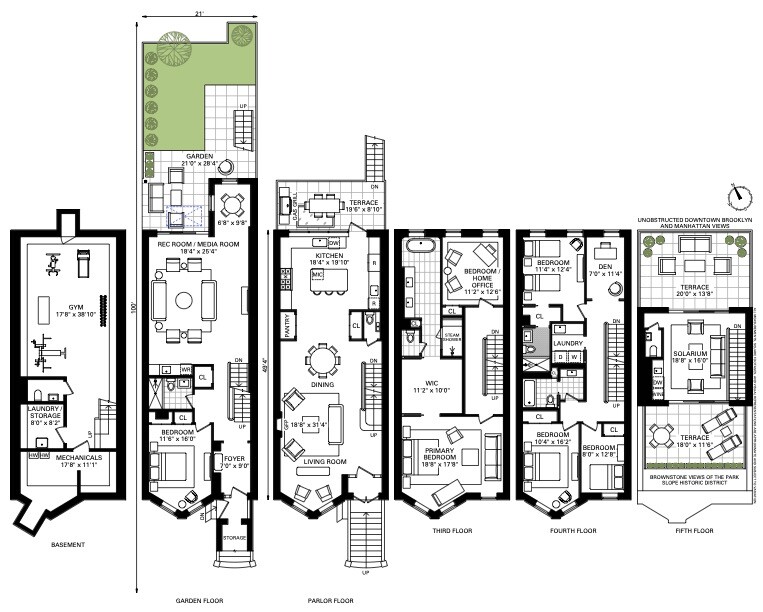

 Fair Housing
Fair Housing
