
The Mondrian
250 East 54th Street, PH4
Turtle Bay | Third Avenue & Second Avenue
Rooms
9
Bedrooms
3
Bathrooms
3
Status
Active
Real Estate Taxes
[Monthly]
$ 5,207
Common Charges [Monthly]
$ 3,903
ASF/ASM
2,304/214
Financing Allowed
90%

Property Description
A Crown Jewel Penthouse in the Sky
Perched on the 42nd floor of The Mondrian, this full-floor Penthouse is a dramatic modern retreat in the sky. Designed by Fox & Fowle, the tower's bold facade of reds and blues finds its echo inside with ambient blue accent lighting, a glossy white kitchen, and striking modern lines and stunning finishes - impeccably renovated by the current owners to the highest standard of construction and design in the year 2012.
This three-bedroom, three full bath residence spans more than 2,200 square feet, with 360 degrees of vast and dramatic exposures that frame New York's most iconic landmarks - from the Chrysler Building to the south, to the glowing red Silvercup sign to the east, and even the Roosevelt Island Tram. Rare slivers of Central Park can also be glimpsed, a true rarity from the East Side.
Two elevators carry you to a private landing - within the foyer of this glorious home for the ultimate in NY privacy and elegance. As soon as the elevator doors open, the expansive 35-foot living and dining room, which is lined with floor to ceiling windows subtly tinted in blue to filter the sunlight, takes your breath away, with soaring ceilings over 10 feet. Anchoring the space is a sleek clean burning ethanol fireplace with a stone veneer surround, recessed lighting, and a handsome tray ceiling with subtle uplighting. Elevated a step above the dining and kitchen level, the room creates a distinct entertaining flow. A chef's island with a bar sink makes the space an entertainer's dream - and offers the most desirable layout of open plan grand scale living.
The windowed, glamorous, and highly functional kitchen dazzles with ambient blue lighting, abundant storage, and a full suite of Miele appliances, complemented by a Sub-Zero refrigerator. Highlights include a stainless-steel cooktop with charbroiler/grill, built-in speed oven, wall oven, microwave, dishwasher, and a Miele espresso machine. A vented hood with color light and metallic mosaic tile backsplash add bold, playful touches.
Directly off the entertaining spaces, a 30-foot private terrace/loggia unfolds as a true oasis in the sky - complete with a built-in bar, fridge, outdoor TV with Bose waterproof speakers, jacuzzi, and lush irrigated plantings. With a direct water line, irrigation, and drainage, it's an exceptional outdoor escape for dining, entertaining, or simply enjoying the ever-changing skyline of NY. Thankfully, due to its position within the building, one is well protected from the winds and elements, allowing for year-round enjoyment.
The first serene primary suite offers a second ethanol fireplace, expansive southern views down Second Avenue, a custom walk-in closet, and a spa-like bath with stone finishes, a vanity, and a glass-enclosed rain shower with multiple jets overlooking the East River, planes taxiing over the airports, bridges, Brooklyn, and countless landmarks in the vista.
A second ensuite bedroom, effectively another primary, wraps the corner in The Mondrian's distinctive curved glass, offering a striking sense of dimension. Its bath features a soaking tub and stall shower, with dramatic views to enjoy as you unwind in your private NYC movie fantasy. Custom closets throughout ensure elegant storage of wardrobe and all personal and household necessities.
The third bedroom is an ideal guest suite, den, or home office and offers a cozy retreat from the city for late night TV with dinner on a tray, or unwinding with a good book. The full bathroom directly outside this highly desirable flexible room is sumptuously tiled in custom mosaics and stone finishes.
Additional features include a high-end AV system with built-in speakers throughout, motorized Hunter Douglas shades, European fixtures, a "mudroom" with house-like storage off the service elevator and private trash disposal, blonde hardwood floors, Venetian plaster, and other bespoke custom finishes, and ambient, dramatic lighting.
The Mondrian offers 24-hour white-glove services, including concierge, doorman, and on-site management, as well as direct access to Equinox through the lobby. Residents also enjoy a wraparound sun terrace on the 5th floor, complete with heater lamps beneath its lobby awning for year-round comfort.
This is bold, modern penthouse living - atop one of Manhattan's most vibrant condominium towers on the East Side. One of a handful of full floor private penthouses with vast terraces offered for sale - a truly special opportunity.
Perched on the 42nd floor of The Mondrian, this full-floor Penthouse is a dramatic modern retreat in the sky. Designed by Fox & Fowle, the tower's bold facade of reds and blues finds its echo inside with ambient blue accent lighting, a glossy white kitchen, and striking modern lines and stunning finishes - impeccably renovated by the current owners to the highest standard of construction and design in the year 2012.
This three-bedroom, three full bath residence spans more than 2,200 square feet, with 360 degrees of vast and dramatic exposures that frame New York's most iconic landmarks - from the Chrysler Building to the south, to the glowing red Silvercup sign to the east, and even the Roosevelt Island Tram. Rare slivers of Central Park can also be glimpsed, a true rarity from the East Side.
Two elevators carry you to a private landing - within the foyer of this glorious home for the ultimate in NY privacy and elegance. As soon as the elevator doors open, the expansive 35-foot living and dining room, which is lined with floor to ceiling windows subtly tinted in blue to filter the sunlight, takes your breath away, with soaring ceilings over 10 feet. Anchoring the space is a sleek clean burning ethanol fireplace with a stone veneer surround, recessed lighting, and a handsome tray ceiling with subtle uplighting. Elevated a step above the dining and kitchen level, the room creates a distinct entertaining flow. A chef's island with a bar sink makes the space an entertainer's dream - and offers the most desirable layout of open plan grand scale living.
The windowed, glamorous, and highly functional kitchen dazzles with ambient blue lighting, abundant storage, and a full suite of Miele appliances, complemented by a Sub-Zero refrigerator. Highlights include a stainless-steel cooktop with charbroiler/grill, built-in speed oven, wall oven, microwave, dishwasher, and a Miele espresso machine. A vented hood with color light and metallic mosaic tile backsplash add bold, playful touches.
Directly off the entertaining spaces, a 30-foot private terrace/loggia unfolds as a true oasis in the sky - complete with a built-in bar, fridge, outdoor TV with Bose waterproof speakers, jacuzzi, and lush irrigated plantings. With a direct water line, irrigation, and drainage, it's an exceptional outdoor escape for dining, entertaining, or simply enjoying the ever-changing skyline of NY. Thankfully, due to its position within the building, one is well protected from the winds and elements, allowing for year-round enjoyment.
The first serene primary suite offers a second ethanol fireplace, expansive southern views down Second Avenue, a custom walk-in closet, and a spa-like bath with stone finishes, a vanity, and a glass-enclosed rain shower with multiple jets overlooking the East River, planes taxiing over the airports, bridges, Brooklyn, and countless landmarks in the vista.
A second ensuite bedroom, effectively another primary, wraps the corner in The Mondrian's distinctive curved glass, offering a striking sense of dimension. Its bath features a soaking tub and stall shower, with dramatic views to enjoy as you unwind in your private NYC movie fantasy. Custom closets throughout ensure elegant storage of wardrobe and all personal and household necessities.
The third bedroom is an ideal guest suite, den, or home office and offers a cozy retreat from the city for late night TV with dinner on a tray, or unwinding with a good book. The full bathroom directly outside this highly desirable flexible room is sumptuously tiled in custom mosaics and stone finishes.
Additional features include a high-end AV system with built-in speakers throughout, motorized Hunter Douglas shades, European fixtures, a "mudroom" with house-like storage off the service elevator and private trash disposal, blonde hardwood floors, Venetian plaster, and other bespoke custom finishes, and ambient, dramatic lighting.
The Mondrian offers 24-hour white-glove services, including concierge, doorman, and on-site management, as well as direct access to Equinox through the lobby. Residents also enjoy a wraparound sun terrace on the 5th floor, complete with heater lamps beneath its lobby awning for year-round comfort.
This is bold, modern penthouse living - atop one of Manhattan's most vibrant condominium towers on the East Side. One of a handful of full floor private penthouses with vast terraces offered for sale - a truly special opportunity.
A Crown Jewel Penthouse in the Sky
Perched on the 42nd floor of The Mondrian, this full-floor Penthouse is a dramatic modern retreat in the sky. Designed by Fox & Fowle, the tower's bold facade of reds and blues finds its echo inside with ambient blue accent lighting, a glossy white kitchen, and striking modern lines and stunning finishes - impeccably renovated by the current owners to the highest standard of construction and design in the year 2012.
This three-bedroom, three full bath residence spans more than 2,200 square feet, with 360 degrees of vast and dramatic exposures that frame New York's most iconic landmarks - from the Chrysler Building to the south, to the glowing red Silvercup sign to the east, and even the Roosevelt Island Tram. Rare slivers of Central Park can also be glimpsed, a true rarity from the East Side.
Two elevators carry you to a private landing - within the foyer of this glorious home for the ultimate in NY privacy and elegance. As soon as the elevator doors open, the expansive 35-foot living and dining room, which is lined with floor to ceiling windows subtly tinted in blue to filter the sunlight, takes your breath away, with soaring ceilings over 10 feet. Anchoring the space is a sleek clean burning ethanol fireplace with a stone veneer surround, recessed lighting, and a handsome tray ceiling with subtle uplighting. Elevated a step above the dining and kitchen level, the room creates a distinct entertaining flow. A chef's island with a bar sink makes the space an entertainer's dream - and offers the most desirable layout of open plan grand scale living.
The windowed, glamorous, and highly functional kitchen dazzles with ambient blue lighting, abundant storage, and a full suite of Miele appliances, complemented by a Sub-Zero refrigerator. Highlights include a stainless-steel cooktop with charbroiler/grill, built-in speed oven, wall oven, microwave, dishwasher, and a Miele espresso machine. A vented hood with color light and metallic mosaic tile backsplash add bold, playful touches.
Directly off the entertaining spaces, a 30-foot private terrace/loggia unfolds as a true oasis in the sky - complete with a built-in bar, fridge, outdoor TV with Bose waterproof speakers, jacuzzi, and lush irrigated plantings. With a direct water line, irrigation, and drainage, it's an exceptional outdoor escape for dining, entertaining, or simply enjoying the ever-changing skyline of NY. Thankfully, due to its position within the building, one is well protected from the winds and elements, allowing for year-round enjoyment.
The first serene primary suite offers a second ethanol fireplace, expansive southern views down Second Avenue, a custom walk-in closet, and a spa-like bath with stone finishes, a vanity, and a glass-enclosed rain shower with multiple jets overlooking the East River, planes taxiing over the airports, bridges, Brooklyn, and countless landmarks in the vista.
A second ensuite bedroom, effectively another primary, wraps the corner in The Mondrian's distinctive curved glass, offering a striking sense of dimension. Its bath features a soaking tub and stall shower, with dramatic views to enjoy as you unwind in your private NYC movie fantasy. Custom closets throughout ensure elegant storage of wardrobe and all personal and household necessities.
The third bedroom is an ideal guest suite, den, or home office and offers a cozy retreat from the city for late night TV with dinner on a tray, or unwinding with a good book. The full bathroom directly outside this highly desirable flexible room is sumptuously tiled in custom mosaics and stone finishes.
Additional features include a high-end AV system with built-in speakers throughout, motorized Hunter Douglas shades, European fixtures, a "mudroom" with house-like storage off the service elevator and private trash disposal, blonde hardwood floors, Venetian plaster, and other bespoke custom finishes, and ambient, dramatic lighting.
The Mondrian offers 24-hour white-glove services, including concierge, doorman, and on-site management, as well as direct access to Equinox through the lobby. Residents also enjoy a wraparound sun terrace on the 5th floor, complete with heater lamps beneath its lobby awning for year-round comfort.
This is bold, modern penthouse living - atop one of Manhattan's most vibrant condominium towers on the East Side. One of a handful of full floor private penthouses with vast terraces offered for sale - a truly special opportunity.
Perched on the 42nd floor of The Mondrian, this full-floor Penthouse is a dramatic modern retreat in the sky. Designed by Fox & Fowle, the tower's bold facade of reds and blues finds its echo inside with ambient blue accent lighting, a glossy white kitchen, and striking modern lines and stunning finishes - impeccably renovated by the current owners to the highest standard of construction and design in the year 2012.
This three-bedroom, three full bath residence spans more than 2,200 square feet, with 360 degrees of vast and dramatic exposures that frame New York's most iconic landmarks - from the Chrysler Building to the south, to the glowing red Silvercup sign to the east, and even the Roosevelt Island Tram. Rare slivers of Central Park can also be glimpsed, a true rarity from the East Side.
Two elevators carry you to a private landing - within the foyer of this glorious home for the ultimate in NY privacy and elegance. As soon as the elevator doors open, the expansive 35-foot living and dining room, which is lined with floor to ceiling windows subtly tinted in blue to filter the sunlight, takes your breath away, with soaring ceilings over 10 feet. Anchoring the space is a sleek clean burning ethanol fireplace with a stone veneer surround, recessed lighting, and a handsome tray ceiling with subtle uplighting. Elevated a step above the dining and kitchen level, the room creates a distinct entertaining flow. A chef's island with a bar sink makes the space an entertainer's dream - and offers the most desirable layout of open plan grand scale living.
The windowed, glamorous, and highly functional kitchen dazzles with ambient blue lighting, abundant storage, and a full suite of Miele appliances, complemented by a Sub-Zero refrigerator. Highlights include a stainless-steel cooktop with charbroiler/grill, built-in speed oven, wall oven, microwave, dishwasher, and a Miele espresso machine. A vented hood with color light and metallic mosaic tile backsplash add bold, playful touches.
Directly off the entertaining spaces, a 30-foot private terrace/loggia unfolds as a true oasis in the sky - complete with a built-in bar, fridge, outdoor TV with Bose waterproof speakers, jacuzzi, and lush irrigated plantings. With a direct water line, irrigation, and drainage, it's an exceptional outdoor escape for dining, entertaining, or simply enjoying the ever-changing skyline of NY. Thankfully, due to its position within the building, one is well protected from the winds and elements, allowing for year-round enjoyment.
The first serene primary suite offers a second ethanol fireplace, expansive southern views down Second Avenue, a custom walk-in closet, and a spa-like bath with stone finishes, a vanity, and a glass-enclosed rain shower with multiple jets overlooking the East River, planes taxiing over the airports, bridges, Brooklyn, and countless landmarks in the vista.
A second ensuite bedroom, effectively another primary, wraps the corner in The Mondrian's distinctive curved glass, offering a striking sense of dimension. Its bath features a soaking tub and stall shower, with dramatic views to enjoy as you unwind in your private NYC movie fantasy. Custom closets throughout ensure elegant storage of wardrobe and all personal and household necessities.
The third bedroom is an ideal guest suite, den, or home office and offers a cozy retreat from the city for late night TV with dinner on a tray, or unwinding with a good book. The full bathroom directly outside this highly desirable flexible room is sumptuously tiled in custom mosaics and stone finishes.
Additional features include a high-end AV system with built-in speakers throughout, motorized Hunter Douglas shades, European fixtures, a "mudroom" with house-like storage off the service elevator and private trash disposal, blonde hardwood floors, Venetian plaster, and other bespoke custom finishes, and ambient, dramatic lighting.
The Mondrian offers 24-hour white-glove services, including concierge, doorman, and on-site management, as well as direct access to Equinox through the lobby. Residents also enjoy a wraparound sun terrace on the 5th floor, complete with heater lamps beneath its lobby awning for year-round comfort.
This is bold, modern penthouse living - atop one of Manhattan's most vibrant condominium towers on the East Side. One of a handful of full floor private penthouses with vast terraces offered for sale - a truly special opportunity.
Listing Courtesy of Brown Harris Stevens Residential Sales LLC
Care to take a look at this property?
Apartment Features
A/C
Washer / Dryer
Outdoor
Terrace
View / Exposure
City Views
Park Views
North, East, South, West Exposures

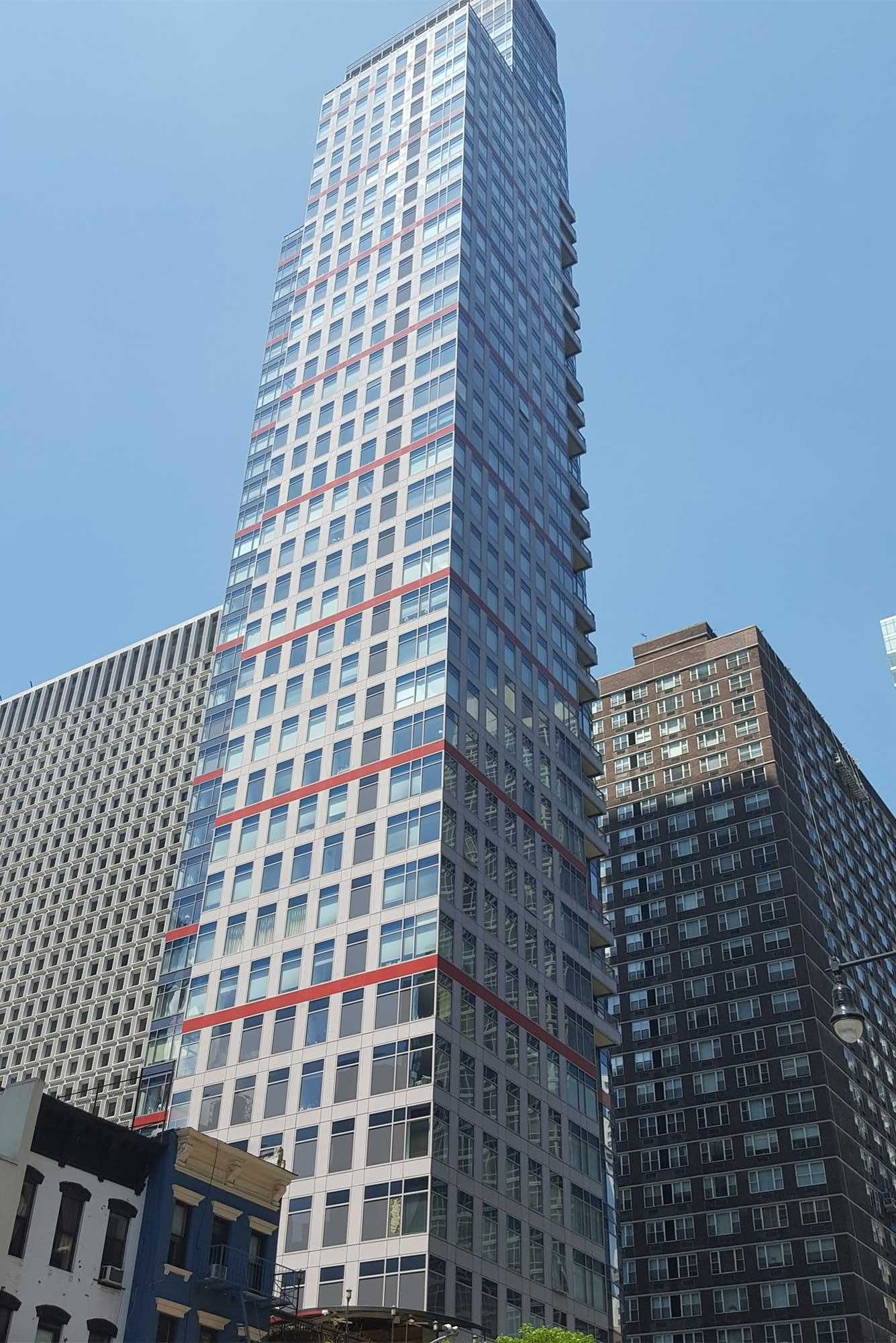
Building Details [250 East 54th Street]
Ownership
Condo
Service Level
Full Service
Access
Elevator
Pet Policy
Pets Allowed
Block/Lot
1327/7502
Building Type
High-Rise
Age
Post-War
Year Built
1991
Floors/Apts
43/171
Building Amenities
Bike Room
Common Storage
Garage
Housekeeping
Laundry Rooms
Roof Deck
Building Statistics
$ 1,264 APPSF
Closed Sales Data [Last 12 Months]
Mortgage Calculator in [US Dollars]

This information is not verified for authenticity or accuracy and is not guaranteed and may not reflect all real estate activity in the market.
©2025 REBNY Listing Service, Inc. All rights reserved.
Additional building data provided by On-Line Residential [OLR].
All information furnished regarding property for sale, rental or financing is from sources deemed reliable, but no warranty or representation is made as to the accuracy thereof and same is submitted subject to errors, omissions, change of price, rental or other conditions, prior sale, lease or financing or withdrawal without notice. All dimensions are approximate. For exact dimensions, you must hire your own architect or engineer.
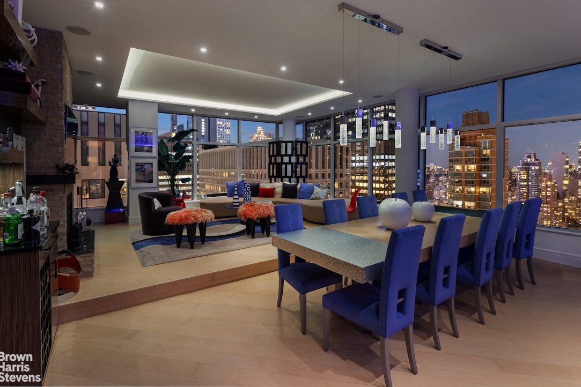
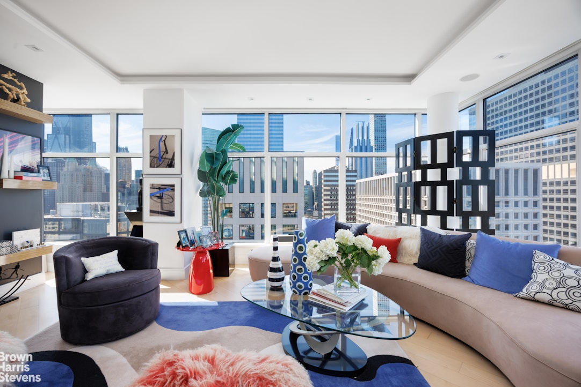
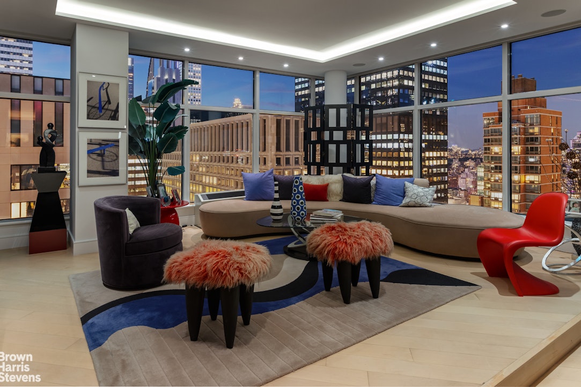
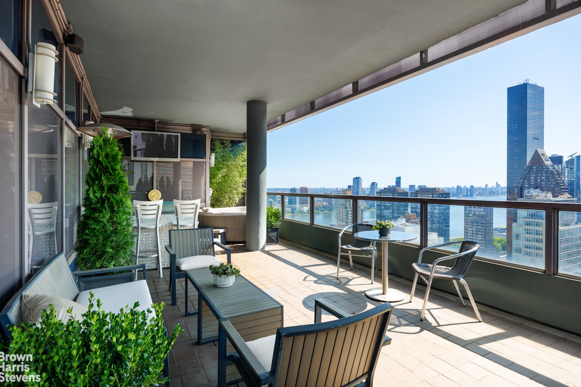
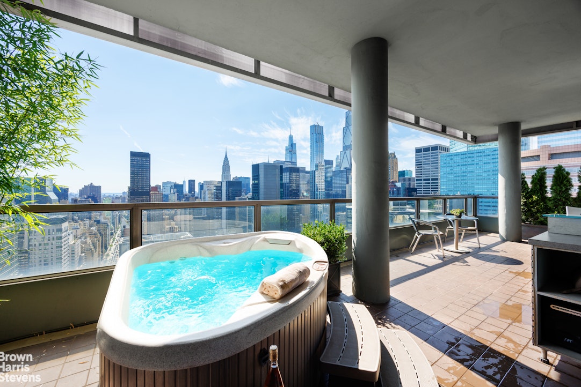
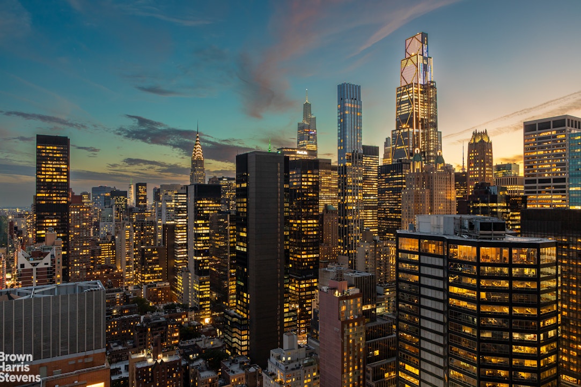
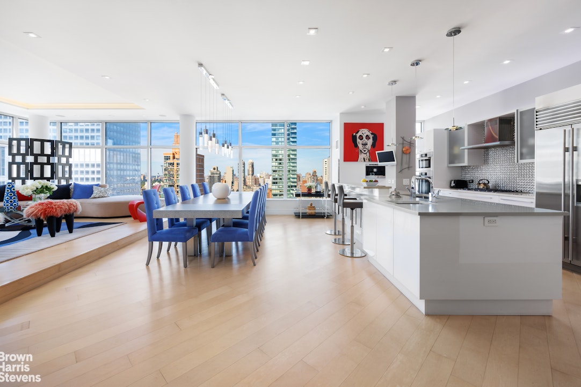
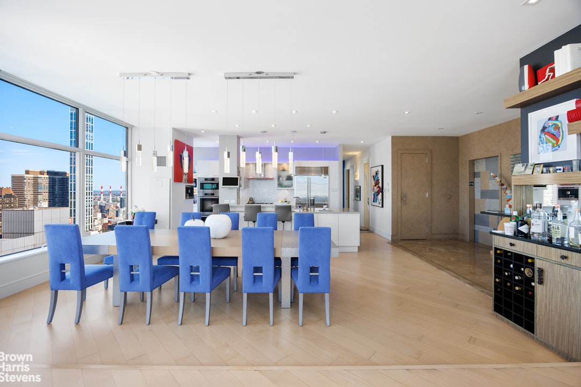
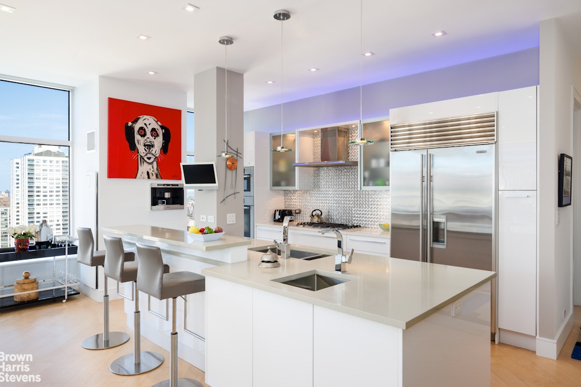
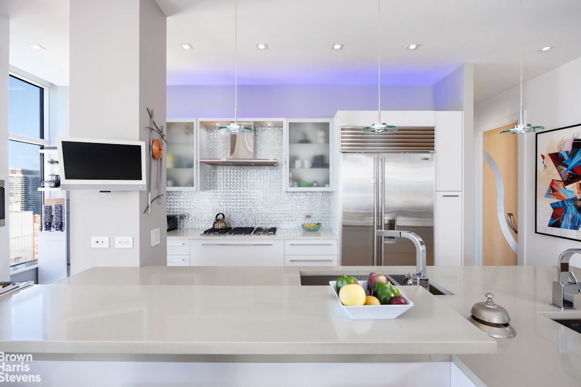
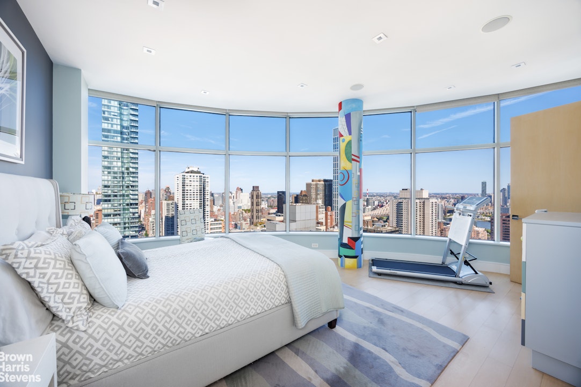
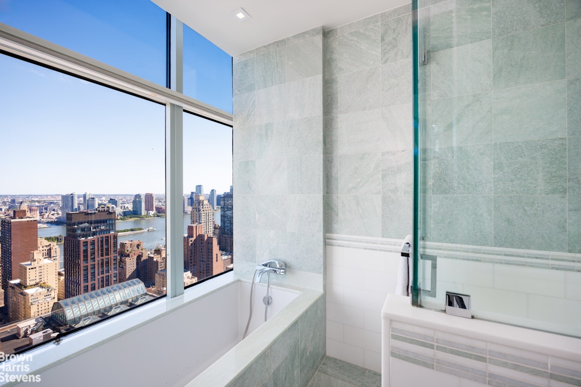
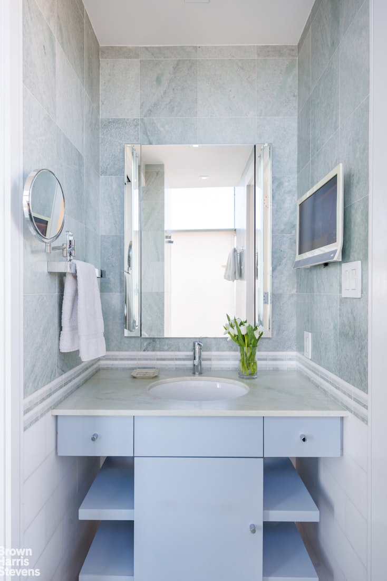
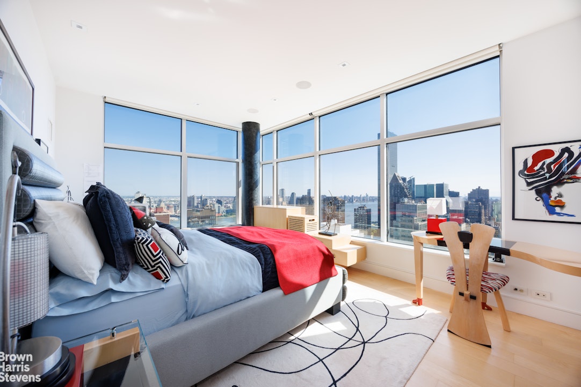
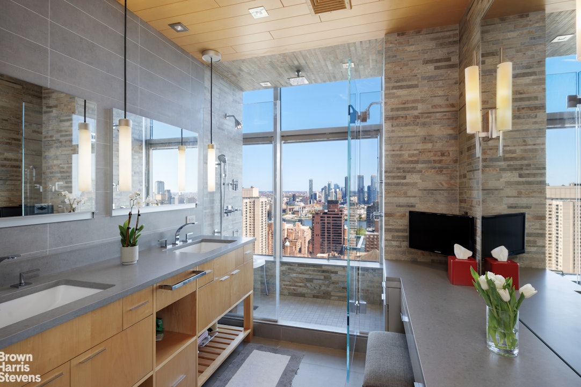
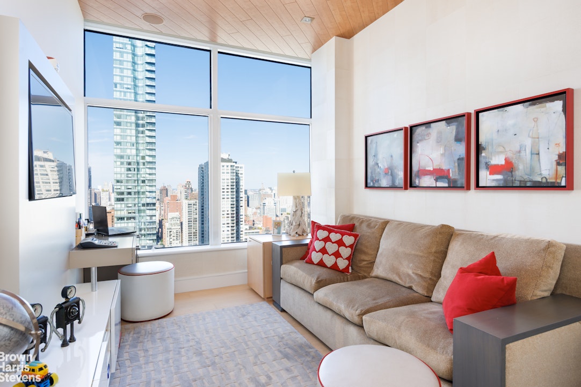
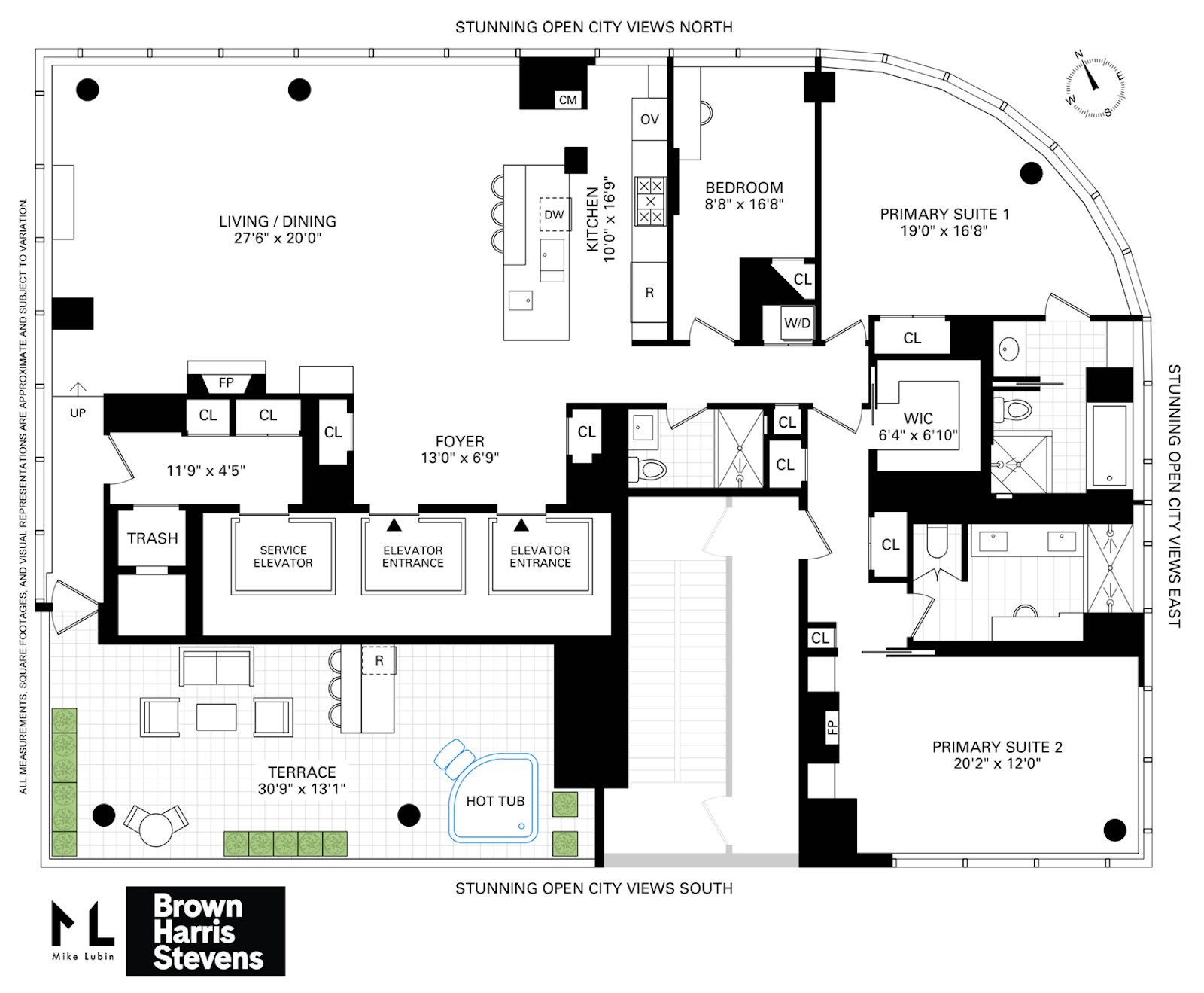

 Fair Housing
Fair Housing
