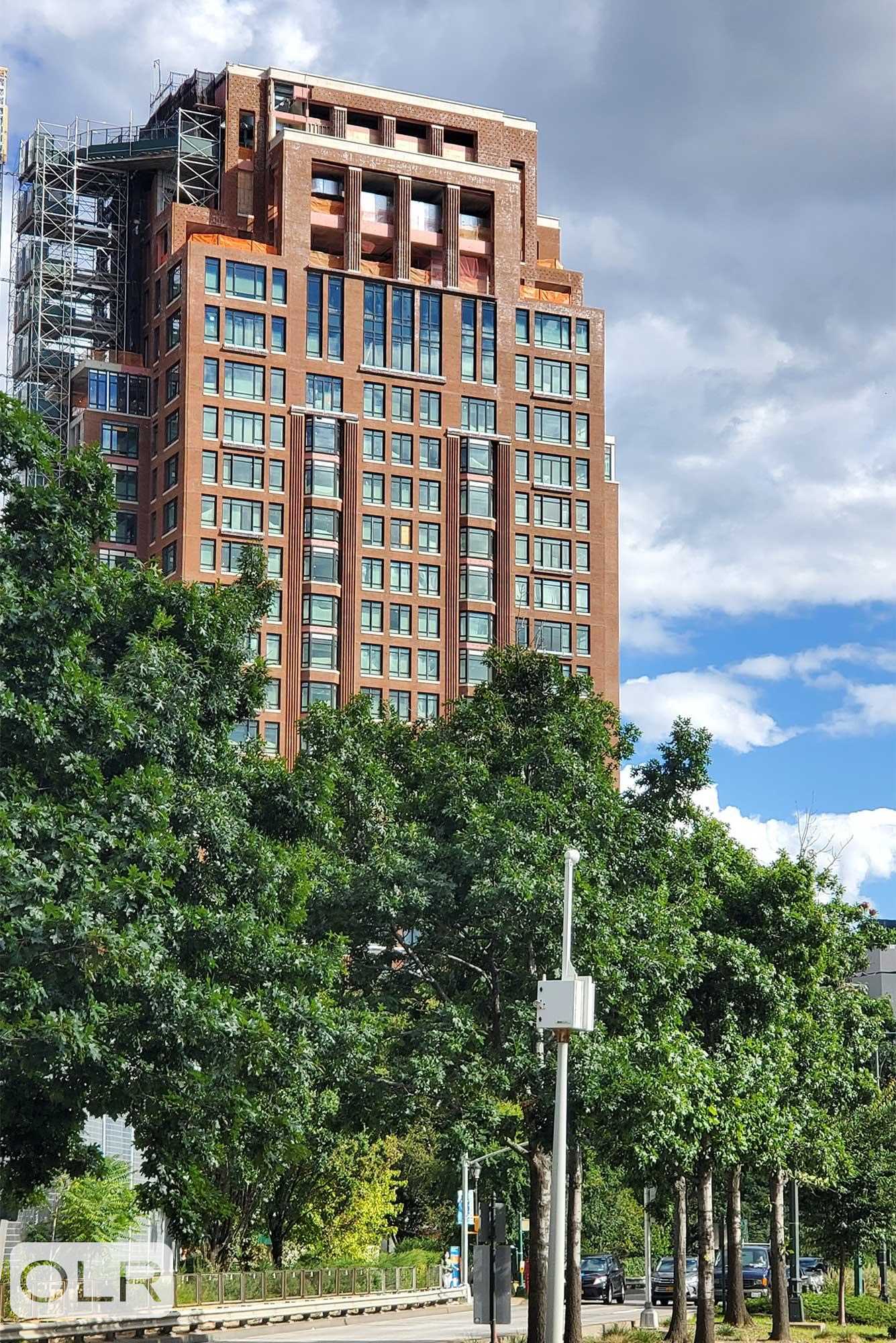
The Cortland
555 West 22nd Street, 4CE
Chelsea | Tenth Avenue & Eleventh Avenue
Rooms
4
Bedrooms
2
Bathrooms
2.5
Status
Active
Real Estate Taxes
[Monthly]
$ 3,098
Common Charges [Monthly]
$ 2,627
ASF/ASM
1,624/151
Financing Allowed
90%

Property Description
A Timeless Collaboration on the Hudson Waterfront
DESIGN & CRAFTSMANSHIP
The Cortland, a landmark collaboration between Robert A.M. Stern Architects and Olson Kundig, redefines West Chelsea’s Hudson Riverfront with timeless craftsmanship. Hand-laid brickwork, rusticated stone, and expansive bay windows honor the neighborhood’s industrial heritage while framing sweeping city and river views. Designed with enduring elegance, The Cortland embodies Stern’s philosophy of creating “portraits” of place—architecture that uplifts both its setting and its residents.
RESIDENCE 4CE
• Living & Dining: Open-plan interiors with warm wood flooring, framed by two oversized windows, and a thoughtful flow from the entry foyer into the main living space.
• Kitchens: Finished with artisanal hand-brushed Italian lacquer cabinetry, imported Statuario Belgia marble from Carrara, Olson Kundig’s custom Jack Box storage, and a built-in wine fridge.
• Bathrooms: Primary baths are clad in rare marbles from the historic Henraux Quarry in Italy and feature freestanding tubs, rain showers, and illuminated storage. Secondary baths are finished in smooth Ash Gray stone with refined wood casework for a warm, modern touch.
LIFESTYLE & AMENITIES
Entertaining: Ground-floor event lounge with bronze-paneled fireplace, and the Hudson Terrace with fire pits, BBQs, and outdoor dining.
• Activities: Screening and performance room, VR lounge, game room, Beluga Pod children’s play space, and Sandbox maker studio with pottery wheels and 3D printers.
• Wellness: 75-foot swimming pool, spa with sauna and steam, Pilates/yoga studio, squash and basketball courts, fitness center, and The Crow’s Nest golf simulator with bar service.
• Everyday Services: 24-hour concierge, attended motor court, and valet parking.
LOCATION
Set in the heart of West Chelsea, The Cortland captures the essence of the neighborhood—its distinctive residential heritage, bold industrial structures, and thriving cultural life. The High Line, Chelsea Piers, Hudson River Park, world-class galleries, and acclaimed dining are all moments away, placing residents at the crossroads of vibrancy and serenity.
A Timeless Collaboration on the Hudson Waterfront
DESIGN & CRAFTSMANSHIP
The Cortland, a landmark collaboration between Robert A.M. Stern Architects and Olson Kundig, redefines West Chelsea’s Hudson Riverfront with timeless craftsmanship. Hand-laid brickwork, rusticated stone, and expansive bay windows honor the neighborhood’s industrial heritage while framing sweeping city and river views. Designed with enduring elegance, The Cortland embodies Stern’s philosophy of creating “portraits” of place—architecture that uplifts both its setting and its residents.
RESIDENCE 4CE
• Living & Dining: Open-plan interiors with warm wood flooring, framed by two oversized windows, and a thoughtful flow from the entry foyer into the main living space.
• Kitchens: Finished with artisanal hand-brushed Italian lacquer cabinetry, imported Statuario Belgia marble from Carrara, Olson Kundig’s custom Jack Box storage, and a built-in wine fridge.
• Bathrooms: Primary baths are clad in rare marbles from the historic Henraux Quarry in Italy and feature freestanding tubs, rain showers, and illuminated storage. Secondary baths are finished in smooth Ash Gray stone with refined wood casework for a warm, modern touch.
LIFESTYLE & AMENITIES
Entertaining: Ground-floor event lounge with bronze-paneled fireplace, and the Hudson Terrace with fire pits, BBQs, and outdoor dining.
• Activities: Screening and performance room, VR lounge, game room, Beluga Pod children’s play space, and Sandbox maker studio with pottery wheels and 3D printers.
• Wellness: 75-foot swimming pool, spa with sauna and steam, Pilates/yoga studio, squash and basketball courts, fitness center, and The Crow’s Nest golf simulator with bar service.
• Everyday Services: 24-hour concierge, attended motor court, and valet parking.
LOCATION
Set in the heart of West Chelsea, The Cortland captures the essence of the neighborhood—its distinctive residential heritage, bold industrial structures, and thriving cultural life. The High Line, Chelsea Piers, Hudson River Park, world-class galleries, and acclaimed dining are all moments away, placing residents at the crossroads of vibrancy and serenity.
Listing Courtesy of Compass
Care to take a look at this property?
Apartment Features
A/C [Central]
Washer / Dryer
View / Exposure
North Exposure


Building Details [555 West 22nd Street]
Ownership
Condo
Service Level
Concierge
Access
Elevator
Pet Policy
Pets Allowed
Block/Lot
694/7502
Building Type
High-Rise
Age
Post-War
Year Built
2022
Floors/Apts
26/144
Building Amenities
Basketball Court
Bike Room
Business Center
Cinema Room
Fitness Facility
Garage
Laundry Rooms
Non-Smoking Building
Playroom
Pool
Private Storage
Roof Deck
Wheel Chair Access
Mortgage Calculator in [US Dollars]

This information is not verified for authenticity or accuracy and is not guaranteed and may not reflect all real estate activity in the market.
©2025 REBNY Listing Service, Inc. All rights reserved.
Additional building data provided by On-Line Residential [OLR].
All information furnished regarding property for sale, rental or financing is from sources deemed reliable, but no warranty or representation is made as to the accuracy thereof and same is submitted subject to errors, omissions, change of price, rental or other conditions, prior sale, lease or financing or withdrawal without notice. All dimensions are approximate. For exact dimensions, you must hire your own architect or engineer.


















 Fair Housing
Fair Housing
