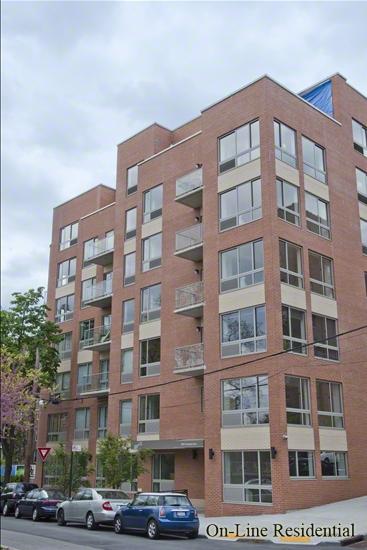
Latitude Riverdale
3585 Greystone Avenue, 3E
Riverdale | West 236th Street & West 237th Street
Rooms
4
Bedrooms
2
Bathrooms
2.5
Status
Active
Real Estate Taxes
[Monthly]
$ 363
Common Charges [Monthly]
$ 1,145
ASF/ASM
1,194/111
Financing Allowed
95%

Property Description
Welcome home to this beautiful, rarely available duplex CONDO with DEEDED PARKING space for two cars! With fantastic light from floor-to-ceiling windows in all rooms, in-unit WASHER DRYER, spacious kitchen with stainless steel appliances, and bucolic tree-line views, this very special two-bedroom, two-and-a-half-bathroom home checks every box.
The entry level on the third floor has spacious open plan living and dining areas. The large open kitchen is equipped with stainless steel appliances, quartz countertops, glass ceramic tile back splash, and mahogany cabinetry. Next to the kitchen is the washer-dryer closet; also on this level is the powder room for convenience and guests.
Upstairs, two thoughtfully configured bedrooms feature floor-to-ceiling, west-facing windows allowing for all afternoon sunlight. There is ample closet space and the ensuite bathrooms have floor-to-ceiling tile, radiant heat floors and rain shower fixtures.
This property features brand new dishwasher, microwave, window treatments, and PTAC units and the primary bedroom closet has a bolted safe for securing valuables.
The Latitude is a boutique condominium by designer Andres Escobar and architect Karl Fischer and features a full suite of amenities including a gym, playroom, furnished roof terrace with grill, indoor and outdoor parking, live-in super, virtual doorman, secure package room, and storage. Pet-friendly, there are no weight limits or number restrictions. And across the street is a community garden, lovingly cared for by members of the community.
Located in the heart of Riverdale, surrounded by some of the city's best outdoor spaces, including breathtaking Van Cortlandt Park, Wave Hill Public Gardens and waterfront Riverdale Park. Around the corner are the neighborhood’s lively cafes, restaurants, shops and services. The #1 train is just a few minutes’ walk, providing easy access to the rest of the city; express bus service to Manhattan is across the street; and the Hudson Rail Link to Metro-North is around the corner.
**There is an ongoing assessment of $231.26 and a special assessment of $191.68 ending in June 2027.**
Welcome home to this beautiful, rarely available duplex CONDO with DEEDED PARKING space for two cars! With fantastic light from floor-to-ceiling windows in all rooms, in-unit WASHER DRYER, spacious kitchen with stainless steel appliances, and bucolic tree-line views, this very special two-bedroom, two-and-a-half-bathroom home checks every box.
The entry level on the third floor has spacious open plan living and dining areas. The large open kitchen is equipped with stainless steel appliances, quartz countertops, glass ceramic tile back splash, and mahogany cabinetry. Next to the kitchen is the washer-dryer closet; also on this level is the powder room for convenience and guests.
Upstairs, two thoughtfully configured bedrooms feature floor-to-ceiling, west-facing windows allowing for all afternoon sunlight. There is ample closet space and the ensuite bathrooms have floor-to-ceiling tile, radiant heat floors and rain shower fixtures.
This property features brand new dishwasher, microwave, window treatments, and PTAC units and the primary bedroom closet has a bolted safe for securing valuables.
The Latitude is a boutique condominium by designer Andres Escobar and architect Karl Fischer and features a full suite of amenities including a gym, playroom, furnished roof terrace with grill, indoor and outdoor parking, live-in super, virtual doorman, secure package room, and storage. Pet-friendly, there are no weight limits or number restrictions. And across the street is a community garden, lovingly cared for by members of the community.
Located in the heart of Riverdale, surrounded by some of the city's best outdoor spaces, including breathtaking Van Cortlandt Park, Wave Hill Public Gardens and waterfront Riverdale Park. Around the corner are the neighborhood’s lively cafes, restaurants, shops and services. The #1 train is just a few minutes’ walk, providing easy access to the rest of the city; express bus service to Manhattan is across the street; and the Hudson Rail Link to Metro-North is around the corner.
**There is an ongoing assessment of $231.26 and a special assessment of $191.68 ending in June 2027.**
Listing Courtesy of Compass
Care to take a look at this property?
Apartment Features
A/C [Central]
Washer / Dryer
View / Exposure
West Exposure


Building Details [3585 Greystone Avenue]
Ownership
Condo
Service Level
Virtual Doorman
Access
Elevator
Pet Policy
Pets Allowed
Block/Lot
5764/660
Building Type
Low-Rise
Age
Post-War
Year Built
2008
Floors/Apts
7/53
Building Amenities
Common Storage
Fitness Facility
Garage
Playroom
Roof Deck
Building Statistics
$ 494 APPSF
Closed Sales Data [Last 12 Months]
Mortgage Calculator in [US Dollars]

This information is not verified for authenticity or accuracy and is not guaranteed and may not reflect all real estate activity in the market.
©2025 REBNY Listing Service, Inc. All rights reserved.
Additional building data provided by On-Line Residential [OLR].
All information furnished regarding property for sale, rental or financing is from sources deemed reliable, but no warranty or representation is made as to the accuracy thereof and same is submitted subject to errors, omissions, change of price, rental or other conditions, prior sale, lease or financing or withdrawal without notice. All dimensions are approximate. For exact dimensions, you must hire your own architect or engineer.











 Fair Housing
Fair Housing
