
153 West 12th Street
Greenwich Village | Avenue of the Americas & Seventh Avenue
Ownership
Single Family
Lot Size
20'x103'
Floors/Apts
4/1
Status
Active
Real Estate Taxes
[Per Annum]
$ 62,052
Building Type
Townhouse
Building Size
20'x40'
Year Built
1841
ASF/ASM
4,000/372

Property Description
Once in a very blue moon, a townhouse comes to market that transcends being simply a house; becoming a world-class experience and asset, where design-forward living meets effortless comfort.
Located on a pristine row of West Village townhouses, and acquired privately from Oscar winning actress Ellen Barkin, this townhouse has been reimagined through a multi-year, design-driven renovation by a mold-breaking husband-and-wife design duo. It is a study in bold creativity and refined comfort. Bringing their West Coast sensibility, meticulous craftsmanship, and fearless design vision to every detail— they have delivered a fully turnkey home that feels both extraordinary and livable.
You are greeted by an awe inspiring parlor floor with three separate entertaining spaces that lead out to the terrace and garden beyond. Two wood burning fireplaces with richly crafted marble mantles and an inspired, custom bar stretching 11 ft, anchor the parlor floor, evoking images of the great hotel bars from around the globe.
The true heart of the home brings together kitchen, dining, and media spaces in a seamless flow, spilling out to an outdoor dining and cooking area, perfect for gatherings day or night. The beautiful chef’s kitchen is as functional as it is stylish, featuring a butler’s pantry, dual-zone wine fridge, Sub-Zero refrigerator and freezer, a Bertazzoni 48” Heritage Series dual-fuel range with griddle, and a custom-built vented range hood that completes the room with sculptural presence.
The primary suite, just one flight up from the parlor, is a stunning retreat that opens to a large private terrace and an envy-causing, walk-in dressing room that showcases a custom dresser centerpiece topped with a dramatic single slab of Breccia Capraia marble, marrying utility with striking artistry.
Upstairs, you’ll find two large bedrooms with en-suite bathrooms and high ceilings, next to what may be the chicest office in the Village with its own private terrace, creating a unique workspace layered with character and designed to inspire.
Entertain effortlessly across multiple outdoor spaces, including a roof deck with its own bar, three terraces, an outdoor kitchen, and a lush mature garden extending over 40 feet deep—a rare oasis in Manhattan.
A partially excavated cellar includes possibly the most beautiful laundry room you have ever seen, a flexible yet functional game room/wellness room, and an incredible amount of storage to hide all those things that just need to disappear.
The smart home system includes floor-by-floor and “from anywhere” electronic control of HVAC, audio, security and home access.
Every element reflects the philosophy of “bringing hospitality home”—curated interiors, layered textures, and an atmosphere that is both eclectic and timeless. More than just a house — this is an experience.—a design-forward lifestyle with cinematic provenance, immersive comfort, and unparalleled attention to detail.
Once in a very blue moon, a townhouse comes to market that transcends being simply a house; becoming a world-class experience and asset, where design-forward living meets effortless comfort.
Located on a pristine row of West Village townhouses, and acquired privately from Oscar winning actress Ellen Barkin, this townhouse has been reimagined through a multi-year, design-driven renovation by a mold-breaking husband-and-wife design duo. It is a study in bold creativity and refined comfort. Bringing their West Coast sensibility, meticulous craftsmanship, and fearless design vision to every detail— they have delivered a fully turnkey home that feels both extraordinary and livable.
You are greeted by an awe inspiring parlor floor with three separate entertaining spaces that lead out to the terrace and garden beyond. Two wood burning fireplaces with richly crafted marble mantles and an inspired, custom bar stretching 11 ft, anchor the parlor floor, evoking images of the great hotel bars from around the globe.
The true heart of the home brings together kitchen, dining, and media spaces in a seamless flow, spilling out to an outdoor dining and cooking area, perfect for gatherings day or night. The beautiful chef’s kitchen is as functional as it is stylish, featuring a butler’s pantry, dual-zone wine fridge, Sub-Zero refrigerator and freezer, a Bertazzoni 48” Heritage Series dual-fuel range with griddle, and a custom-built vented range hood that completes the room with sculptural presence.
The primary suite, just one flight up from the parlor, is a stunning retreat that opens to a large private terrace and an envy-causing, walk-in dressing room that showcases a custom dresser centerpiece topped with a dramatic single slab of Breccia Capraia marble, marrying utility with striking artistry.
Upstairs, you’ll find two large bedrooms with en-suite bathrooms and high ceilings, next to what may be the chicest office in the Village with its own private terrace, creating a unique workspace layered with character and designed to inspire.
Entertain effortlessly across multiple outdoor spaces, including a roof deck with its own bar, three terraces, an outdoor kitchen, and a lush mature garden extending over 40 feet deep—a rare oasis in Manhattan.
A partially excavated cellar includes possibly the most beautiful laundry room you have ever seen, a flexible yet functional game room/wellness room, and an incredible amount of storage to hide all those things that just need to disappear.
The smart home system includes floor-by-floor and “from anywhere” electronic control of HVAC, audio, security and home access.
Every element reflects the philosophy of “bringing hospitality home”—curated interiors, layered textures, and an atmosphere that is both eclectic and timeless. More than just a house — this is an experience.—a design-forward lifestyle with cinematic provenance, immersive comfort, and unparalleled attention to detail.
Listing Courtesy of Elegran LLC
Care to take a look at this property?
Apartment Features
A/C
Outdoor
Balcony
Terrace

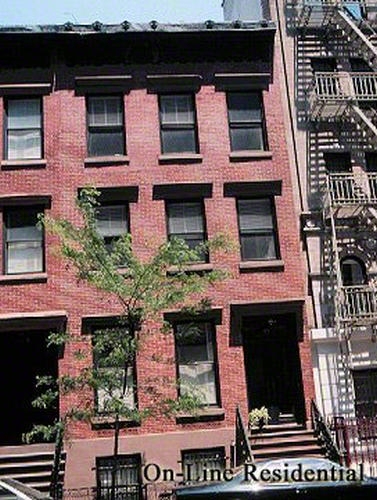
Building Details [153 West 12th Street]
Ownership
Single Family
Service Level
None
Block/Lot
608/66
Building Size
20'x40'
Zoning
R6
Building Type
Townhouse
Year Built
1841
Floors/Apts
4/1
Lot Size
20'x103'
Building Amenities
Garden
Laundry Rooms
Roof Deck
Mortgage Calculator in [US Dollars]

This information is not verified for authenticity or accuracy and is not guaranteed and may not reflect all real estate activity in the market.
©2026 REBNY Listing Service, Inc. All rights reserved.
Additional building data provided by On-Line Residential [OLR].
All information furnished regarding property for sale, rental or financing is from sources deemed reliable, but no warranty or representation is made as to the accuracy thereof and same is submitted subject to errors, omissions, change of price, rental or other conditions, prior sale, lease or financing or withdrawal without notice. All dimensions are approximate. For exact dimensions, you must hire your own architect or engineer.
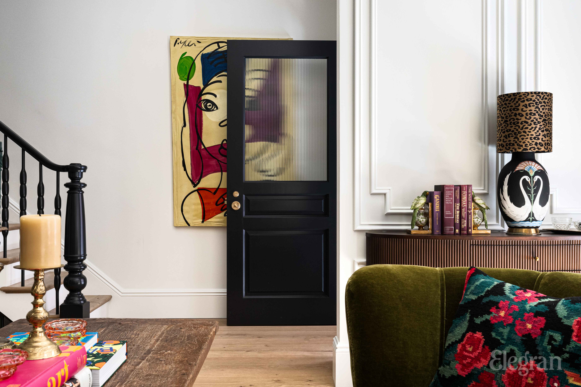
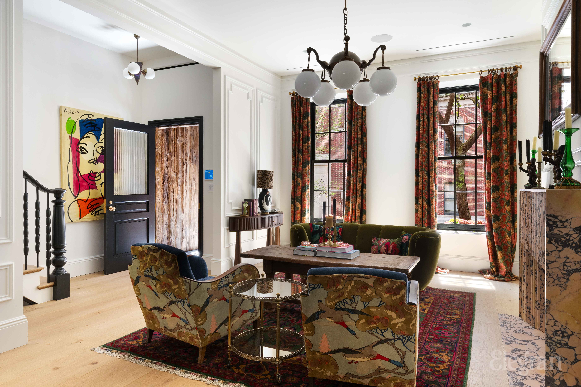
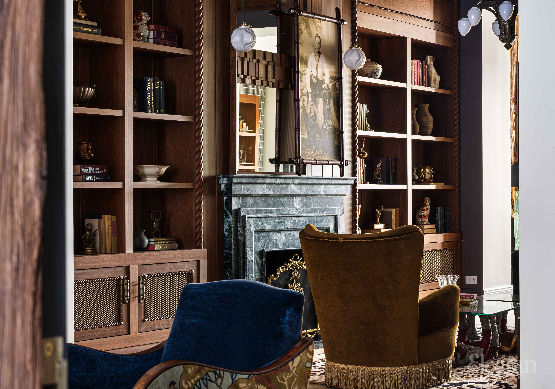
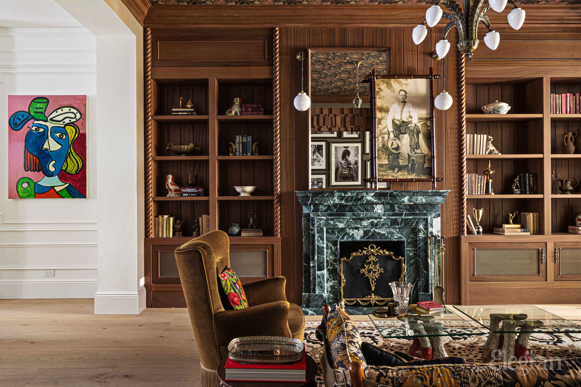
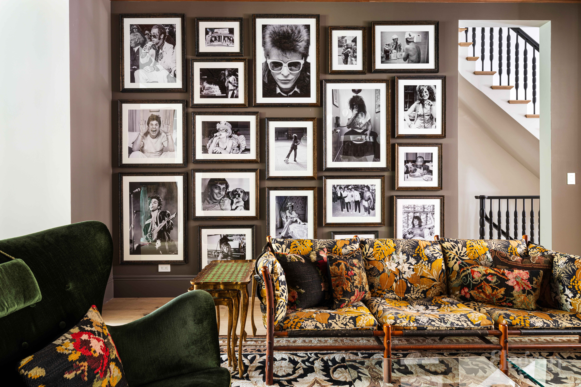
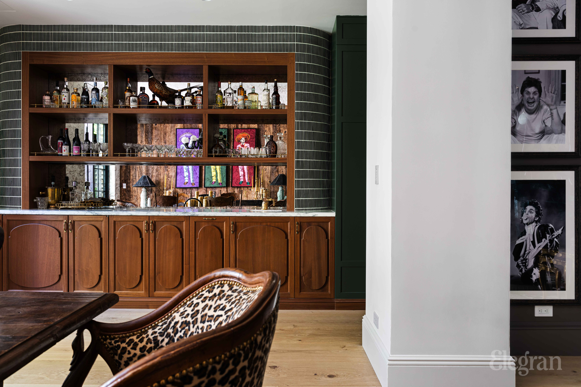
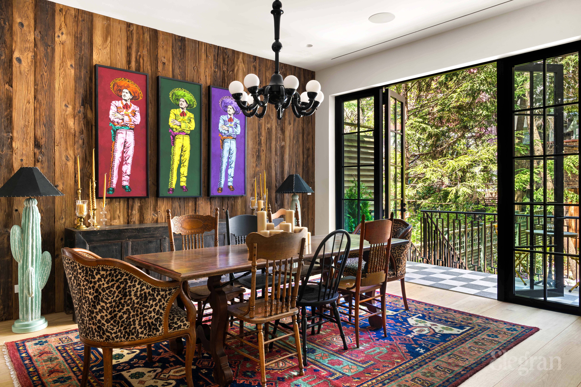
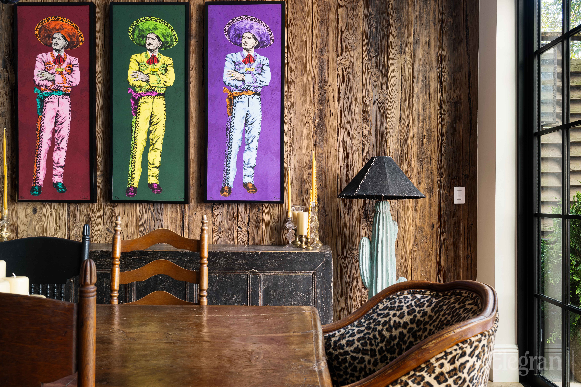
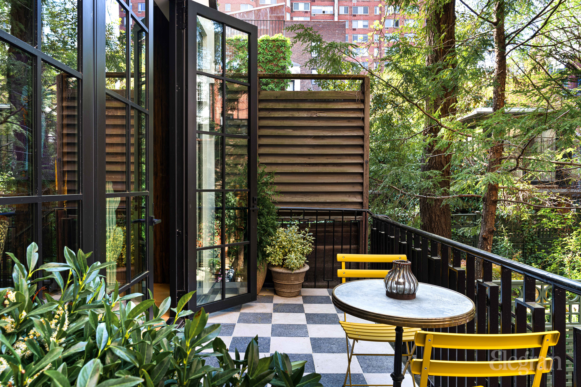
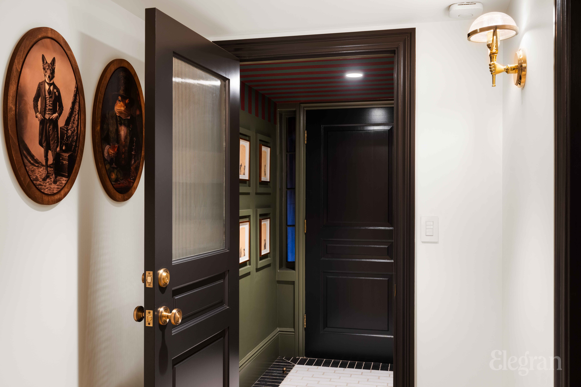
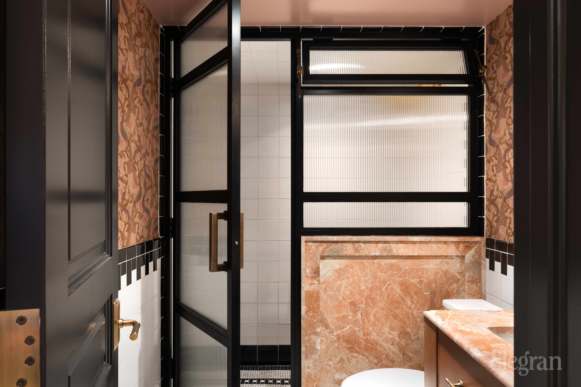
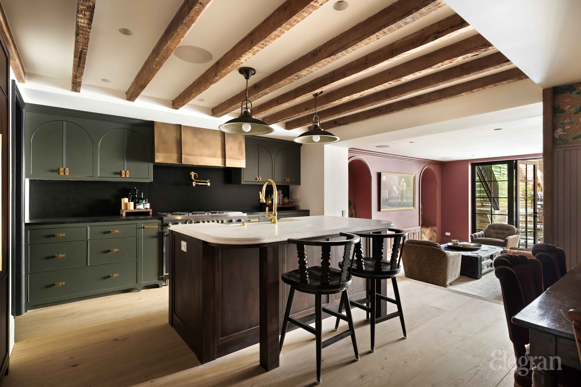
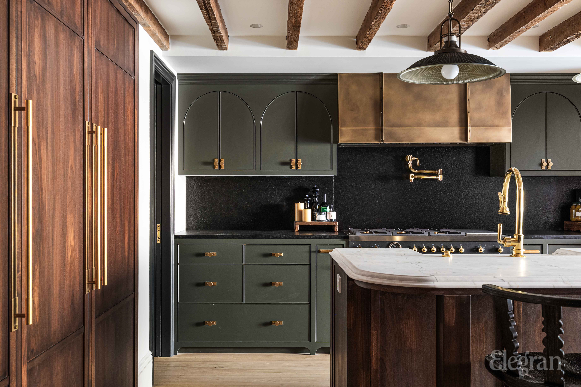
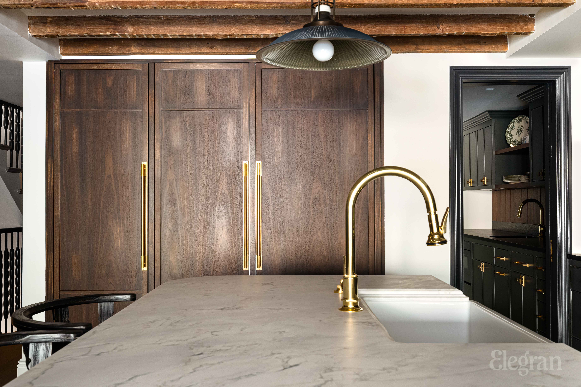
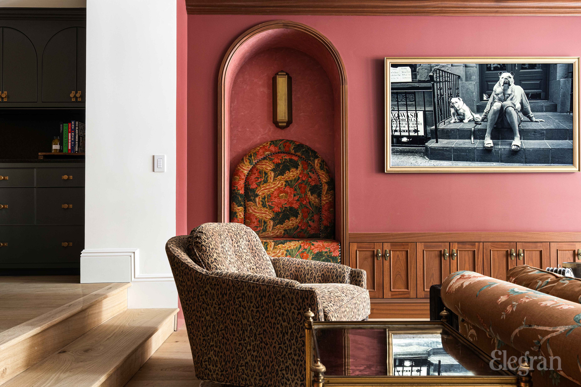
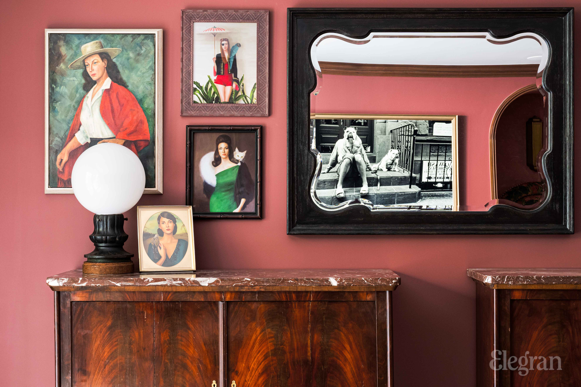
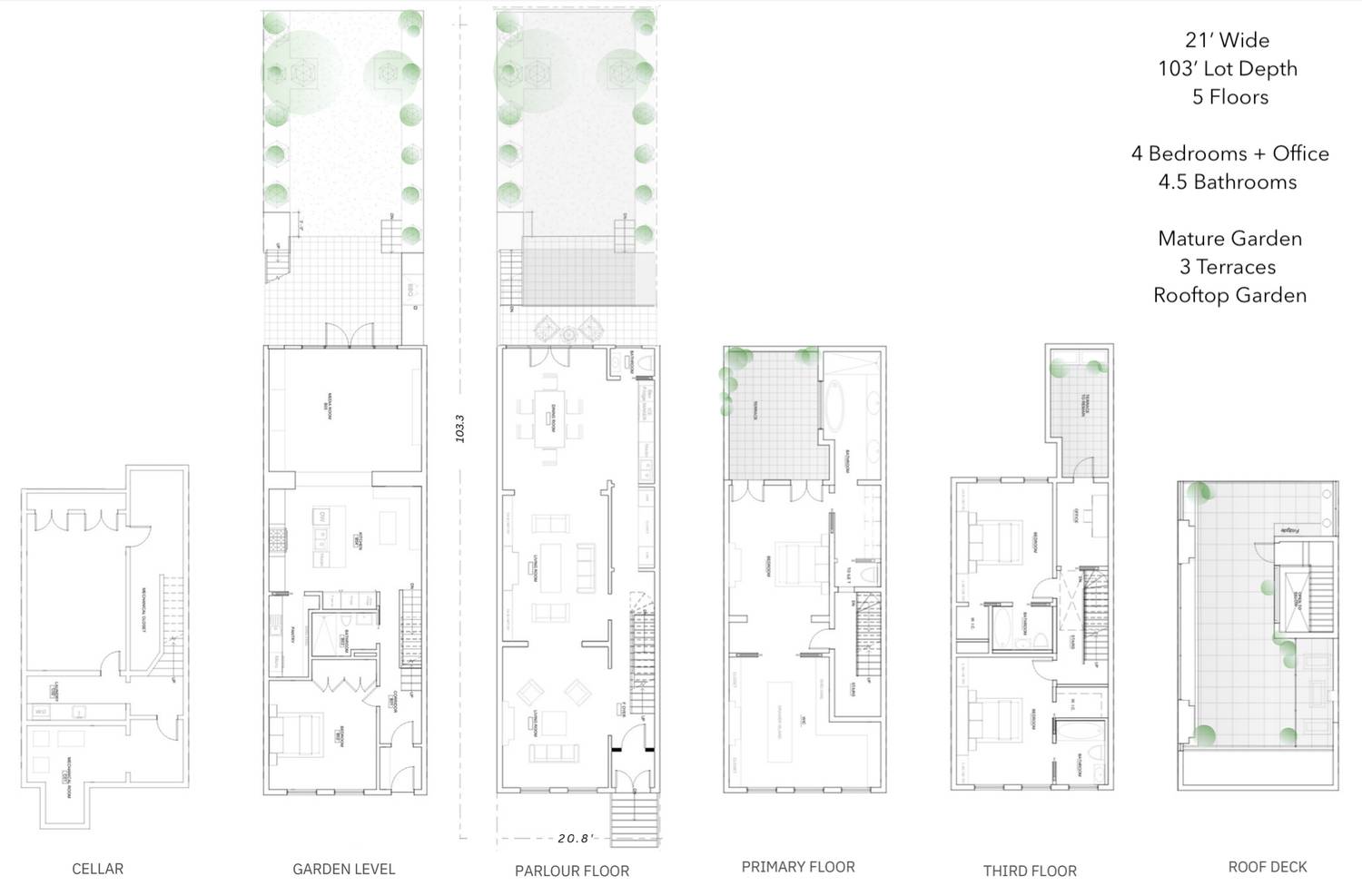

 Fair Housing
Fair Housing
