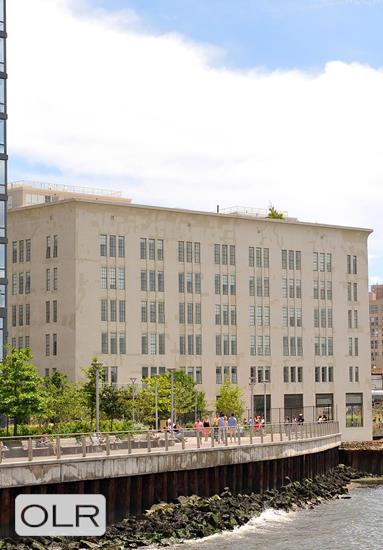
Austin Nichols House
184 Kent Avenue, B106
Williamsburg | North 3rd Street & North 4th Street
Rooms
2
Bedrooms
1
Bathrooms
1
Status
Active
Real Estate Taxes
[Monthly]
$ 807
Common Charges [Monthly]
$ 864
ASF/ASM
676/63
Financing Allowed
90%

Property Description
Welcome to Residence B106 at the Austin Nichols House. An impressive warehouse conversion on the Williamsburg waterfront. This spacious 1-bedroom, 1-bath home has been thoughtfully renovated, blending industrial character with modern design.
The kitchen was recently reimagined to expand the footprint and create an airy, open-concept living and dining space. Outfitted with top-of-the-line appliances, including a panel-covered refrigerator, dishwasher, and washer/dryer, the sleek design is enhanced by clean lines and a custom-built pantry that offers abundant storage.
Soaring 11-foot ceilings and oversized casement windows in both the living room and bedroom flood the home with coveted south-facing light throughout the day, framing views of the city and Williamsburg Bridge.
The bathroom has also been beautifully updated with limewashed walls and a deep-soaking tub, combining elegance with everyday functionality. The primary bedroom features a generous closet with custom-built-ins, providing ample storage for a complete wardrobe.
At the Austin Nichols House, residents enjoy the convenience of a 24/7 doorman, state-of-the-art fitness center, multiple resident lounges, co-working spaces, children’s playroom, and a stunning landscaped rooftop with panoramic views of the Manhattan skyline.
Perfectly positioned for waterfront living, you’re just moments from Domino Park, the East River Ferry, the Bedford Avenue L train, and Williamsburg’s world-class dining, shopping, and nightlife.
Welcome to Residence B106 at the Austin Nichols House. An impressive warehouse conversion on the Williamsburg waterfront. This spacious 1-bedroom, 1-bath home has been thoughtfully renovated, blending industrial character with modern design.
The kitchen was recently reimagined to expand the footprint and create an airy, open-concept living and dining space. Outfitted with top-of-the-line appliances, including a panel-covered refrigerator, dishwasher, and washer/dryer, the sleek design is enhanced by clean lines and a custom-built pantry that offers abundant storage.
Soaring 11-foot ceilings and oversized casement windows in both the living room and bedroom flood the home with coveted south-facing light throughout the day, framing views of the city and Williamsburg Bridge.
The bathroom has also been beautifully updated with limewashed walls and a deep-soaking tub, combining elegance with everyday functionality. The primary bedroom features a generous closet with custom-built-ins, providing ample storage for a complete wardrobe.
At the Austin Nichols House, residents enjoy the convenience of a 24/7 doorman, state-of-the-art fitness center, multiple resident lounges, co-working spaces, children’s playroom, and a stunning landscaped rooftop with panoramic views of the Manhattan skyline.
Perfectly positioned for waterfront living, you’re just moments from Domino Park, the East River Ferry, the Bedford Avenue L train, and Williamsburg’s world-class dining, shopping, and nightlife.
Listing Courtesy of Compass
Care to take a look at this property?
Apartment Features
A/C [Central]
Washer / Dryer
Washer / Dryer Hookups
View / Exposure
City Views
South Exposure


Building Details [184 Kent Avenue]
Ownership
Condo
Service Level
Full Service
Access
Elevator
Pet Policy
Pets Allowed
Block/Lot
2348/7501
Building Size
178'x425'
Zoning
R6
Building Type
Loft
Age
Pre-War
Year Built
1915
Floors/Apts
7/333
Lot Size
178'x460'
Building Amenities
Bike Room
Business Center
Courtyard
Fitness Facility
Garage
Garden
Laundry Rooms
Playroom
Private Storage
Roof Deck
WiFi
Building Statistics
$ 1,315 APPSF
Closed Sales Data [Last 12 Months]
Mortgage Calculator in [US Dollars]

This information is not verified for authenticity or accuracy and is not guaranteed and may not reflect all real estate activity in the market.
©2025 REBNY Listing Service, Inc. All rights reserved.
Additional building data provided by On-Line Residential [OLR].
All information furnished regarding property for sale, rental or financing is from sources deemed reliable, but no warranty or representation is made as to the accuracy thereof and same is submitted subject to errors, omissions, change of price, rental or other conditions, prior sale, lease or financing or withdrawal without notice. All dimensions are approximate. For exact dimensions, you must hire your own architect or engineer.











 Fair Housing
Fair Housing
