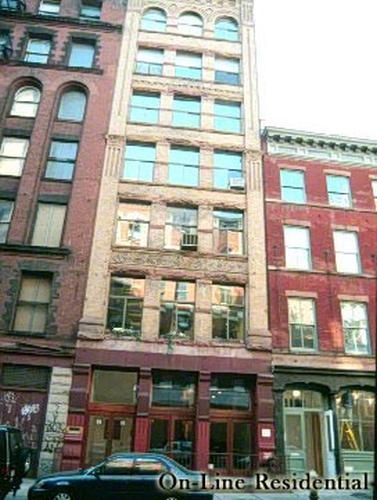
11 Harrison Street, 5
Tribeca | Hudson Street & Greenwich Street
Rooms
4
Bedrooms
2
Bathrooms
1
Status
Active
Real Estate Taxes
[Monthly]
$ 1,130
Common Charges [Monthly]
$ 899
ASF/ASM
1,950/181
Financing Allowed
90%

Property Description
Full Floor Loft in the Heart of Tribeca
Residence 5 at 11 Harrison Street is a sprawling, floor-through, 1,950 SF 2-bedroom epitomizing the essence of Tribeca loft living. This home boasts private elevator entry, grand rooms, and striking design details like exposed brick and venetian plaster ceilings throughout. The generously sized great room, which includes ample room for a large dining table, is anchored by an open chef's kitchen outfitted with a marble island with seating and built in storage; custom upper cabinetry; marble countertops; and a pantry for added storage and functionality.
The almost 400 SF primary bedroom is tucked away at the other end of the home and spans an impressive 22 feet wide. This sun-soaked room with a wall of three oversized, north-facing windows, features exposed brick and plenty of space for a king-sized bed, two nightstands, and additional furniture. The second bedroom is pin-drop quiet and fits a king sized bed, plus furniture, and includes a dressing area with a built out closet.
11 Harrison Street is situated on a classic cobblestone street in Tribeca and is surrounded by the neighborhood's best restaurants and shopping. Residents enjoy low common charges and additional storage units in the basement, as well as a virtual doorman service. The building just completed a capital improvement project upgrading the elevator system, which has already been paid for in full.
Full Floor Loft in the Heart of Tribeca
Residence 5 at 11 Harrison Street is a sprawling, floor-through, 1,950 SF 2-bedroom epitomizing the essence of Tribeca loft living. This home boasts private elevator entry, grand rooms, and striking design details like exposed brick and venetian plaster ceilings throughout. The generously sized great room, which includes ample room for a large dining table, is anchored by an open chef's kitchen outfitted with a marble island with seating and built in storage; custom upper cabinetry; marble countertops; and a pantry for added storage and functionality.
The almost 400 SF primary bedroom is tucked away at the other end of the home and spans an impressive 22 feet wide. This sun-soaked room with a wall of three oversized, north-facing windows, features exposed brick and plenty of space for a king-sized bed, two nightstands, and additional furniture. The second bedroom is pin-drop quiet and fits a king sized bed, plus furniture, and includes a dressing area with a built out closet.
11 Harrison Street is situated on a classic cobblestone street in Tribeca and is surrounded by the neighborhood's best restaurants and shopping. Residents enjoy low common charges and additional storage units in the basement, as well as a virtual doorman service. The building just completed a capital improvement project upgrading the elevator system, which has already been paid for in full.
Listing Courtesy of Compass
Care to take a look at this property?
Apartment Features
A/C [Central]
Washer / Dryer
View / Exposure
North, South Exposures


Building Details [11 Harrison Street]
Ownership
Condo
Service Level
Video Intercom
Access
Keyed Elevator
Pet Policy
Pets Allowed
Block/Lot
180/7504
Building Type
Loft
Age
Pre-War
Year Built
1915
Floors/Apts
7/5
Building Statistics
$ 1,965 APPSF
Closed Sales Data [Last 12 Months]
Mortgage Calculator in [US Dollars]

This information is not verified for authenticity or accuracy and is not guaranteed and may not reflect all real estate activity in the market.
©2025 REBNY Listing Service, Inc. All rights reserved.
Additional building data provided by On-Line Residential [OLR].
All information furnished regarding property for sale, rental or financing is from sources deemed reliable, but no warranty or representation is made as to the accuracy thereof and same is submitted subject to errors, omissions, change of price, rental or other conditions, prior sale, lease or financing or withdrawal without notice. All dimensions are approximate. For exact dimensions, you must hire your own architect or engineer.












 Fair Housing
Fair Housing
