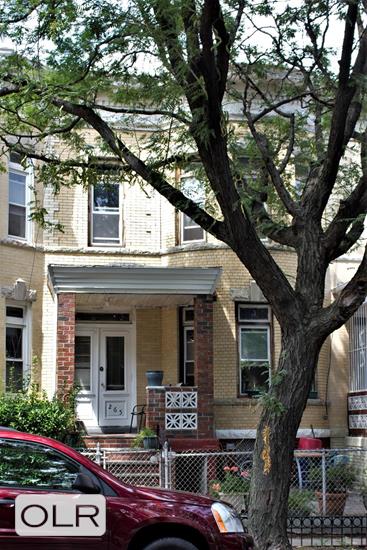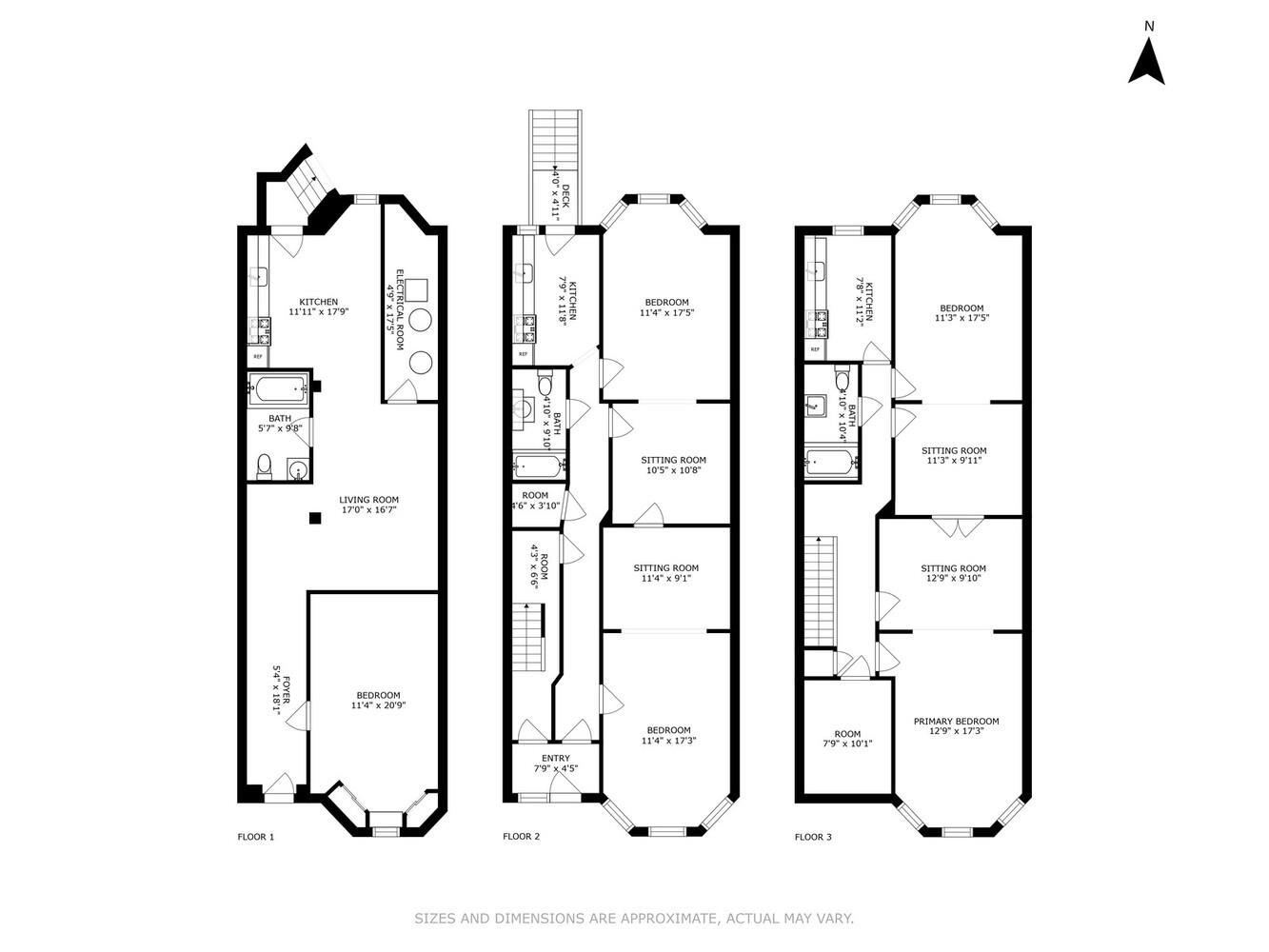
265 Maple Street
Prospect Leffert Gdn | Rogers Avenue & Nostrand Avenue
Ownership
Multi-Family
Lot Size
20'x100'
Floors/Apts
3/2
Status
Active
Real Estate Taxes
[Per Annum]
$ 7,546
Building Type
Townhouse
Building Size
20'x52'
Year Built
1910
ASF/ASM
2,176/202

Property Description
Two family Town Home on Maple Street in Beautiful coveted Lefferts Gardens Brooklyn with front and back yards; 20-foot wide 52 foot deep, brick, barrel style front Town Home with two separate level units and fully finished lower level. Double Oak Wood doors with foyer style entrance leading to private entrances for each unit. The owner's unit, first floor, has a floor thru versatile open concept design with two bedrooms with hard wood floor throughout; 10-foot-high original tin ceilings, triple bay windows, ceiling fans, jacuzzi bath with cobble stoned tiles, full kitchen with cherry wood glass panel cabinets, mosaic glass tile backsplash, six feet counter top, stainless steel sink, clay stone flooring, track lighting, and full back yard with private entrance.
The upper unit, second floor, also has a floor thru open concept design featuring three-bedrooms, dining room, living room, jacuzzi bath with sky lite, marble and granite tile, track lighting, full kitchen with wood cabinet tile flooring. Sun bursting through the triple bay windows, two skylights and hardwood floors throughout. The fully finished lower level has a convertible loft style home/entertainment space, kitchen with modern counter top, jacuzzi bath, sauna, high hat lighting and extra storage.
All three levels have separate utilities providing a turn key revenue generating rental opportunity
Best of all the home is surrounded by subways and parks. Walking distance to Prospect Park Brooklyn Museum, Prospect Park Zoo, Schools, shopping and transportation. There is the 2, 5, on Sterling in Nostrand, Q, B, Shuttle (S) at the Prospect Park stop. Busses to Kings Plaza mall and Flatbush mall as well as Down Town Brooklyn mall and movie theaters. 20-minute train ride to Manhattan New York. For your enjoyment Prospect has lots of activities. For those tranquil moments, the Brooklyn Botanical Gardens is a great place to meditate.
The upper unit, second floor, also has a floor thru open concept design featuring three-bedrooms, dining room, living room, jacuzzi bath with sky lite, marble and granite tile, track lighting, full kitchen with wood cabinet tile flooring. Sun bursting through the triple bay windows, two skylights and hardwood floors throughout. The fully finished lower level has a convertible loft style home/entertainment space, kitchen with modern counter top, jacuzzi bath, sauna, high hat lighting and extra storage.
All three levels have separate utilities providing a turn key revenue generating rental opportunity
Best of all the home is surrounded by subways and parks. Walking distance to Prospect Park Brooklyn Museum, Prospect Park Zoo, Schools, shopping and transportation. There is the 2, 5, on Sterling in Nostrand, Q, B, Shuttle (S) at the Prospect Park stop. Busses to Kings Plaza mall and Flatbush mall as well as Down Town Brooklyn mall and movie theaters. 20-minute train ride to Manhattan New York. For your enjoyment Prospect has lots of activities. For those tranquil moments, the Brooklyn Botanical Gardens is a great place to meditate.
Two family Town Home on Maple Street in Beautiful coveted Lefferts Gardens Brooklyn with front and back yards; 20-foot wide 52 foot deep, brick, barrel style front Town Home with two separate level units and fully finished lower level. Double Oak Wood doors with foyer style entrance leading to private entrances for each unit. The owner's unit, first floor, has a floor thru versatile open concept design with two bedrooms with hard wood floor throughout; 10-foot-high original tin ceilings, triple bay windows, ceiling fans, jacuzzi bath with cobble stoned tiles, full kitchen with cherry wood glass panel cabinets, mosaic glass tile backsplash, six feet counter top, stainless steel sink, clay stone flooring, track lighting, and full back yard with private entrance.
The upper unit, second floor, also has a floor thru open concept design featuring three-bedrooms, dining room, living room, jacuzzi bath with sky lite, marble and granite tile, track lighting, full kitchen with wood cabinet tile flooring. Sun bursting through the triple bay windows, two skylights and hardwood floors throughout. The fully finished lower level has a convertible loft style home/entertainment space, kitchen with modern counter top, jacuzzi bath, sauna, high hat lighting and extra storage.
All three levels have separate utilities providing a turn key revenue generating rental opportunity
Best of all the home is surrounded by subways and parks. Walking distance to Prospect Park Brooklyn Museum, Prospect Park Zoo, Schools, shopping and transportation. There is the 2, 5, on Sterling in Nostrand, Q, B, Shuttle (S) at the Prospect Park stop. Busses to Kings Plaza mall and Flatbush mall as well as Down Town Brooklyn mall and movie theaters. 20-minute train ride to Manhattan New York. For your enjoyment Prospect has lots of activities. For those tranquil moments, the Brooklyn Botanical Gardens is a great place to meditate.
The upper unit, second floor, also has a floor thru open concept design featuring three-bedrooms, dining room, living room, jacuzzi bath with sky lite, marble and granite tile, track lighting, full kitchen with wood cabinet tile flooring. Sun bursting through the triple bay windows, two skylights and hardwood floors throughout. The fully finished lower level has a convertible loft style home/entertainment space, kitchen with modern counter top, jacuzzi bath, sauna, high hat lighting and extra storage.
All three levels have separate utilities providing a turn key revenue generating rental opportunity
Best of all the home is surrounded by subways and parks. Walking distance to Prospect Park Brooklyn Museum, Prospect Park Zoo, Schools, shopping and transportation. There is the 2, 5, on Sterling in Nostrand, Q, B, Shuttle (S) at the Prospect Park stop. Busses to Kings Plaza mall and Flatbush mall as well as Down Town Brooklyn mall and movie theaters. 20-minute train ride to Manhattan New York. For your enjoyment Prospect has lots of activities. For those tranquil moments, the Brooklyn Botanical Gardens is a great place to meditate.
Listing Courtesy of Corcoran Group
Care to take a look at this property?
Apartment Features
A/C


Building Details [265 Maple Street]
Ownership
Multi-Family
Service Level
Voice Intercom
Access
Walk-up
Block/Lot
5030/63
Building Size
20'x52'
Zoning
R6
Building Type
Townhouse
Year Built
1910
Floors/Apts
3/2
Lot Size
20'x100'
Building Amenities
Garden
Sauna
Mortgage Calculator in [US Dollars]

This information is not verified for authenticity or accuracy and is not guaranteed and may not reflect all real estate activity in the market.
©2026 REBNY Listing Service, Inc. All rights reserved.
Additional building data provided by On-Line Residential [OLR].
All information furnished regarding property for sale, rental or financing is from sources deemed reliable, but no warranty or representation is made as to the accuracy thereof and same is submitted subject to errors, omissions, change of price, rental or other conditions, prior sale, lease or financing or withdrawal without notice. All dimensions are approximate. For exact dimensions, you must hire your own architect or engineer.






 Fair Housing
Fair Housing
