
239 East 10th Street, 1A
E. Greenwich Village | Second Avenue & First Avenue
Rooms
5
Bedrooms
2
Bathrooms
2
Status
Active
Real Estate Taxes
[Monthly]
$ 1,764
Common Charges [Monthly]
$ 967
ASF/ASM
1,300/121
Financing Allowed
90%

Property Description
EAST VILLAGE BESPOKE TRIPLEX NEWLY RENOVATED TO PERFECTION!
This thoughtfully curated, one-of-a-kind triplex home TRULY HAS IT ALL! Completely gut renovated down to the studs just two years ago, no detail was left unconsidered. For those who want the privacy of a townhouse with the convenience of a downtown condominium, this bespoke home has been crafted to maximize privacy, light, and serenity in both its indoor and multiple outdoor spaces. Upon entry, you’re greeted by an open expanse of custom millwork, wide plank white oak floors and contemporary design. The open kitchen is practically designed for the home chef and allows for gracious entertaining with guests. Custom wood cabinetry provides extensive storage and includes a pantry, appliance nook, and beverage station. The suite of stainless steel appliances includes a wine chiller and air fryer and is complemented by the subtle quartz backsplash and countertops. A built-in banquette with covert storage is situated between the kitchen island and the great room and allows for cozy entertaining. In the warmer months, al fresco dining and entertaining is a must on the main floor terrace with its outdoor grill and enough space to host your own city vegetable garden.
Upstairs, you’ll find your light-filled primary bedroom suite with its open primary bath. A windowed shower, separate water closet, and custom vanity make you feel like you live in a hotel suite every day. Best of all, you’ll find a massive custom walk-in closet and adjacent laundry wall replete with washer/dryer and built-in storage.
Downstairs, you’ll find a separate suite which boasts a media room and a luxurious, built-in custom wall unit with a pull-down queen bed flanked by storage closets. In addition, this floor also features a built-in corner home office, a large windowed contemporary bath, and a wall of glass leading to a second, semi-enclosed large terrace perfect for reading or entertaining and leading up to the building’s massive common garden terrace. Three other significant storage closets exist on this floor as well as separate building egress for guests.
Situated in one of the most desirable areas of downtown NYC, this gem is convenient to transport and close to NYU, Tompkins Square Park, and some of the best restaurants and shops the city has to offer. A true sanctuary which will not last!
EAST VILLAGE BESPOKE TRIPLEX NEWLY RENOVATED TO PERFECTION!
This thoughtfully curated, one-of-a-kind triplex home TRULY HAS IT ALL! Completely gut renovated down to the studs just two years ago, no detail was left unconsidered. For those who want the privacy of a townhouse with the convenience of a downtown condominium, this bespoke home has been crafted to maximize privacy, light, and serenity in both its indoor and multiple outdoor spaces. Upon entry, you’re greeted by an open expanse of custom millwork, wide plank white oak floors and contemporary design. The open kitchen is practically designed for the home chef and allows for gracious entertaining with guests. Custom wood cabinetry provides extensive storage and includes a pantry, appliance nook, and beverage station. The suite of stainless steel appliances includes a wine chiller and air fryer and is complemented by the subtle quartz backsplash and countertops. A built-in banquette with covert storage is situated between the kitchen island and the great room and allows for cozy entertaining. In the warmer months, al fresco dining and entertaining is a must on the main floor terrace with its outdoor grill and enough space to host your own city vegetable garden.
Upstairs, you’ll find your light-filled primary bedroom suite with its open primary bath. A windowed shower, separate water closet, and custom vanity make you feel like you live in a hotel suite every day. Best of all, you’ll find a massive custom walk-in closet and adjacent laundry wall replete with washer/dryer and built-in storage.
Downstairs, you’ll find a separate suite which boasts a media room and a luxurious, built-in custom wall unit with a pull-down queen bed flanked by storage closets. In addition, this floor also features a built-in corner home office, a large windowed contemporary bath, and a wall of glass leading to a second, semi-enclosed large terrace perfect for reading or entertaining and leading up to the building’s massive common garden terrace. Three other significant storage closets exist on this floor as well as separate building egress for guests.
Situated in one of the most desirable areas of downtown NYC, this gem is convenient to transport and close to NYU, Tompkins Square Park, and some of the best restaurants and shops the city has to offer. A true sanctuary which will not last!
Listing Courtesy of Douglas Elliman Real Estate
Care to take a look at this property?
Apartment Features
A/C
Washer / Dryer
View / Exposure
North Exposure


Building Details [239 East 10th Street]
Ownership
Condo
Service Level
Voice Intercom
Access
Walk-up
Pet Policy
Pets Allowed
Block/Lot
452/7501
Building Type
Low-Rise
Age
Post-War
Year Built
1984
Floors/Apts
5/12
Building Amenities
Courtyard
Laundry Rooms
Mortgage Calculator in [US Dollars]

This information is not verified for authenticity or accuracy and is not guaranteed and may not reflect all real estate activity in the market.
©2025 REBNY Listing Service, Inc. All rights reserved.
Additional building data provided by On-Line Residential [OLR].
All information furnished regarding property for sale, rental or financing is from sources deemed reliable, but no warranty or representation is made as to the accuracy thereof and same is submitted subject to errors, omissions, change of price, rental or other conditions, prior sale, lease or financing or withdrawal without notice. All dimensions are approximate. For exact dimensions, you must hire your own architect or engineer.
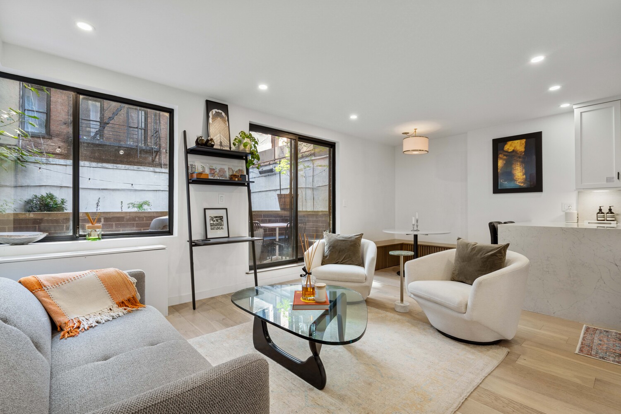
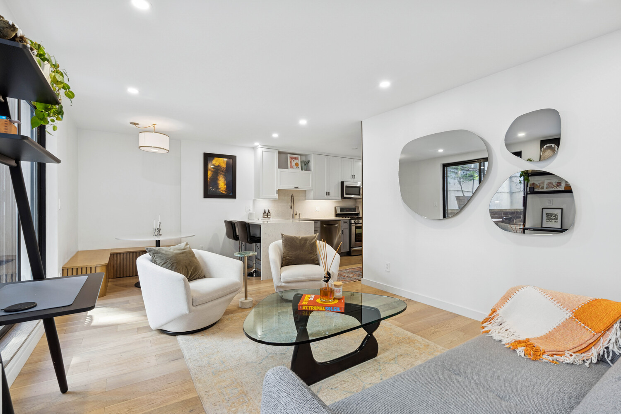
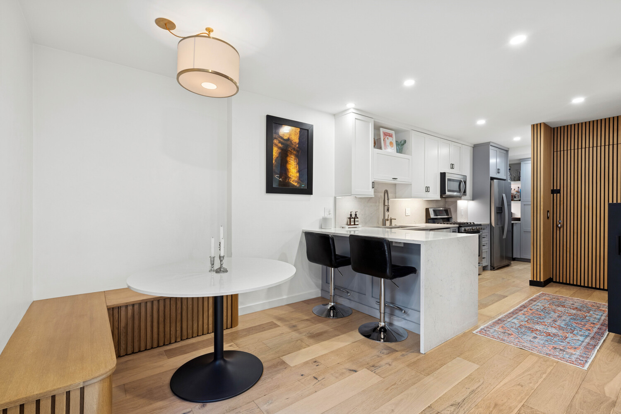
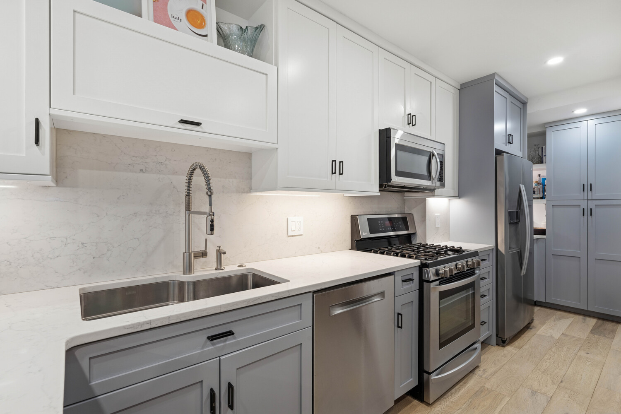
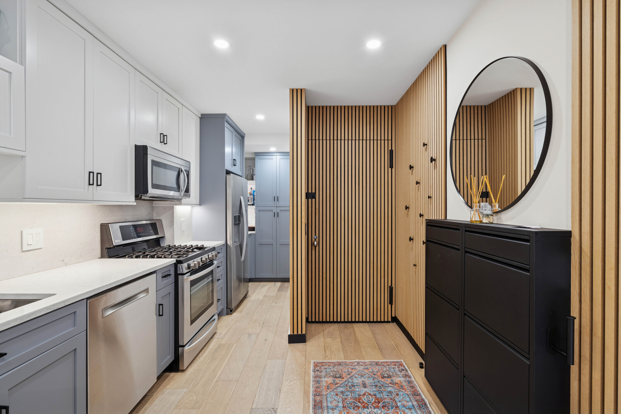
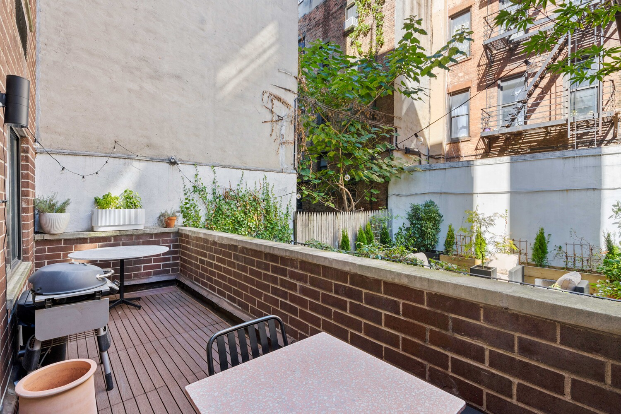
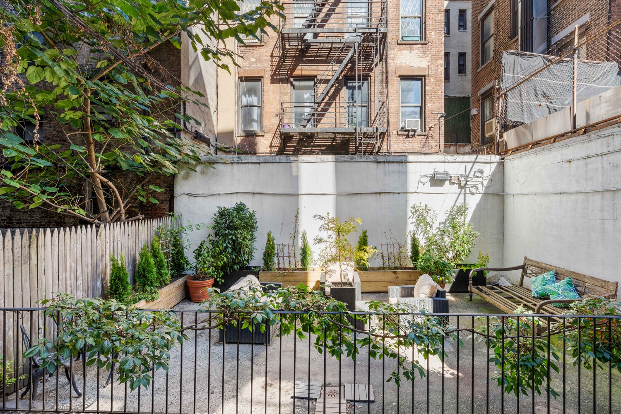
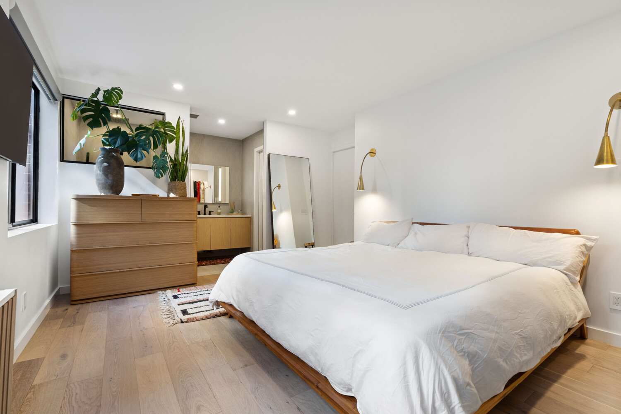
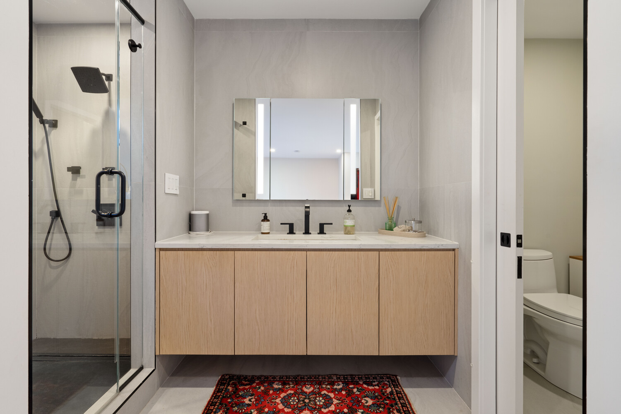
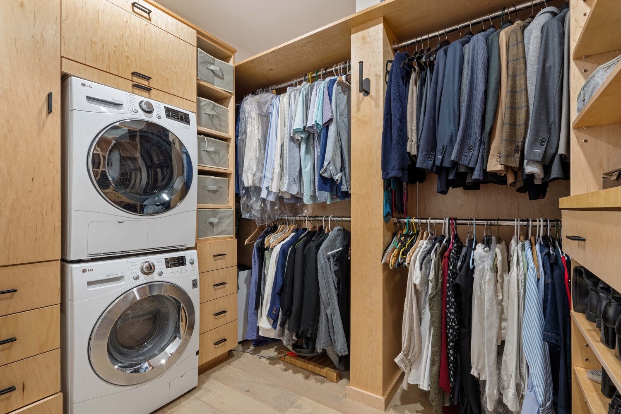
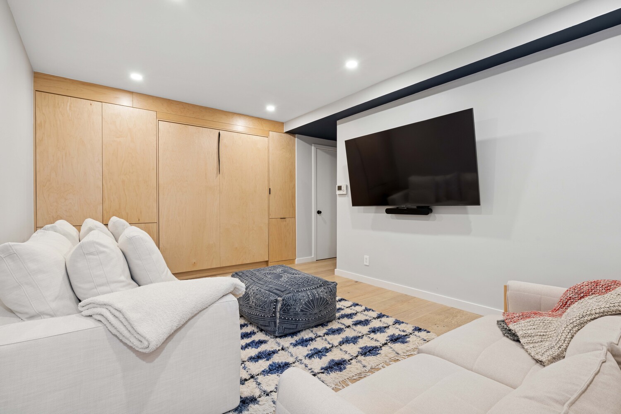
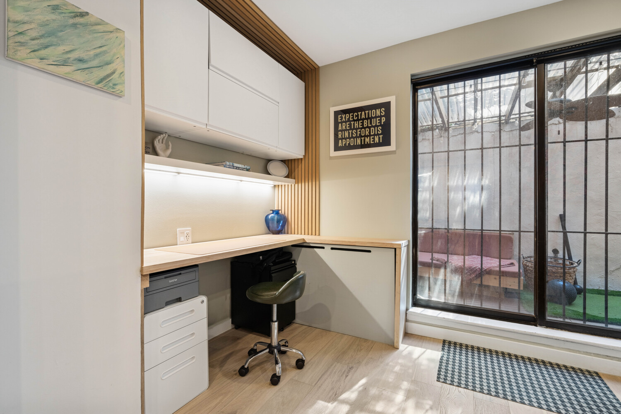
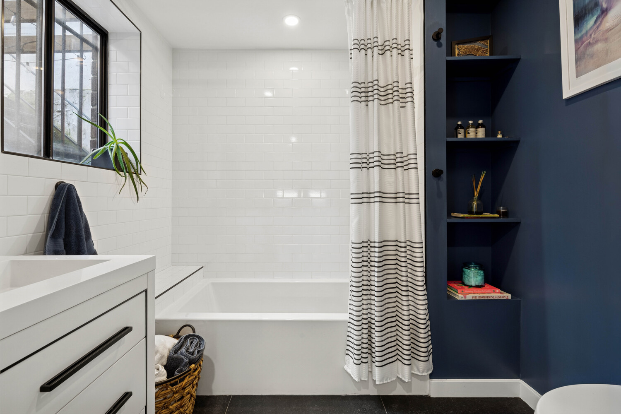
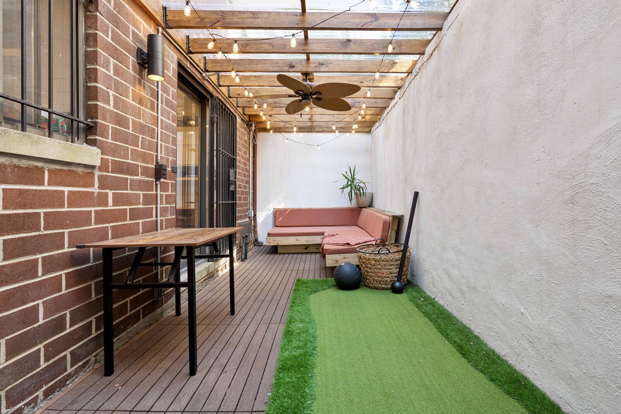
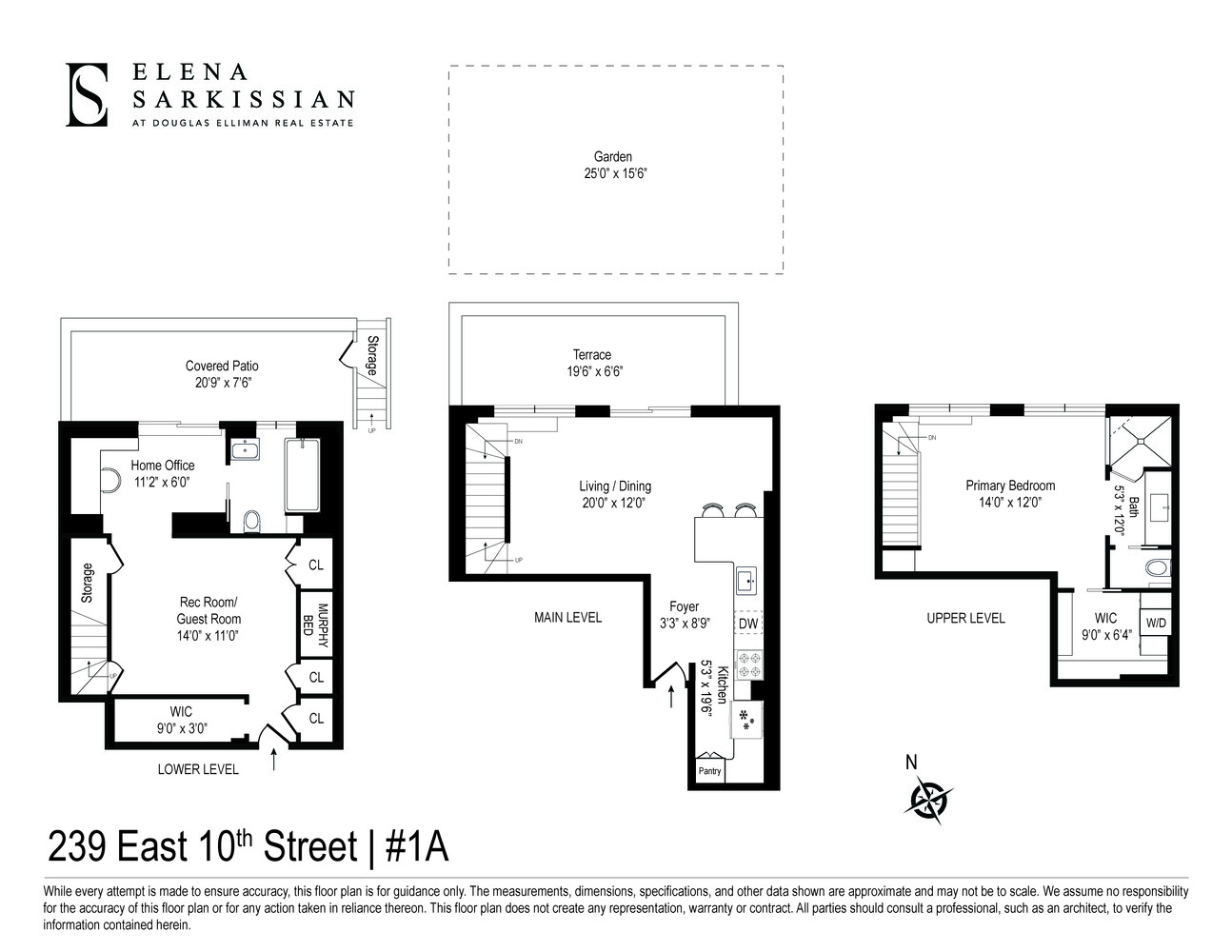

 Fair Housing
Fair Housing
