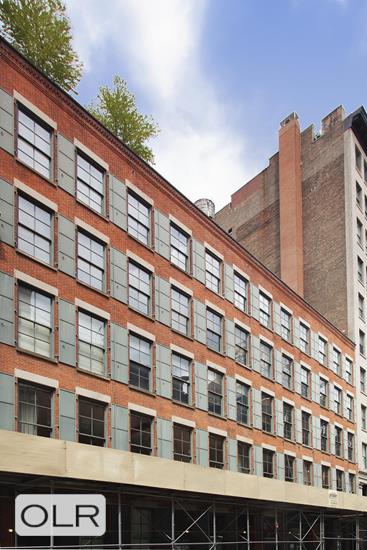
The Loft
30 Crosby Street, 4B
Soho | Grand Street & Broome Street
Rooms
6
Bedrooms
2
Bathrooms
3
Status
Active
Real Estate Taxes
[Monthly]
$ 7,018
Common Charges [Monthly]
$ 6,322
ASF/ASM
4,123/383
Financing Allowed
90%

Property Description
Full-Service Condominium on Crosby Street
With more than 4,100 square feet of dramatic loft living, this architectural residence is now available for sale.
A keyed elevator opens directly into the home, where a flowing layout is framed by twelve oversized windows with east and west exposures, filling the interiors with natural light. The chef’s kitchen is anchored by an oversized marble island and features a double oven, vented hood, expansive cabinetry, and a breakfast nook. A remarkable 2,500-square-foot living room defines the space, offering volume and scale rarely seen in SoHo. Original hand-hewn timber columns, exposed brick and a wood-burning fireplace lend warmth and timeless character throughout.
The flexible floor plan is currently arranged with two bedrooms, each with en suite baths, positioned on the western side, along with a separate office, full laundry room with abundant storage, and an additional full bath centrally located. Many neighbors have enhanced their lofts by adding a third bedroom or introducing private amenities such as gyms, saunas, water features, or media rooms.
Built in 1890, 30 Crosby Street is a seven-story landmark condominium with only 13 residences. Amenities include a 24-hour doorman, a private dining room with its own wood-burning fireplace, a dedicated 160-square-foot storage room, and climate-controlled wine storage.
Set on a classic cobblestone block in the heart of SoHo, this home combines privacy, character, and full-service convenience at one of downtown’s most coveted addresses.
Full-Service Condominium on Crosby Street
With more than 4,100 square feet of dramatic loft living, this architectural residence is now available for sale.
A keyed elevator opens directly into the home, where a flowing layout is framed by twelve oversized windows with east and west exposures, filling the interiors with natural light. The chef’s kitchen is anchored by an oversized marble island and features a double oven, vented hood, expansive cabinetry, and a breakfast nook. A remarkable 2,500-square-foot living room defines the space, offering volume and scale rarely seen in SoHo. Original hand-hewn timber columns, exposed brick and a wood-burning fireplace lend warmth and timeless character throughout.
The flexible floor plan is currently arranged with two bedrooms, each with en suite baths, positioned on the western side, along with a separate office, full laundry room with abundant storage, and an additional full bath centrally located. Many neighbors have enhanced their lofts by adding a third bedroom or introducing private amenities such as gyms, saunas, water features, or media rooms.
Built in 1890, 30 Crosby Street is a seven-story landmark condominium with only 13 residences. Amenities include a 24-hour doorman, a private dining room with its own wood-burning fireplace, a dedicated 160-square-foot storage room, and climate-controlled wine storage.
Set on a classic cobblestone block in the heart of SoHo, this home combines privacy, character, and full-service convenience at one of downtown’s most coveted addresses.
Listing Courtesy of Compass
Care to take a look at this property?
Apartment Features
A/C [Central]
Washer / Dryer
View / Exposure
East, West Exposures


Building Details [30 Crosby Street]
Ownership
Condo
Service Level
Concierge
Access
Keyed Elevator
Pet Policy
Pets Allowed
Block/Lot
473/7502
Building Type
Loft
Age
Pre-War
Year Built
1850
Floors/Apts
7/13
Building Amenities
Alarm System
Common Storage
Party Room
Private Storage
Wine Cellar
Building Statistics
$ 2,032 APPSF
Closed Sales Data [Last 12 Months]
Mortgage Calculator in [US Dollars]

This information is not verified for authenticity or accuracy and is not guaranteed and may not reflect all real estate activity in the market.
©2026 REBNY Listing Service, Inc. All rights reserved.
Additional building data provided by On-Line Residential [OLR].
All information furnished regarding property for sale, rental or financing is from sources deemed reliable, but no warranty or representation is made as to the accuracy thereof and same is submitted subject to errors, omissions, change of price, rental or other conditions, prior sale, lease or financing or withdrawal without notice. All dimensions are approximate. For exact dimensions, you must hire your own architect or engineer.



















 Fair Housing
Fair Housing
