
The Oxford Arms
3512 Oxford Avenue, 6C
Riverdale | West 235th Street & West 236th Street
Rooms
5
Bedrooms
2
Bathrooms
2
Status
Active
Maintenance [Monthly]
$ 1,364
ASF/ASM
1,200/111

Property Description
Welcome to 3512 Oxford Avenue, Unit 6C, an exceptional 2-bedroom, 2-bath coop in a post-war, low-rise building that offers a sensational city lifestyle. Tucked away in a lively neighborhood, this top-floor, corner unit boasts an extraordinary blend of comfort and convenience. Step inside to discover a sun-soaked haven with an open floor plan that's ideal space for entertaining. The spacious living room seamlessly merges with the dining area, complemented by gleaming hardwood floors. With southern and western exposures, the unit is bathed in natural light, offering magnificent NYC skyline views. Retreat to the generously sized bedrooms, with the primary bedroom featuring a private en-suite bathroom and a substantial walk in closet.
This well-maintained elevator building is nestled among a wealth of amenities and attractions. The building has a live-in super, laundry and outdoor common area for entertaining. Storage and bike storage available. Starbucks, groceries, diners, cafes and restaurants are right outside your door. Enjoy easy access to public transportation just two blocks away, providing express bus service to the city, connections to the 1 and A trains, and shuttle service via Rail Link to the Metro-North Station. Immerse yourself in the local charm of this walkable neighborhood. Don't miss the opportunity to make this wonderful apartment your new home. Experience the warmth and charm of Unit 6C and the vibrant neighborhood that surrounds it! No dogs and cats are case by case. $237.31 assessment until June 2026.
Welcome to 3512 Oxford Avenue, Unit 6C, an exceptional 2-bedroom, 2-bath coop in a post-war, low-rise building that offers a sensational city lifestyle. Tucked away in a lively neighborhood, this top-floor, corner unit boasts an extraordinary blend of comfort and convenience. Step inside to discover a sun-soaked haven with an open floor plan that's ideal space for entertaining. The spacious living room seamlessly merges with the dining area, complemented by gleaming hardwood floors. With southern and western exposures, the unit is bathed in natural light, offering magnificent NYC skyline views. Retreat to the generously sized bedrooms, with the primary bedroom featuring a private en-suite bathroom and a substantial walk in closet.
This well-maintained elevator building is nestled among a wealth of amenities and attractions. The building has a live-in super, laundry and outdoor common area for entertaining. Storage and bike storage available. Starbucks, groceries, diners, cafes and restaurants are right outside your door. Enjoy easy access to public transportation just two blocks away, providing express bus service to the city, connections to the 1 and A trains, and shuttle service via Rail Link to the Metro-North Station. Immerse yourself in the local charm of this walkable neighborhood. Don't miss the opportunity to make this wonderful apartment your new home. Experience the warmth and charm of Unit 6C and the vibrant neighborhood that surrounds it! No dogs and cats are case by case. $237.31 assessment until June 2026.
Listing Courtesy of Douglas Elliman Real Estate
Care to take a look at this property?
Apartment Features
A/C [Window Units]
View / Exposure
City Views
South, West Exposures

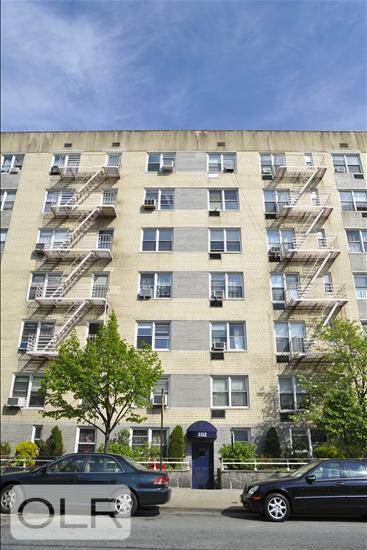
Building Details [3512 Oxford Avenue]
Ownership
Co-op
Service Level
Voice Intercom
Access
Elevator
Pet Policy
No Dogs
Block/Lot
5792/422
Building Type
Low-Rise
Age
Post-War
Year Built
1962
Floors/Apts
6/45
Building Amenities
Common Storage
Garage
Laundry Rooms
Mortgage Calculator in [US Dollars]

This information is not verified for authenticity or accuracy and is not guaranteed and may not reflect all real estate activity in the market.
©2026 REBNY Listing Service, Inc. All rights reserved.
Additional building data provided by On-Line Residential [OLR].
All information furnished regarding property for sale, rental or financing is from sources deemed reliable, but no warranty or representation is made as to the accuracy thereof and same is submitted subject to errors, omissions, change of price, rental or other conditions, prior sale, lease or financing or withdrawal without notice. All dimensions are approximate. For exact dimensions, you must hire your own architect or engineer.
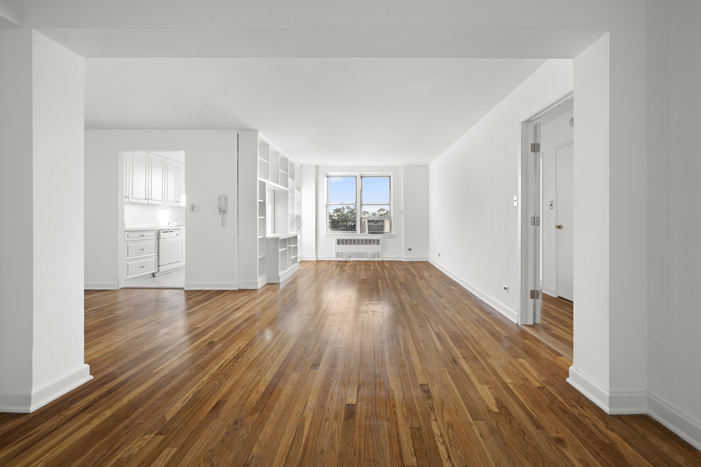
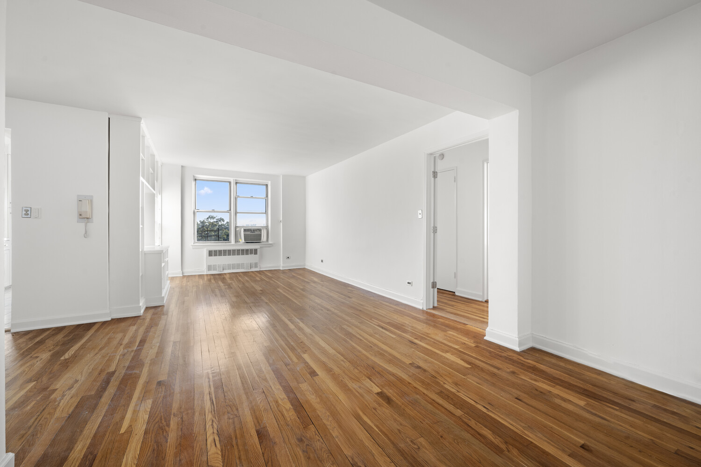
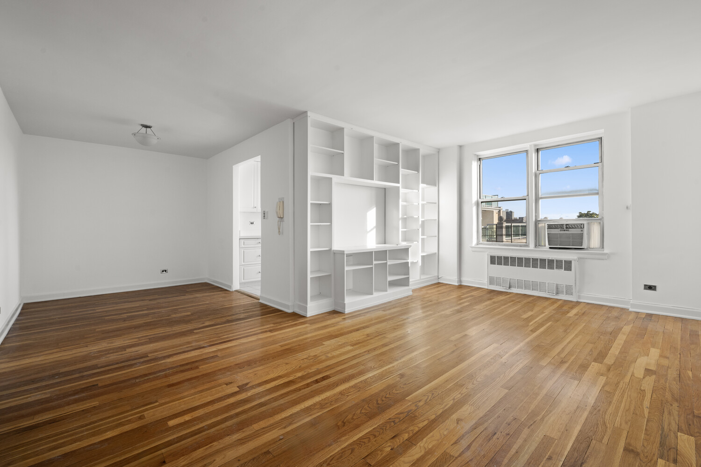
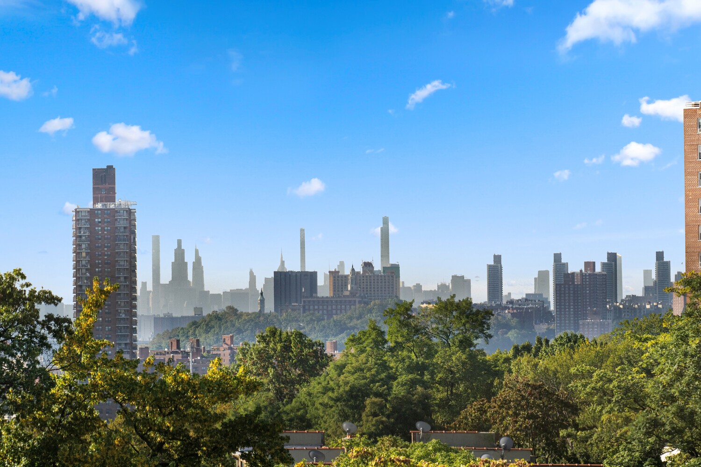
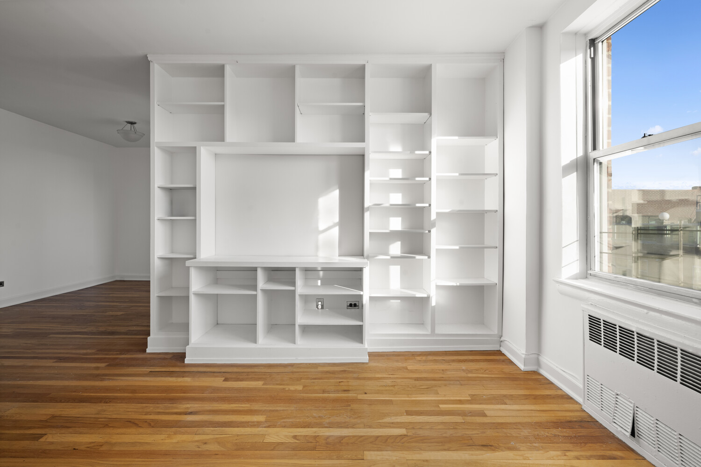
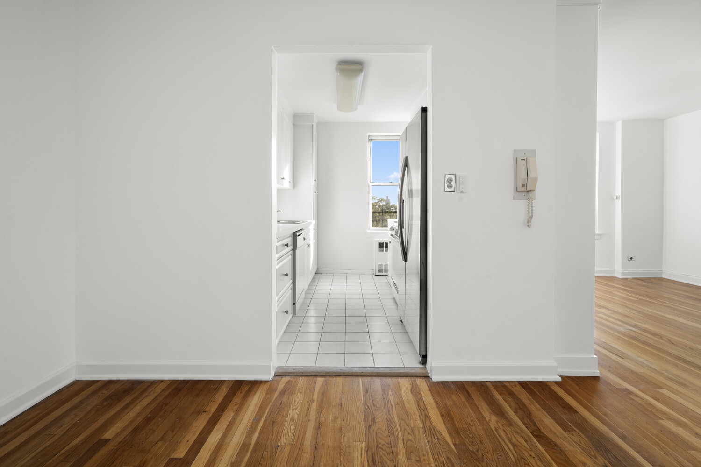
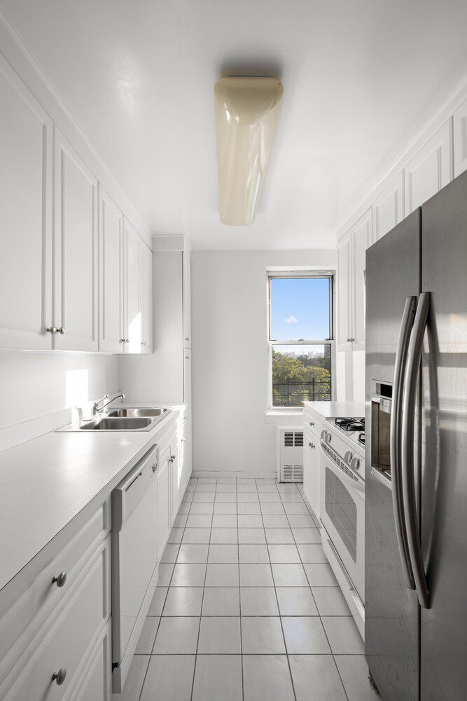
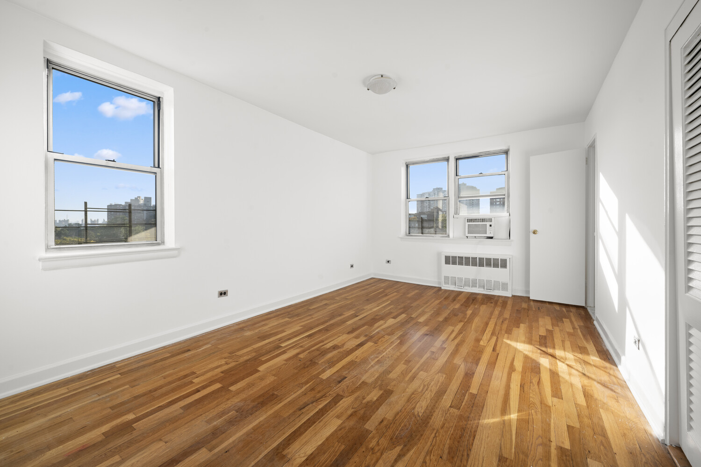
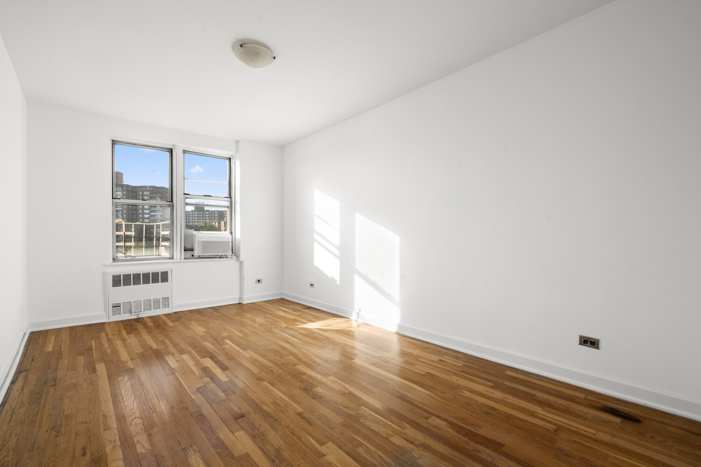
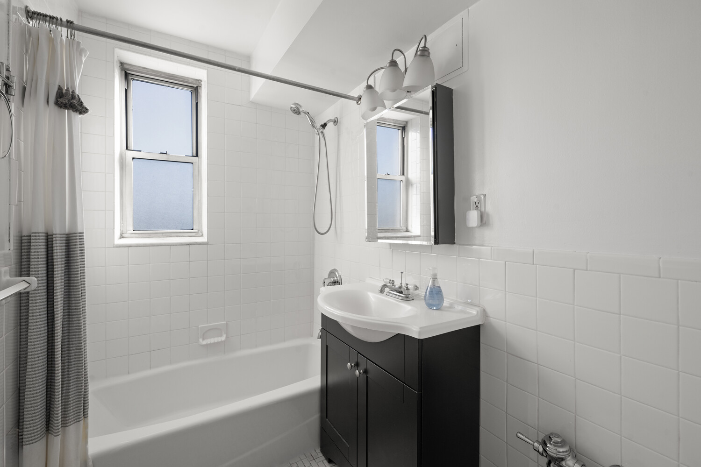
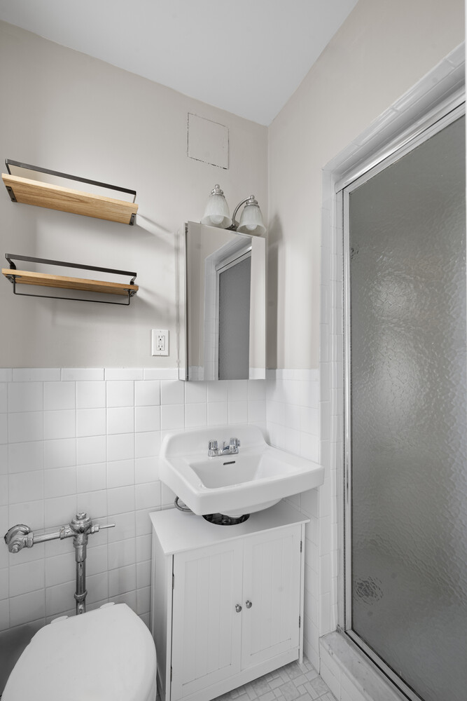
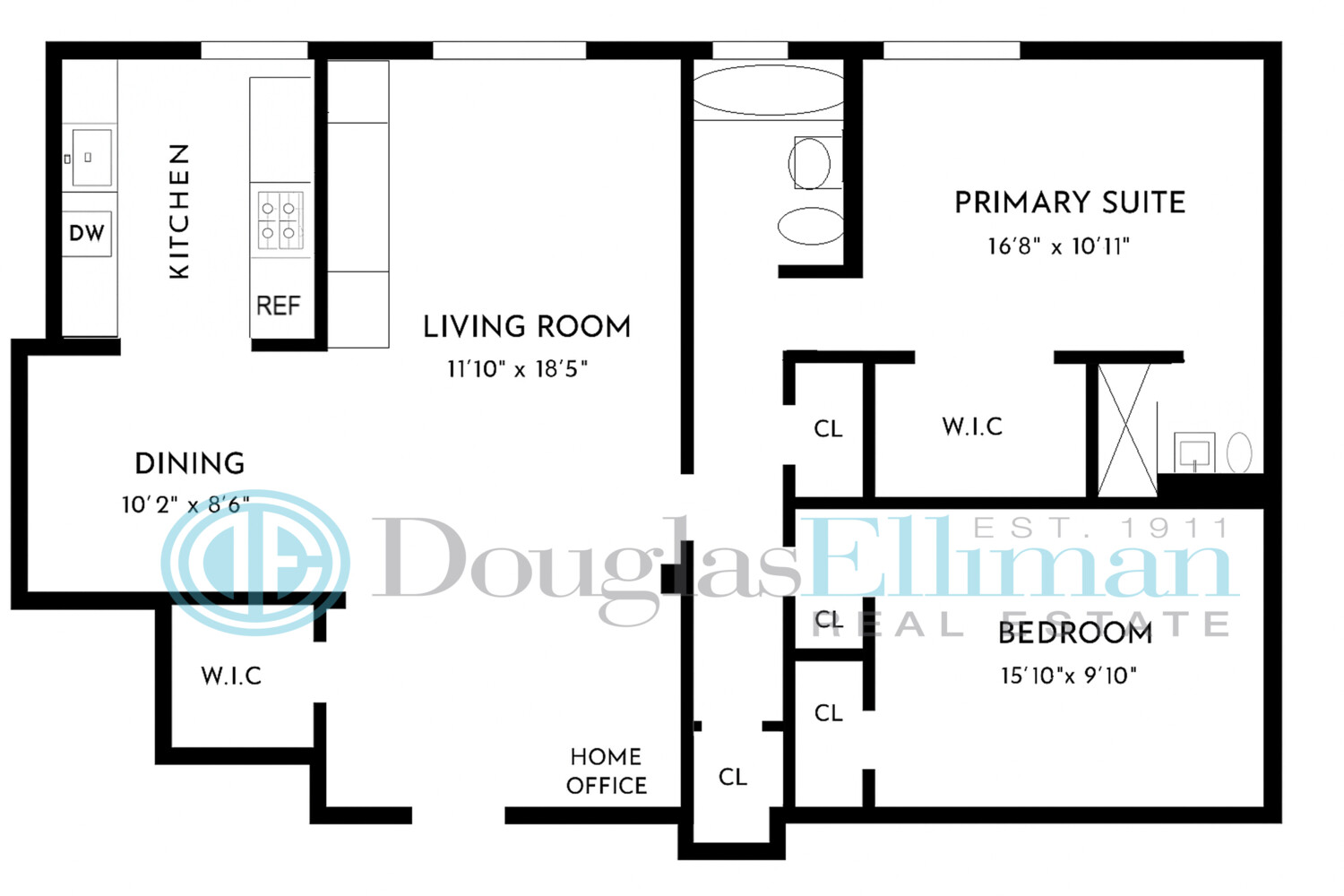

 Fair Housing
Fair Housing
