
Brooklyn Point
138 Willoughby Street, 63A
Downtown | Park Avenue & Myrtle Avenue
Rooms
4
Bedrooms
2
Bathrooms
2
Status
Active
Maintenance [Monthly]
$ 1,581
ASF/ASM
1,181/110
Financing Allowed
90%

Property Description
Rarely available, high-floor, dual-exposure A-line unit at Brooklyn Point and one of the last 25-year tax abatements in New York (expires in 2045).
Welcome to Residence 63A, a rarely available 2-bedroom, 2-bathroom corner home with 10-foot ceilings. Spanning 1,181 square feet, this beautifully finished home enjoys dual (north-west) exposures with sweeping views of Manhattan and Brooklyn. Features include wide-plank oak floors, floor-to-ceiling windows, an in-unit Miele washer and dryer, zoned central heating and cooling, and motorized window shades.
The entry foyer, complete with a coat closet and full bath, opens into an expansive open concept living, dining, and kitchen area drenched in sunlight. The kitchen is a showpiece, featuring a waterfall eat-in island, white quartz countertops, custom oak cabinetry, and a full suite of integrated Miele appliances, including a 4-burner gas range, 30" refrigerator, oven, and speed oven.
The primary suite easily fits a king size bed and features a custom walk-in closet, a spa-like en-suite bath with a floating oak vanity, imported stone surfaces, Waterworks fixtures, a walk-in rain shower, and radiant heated floors. The second bedroom is spacious and bright, with generous closet space and easy access to the home's second full bath.
Brooklyn Point offers one of the last 25-year tax abatements available in New York City and has over 40,000 square feet of amenities, including the highest residential infinity pool in the Western Hemisphere, an indoor pool, putting green, children's play room, residents' lounge, a state-of-the-art gym with group classes, screening room, game room, infrared sauna, and a steam room.
Rarely available, high-floor, dual-exposure A-line unit at Brooklyn Point and one of the last 25-year tax abatements in New York (expires in 2045).
Welcome to Residence 63A, a rarely available 2-bedroom, 2-bathroom corner home with 10-foot ceilings. Spanning 1,181 square feet, this beautifully finished home enjoys dual (north-west) exposures with sweeping views of Manhattan and Brooklyn. Features include wide-plank oak floors, floor-to-ceiling windows, an in-unit Miele washer and dryer, zoned central heating and cooling, and motorized window shades.
The entry foyer, complete with a coat closet and full bath, opens into an expansive open concept living, dining, and kitchen area drenched in sunlight. The kitchen is a showpiece, featuring a waterfall eat-in island, white quartz countertops, custom oak cabinetry, and a full suite of integrated Miele appliances, including a 4-burner gas range, 30" refrigerator, oven, and speed oven.
The primary suite easily fits a king size bed and features a custom walk-in closet, a spa-like en-suite bath with a floating oak vanity, imported stone surfaces, Waterworks fixtures, a walk-in rain shower, and radiant heated floors. The second bedroom is spacious and bright, with generous closet space and easy access to the home's second full bath.
Brooklyn Point offers one of the last 25-year tax abatements available in New York City and has over 40,000 square feet of amenities, including the highest residential infinity pool in the Western Hemisphere, an indoor pool, putting green, children's play room, residents' lounge, a state-of-the-art gym with group classes, screening room, game room, infrared sauna, and a steam room.
Listing Courtesy of The Agency Brokerage
Care to take a look at this property?
Apartment Features
A/C
Washer / Dryer
View / Exposure
City Views
Park Views
North, West Exposures

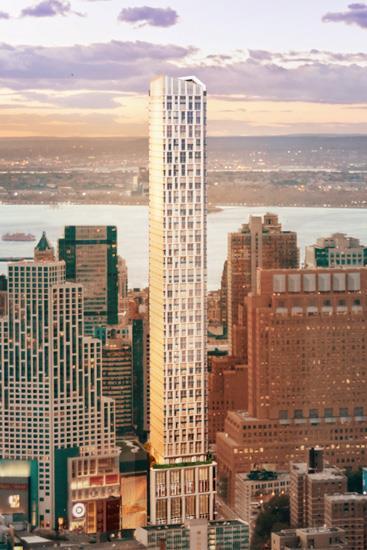
Building Details [138 Willoughby Street]
Ownership
Condop
Service Level
Full Service
Access
Elevator
Pet Policy
Pets Allowed
Block/Lot
149/1
Building Type
High-Rise
Age
Post-War
Year Built
2021
Floors/Apts
68/483
Building Amenities
Bike Room
Billiards Room
Cinema Room
Facility Kitchen
Fitness Facility
Health Club
Hotel Style Service
Party Room
Playroom
Pool
Private Storage
Roof Deck
Sauna
Spa Services
Steam Room
Valet Service
Wine Cellar
Building Statistics
$ 1,735 APPSF
Closed Sales Data [Last 12 Months]
Mortgage Calculator in [US Dollars]

This information is not verified for authenticity or accuracy and is not guaranteed and may not reflect all real estate activity in the market.
©2026 REBNY Listing Service, Inc. All rights reserved.
Additional building data provided by On-Line Residential [OLR].
All information furnished regarding property for sale, rental or financing is from sources deemed reliable, but no warranty or representation is made as to the accuracy thereof and same is submitted subject to errors, omissions, change of price, rental or other conditions, prior sale, lease or financing or withdrawal without notice. All dimensions are approximate. For exact dimensions, you must hire your own architect or engineer.
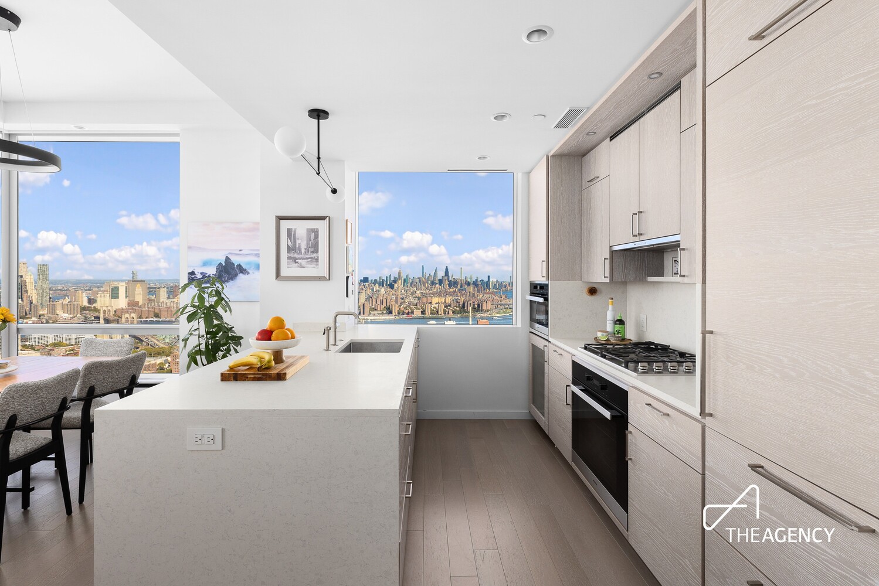
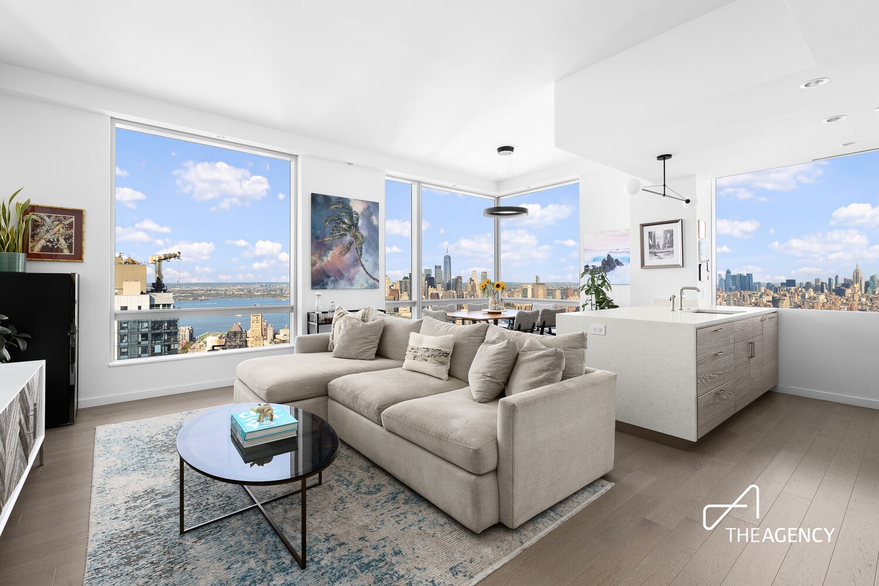
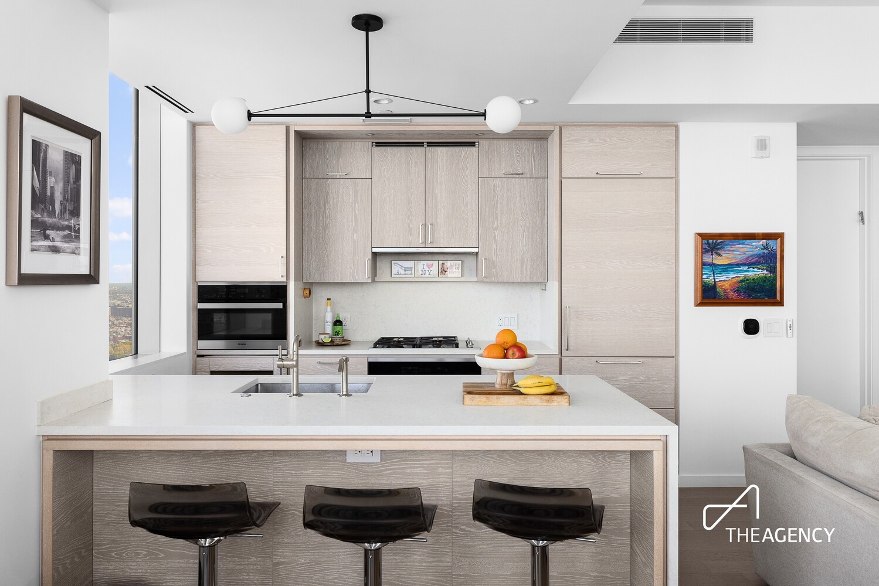
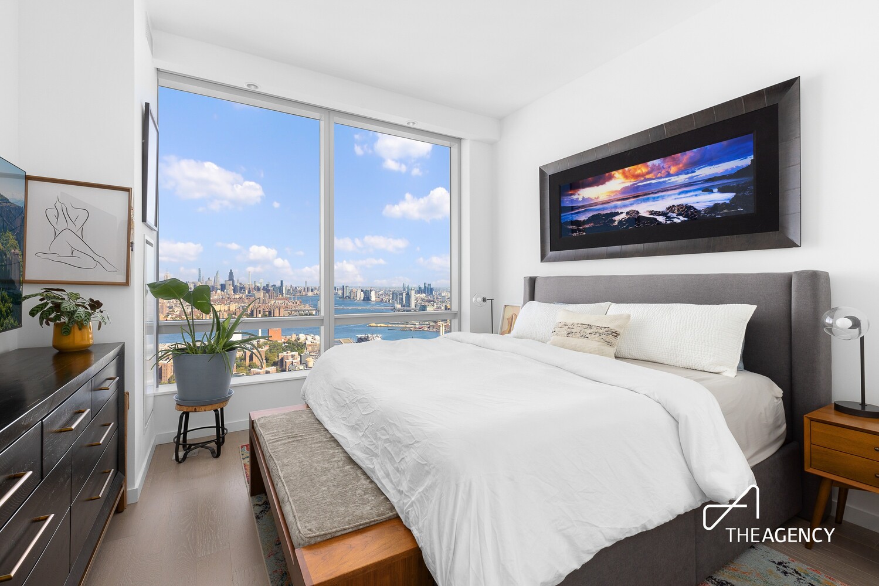
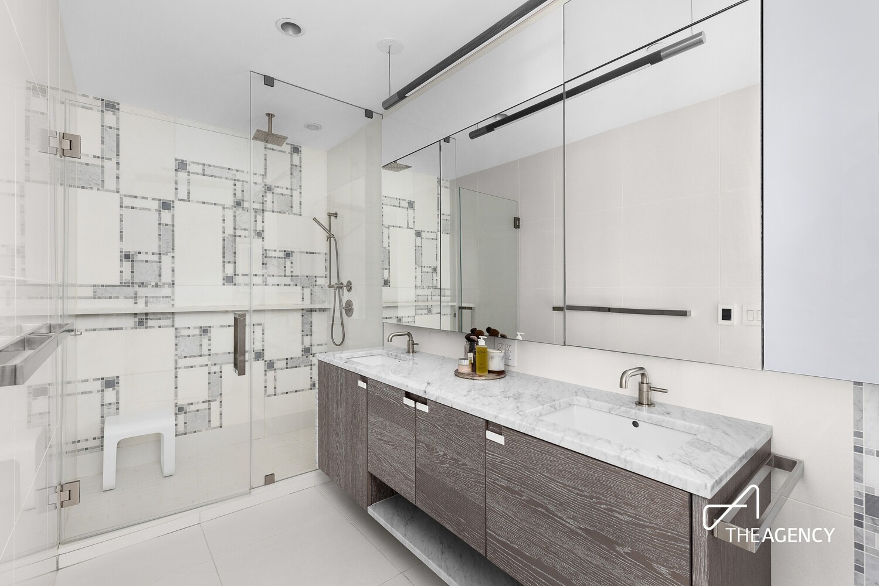
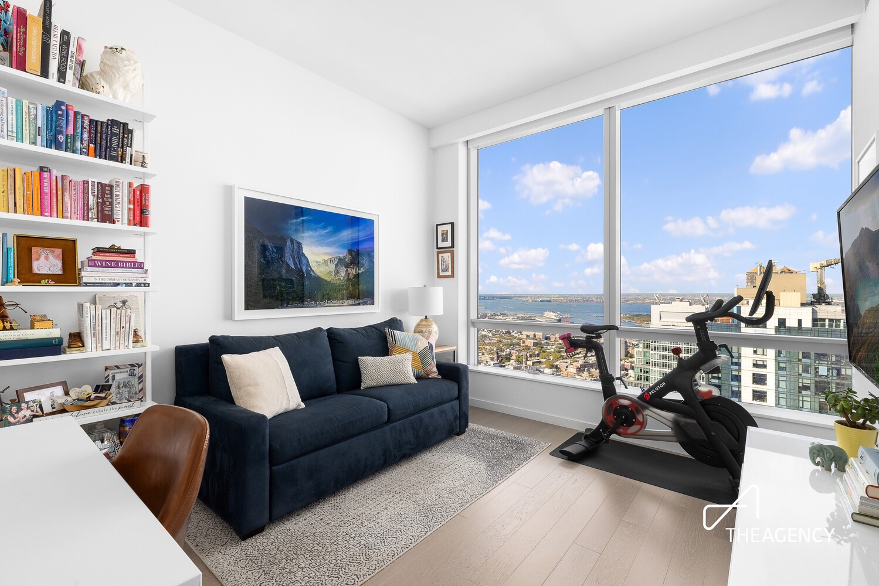
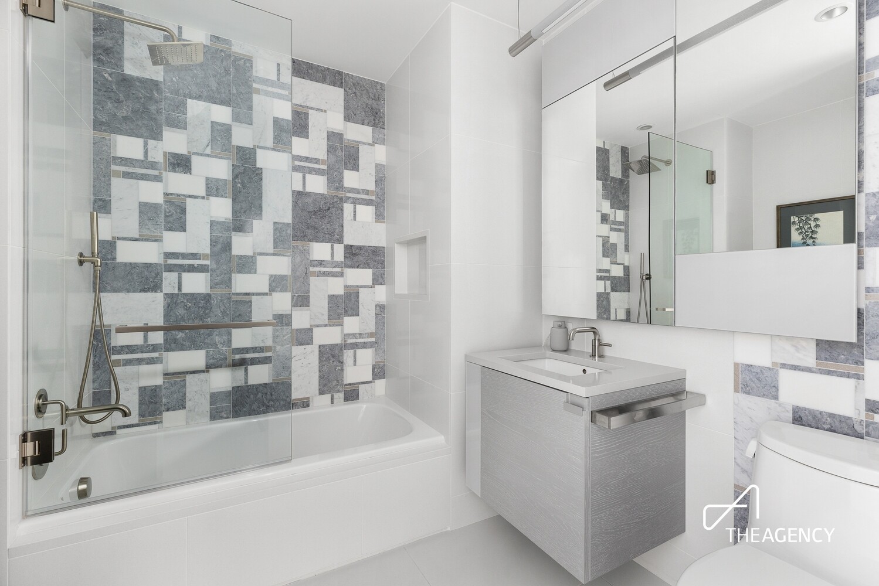
.jpg)
.jpg)
.jpg)
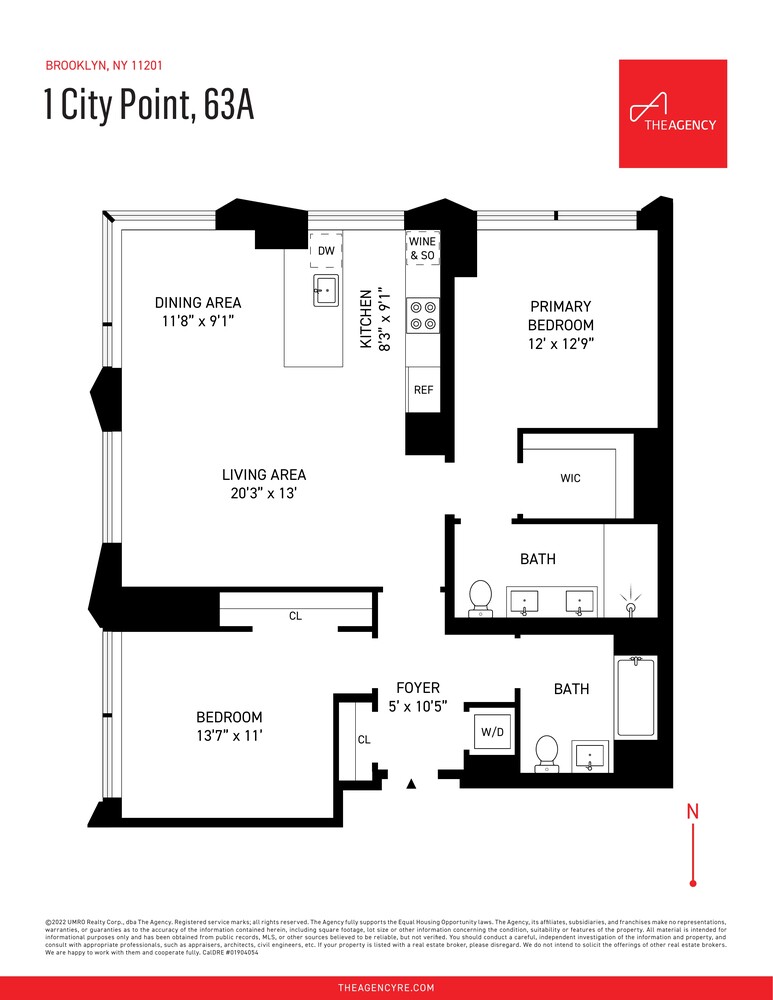

 Fair Housing
Fair Housing
