
Fifty Third and Eighth
301 West 53rd Street, 13E
Clinton | Eighth Avenue & Ninth Avenue
Rooms
5
Bedrooms
2
Bathrooms
2
Status
Active
Real Estate Taxes
[Monthly]
$ 1,668
Common Charges [Monthly]
$ 1,287
ASF/ASM
1,040/97
Financing Allowed
90%

Property Description
Welcome to residence #13E at 301 West 53rd Street, located directly in the center of New York City's creative and culinary core. This meticulously designed 2BR/2BA condominium offers 1,039 square feet of an exceptional living experience with its open and airy flexible layout. (Other units have converted this apartment to three bedrooms--please see attached alternate floorplan and consult your architect.) Oversized windows with double exposure flood the home with natural light and frame expansive views overlooking the West Side and the Hudson River. The residence is pin-drop quiet, allowing you to fully savor the breathtaking sunset skies that fill the horizon each evening.
The expansive living area seamlessly integrates itself with an open chef's kitchen, featuring top-of-the-line appliances including Bertazzoni range and Bosch dishwasher, refrigerator and microwave. The spacious primary bedroom boasts an en-suite bathroom and tons of closet/storage space, including a walk-in and custom built-in; the secondary bedroom is equally well-appointed and the apartment includes a stackable W/D. Open city views enhance the living experience, offering a picturesque backdrop to your daily life.
Residents of 301 West 53rd Street enjoy a suite of premium amenities, including 24-hour concierge service, state-of-the-art fitness center, outdoor courtyard with landscaped garden, and an expansive rooftop terrace featuring multiple grilling stations and sweeping city views. Parking is available with direct access to the building, and pets are welcome. Perfectly positioned in Midtown's beating heart, the building offers unmatched convenience: just blocks from the A/C/E/B/D/1 subway lines, Central Park, Columbus Circle (Whole Foods), Carnegie Hall, and the Theater District. Contact us today to arrange a private viewing!
Welcome to residence #13E at 301 West 53rd Street, located directly in the center of New York City's creative and culinary core. This meticulously designed 2BR/2BA condominium offers 1,039 square feet of an exceptional living experience with its open and airy flexible layout. (Other units have converted this apartment to three bedrooms--please see attached alternate floorplan and consult your architect.) Oversized windows with double exposure flood the home with natural light and frame expansive views overlooking the West Side and the Hudson River. The residence is pin-drop quiet, allowing you to fully savor the breathtaking sunset skies that fill the horizon each evening.
The expansive living area seamlessly integrates itself with an open chef's kitchen, featuring top-of-the-line appliances including Bertazzoni range and Bosch dishwasher, refrigerator and microwave. The spacious primary bedroom boasts an en-suite bathroom and tons of closet/storage space, including a walk-in and custom built-in; the secondary bedroom is equally well-appointed and the apartment includes a stackable W/D. Open city views enhance the living experience, offering a picturesque backdrop to your daily life.
Residents of 301 West 53rd Street enjoy a suite of premium amenities, including 24-hour concierge service, state-of-the-art fitness center, outdoor courtyard with landscaped garden, and an expansive rooftop terrace featuring multiple grilling stations and sweeping city views. Parking is available with direct access to the building, and pets are welcome. Perfectly positioned in Midtown's beating heart, the building offers unmatched convenience: just blocks from the A/C/E/B/D/1 subway lines, Central Park, Columbus Circle (Whole Foods), Carnegie Hall, and the Theater District. Contact us today to arrange a private viewing!
Listing Courtesy of Douglas Elliman Real Estate
Care to take a look at this property?
Apartment Features
A/C
Washer / Dryer
View / Exposure
City Views
North, West Exposures

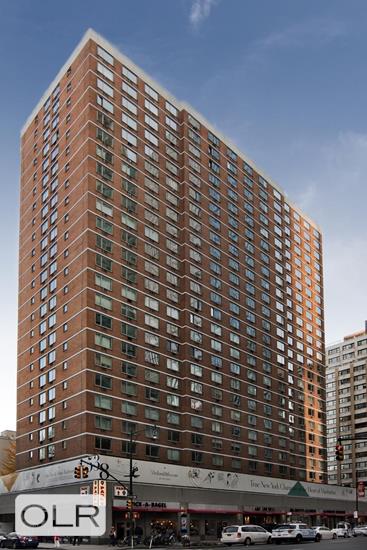
Building Details [301 West 53rd Street]
Ownership
Condo
Service Level
Full Service
Access
Elevator
Pet Policy
Pets Allowed
Block/Lot
1044/7501
Building Type
High-Rise
Age
Post-War
Year Built
1980
Floors/Apts
25/253
Building Amenities
Bike Room
Fitness Facility
Garage
Garden
Laundry Rooms
Roof Deck
Valet Service
Building Statistics
$ 1,593 APPSF
Closed Sales Data [Last 12 Months]
Mortgage Calculator in [US Dollars]

This information is not verified for authenticity or accuracy and is not guaranteed and may not reflect all real estate activity in the market.
©2026 REBNY Listing Service, Inc. All rights reserved.
Additional building data provided by On-Line Residential [OLR].
All information furnished regarding property for sale, rental or financing is from sources deemed reliable, but no warranty or representation is made as to the accuracy thereof and same is submitted subject to errors, omissions, change of price, rental or other conditions, prior sale, lease or financing or withdrawal without notice. All dimensions are approximate. For exact dimensions, you must hire your own architect or engineer.
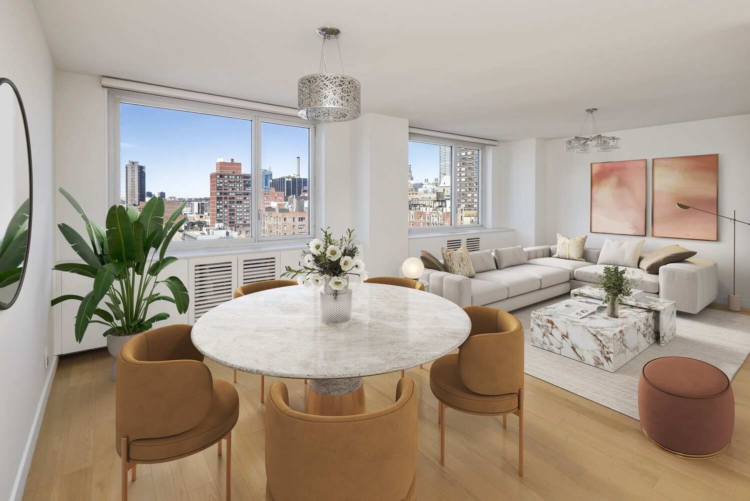
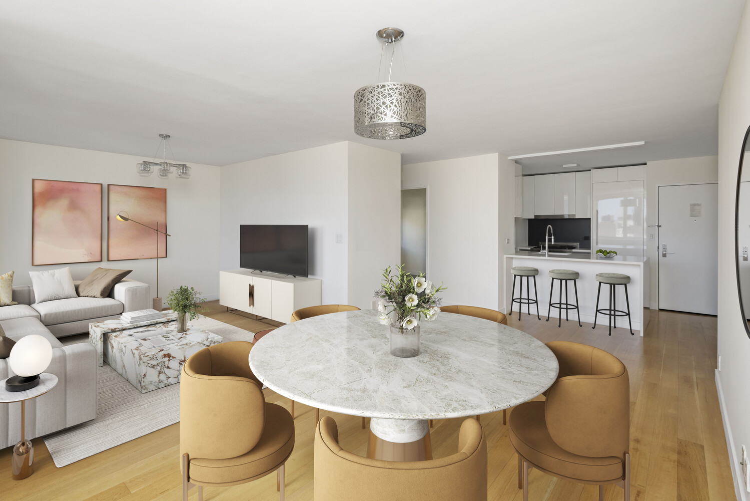
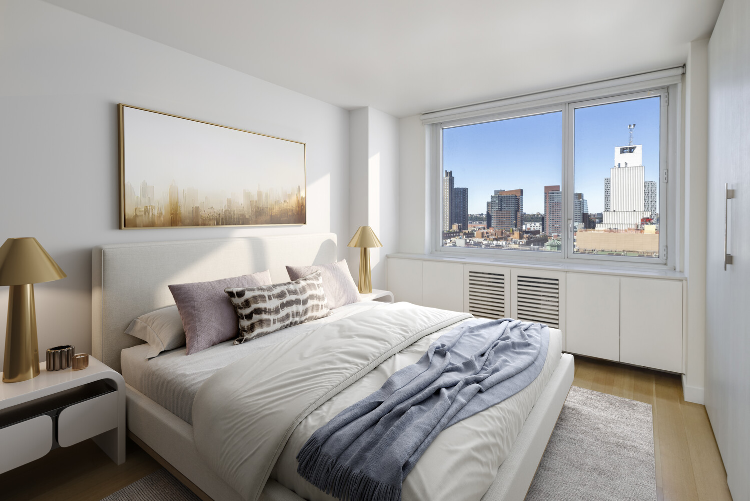
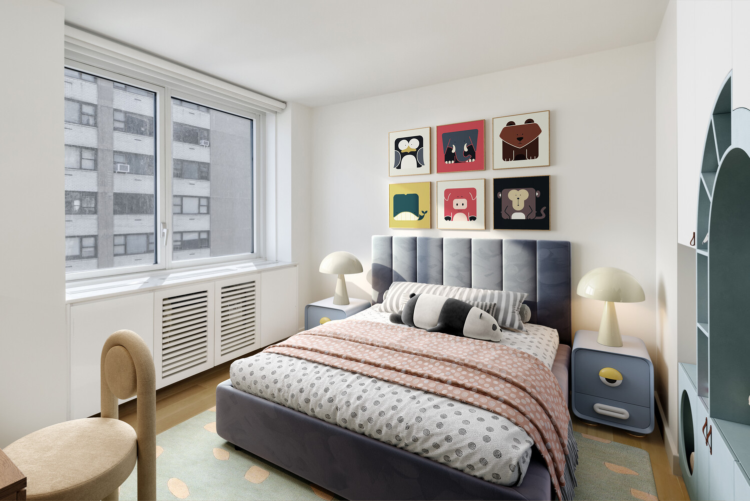
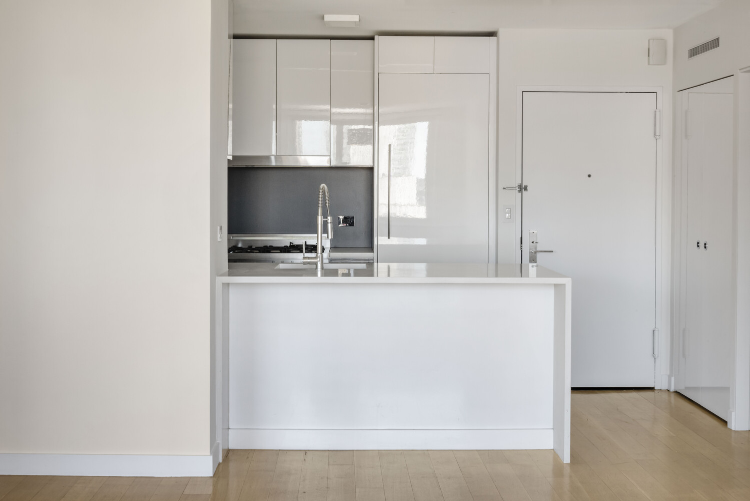
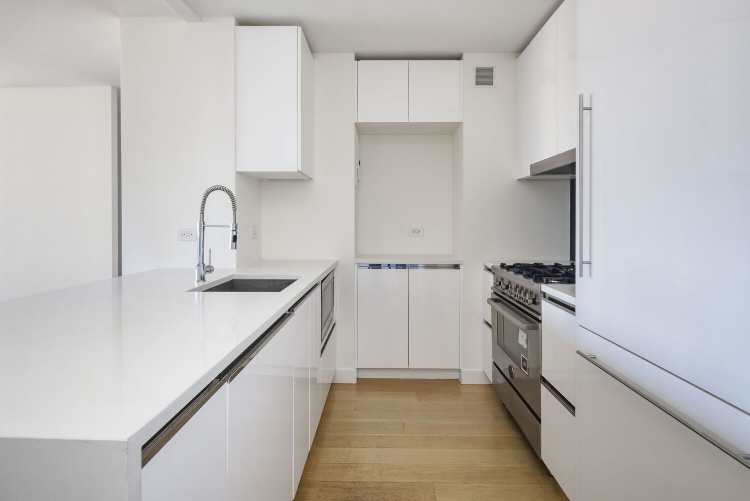
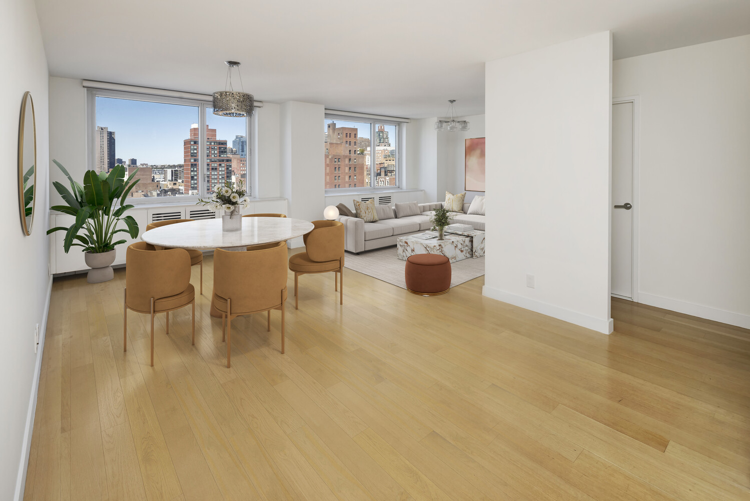
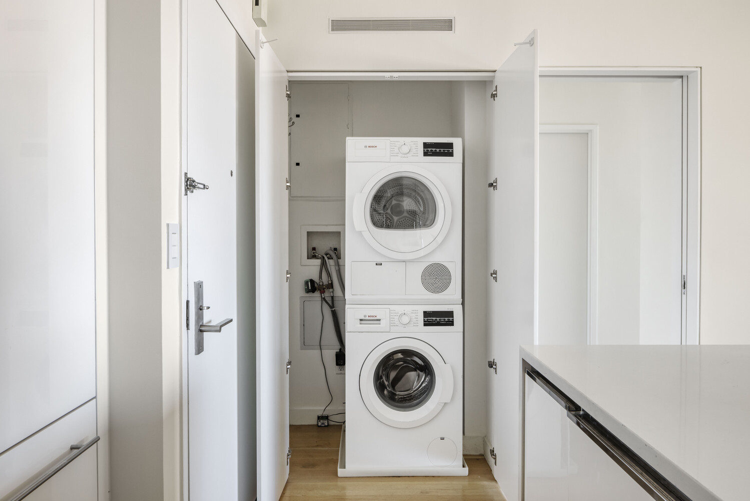
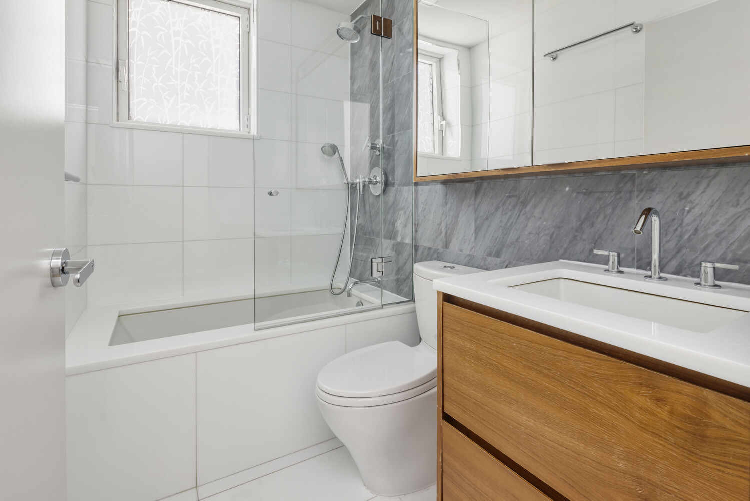
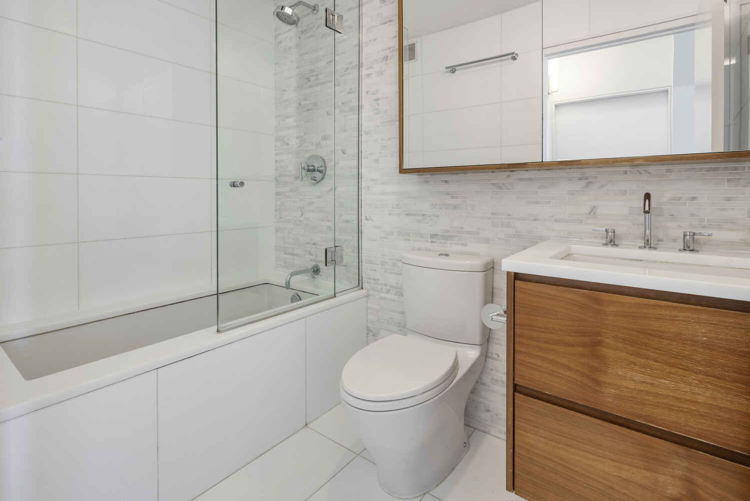
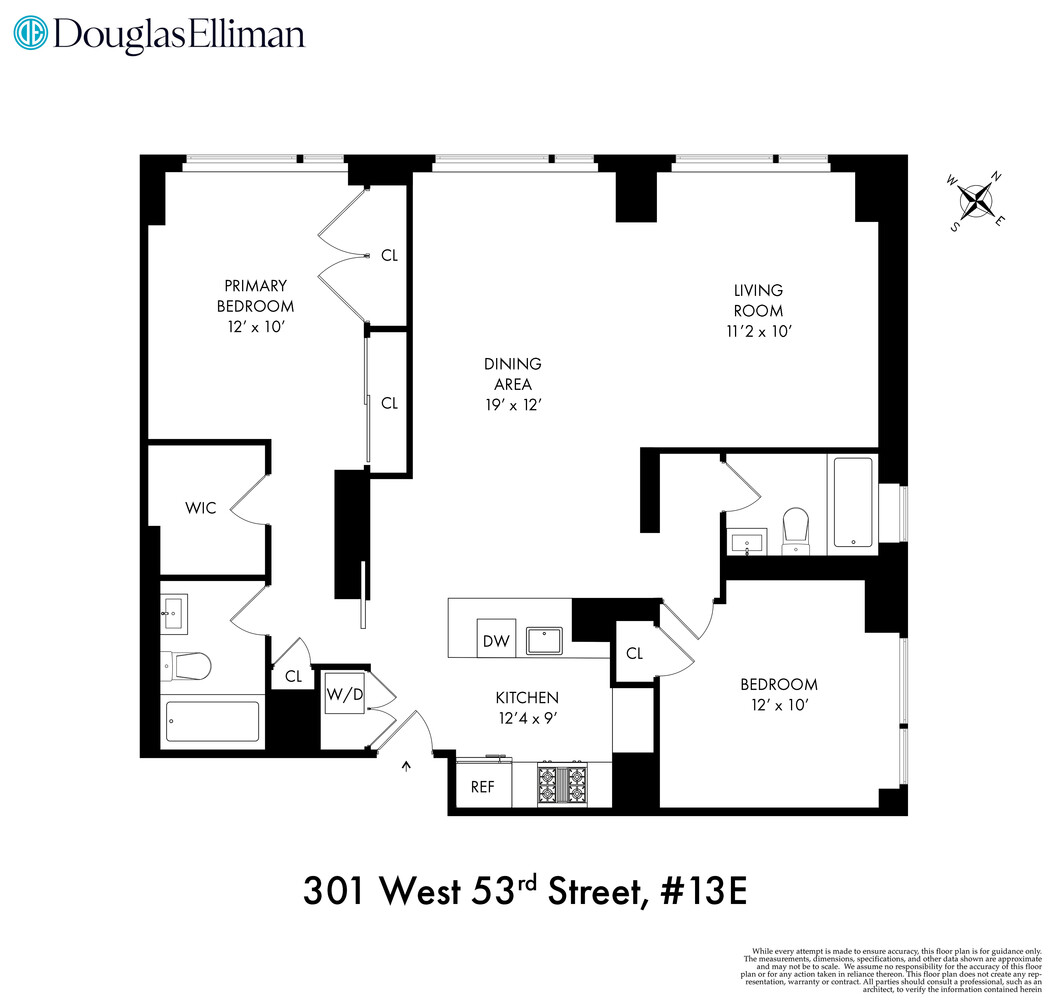

 Fair Housing
Fair Housing
