
The Oxford
422 East 72nd Street, 14ABF
Upper East Side | First Avenue & York Avenue
Rooms
9
Bedrooms
4
Bathrooms
4.5
Status
Active
Real Estate Taxes
[Monthly]
$ 3,383
Common Charges [Monthly]
$ 6,018
ASF/ASM
3,500/325
Financing Allowed
90%

Property Description
Residence 14ABF - A Sun-Filled Corner Home with Triple Exposures
Commanding corner residence masterfully created by acclaimed designer Eric Cohler. This stunning home has triple exposures and 21 oversized windows that wrap the Great Room, Kitchen, and Dining Area in remarkable natural light. Spanning approximately 3,500 square feet, this four-bedroom, four-and-a-half-bathroom home has been thoughtfully reimagined for both grand entertaining and comfortable daily living.
A gracious entry foyer sets the tone with checkerboard limestone flooring and rich wood-paneled walls, opening to a formal gallery, ideal for displaying art.
Beyond, the 26.5' Great Room offers flexible living and entertaining possibilities. A movable partition allows for a formal configuration, creating distinction between the elegant living room and a casual library with full bar and Sub-Zero wine refrigerator. Sliding doors open to a landscaped balcony with open views facing north.
The open Kitchen and Dining Area-comfortably seating eight-features a large center island with counter seating, Sub-Zero refrigerator with freezer drawer, Hansgrohe sink, and ample built-in storage. Discreetly tucked away are a stacked Maytag washer and dryer, additional pantry storage, and utility space.
The Primary Suite is a serene private retreat with its own den, private balcony, and spa-like marble bathroom featuring a walk-in rain shower, dual sink vanity, and radiant heated floors. The bedroom itself spans nearly 25 feet, providing space for a sitting area, and includes a large walk-in closet plus two custom floor-to-ceiling wardrobes.
Three additional spacious bedrooms, one currently used as a home office, each offer custom built-ins, seating, and windowed ensuite marble bathrooms with radiant heated floors.
In the east wing, a large media room features a built-in projector, window seating, and extensive custom storage. A separate laundry room includes LG side-by-side washer and dryer, utility sink, and an extra Samsung refrigerator and freezer, completing this well-appointed home.
Residence highlights include central air conditioning, motorized shades, in-wall speakers, and hardwood floors throughout, along with marble and tile bathrooms featuring Kohler fixtures.
Designed by Emery Roth & Sons and completed in 1990, The Oxford Condominium is a full-service, white-glove condominium offering a lifestyle reminiscent of a five-star hotel. Residents enjoy a 9,500-square-foot Health Club with a state-of-the-art gym, yoga studio, heated indoor pool, and expansive roof deck with indoor and outdoor seating, catering kitchen, sauna and massage rooms. Additional amenities include a children's playroom, outdoor jungle gym with swings, full-size basketball and pickleball courts, bike room, laundry room, and valet garage. Pets are welcome.
There is a monthly assessment of $303.77 through 2030.
Residence 14ABF - A Sun-Filled Corner Home with Triple Exposures
Commanding corner residence masterfully created by acclaimed designer Eric Cohler. This stunning home has triple exposures and 21 oversized windows that wrap the Great Room, Kitchen, and Dining Area in remarkable natural light. Spanning approximately 3,500 square feet, this four-bedroom, four-and-a-half-bathroom home has been thoughtfully reimagined for both grand entertaining and comfortable daily living.
A gracious entry foyer sets the tone with checkerboard limestone flooring and rich wood-paneled walls, opening to a formal gallery, ideal for displaying art.
Beyond, the 26.5' Great Room offers flexible living and entertaining possibilities. A movable partition allows for a formal configuration, creating distinction between the elegant living room and a casual library with full bar and Sub-Zero wine refrigerator. Sliding doors open to a landscaped balcony with open views facing north.
The open Kitchen and Dining Area-comfortably seating eight-features a large center island with counter seating, Sub-Zero refrigerator with freezer drawer, Hansgrohe sink, and ample built-in storage. Discreetly tucked away are a stacked Maytag washer and dryer, additional pantry storage, and utility space.
The Primary Suite is a serene private retreat with its own den, private balcony, and spa-like marble bathroom featuring a walk-in rain shower, dual sink vanity, and radiant heated floors. The bedroom itself spans nearly 25 feet, providing space for a sitting area, and includes a large walk-in closet plus two custom floor-to-ceiling wardrobes.
Three additional spacious bedrooms, one currently used as a home office, each offer custom built-ins, seating, and windowed ensuite marble bathrooms with radiant heated floors.
In the east wing, a large media room features a built-in projector, window seating, and extensive custom storage. A separate laundry room includes LG side-by-side washer and dryer, utility sink, and an extra Samsung refrigerator and freezer, completing this well-appointed home.
Residence highlights include central air conditioning, motorized shades, in-wall speakers, and hardwood floors throughout, along with marble and tile bathrooms featuring Kohler fixtures.
Designed by Emery Roth & Sons and completed in 1990, The Oxford Condominium is a full-service, white-glove condominium offering a lifestyle reminiscent of a five-star hotel. Residents enjoy a 9,500-square-foot Health Club with a state-of-the-art gym, yoga studio, heated indoor pool, and expansive roof deck with indoor and outdoor seating, catering kitchen, sauna and massage rooms. Additional amenities include a children's playroom, outdoor jungle gym with swings, full-size basketball and pickleball courts, bike room, laundry room, and valet garage. Pets are welcome.
There is a monthly assessment of $303.77 through 2030.
Listing Courtesy of Douglas Elliman Real Estate
Care to take a look at this property?
Apartment Features
A/C
Washer / Dryer
View / Exposure
City Views

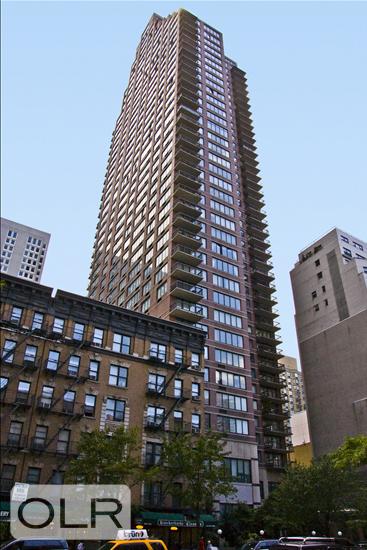
Building Details [422 East 72nd Street]
Ownership
Condo
Service Level
Full Service
Access
Elevator
Pet Policy
Pets Allowed
Block/Lot
1466/7501
Building Type
High-Rise
Age
Post-War
Year Built
1990
Floors/Apts
44/187
Building Amenities
Basketball Court
Bike Room
Courtyard
Facility Kitchen
Garage
Garden
Health Club
Laundry Rooms
Party Room
Playroom
Pool
Private Storage
Roof Deck
Sauna
Building Statistics
$ 1,358 APPSF
Closed Sales Data [Last 12 Months]
Mortgage Calculator in [US Dollars]

This information is not verified for authenticity or accuracy and is not guaranteed and may not reflect all real estate activity in the market.
©2025 REBNY Listing Service, Inc. All rights reserved.
Additional building data provided by On-Line Residential [OLR].
All information furnished regarding property for sale, rental or financing is from sources deemed reliable, but no warranty or representation is made as to the accuracy thereof and same is submitted subject to errors, omissions, change of price, rental or other conditions, prior sale, lease or financing or withdrawal without notice. All dimensions are approximate. For exact dimensions, you must hire your own architect or engineer.
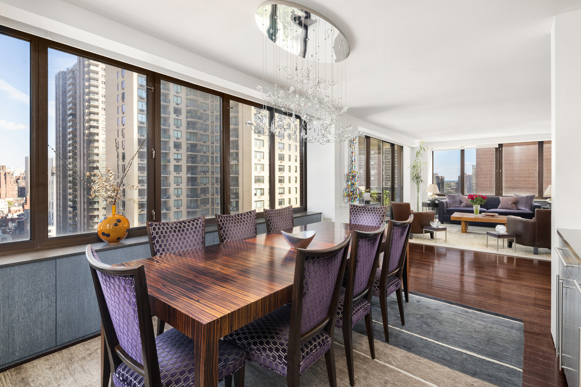
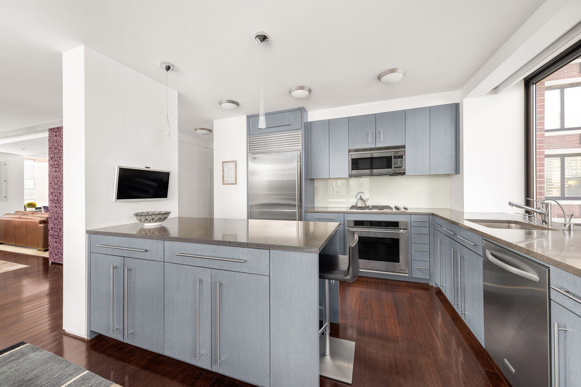
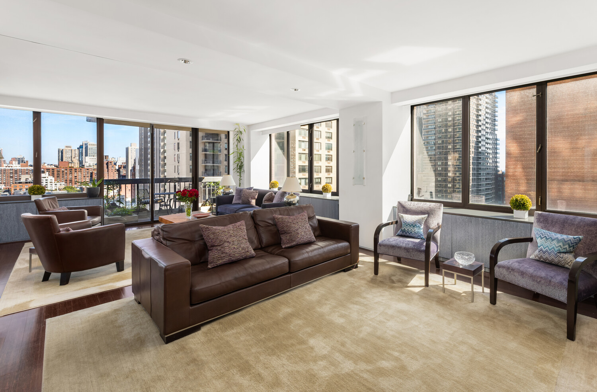
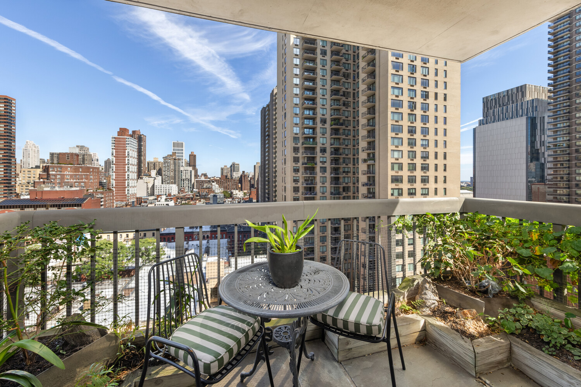
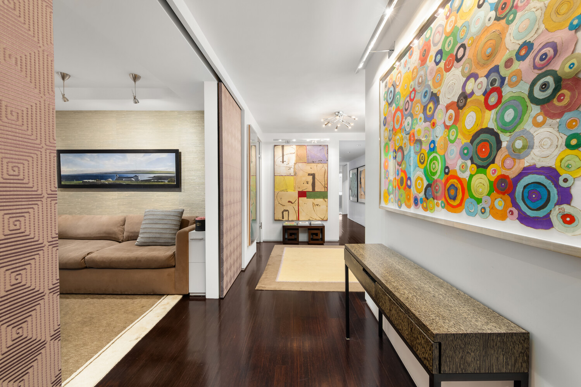
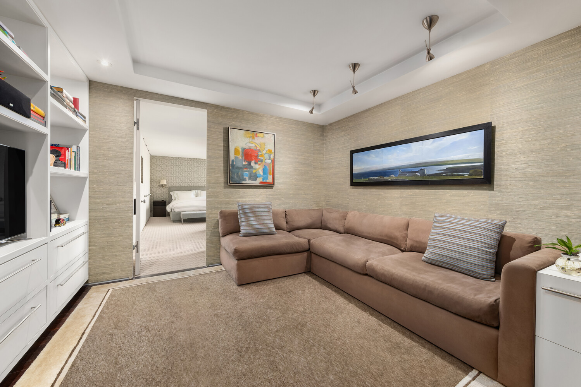
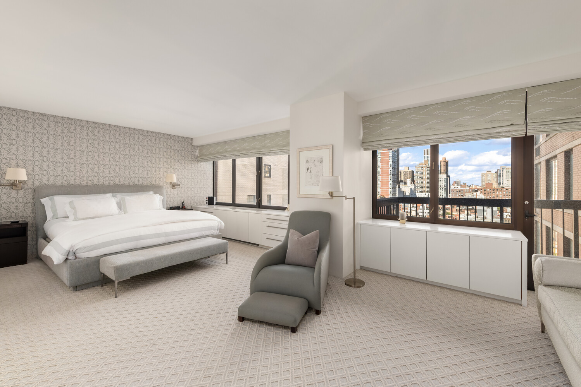
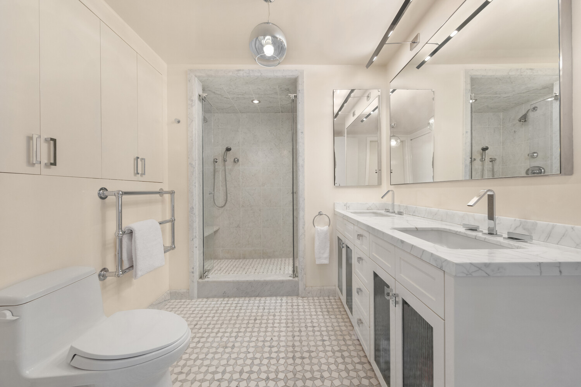
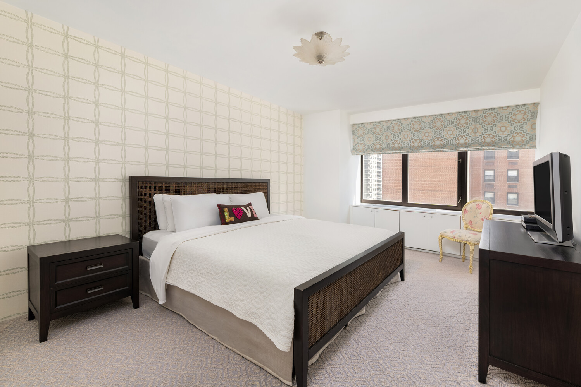
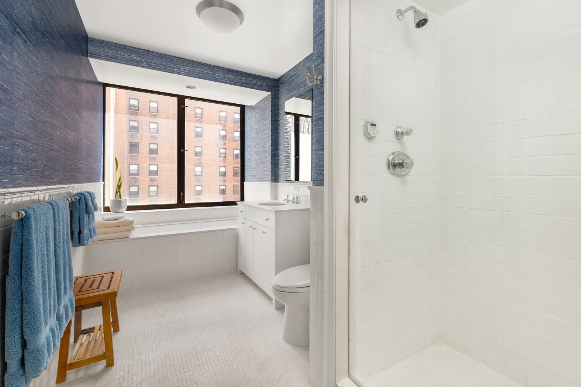
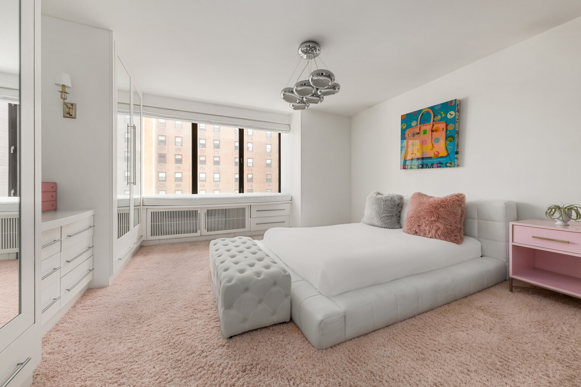
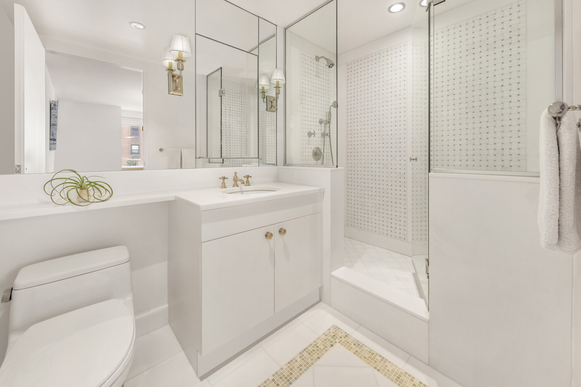
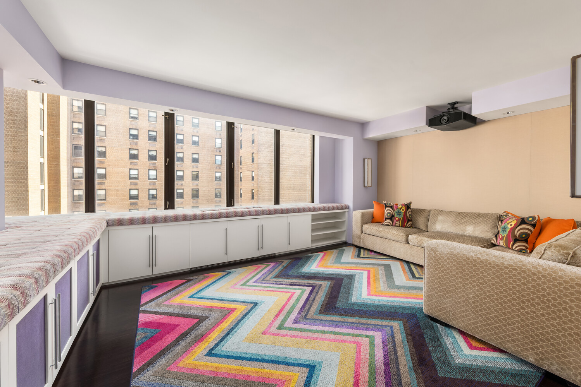
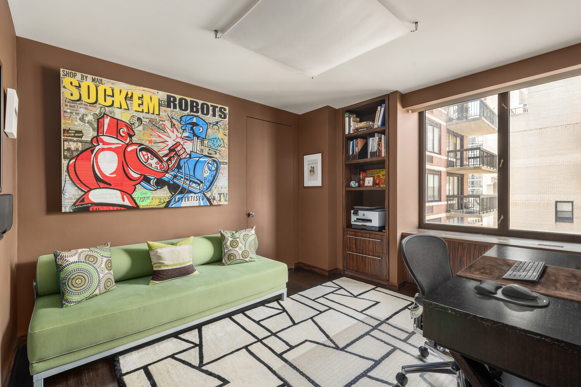
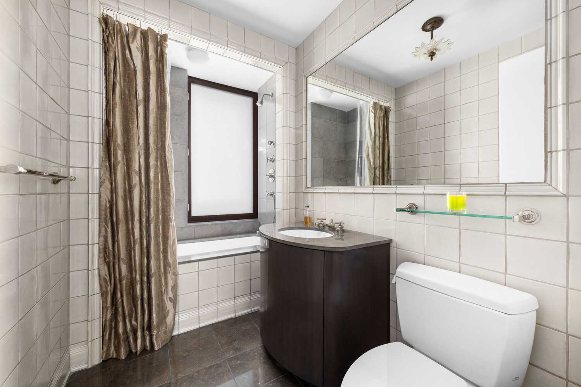
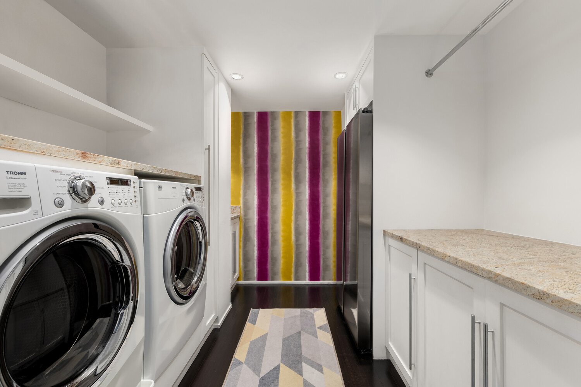
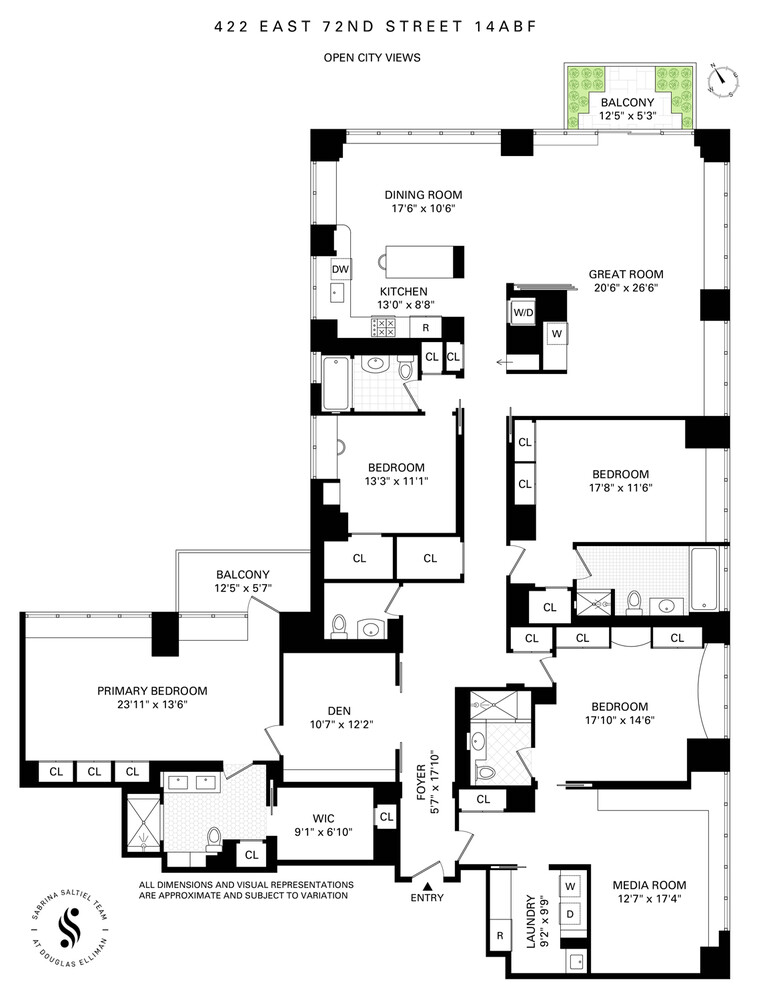

 Fair Housing
Fair Housing
