
350 West Broadway, PH
Soho | Grand Street & Broome Street
Rooms
9
Bedrooms
6
Bathrooms
5.5
Status
Active
Real Estate Taxes
[Monthly]
$ 18,134
Common Charges [Monthly]
$ 16,975
ASF/ASM
5,912/549
Financing Allowed
90%

Property Description
Nothing compares to this extraordinary triplex penthouse , perfectly situated in the vibrant heart of Soho. A full service condominium that floats above SoHo with breathtaking 360 degree views from every level. Intelligently designed and sumptuously landscaped, over 5,900 interior square feet and an additional 1,400 square feet of your very own private rooftop terraces make this 4-bedroom penthouse, with an additional study and library, the premier residence at 350 West Broadway - an ultra-discreet building with only seven residences.
Recently renovated to the very highest standards by interior designer Shaler Ladd, this modern, custom home is luxurious in scale and sensational in detail. Over 240 linear feet of windows allow light to flood in from all directions. Encompassing the entire 9th and 10th floors, and 11th floor
This superb layout is is breathtaking with views that stretch across the city skyline, providing a stunning backdrop for every moment spent here. The open-concept 2 floors of living area features cozy fireplaces, ideal for intimate gatherings or quiet evenings at home. Large windows flood the space with natural light, creating an inviting ambiance throughout, ideal for both grand entertaining and elegant living. Each level is accessible via keyed elevator or custom Siller glass staircase - fabricated in Italy and assembled on-site.
The entertaining space on the upper level features a multi-exposure, 30' X 22' formal living/dining room with wood burning fireplace, a windowed library, and state of the art, eat-in chef's kitchen. The expansive corner master suite has an adjoining glass and teak balcony, a walk-in closet/dressing room, and an Italian marble-encased bathroom with radiant heat floors, steam shower and Kohler cast iron bathtub. The private quarters of the lower level include three additional bedrooms (one with balcony), a windowed study with en-suite bathroom, and a living/media room with alcove wet bar.
Atop the penthouse, offers your very own private rooftop terrace that has magical views of the New York City skyline that stretch from Soho's tree lined streets and turn of the century water towers, to the iconic Empire State Building and beyond. The lush, teak planters were designed by Gunn Landscape Architecture, and the heated plunge pool and spa were custom manufactured by Diamond Spas. With the gas fireplace, gas grill, flat screen HDTV, half bath, and outdoor kitchen; this terrace is a splendid rooftop oasis showcasing all the beauty this city has to offer. Luxury is literally at your fingertips with network enabled lighting, shades, sound system, HVAC, built-in HDTVs, and digital speakers throughout. There is private storage on every floor, a 24-hour doorman, and fitness center. The Penthouse at 350 West Broadway is a home, revealing a truly exclusive offering.
Nothing compares to this extraordinary triplex penthouse , perfectly situated in the vibrant heart of Soho. A full service condominium that floats above SoHo with breathtaking 360 degree views from every level. Intelligently designed and sumptuously landscaped, over 5,900 interior square feet and an additional 1,400 square feet of your very own private rooftop terraces make this 4-bedroom penthouse, with an additional study and library, the premier residence at 350 West Broadway - an ultra-discreet building with only seven residences.
Recently renovated to the very highest standards by interior designer Shaler Ladd, this modern, custom home is luxurious in scale and sensational in detail. Over 240 linear feet of windows allow light to flood in from all directions. Encompassing the entire 9th and 10th floors, and 11th floor
This superb layout is is breathtaking with views that stretch across the city skyline, providing a stunning backdrop for every moment spent here. The open-concept 2 floors of living area features cozy fireplaces, ideal for intimate gatherings or quiet evenings at home. Large windows flood the space with natural light, creating an inviting ambiance throughout, ideal for both grand entertaining and elegant living. Each level is accessible via keyed elevator or custom Siller glass staircase - fabricated in Italy and assembled on-site.
The entertaining space on the upper level features a multi-exposure, 30' X 22' formal living/dining room with wood burning fireplace, a windowed library, and state of the art, eat-in chef's kitchen. The expansive corner master suite has an adjoining glass and teak balcony, a walk-in closet/dressing room, and an Italian marble-encased bathroom with radiant heat floors, steam shower and Kohler cast iron bathtub. The private quarters of the lower level include three additional bedrooms (one with balcony), a windowed study with en-suite bathroom, and a living/media room with alcove wet bar.
Atop the penthouse, offers your very own private rooftop terrace that has magical views of the New York City skyline that stretch from Soho's tree lined streets and turn of the century water towers, to the iconic Empire State Building and beyond. The lush, teak planters were designed by Gunn Landscape Architecture, and the heated plunge pool and spa were custom manufactured by Diamond Spas. With the gas fireplace, gas grill, flat screen HDTV, half bath, and outdoor kitchen; this terrace is a splendid rooftop oasis showcasing all the beauty this city has to offer. Luxury is literally at your fingertips with network enabled lighting, shades, sound system, HVAC, built-in HDTVs, and digital speakers throughout. There is private storage on every floor, a 24-hour doorman, and fitness center. The Penthouse at 350 West Broadway is a home, revealing a truly exclusive offering.
Listing Courtesy of Douglas Elliman Real Estate
Care to take a look at this property?
Apartment Features
A/C [Central]
Washer / Dryer
View / Exposure
City Views
North, East, South, West Exposures

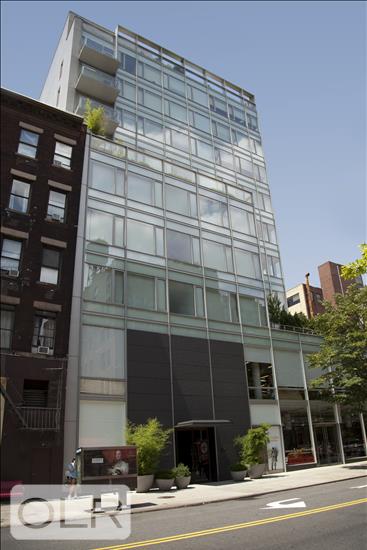
Building Details [350 West Broadway]
Ownership
Condo
Service Level
Virtual Doorman
Access
Keyed Elevator
Pet Policy
Pets Allowed
Block/Lot
476/7502
Building Type
Loft
Age
Post-War
Year Built
2008
Floors/Apts
10/7
Building Amenities
Alarm System
Fitness Facility
Laundry Rooms
Private Storage
Roof Deck
Mortgage Calculator in [US Dollars]

This information is not verified for authenticity or accuracy and is not guaranteed and may not reflect all real estate activity in the market.
©2026 REBNY Listing Service, Inc. All rights reserved.
Additional building data provided by On-Line Residential [OLR].
All information furnished regarding property for sale, rental or financing is from sources deemed reliable, but no warranty or representation is made as to the accuracy thereof and same is submitted subject to errors, omissions, change of price, rental or other conditions, prior sale, lease or financing or withdrawal without notice. All dimensions are approximate. For exact dimensions, you must hire your own architect or engineer.
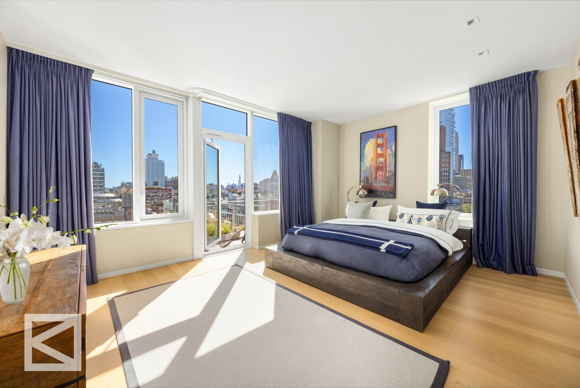
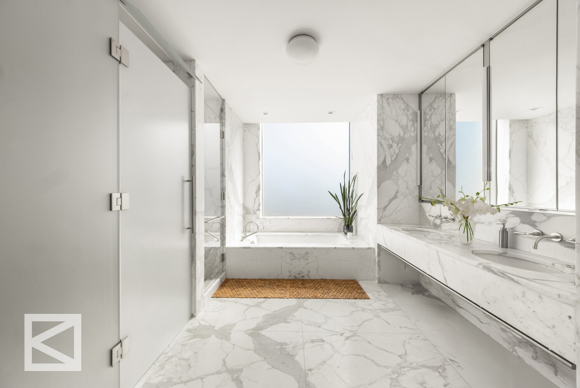
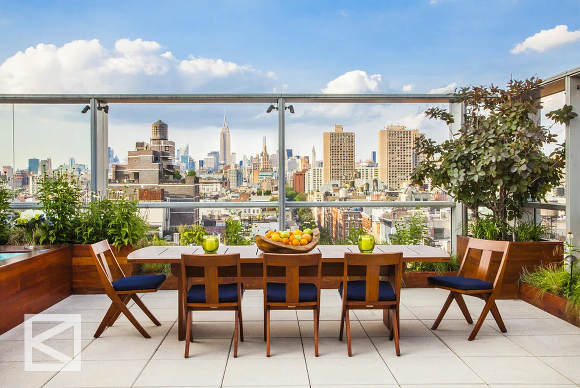
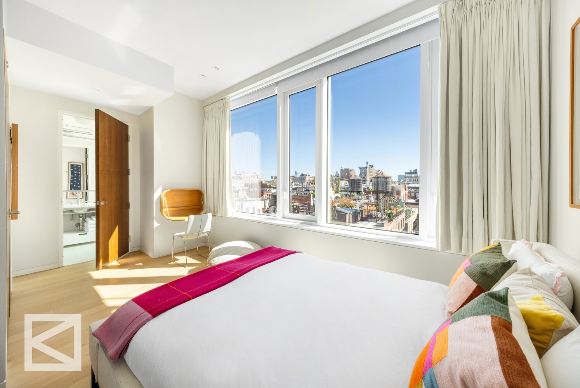
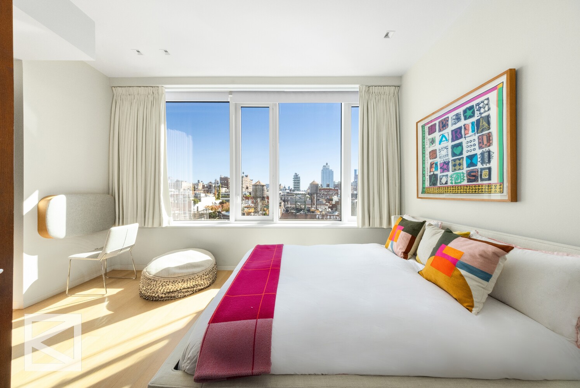
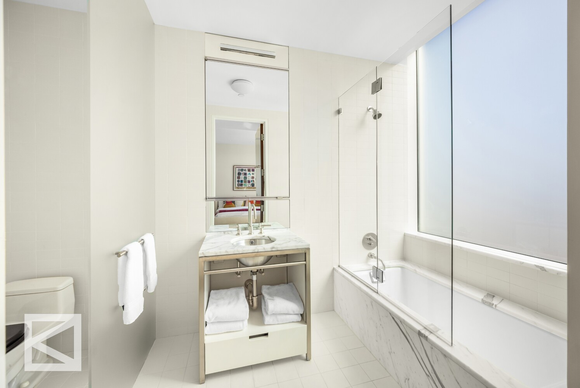
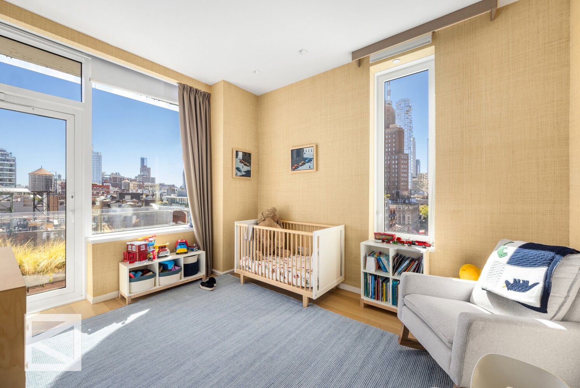
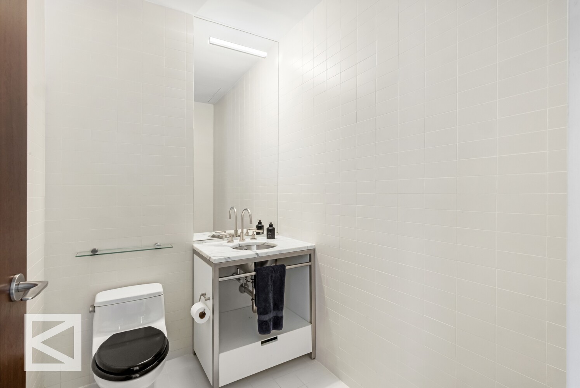
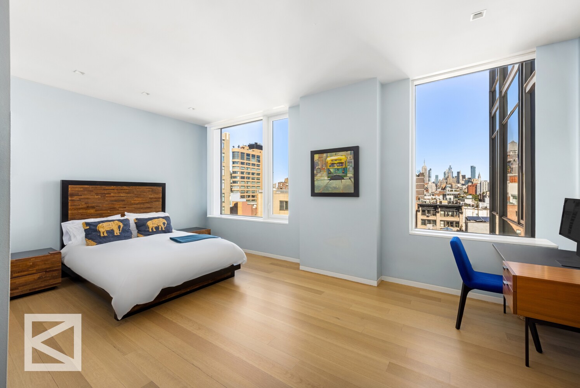
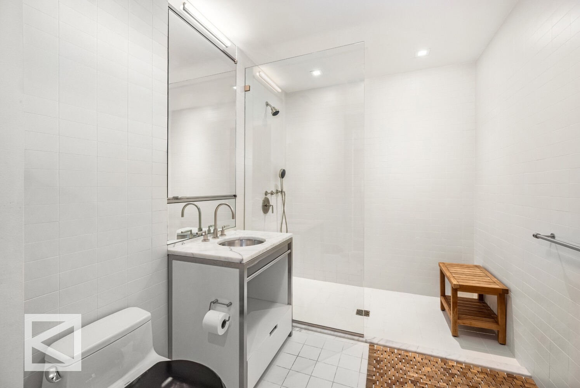
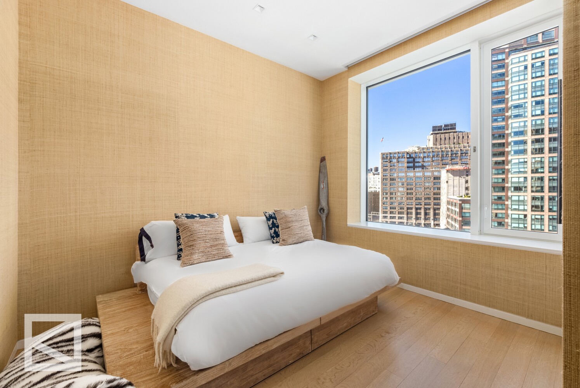
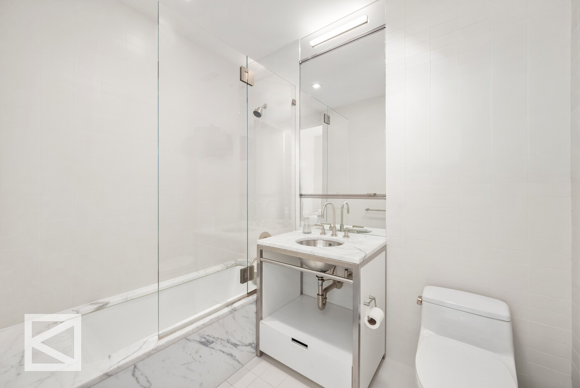
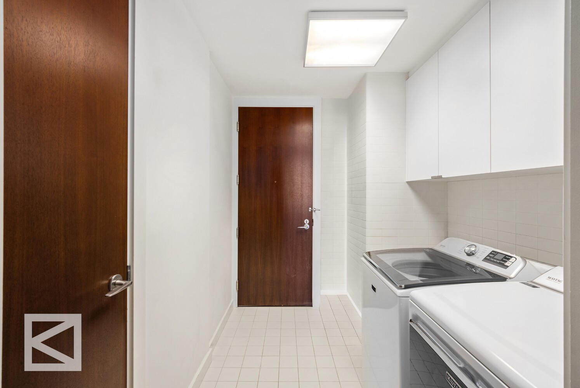
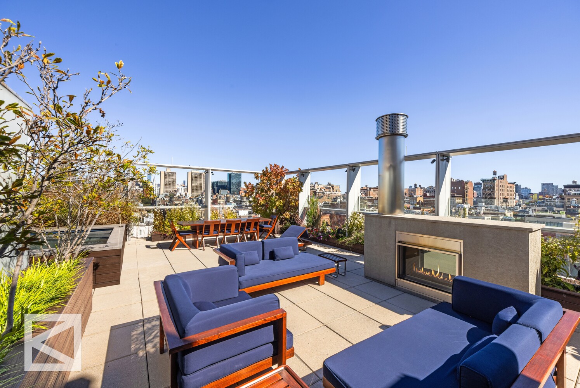
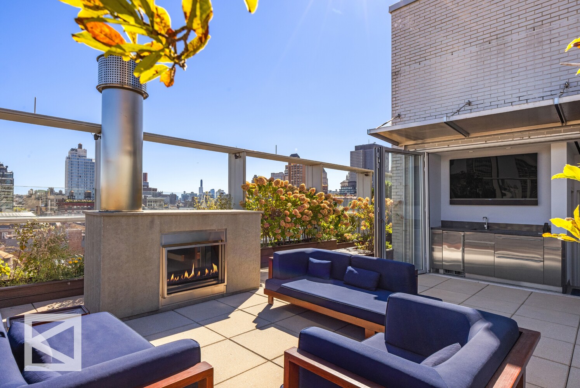
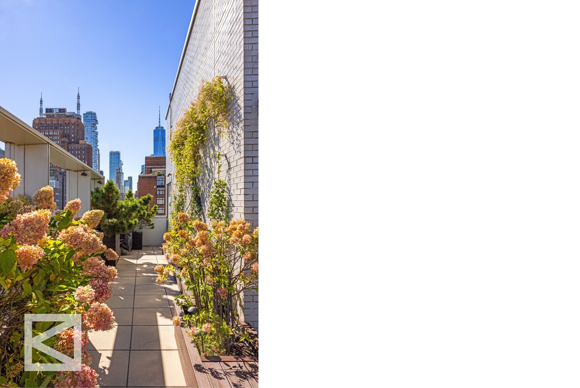
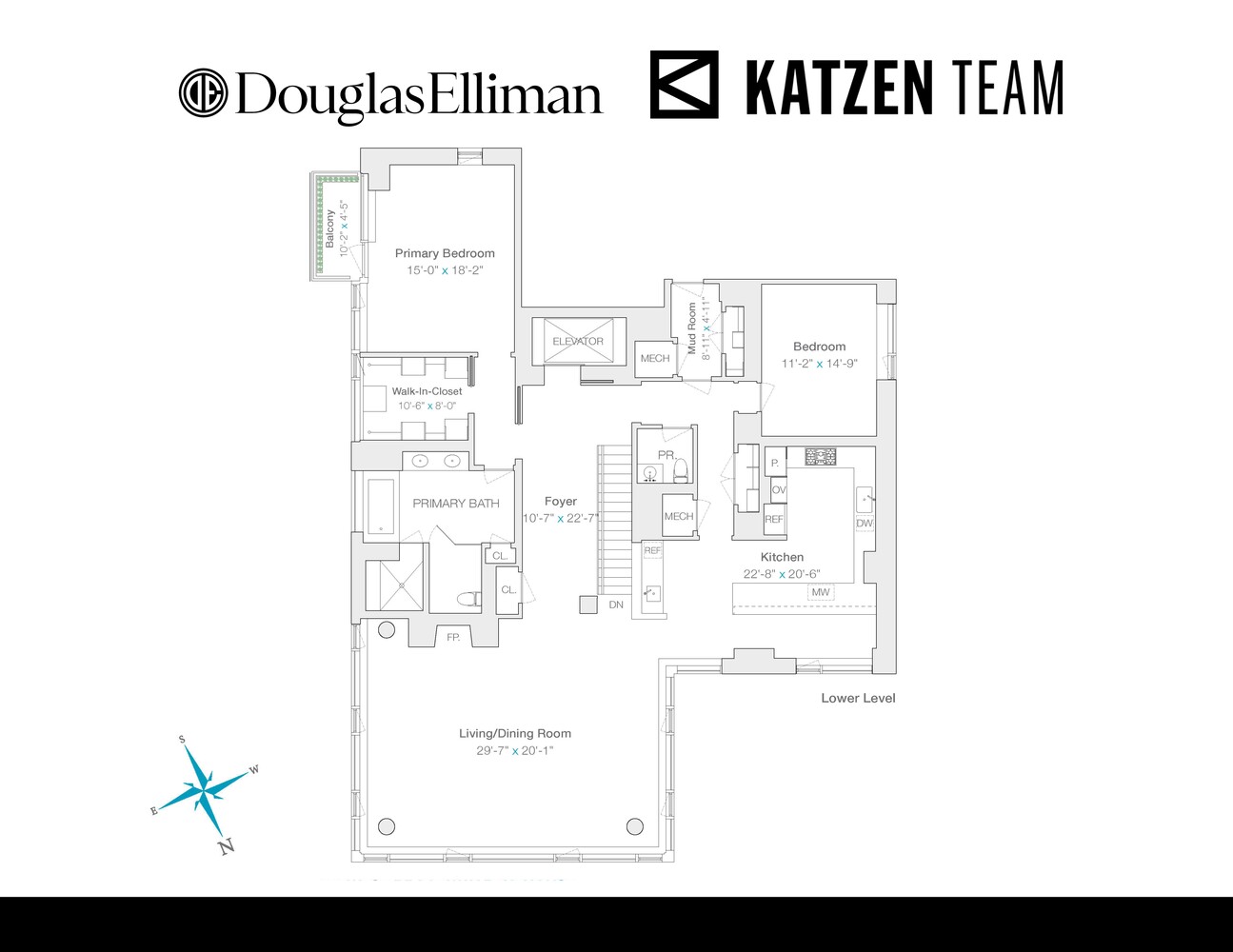
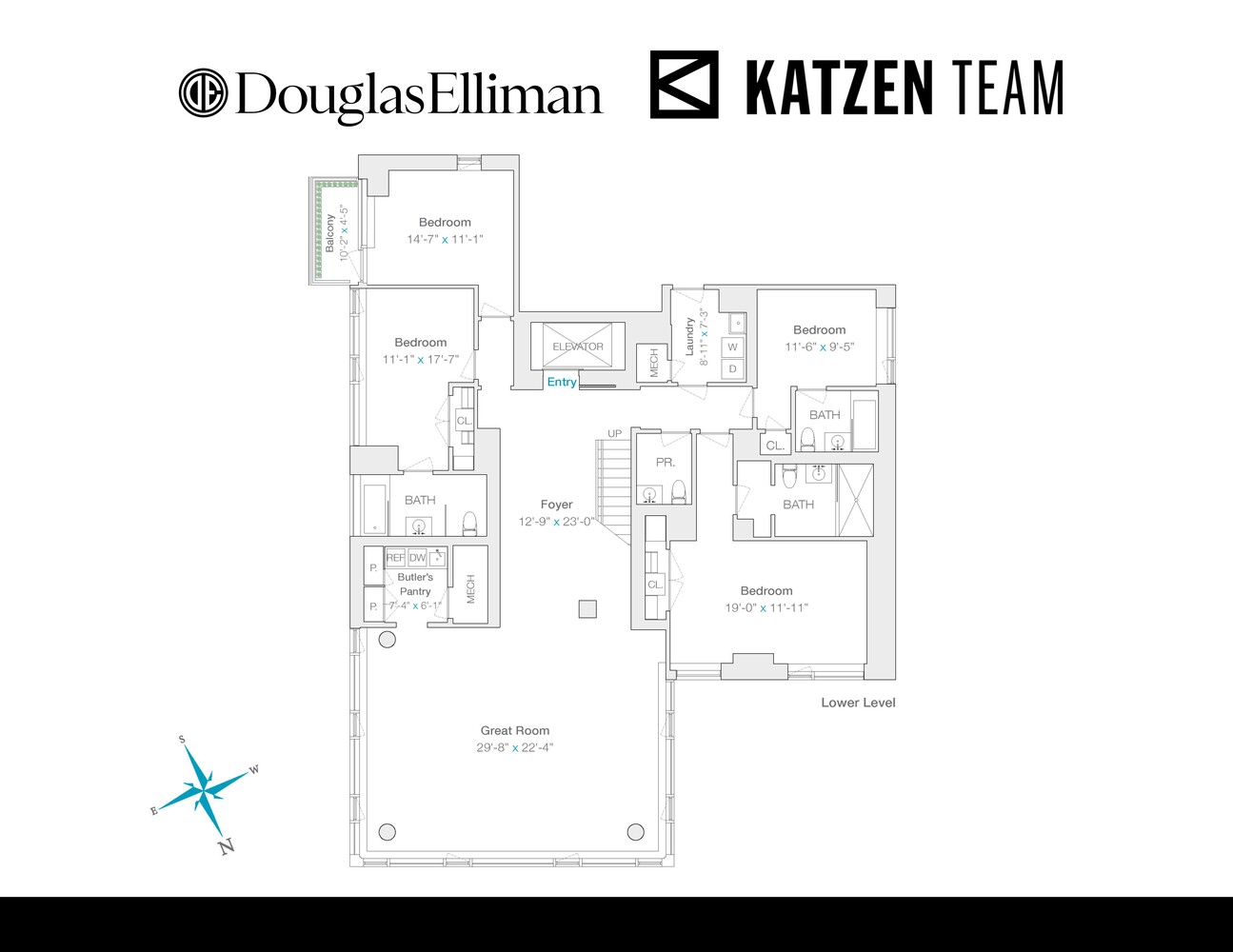
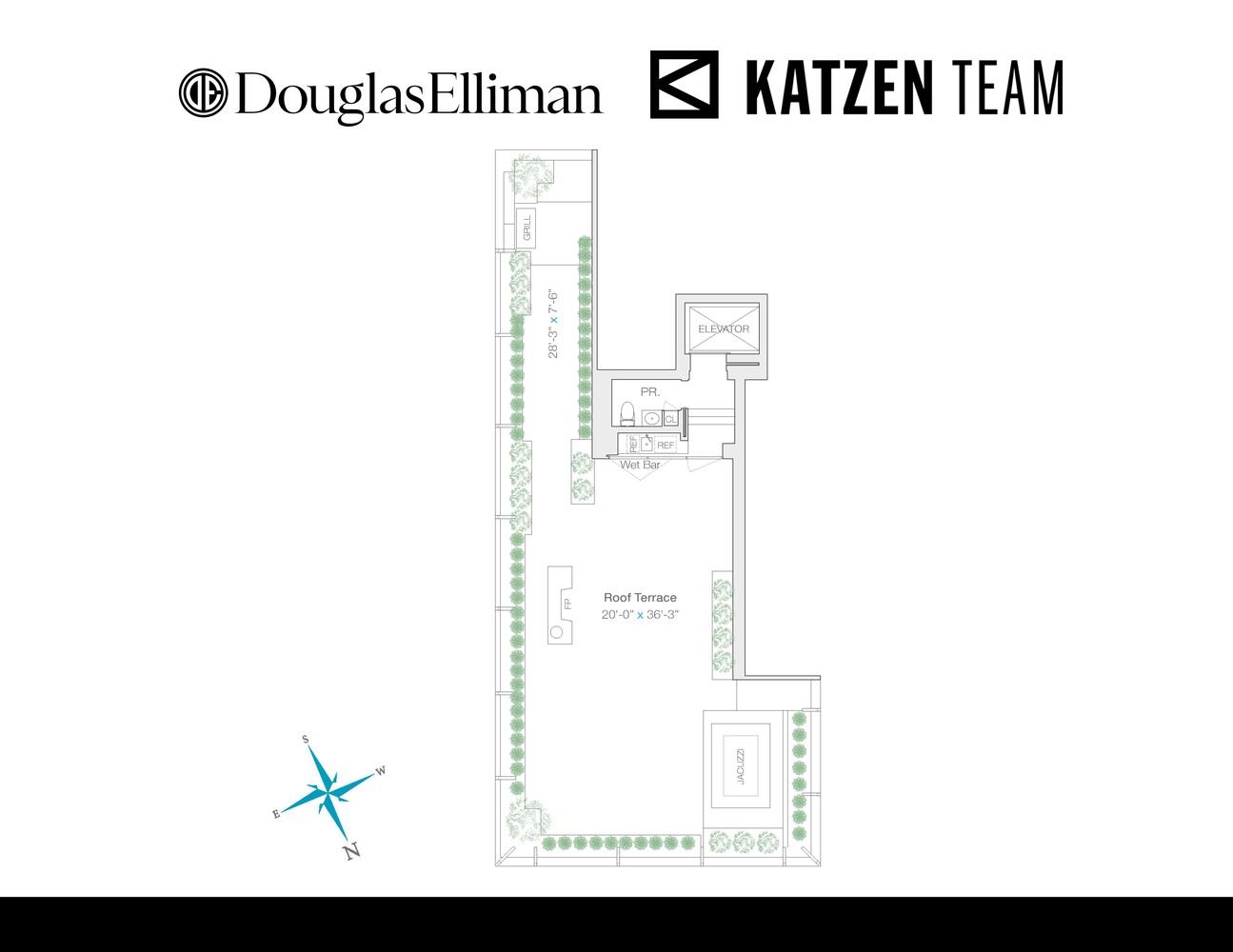

 Fair Housing
Fair Housing
