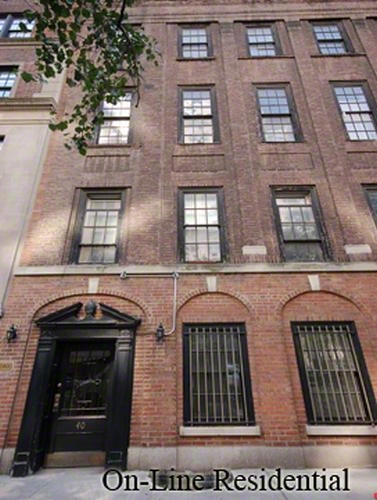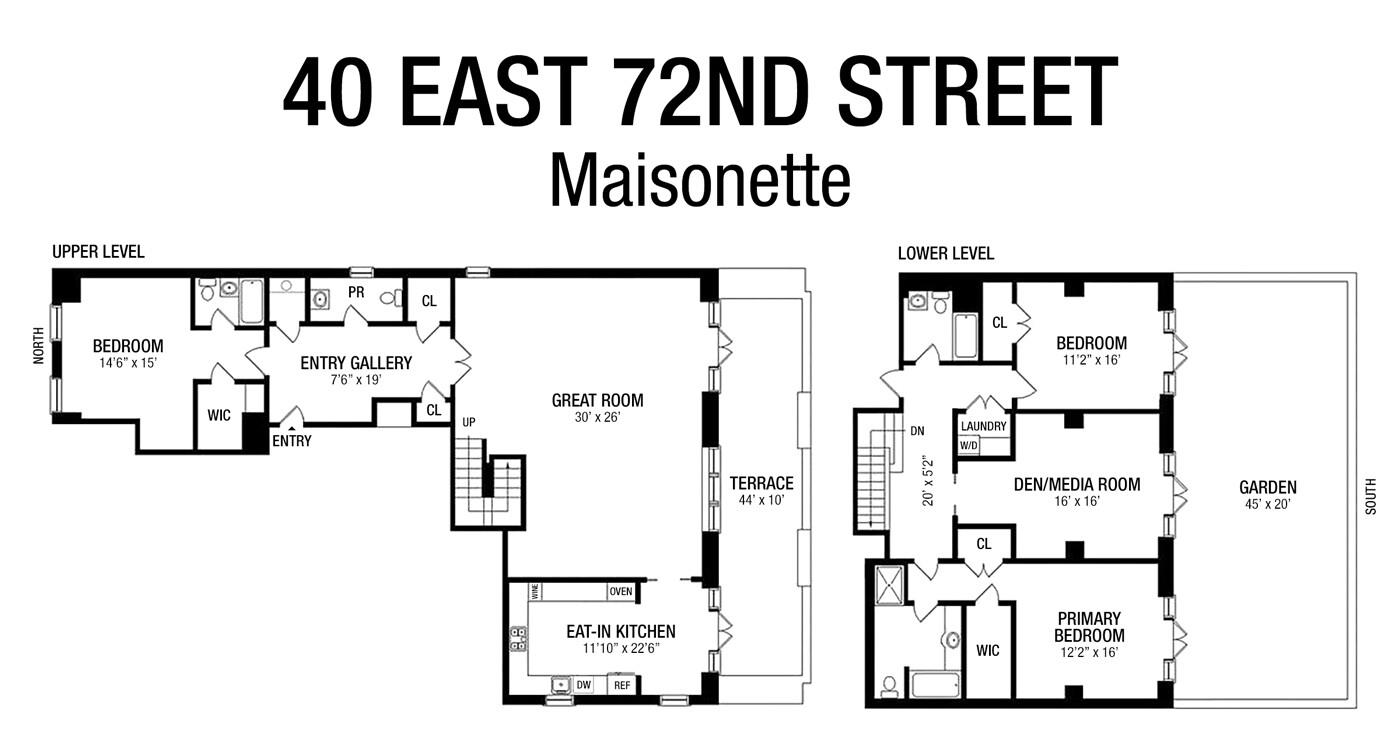
40 East 72nd Street, MAIS
Upper East Side | Madison Avenue & Park Avenue
Rooms
7
Bedrooms
4
Bathrooms
3.5
Status
Active
Real Estate Taxes
[Monthly]
$ 5,005
Common Charges [Monthly]
$ 8,009
ASF/ASM
3,402/316
Financing Allowed
90%

Property Description
This sun-filled, luxury 7-room duplex condominium on the Upper East Side's 'Gold Coast' is a stunning 4-bedroom, 3.5-bathroom home that is grand and gracious, originally designed by a world-renowned architect team sparing no detail, luxury, or comfort throughout. Grand windows and terrace doors draw in lovely natural light from a bright southern exposure and the home enjoys two floors of abundant private outdoor space. The impressive scale of the home is enhanced by 3,400 interior square feet, over 9' ceilings, a 30' great room, 1,283 private outdoor space and lovely, southern light streaming in on both floors. There is a fabulous flow for entertaining with open living and formal dining, an eat-in chef's kitchen, a grand entry gallery with powder room and 44' top floor terrace lining the formal expanse overlooking the garden below. Additionally, a den/media room or fourth bedrooms opens to the 45' x 20' garden on the lower level.
The finest of finishes, systems and top-of-line appliances add to the comfort of this duplex home. Exquisitely designed in the style of prewar era elegance and scale, the home boasts beautiful architectural elements including brand new hardwood floors, pocket doors and beautiful crown moldings and decorative ceilings. Additional modern comforts include central air conditioning, custom lighting, top-of-line appliances, laundry room and generous custom-fitted storage throughout.
The chef's kitchen is as functional as it is sleek and stylish with Gaggenau double wall ovens, 5-burner stovetop and dishwasher, Sub-Zero refrigerator and wine refrigerator and Franke fixtures and garbage disposal. Abundant custom milled cabinetry is complemented by quartzite counters and backsplash and a sun-filled breakfast area.
The residents wing of the home is separate from formal entertaining providing for private living with 3 sun-filled, spacious, and quiet bedrooms on the lower level and a 4th bedroom on the top level. Three of the four bedrooms feature full en-suite baths and custom closets. The oversized primary bedroom suite features two fitted closets (one a huge walk-in) and an expansive bathroom with a marble wall, an Italian marble vanity, Waterworks deep-soaking tub, herringbone marble floors, a glass spa shower and radiant heat floors. South-facing doors open to the huge private garden.
40 East 72nd Street is a boutique condominium originally designed by Schwartz and Gross in 1928. In 2014, world renowned architects Jacques Grange and Barry Rice completely redesigned and transformed the building to create exclusive residences maintaining the grace and scale of prewar living, transforming the infrastructure to a modern-day treasure. Residences are designed to provide gracious proportions, abundant natural light, and a wonderful flow of entertaining and living space. High ceiling heights add to the feeling of openness of airy and contemporary layouts.
The building has a 24-hour doorman. The building has 5 floors and 7 units. Each apartment has a dedicated storage space in the basement. Pets are permitted with board approval.
The finest of finishes, systems and top-of-line appliances add to the comfort of this duplex home. Exquisitely designed in the style of prewar era elegance and scale, the home boasts beautiful architectural elements including brand new hardwood floors, pocket doors and beautiful crown moldings and decorative ceilings. Additional modern comforts include central air conditioning, custom lighting, top-of-line appliances, laundry room and generous custom-fitted storage throughout.
The chef's kitchen is as functional as it is sleek and stylish with Gaggenau double wall ovens, 5-burner stovetop and dishwasher, Sub-Zero refrigerator and wine refrigerator and Franke fixtures and garbage disposal. Abundant custom milled cabinetry is complemented by quartzite counters and backsplash and a sun-filled breakfast area.
The residents wing of the home is separate from formal entertaining providing for private living with 3 sun-filled, spacious, and quiet bedrooms on the lower level and a 4th bedroom on the top level. Three of the four bedrooms feature full en-suite baths and custom closets. The oversized primary bedroom suite features two fitted closets (one a huge walk-in) and an expansive bathroom with a marble wall, an Italian marble vanity, Waterworks deep-soaking tub, herringbone marble floors, a glass spa shower and radiant heat floors. South-facing doors open to the huge private garden.
40 East 72nd Street is a boutique condominium originally designed by Schwartz and Gross in 1928. In 2014, world renowned architects Jacques Grange and Barry Rice completely redesigned and transformed the building to create exclusive residences maintaining the grace and scale of prewar living, transforming the infrastructure to a modern-day treasure. Residences are designed to provide gracious proportions, abundant natural light, and a wonderful flow of entertaining and living space. High ceiling heights add to the feeling of openness of airy and contemporary layouts.
The building has a 24-hour doorman. The building has 5 floors and 7 units. Each apartment has a dedicated storage space in the basement. Pets are permitted with board approval.
This sun-filled, luxury 7-room duplex condominium on the Upper East Side's 'Gold Coast' is a stunning 4-bedroom, 3.5-bathroom home that is grand and gracious, originally designed by a world-renowned architect team sparing no detail, luxury, or comfort throughout. Grand windows and terrace doors draw in lovely natural light from a bright southern exposure and the home enjoys two floors of abundant private outdoor space. The impressive scale of the home is enhanced by 3,400 interior square feet, over 9' ceilings, a 30' great room, 1,283 private outdoor space and lovely, southern light streaming in on both floors. There is a fabulous flow for entertaining with open living and formal dining, an eat-in chef's kitchen, a grand entry gallery with powder room and 44' top floor terrace lining the formal expanse overlooking the garden below. Additionally, a den/media room or fourth bedrooms opens to the 45' x 20' garden on the lower level.
The finest of finishes, systems and top-of-line appliances add to the comfort of this duplex home. Exquisitely designed in the style of prewar era elegance and scale, the home boasts beautiful architectural elements including brand new hardwood floors, pocket doors and beautiful crown moldings and decorative ceilings. Additional modern comforts include central air conditioning, custom lighting, top-of-line appliances, laundry room and generous custom-fitted storage throughout.
The chef's kitchen is as functional as it is sleek and stylish with Gaggenau double wall ovens, 5-burner stovetop and dishwasher, Sub-Zero refrigerator and wine refrigerator and Franke fixtures and garbage disposal. Abundant custom milled cabinetry is complemented by quartzite counters and backsplash and a sun-filled breakfast area.
The residents wing of the home is separate from formal entertaining providing for private living with 3 sun-filled, spacious, and quiet bedrooms on the lower level and a 4th bedroom on the top level. Three of the four bedrooms feature full en-suite baths and custom closets. The oversized primary bedroom suite features two fitted closets (one a huge walk-in) and an expansive bathroom with a marble wall, an Italian marble vanity, Waterworks deep-soaking tub, herringbone marble floors, a glass spa shower and radiant heat floors. South-facing doors open to the huge private garden.
40 East 72nd Street is a boutique condominium originally designed by Schwartz and Gross in 1928. In 2014, world renowned architects Jacques Grange and Barry Rice completely redesigned and transformed the building to create exclusive residences maintaining the grace and scale of prewar living, transforming the infrastructure to a modern-day treasure. Residences are designed to provide gracious proportions, abundant natural light, and a wonderful flow of entertaining and living space. High ceiling heights add to the feeling of openness of airy and contemporary layouts.
The building has a 24-hour doorman. The building has 5 floors and 7 units. Each apartment has a dedicated storage space in the basement. Pets are permitted with board approval.
The finest of finishes, systems and top-of-line appliances add to the comfort of this duplex home. Exquisitely designed in the style of prewar era elegance and scale, the home boasts beautiful architectural elements including brand new hardwood floors, pocket doors and beautiful crown moldings and decorative ceilings. Additional modern comforts include central air conditioning, custom lighting, top-of-line appliances, laundry room and generous custom-fitted storage throughout.
The chef's kitchen is as functional as it is sleek and stylish with Gaggenau double wall ovens, 5-burner stovetop and dishwasher, Sub-Zero refrigerator and wine refrigerator and Franke fixtures and garbage disposal. Abundant custom milled cabinetry is complemented by quartzite counters and backsplash and a sun-filled breakfast area.
The residents wing of the home is separate from formal entertaining providing for private living with 3 sun-filled, spacious, and quiet bedrooms on the lower level and a 4th bedroom on the top level. Three of the four bedrooms feature full en-suite baths and custom closets. The oversized primary bedroom suite features two fitted closets (one a huge walk-in) and an expansive bathroom with a marble wall, an Italian marble vanity, Waterworks deep-soaking tub, herringbone marble floors, a glass spa shower and radiant heat floors. South-facing doors open to the huge private garden.
40 East 72nd Street is a boutique condominium originally designed by Schwartz and Gross in 1928. In 2014, world renowned architects Jacques Grange and Barry Rice completely redesigned and transformed the building to create exclusive residences maintaining the grace and scale of prewar living, transforming the infrastructure to a modern-day treasure. Residences are designed to provide gracious proportions, abundant natural light, and a wonderful flow of entertaining and living space. High ceiling heights add to the feeling of openness of airy and contemporary layouts.
The building has a 24-hour doorman. The building has 5 floors and 7 units. Each apartment has a dedicated storage space in the basement. Pets are permitted with board approval.
Listing Courtesy of Corcoran Group
Care to take a look at this property?
Apartment Features
A/C
Washer / Dryer
Outdoor
Terrace
View / Exposure
North, South Exposures


Building Details [40 East 72nd Street]
Ownership
Condo
Service Level
Full-Time Doorman
Access
Keyed Elevator
Pet Policy
Pets Allowed
Block/Lot
1386/44
Building Type
Low-Rise
Age
Pre-War
Year Built
1928
Floors/Apts
8/7
Building Amenities
Bike Room
Building Statistics
$ 2,795 APPSF
Closed Sales Data [Last 12 Months]
Mortgage Calculator in [US Dollars]

This information is not verified for authenticity or accuracy and is not guaranteed and may not reflect all real estate activity in the market.
©2025 REBNY Listing Service, Inc. All rights reserved.
Additional building data provided by On-Line Residential [OLR].
All information furnished regarding property for sale, rental or financing is from sources deemed reliable, but no warranty or representation is made as to the accuracy thereof and same is submitted subject to errors, omissions, change of price, rental or other conditions, prior sale, lease or financing or withdrawal without notice. All dimensions are approximate. For exact dimensions, you must hire your own architect or engineer.


















 Fair Housing
Fair Housing
