
Northern Center
138-18 Northern Boulevard, 8D
Flushing | Union Street & Bowne Street
Rooms
3
Bedrooms
1
Bathrooms
1
Status
Active
Real Estate Taxes
[Monthly]
$ 528
Common Charges [Monthly]
$ 413
ASF/ASM
591/55
Financing Allowed
90%

Property Description
Located just beyond bustling downtown Flushing, Northern Center sets a new standard for high-end residential development in the neighborhood. Each home is carefully planned and appointed, offering a refined lifestyle with upscale amenities and exquisite design.
Residences
Northern Center offers more than 130 meticulously designed residences ranging from studio, one to three bedrooms. Upon entering, the 9'-5"+ ceiling heights and expansive windows fill the rooms with natural light, creating a spacious environment. Deep balconies provide spectacular panoramic views of the New York City skyline.
Inside the residences there is a harmonious blend of refinement and functionality. Five-inch white oak floors add timeless sophistication and a warm ambiance to the living spaces. The kitchens feature sleek and modern design with ample quartz-stone countertops and backsplashes. Premium Bosch appliances seamlessly integrate into oak veneer cabinets.
Amenities:
Northern Center offers a thoughtfully curated collection of amenities designed to enhance daily living. The resident lounge flows effortlessly into a beautifully designed outdoor terrace, creating a harmonious indoor-outdoor space perfect for relaxation or social gatherings. Surrounded by greenery, the terrace serves as a serene escape from the citys hustle. Residents can enjoy a well-equipped gym, calming sauna room, immersive golf simulator, and a vibrant kids playroom. An on-site garage is also available for added convenience.
Images are artist renderings. Tax and Common Charge estimates are based upon pre-completion assessments of the property. The complete terms are in an offering plan available from the Sponsor (File No: CD23-0339).
Residences
Northern Center offers more than 130 meticulously designed residences ranging from studio, one to three bedrooms. Upon entering, the 9'-5"+ ceiling heights and expansive windows fill the rooms with natural light, creating a spacious environment. Deep balconies provide spectacular panoramic views of the New York City skyline.
Inside the residences there is a harmonious blend of refinement and functionality. Five-inch white oak floors add timeless sophistication and a warm ambiance to the living spaces. The kitchens feature sleek and modern design with ample quartz-stone countertops and backsplashes. Premium Bosch appliances seamlessly integrate into oak veneer cabinets.
Amenities:
Northern Center offers a thoughtfully curated collection of amenities designed to enhance daily living. The resident lounge flows effortlessly into a beautifully designed outdoor terrace, creating a harmonious indoor-outdoor space perfect for relaxation or social gatherings. Surrounded by greenery, the terrace serves as a serene escape from the citys hustle. Residents can enjoy a well-equipped gym, calming sauna room, immersive golf simulator, and a vibrant kids playroom. An on-site garage is also available for added convenience.
Images are artist renderings. Tax and Common Charge estimates are based upon pre-completion assessments of the property. The complete terms are in an offering plan available from the Sponsor (File No: CD23-0339).
Located just beyond bustling downtown Flushing, Northern Center sets a new standard for high-end residential development in the neighborhood. Each home is carefully planned and appointed, offering a refined lifestyle with upscale amenities and exquisite design.
Residences
Northern Center offers more than 130 meticulously designed residences ranging from studio, one to three bedrooms. Upon entering, the 9'-5"+ ceiling heights and expansive windows fill the rooms with natural light, creating a spacious environment. Deep balconies provide spectacular panoramic views of the New York City skyline.
Inside the residences there is a harmonious blend of refinement and functionality. Five-inch white oak floors add timeless sophistication and a warm ambiance to the living spaces. The kitchens feature sleek and modern design with ample quartz-stone countertops and backsplashes. Premium Bosch appliances seamlessly integrate into oak veneer cabinets.
Amenities:
Northern Center offers a thoughtfully curated collection of amenities designed to enhance daily living. The resident lounge flows effortlessly into a beautifully designed outdoor terrace, creating a harmonious indoor-outdoor space perfect for relaxation or social gatherings. Surrounded by greenery, the terrace serves as a serene escape from the citys hustle. Residents can enjoy a well-equipped gym, calming sauna room, immersive golf simulator, and a vibrant kids playroom. An on-site garage is also available for added convenience.
Images are artist renderings. Tax and Common Charge estimates are based upon pre-completion assessments of the property. The complete terms are in an offering plan available from the Sponsor (File No: CD23-0339).
Residences
Northern Center offers more than 130 meticulously designed residences ranging from studio, one to three bedrooms. Upon entering, the 9'-5"+ ceiling heights and expansive windows fill the rooms with natural light, creating a spacious environment. Deep balconies provide spectacular panoramic views of the New York City skyline.
Inside the residences there is a harmonious blend of refinement and functionality. Five-inch white oak floors add timeless sophistication and a warm ambiance to the living spaces. The kitchens feature sleek and modern design with ample quartz-stone countertops and backsplashes. Premium Bosch appliances seamlessly integrate into oak veneer cabinets.
Amenities:
Northern Center offers a thoughtfully curated collection of amenities designed to enhance daily living. The resident lounge flows effortlessly into a beautifully designed outdoor terrace, creating a harmonious indoor-outdoor space perfect for relaxation or social gatherings. Surrounded by greenery, the terrace serves as a serene escape from the citys hustle. Residents can enjoy a well-equipped gym, calming sauna room, immersive golf simulator, and a vibrant kids playroom. An on-site garage is also available for added convenience.
Images are artist renderings. Tax and Common Charge estimates are based upon pre-completion assessments of the property. The complete terms are in an offering plan available from the Sponsor (File No: CD23-0339).
Listing Courtesy of Global Real Estate Ventures Group
Care to take a look at this property?
Apartment Features
A/C [Central]
Washer / Dryer
View / Exposure
City Views
Courtyard
South Exposure


Building Details [138-18 Northern Boulevard]
Ownership
Condo
Service Level
Concierge
Pet Policy
Pets Allowed
Block/Lot
5010/28
Building Type
Mid-Rise
Age
Pre-War
Year Built
2026
Floors/Apts
17/127
Building Amenities
Fitness Facility
Fitness Room
Garage
Garden
Lounge
Nursery
Private Storage
Roof Deck
Sauna
Storage
Mortgage Calculator in [US Dollars]

This information is not verified for authenticity or accuracy and is not guaranteed and may not reflect all real estate activity in the market.
©2026 REBNY Listing Service, Inc. All rights reserved.
Additional building data provided by On-Line Residential [OLR].
All information furnished regarding property for sale, rental or financing is from sources deemed reliable, but no warranty or representation is made as to the accuracy thereof and same is submitted subject to errors, omissions, change of price, rental or other conditions, prior sale, lease or financing or withdrawal without notice. All dimensions are approximate. For exact dimensions, you must hire your own architect or engineer.
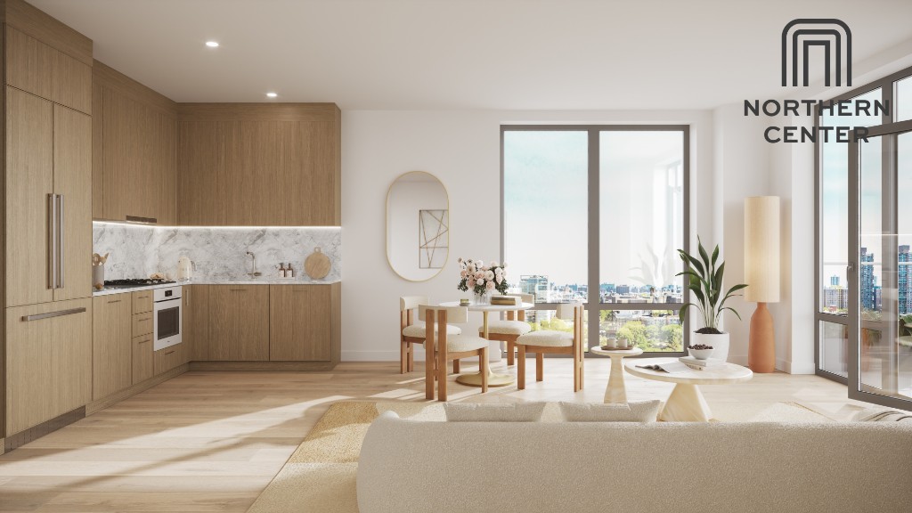
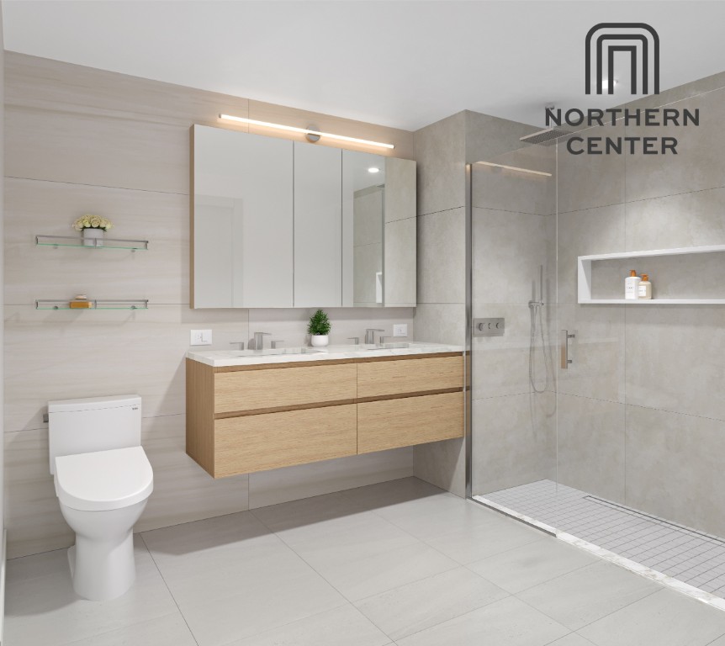
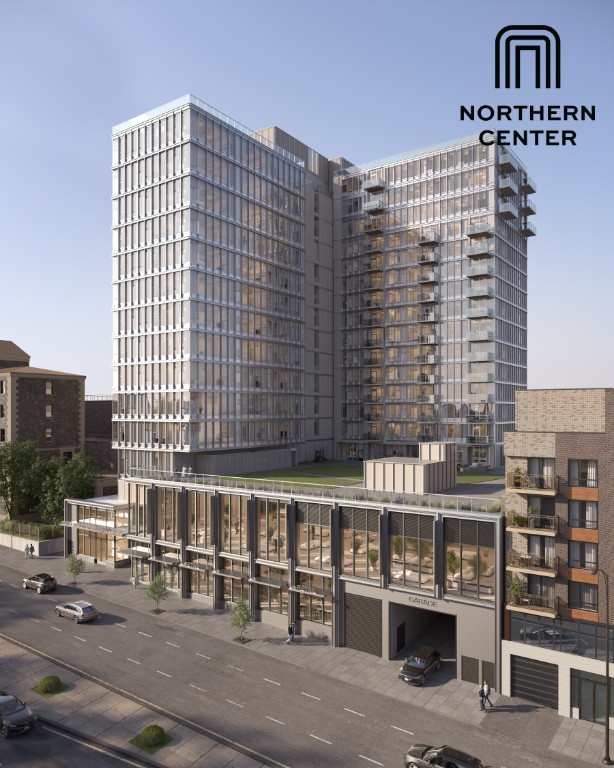
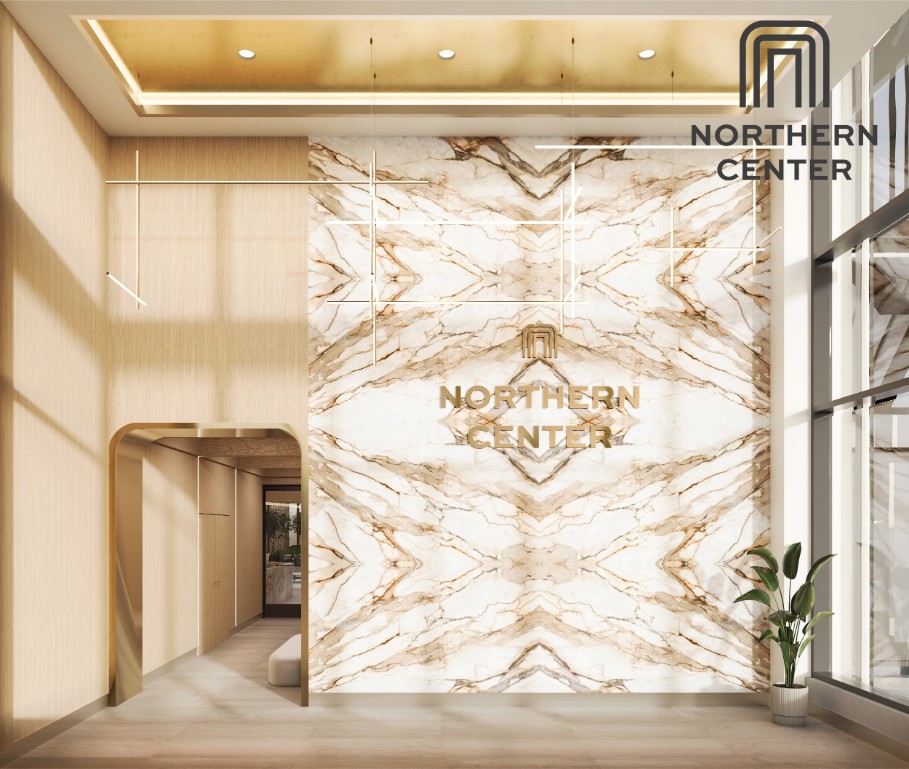
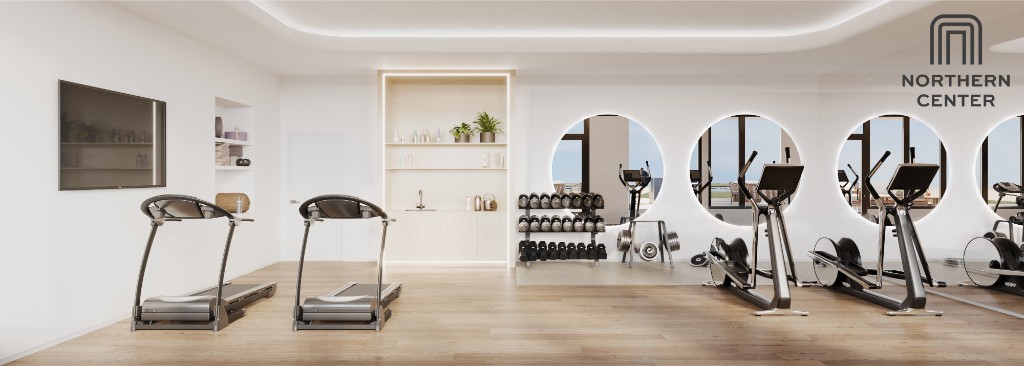
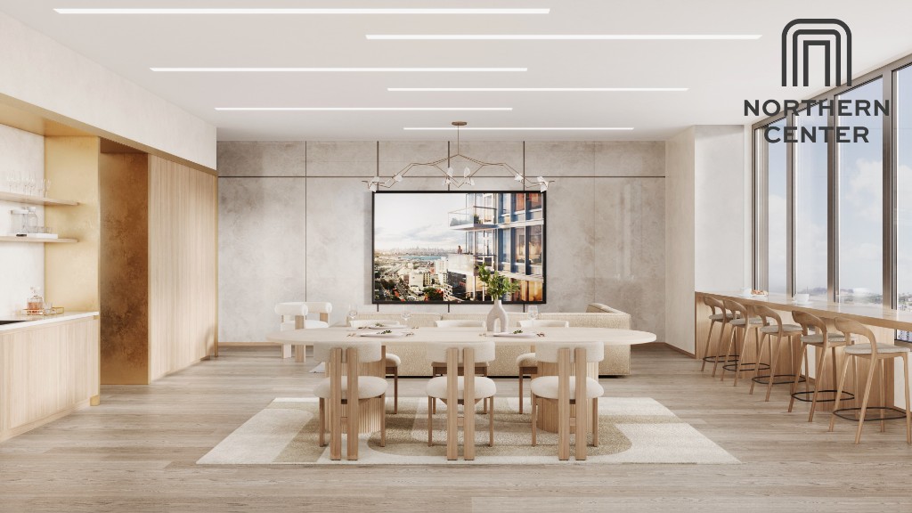
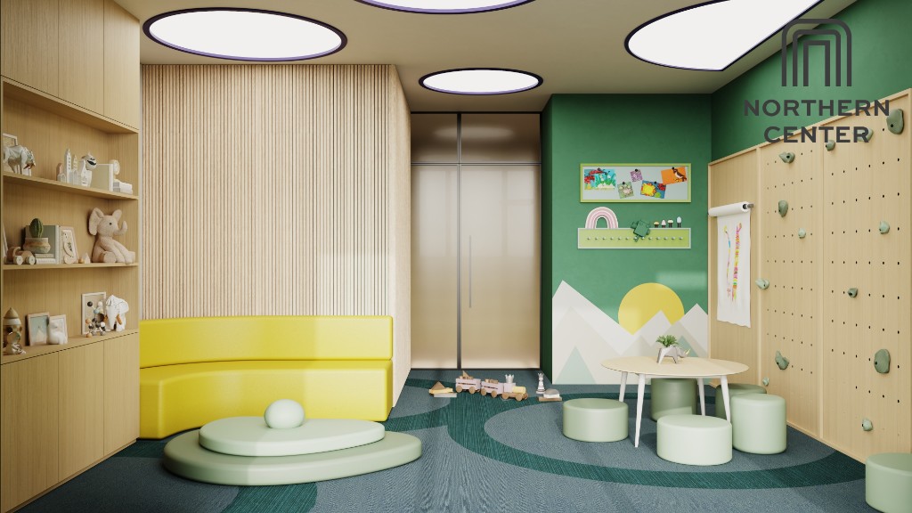
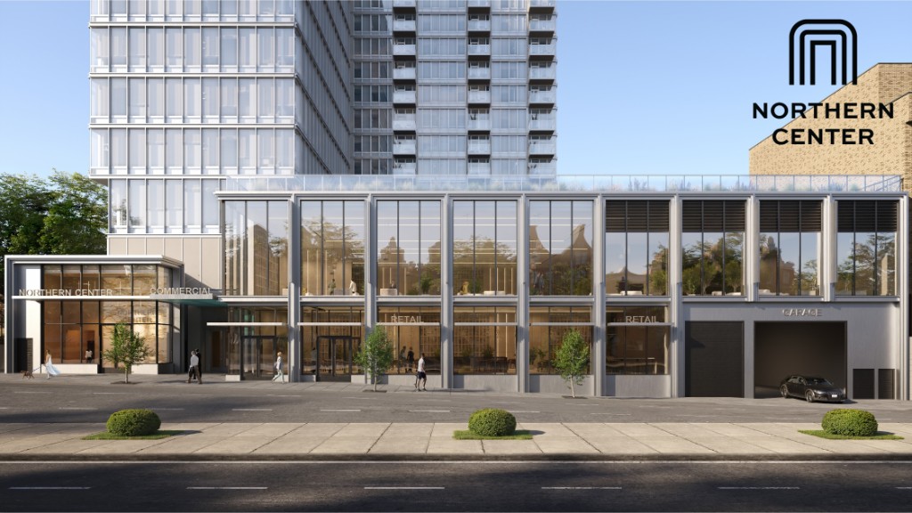
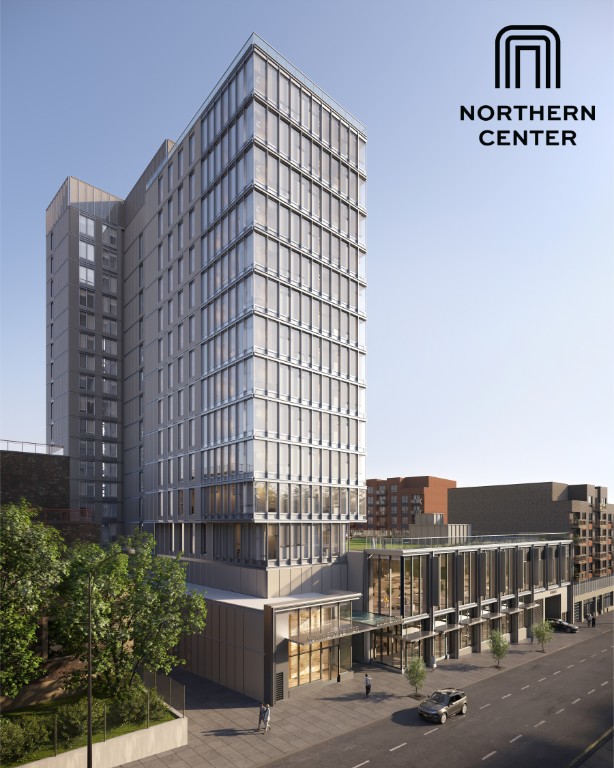
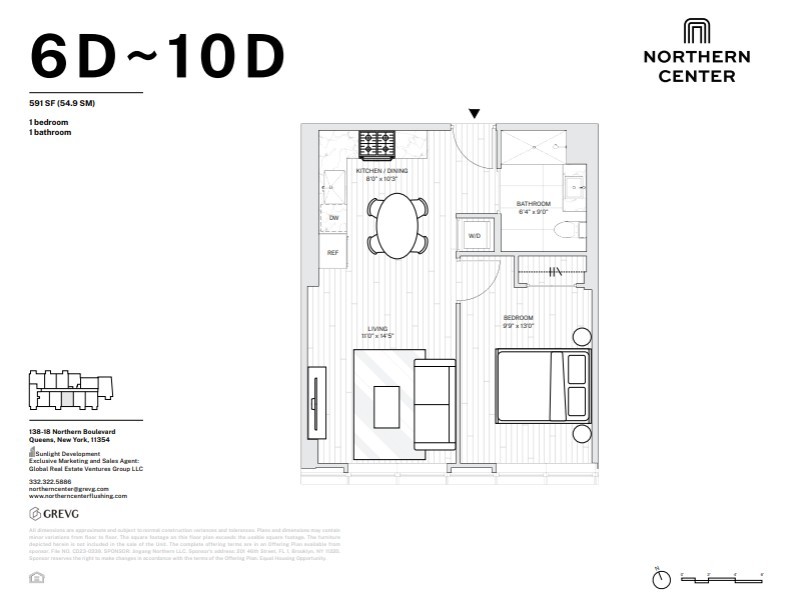

 Fair Housing
Fair Housing
