
Linden Lane
349 West 51st Street, PHB
Clinton | Eighth Avenue & Ninth Avenue
Rooms
5
Bedrooms
3
Bathrooms
2.5
Status
Active
Real Estate Taxes
[Monthly]
$ 3,310
Common Charges [Monthly]
$ 2,728
ASF/ASM
1,737/161
Financing Allowed
90%

Property Description
Winter 2026 Closings
Penthouse B is a three-bedroom, two-and-a-half-bath home with 1,737 square feet of thoughtfully designed living space and direct access to a private roof terrace.
A welcoming foyer with a coat closet leads to a private staircase ascending to the 450 square foot rooftop terrace, where triple exposures frame sweeping city views and create a setting ideal for quiet relaxation or memorable al fresco gatherings.
The great room is bathed in natural light, with southern exposures and a private balcony enhancing the expansive 21-foot living and dining area. Nine-foot ceilings and rift- and quartered European white oak flooring complete the airy, elegant atmosphere.
The eat-in-kitchen is crafted with custom white oak cabinetry, Super White honed marble countertops and backsplash with a dramatic waterfall edge. An oversized pantry provides generous storage, while a full suite of integrated JennAir appliances, including refrigerator and freezer, convection oven, induction cooktop, microwave, and three-rack dishwasher, ensures best-in-class performance. A built-in beverage refrigerator completes the space.
The primary suite is a serene retreat featuring dual walk-in closets, a separate linen closet, and an en-suite bath appointed with Italian Daino Reale marble, a custom dual oak vanity with brass detailing, and a wet room with a floor-to-ceiling glass shower wall and an oversized tub framed in marble.
Just off the living area, the powder room features a bespoke Ceppo Bianco vanity accented with aged brass Watermark fixtures. The secondary bedrooms are well-proportioned and filled with natural light, featuring large closets and an adjacent full bathroom with a walnut vanity, Tundra Gray marble countertop, and porcelain tile finishes.
Additional features include a Whirlpool washer with hybrid heat pump dryer, individually controlled HVAC with filtered air, and a Dormakaba smart lock system with remote access. Multiple oversized closets are thoughtfully integrated throughout each residence, offering a rare abundance of storage. Each home also includes a deeded storage unit.
Welcome to Linden Lane, an inventive new condominium residence in the cultural core of Manhattan. Thoughtfully designed by Architecture Outfit with landscape design by LaGuardia Design Group, Linden Lane offers a holistic living experience where light, air, and nature are seamlessly integrated into daily life.
Conceived by renowned landscape architects LaGuardia Design Group, The Lane envelops residents within a world of thoughtfully landscaped gardens and secluded gathering spaces. A private sanctuary, nearly a block in length, The Lane provides a gated arrival and departure.
Linden Lane's wellness- and productivity-focused amenities support fitness, work, and outdoor gathering. Residents enjoy a fitness center with Peloton and Life Fitness equipment, a yoga and meditation studio beside the Zen Patio, and a co-working space with a Humanscale-outfitted Zoom Room. The landscaped roof deck offers expansive views, outdoor kitchen, and seating for relaxation or entertaining, plus private cabanas, bicycle storage, package room, and private storage.
Residences feature one- to three-bedroom condominiums, including duplexes, triplexes, and penthouses with private terraces. Many include integrated workspaces and spacious balconies that blur indoor-outdoor living. Expansive layouts maximize natural light and create airy, intuitive spaces.
Linden Lane sits amidst the vibrant dining, nightlife, and entertainment of Hell's Kitchen. Perfectly positioned near Central and Hudson River Parks, Columbus Circle, the Theater District and major transit hubs, endless possibilities lie within reach.
The complete offering terms are in an offering plan available from Sponsor. File No. CD25-0112 Sponsor: Cadence 51/52 Development LLC. Sponsor's Address: 65 West 13th Street, 4th Floor, New York, New York 10011.
Penthouse B is a three-bedroom, two-and-a-half-bath home with 1,737 square feet of thoughtfully designed living space and direct access to a private roof terrace.
A welcoming foyer with a coat closet leads to a private staircase ascending to the 450 square foot rooftop terrace, where triple exposures frame sweeping city views and create a setting ideal for quiet relaxation or memorable al fresco gatherings.
The great room is bathed in natural light, with southern exposures and a private balcony enhancing the expansive 21-foot living and dining area. Nine-foot ceilings and rift- and quartered European white oak flooring complete the airy, elegant atmosphere.
The eat-in-kitchen is crafted with custom white oak cabinetry, Super White honed marble countertops and backsplash with a dramatic waterfall edge. An oversized pantry provides generous storage, while a full suite of integrated JennAir appliances, including refrigerator and freezer, convection oven, induction cooktop, microwave, and three-rack dishwasher, ensures best-in-class performance. A built-in beverage refrigerator completes the space.
The primary suite is a serene retreat featuring dual walk-in closets, a separate linen closet, and an en-suite bath appointed with Italian Daino Reale marble, a custom dual oak vanity with brass detailing, and a wet room with a floor-to-ceiling glass shower wall and an oversized tub framed in marble.
Just off the living area, the powder room features a bespoke Ceppo Bianco vanity accented with aged brass Watermark fixtures. The secondary bedrooms are well-proportioned and filled with natural light, featuring large closets and an adjacent full bathroom with a walnut vanity, Tundra Gray marble countertop, and porcelain tile finishes.
Additional features include a Whirlpool washer with hybrid heat pump dryer, individually controlled HVAC with filtered air, and a Dormakaba smart lock system with remote access. Multiple oversized closets are thoughtfully integrated throughout each residence, offering a rare abundance of storage. Each home also includes a deeded storage unit.
Welcome to Linden Lane, an inventive new condominium residence in the cultural core of Manhattan. Thoughtfully designed by Architecture Outfit with landscape design by LaGuardia Design Group, Linden Lane offers a holistic living experience where light, air, and nature are seamlessly integrated into daily life.
Conceived by renowned landscape architects LaGuardia Design Group, The Lane envelops residents within a world of thoughtfully landscaped gardens and secluded gathering spaces. A private sanctuary, nearly a block in length, The Lane provides a gated arrival and departure.
Linden Lane's wellness- and productivity-focused amenities support fitness, work, and outdoor gathering. Residents enjoy a fitness center with Peloton and Life Fitness equipment, a yoga and meditation studio beside the Zen Patio, and a co-working space with a Humanscale-outfitted Zoom Room. The landscaped roof deck offers expansive views, outdoor kitchen, and seating for relaxation or entertaining, plus private cabanas, bicycle storage, package room, and private storage.
Residences feature one- to three-bedroom condominiums, including duplexes, triplexes, and penthouses with private terraces. Many include integrated workspaces and spacious balconies that blur indoor-outdoor living. Expansive layouts maximize natural light and create airy, intuitive spaces.
Linden Lane sits amidst the vibrant dining, nightlife, and entertainment of Hell's Kitchen. Perfectly positioned near Central and Hudson River Parks, Columbus Circle, the Theater District and major transit hubs, endless possibilities lie within reach.
The complete offering terms are in an offering plan available from Sponsor. File No. CD25-0112 Sponsor: Cadence 51/52 Development LLC. Sponsor's Address: 65 West 13th Street, 4th Floor, New York, New York 10011.
Winter 2026 Closings
Penthouse B is a three-bedroom, two-and-a-half-bath home with 1,737 square feet of thoughtfully designed living space and direct access to a private roof terrace.
A welcoming foyer with a coat closet leads to a private staircase ascending to the 450 square foot rooftop terrace, where triple exposures frame sweeping city views and create a setting ideal for quiet relaxation or memorable al fresco gatherings.
The great room is bathed in natural light, with southern exposures and a private balcony enhancing the expansive 21-foot living and dining area. Nine-foot ceilings and rift- and quartered European white oak flooring complete the airy, elegant atmosphere.
The eat-in-kitchen is crafted with custom white oak cabinetry, Super White honed marble countertops and backsplash with a dramatic waterfall edge. An oversized pantry provides generous storage, while a full suite of integrated JennAir appliances, including refrigerator and freezer, convection oven, induction cooktop, microwave, and three-rack dishwasher, ensures best-in-class performance. A built-in beverage refrigerator completes the space.
The primary suite is a serene retreat featuring dual walk-in closets, a separate linen closet, and an en-suite bath appointed with Italian Daino Reale marble, a custom dual oak vanity with brass detailing, and a wet room with a floor-to-ceiling glass shower wall and an oversized tub framed in marble.
Just off the living area, the powder room features a bespoke Ceppo Bianco vanity accented with aged brass Watermark fixtures. The secondary bedrooms are well-proportioned and filled with natural light, featuring large closets and an adjacent full bathroom with a walnut vanity, Tundra Gray marble countertop, and porcelain tile finishes.
Additional features include a Whirlpool washer with hybrid heat pump dryer, individually controlled HVAC with filtered air, and a Dormakaba smart lock system with remote access. Multiple oversized closets are thoughtfully integrated throughout each residence, offering a rare abundance of storage. Each home also includes a deeded storage unit.
Welcome to Linden Lane, an inventive new condominium residence in the cultural core of Manhattan. Thoughtfully designed by Architecture Outfit with landscape design by LaGuardia Design Group, Linden Lane offers a holistic living experience where light, air, and nature are seamlessly integrated into daily life.
Conceived by renowned landscape architects LaGuardia Design Group, The Lane envelops residents within a world of thoughtfully landscaped gardens and secluded gathering spaces. A private sanctuary, nearly a block in length, The Lane provides a gated arrival and departure.
Linden Lane's wellness- and productivity-focused amenities support fitness, work, and outdoor gathering. Residents enjoy a fitness center with Peloton and Life Fitness equipment, a yoga and meditation studio beside the Zen Patio, and a co-working space with a Humanscale-outfitted Zoom Room. The landscaped roof deck offers expansive views, outdoor kitchen, and seating for relaxation or entertaining, plus private cabanas, bicycle storage, package room, and private storage.
Residences feature one- to three-bedroom condominiums, including duplexes, triplexes, and penthouses with private terraces. Many include integrated workspaces and spacious balconies that blur indoor-outdoor living. Expansive layouts maximize natural light and create airy, intuitive spaces.
Linden Lane sits amidst the vibrant dining, nightlife, and entertainment of Hell's Kitchen. Perfectly positioned near Central and Hudson River Parks, Columbus Circle, the Theater District and major transit hubs, endless possibilities lie within reach.
The complete offering terms are in an offering plan available from Sponsor. File No. CD25-0112 Sponsor: Cadence 51/52 Development LLC. Sponsor's Address: 65 West 13th Street, 4th Floor, New York, New York 10011.
Penthouse B is a three-bedroom, two-and-a-half-bath home with 1,737 square feet of thoughtfully designed living space and direct access to a private roof terrace.
A welcoming foyer with a coat closet leads to a private staircase ascending to the 450 square foot rooftop terrace, where triple exposures frame sweeping city views and create a setting ideal for quiet relaxation or memorable al fresco gatherings.
The great room is bathed in natural light, with southern exposures and a private balcony enhancing the expansive 21-foot living and dining area. Nine-foot ceilings and rift- and quartered European white oak flooring complete the airy, elegant atmosphere.
The eat-in-kitchen is crafted with custom white oak cabinetry, Super White honed marble countertops and backsplash with a dramatic waterfall edge. An oversized pantry provides generous storage, while a full suite of integrated JennAir appliances, including refrigerator and freezer, convection oven, induction cooktop, microwave, and three-rack dishwasher, ensures best-in-class performance. A built-in beverage refrigerator completes the space.
The primary suite is a serene retreat featuring dual walk-in closets, a separate linen closet, and an en-suite bath appointed with Italian Daino Reale marble, a custom dual oak vanity with brass detailing, and a wet room with a floor-to-ceiling glass shower wall and an oversized tub framed in marble.
Just off the living area, the powder room features a bespoke Ceppo Bianco vanity accented with aged brass Watermark fixtures. The secondary bedrooms are well-proportioned and filled with natural light, featuring large closets and an adjacent full bathroom with a walnut vanity, Tundra Gray marble countertop, and porcelain tile finishes.
Additional features include a Whirlpool washer with hybrid heat pump dryer, individually controlled HVAC with filtered air, and a Dormakaba smart lock system with remote access. Multiple oversized closets are thoughtfully integrated throughout each residence, offering a rare abundance of storage. Each home also includes a deeded storage unit.
Welcome to Linden Lane, an inventive new condominium residence in the cultural core of Manhattan. Thoughtfully designed by Architecture Outfit with landscape design by LaGuardia Design Group, Linden Lane offers a holistic living experience where light, air, and nature are seamlessly integrated into daily life.
Conceived by renowned landscape architects LaGuardia Design Group, The Lane envelops residents within a world of thoughtfully landscaped gardens and secluded gathering spaces. A private sanctuary, nearly a block in length, The Lane provides a gated arrival and departure.
Linden Lane's wellness- and productivity-focused amenities support fitness, work, and outdoor gathering. Residents enjoy a fitness center with Peloton and Life Fitness equipment, a yoga and meditation studio beside the Zen Patio, and a co-working space with a Humanscale-outfitted Zoom Room. The landscaped roof deck offers expansive views, outdoor kitchen, and seating for relaxation or entertaining, plus private cabanas, bicycle storage, package room, and private storage.
Residences feature one- to three-bedroom condominiums, including duplexes, triplexes, and penthouses with private terraces. Many include integrated workspaces and spacious balconies that blur indoor-outdoor living. Expansive layouts maximize natural light and create airy, intuitive spaces.
Linden Lane sits amidst the vibrant dining, nightlife, and entertainment of Hell's Kitchen. Perfectly positioned near Central and Hudson River Parks, Columbus Circle, the Theater District and major transit hubs, endless possibilities lie within reach.
The complete offering terms are in an offering plan available from Sponsor. File No. CD25-0112 Sponsor: Cadence 51/52 Development LLC. Sponsor's Address: 65 West 13th Street, 4th Floor, New York, New York 10011.
Listing Courtesy of Brown Harris Stevens Development Marketing LLC
Care to take a look at this property?
Apartment Features
A/C
Washer / Dryer


Building Details [349 West 51st Street]
Ownership
Condo
Service Level
Part-Time Doorman
Access
Elevator
Pet Policy
Pets Allowed
Building Type
Low-Rise
Age
Pre-War
Year Built
2025
Floors/Apts
7/32
Building Amenities
Exercise Studio
Fitness Facility
Fitness Room
Private Storage
Roof Deck
Storage
Mortgage Calculator in [US Dollars]

This information is not verified for authenticity or accuracy and is not guaranteed and may not reflect all real estate activity in the market.
©2026 REBNY Listing Service, Inc. All rights reserved.
Additional building data provided by On-Line Residential [OLR].
All information furnished regarding property for sale, rental or financing is from sources deemed reliable, but no warranty or representation is made as to the accuracy thereof and same is submitted subject to errors, omissions, change of price, rental or other conditions, prior sale, lease or financing or withdrawal without notice. All dimensions are approximate. For exact dimensions, you must hire your own architect or engineer.
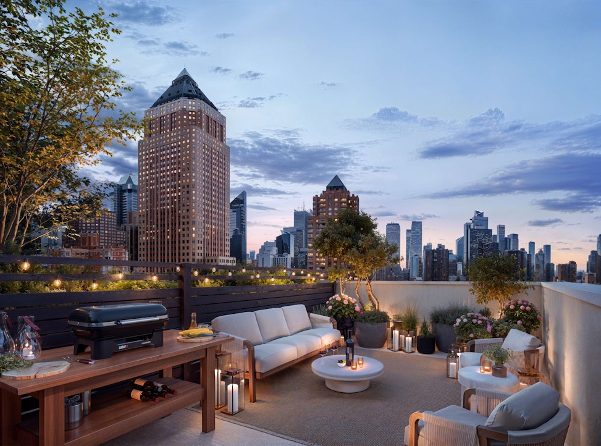
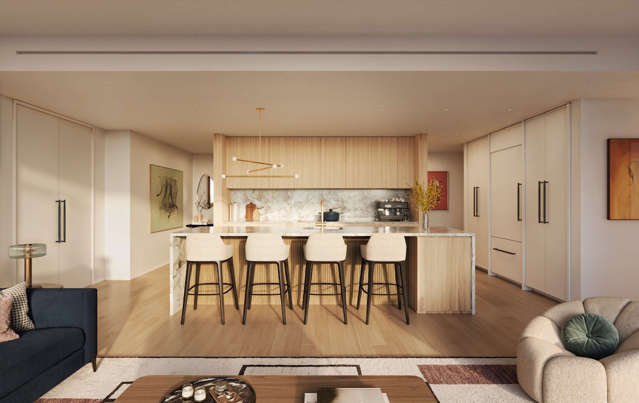
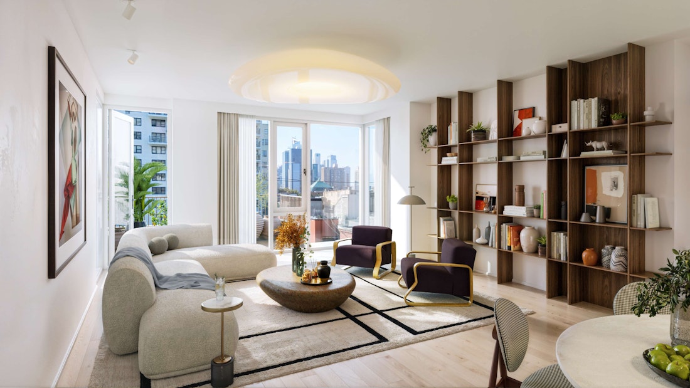
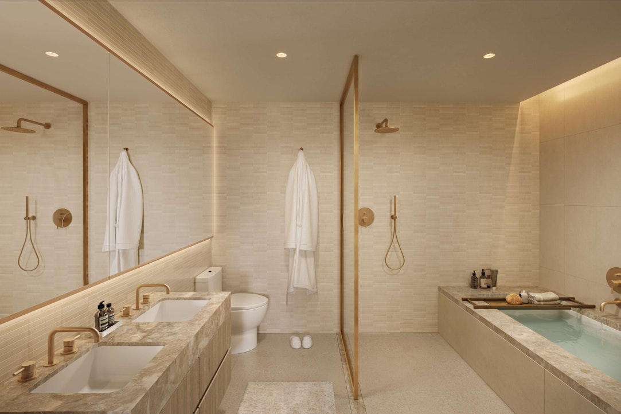
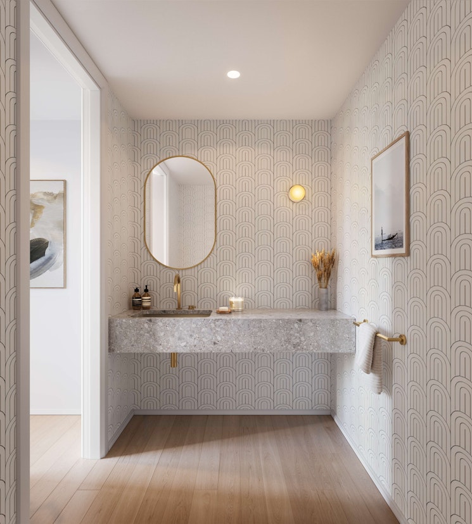
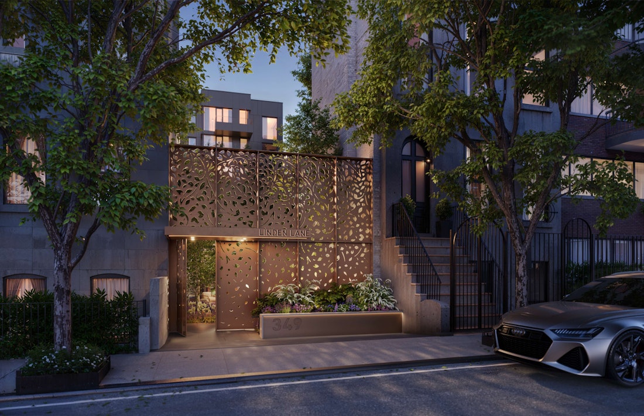
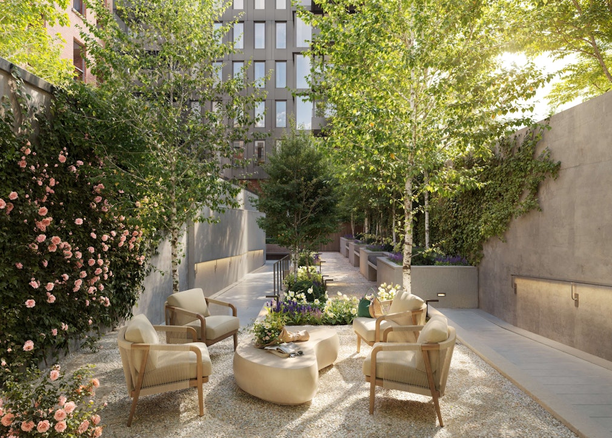
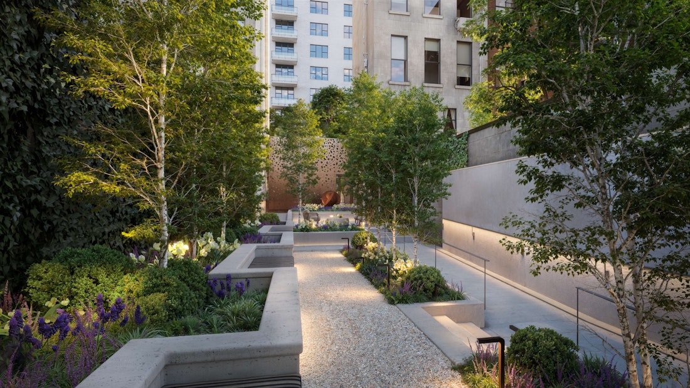
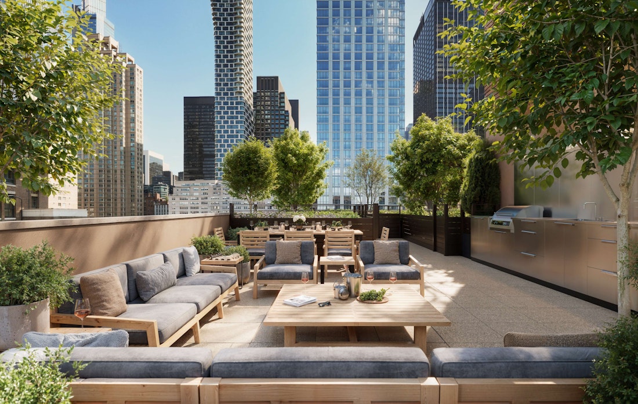
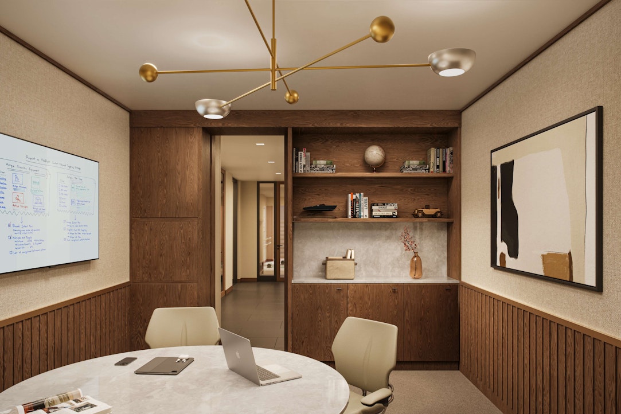
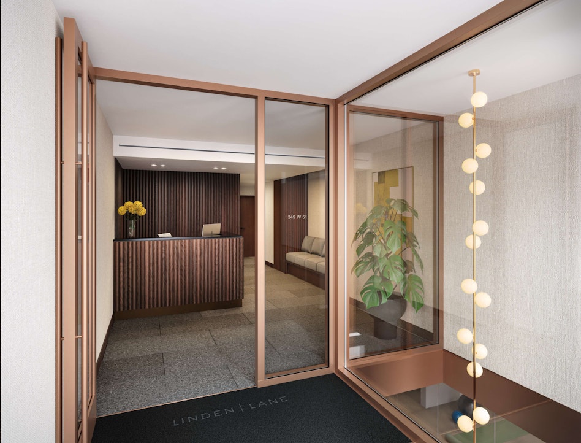
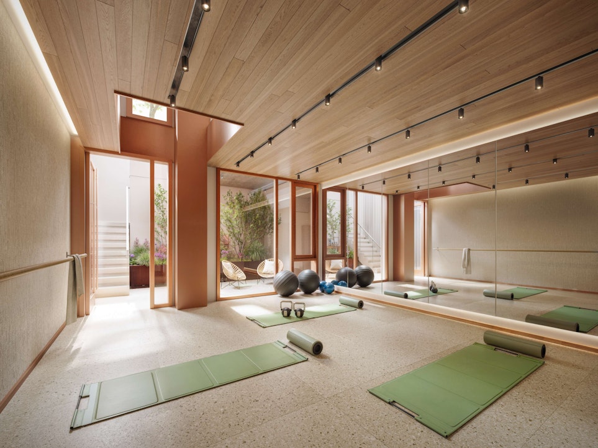
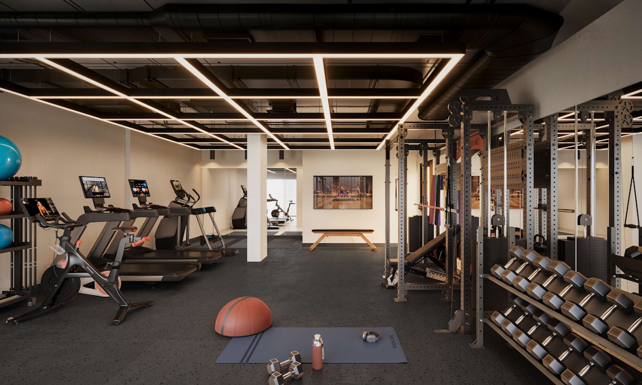
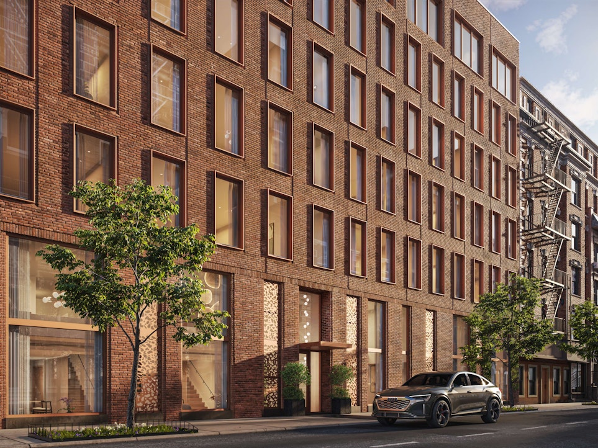
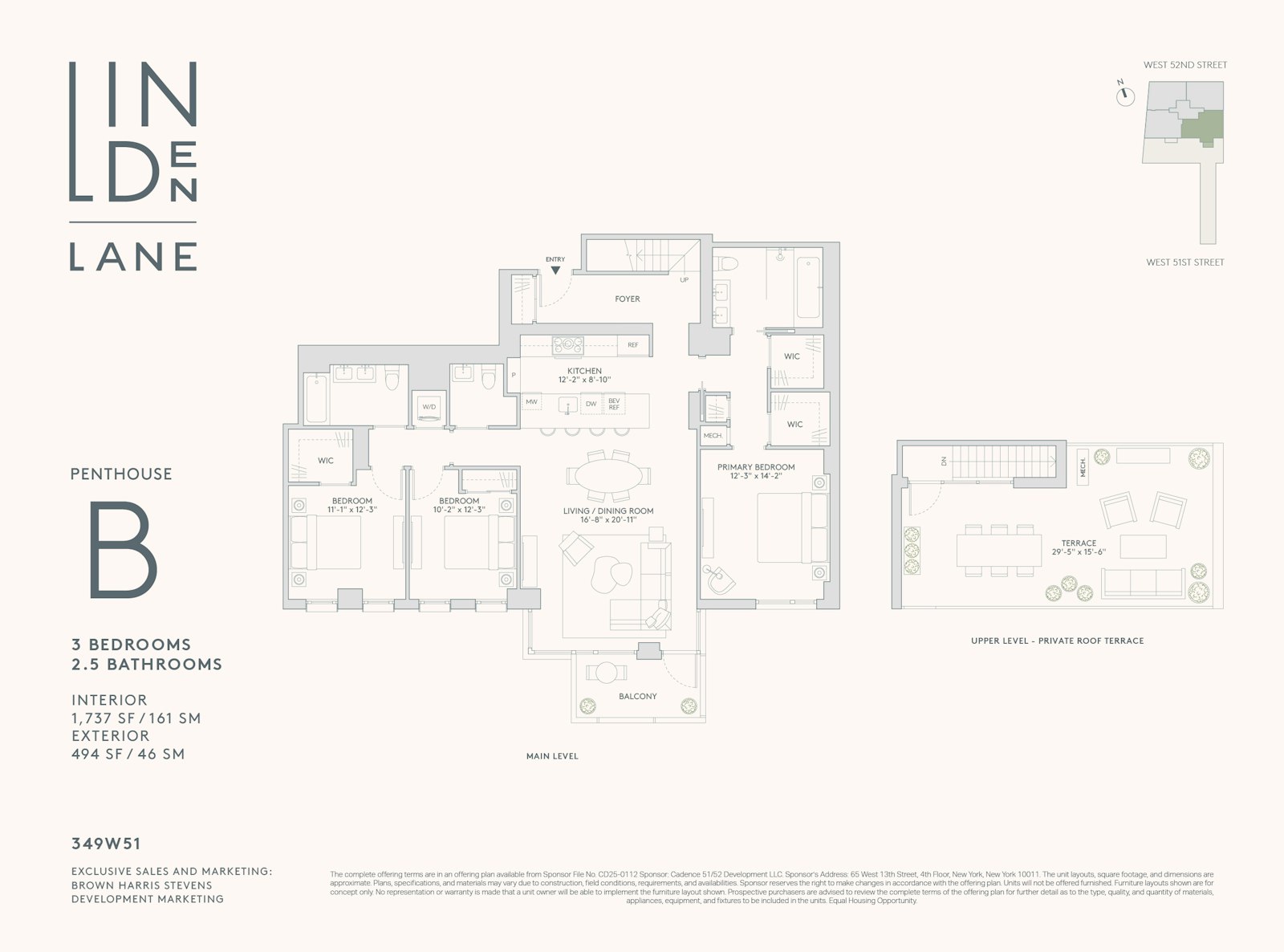

 Fair Housing
Fair Housing
