
333 East 68th Street, PHC
Upper East Side | Second Avenue & First Avenue
Rooms
14
Bedrooms
6
Bathrooms
7.5
Status
Active
Maintenance [Monthly]
$ 17,841
Financing Allowed
65%

Property Description
A home of remarkable scale and character, Penthouse C at 333 East 68th Street offers the rare experience of townhouse-style living high above the Upper East Side. Encompassing roughly 5,500 square feet across three expansive levels, plus another 1,600 square feet of private outdoor space, this residence provides six to seven bedrooms and seven-and-a-half baths within a distinguished prewar cooperative known for its service and discretion.
Set along a quiet, tree-shaded stretch of East 68th Street, the apartment enjoys the charm of a classic residential block while offering every modern comfort. The elevator opens directly into a welcoming entry hall that flows toward a sweeping corner living room. Detailed wood paneling, a wood-burning fireplace, and broad southern and eastern exposures bring warmth and light to the space. The adjoining dining room is perfectly proportioned for large gatherings, and the thoughtfully renovated kitchen includes professional-grade Wolf appliances, double ovens, two sinks, a substantial island, and abundant storage. A cozy den and windowed powder room complete the main floor.
The middle level is dedicated to private quarters. The primary suite includes two windowed bathrooms, a fireplace, and a custom dressing area. Two additional bedrooms with en-suite baths, a study that may also serve as a fourth bedroom, and flexible spaces for reading or recreation complete this wing of the home.
The upper floor opens into a spectacular glass-wrapped great room with soaring ceilings and access to a sweeping 1,600-square-foot terrace. Surrounded by open city views, this outdoor space easily accommodates lounging, dining, and gardening. Two additional bedroom suites, a cleverly concealed library hidden behind a bookcase, a staff room with bath, and a windowed laundry and utility area make up the remainder of this level. Both passenger and service elevators reach the penthouse floor for convenience.
Throughout the home are fine hardwood floors, custom millwork, integrated sound, and abundant storage. The lower levels are equipped with through-wall air conditioning, while the top floor offers central air.
Originally constructed in 1928, 333 East 68th Street is a full-service cooperative with 24-hour doormen, a live-in resident manager, and only two homes per landing. Residents enjoy a landscaped garden, fitness room, central laundry, bike storage, and two private storage rooms. Up to 65% financing is permitted, pets are welcome, and there is a 2% flip tax payable by the purchaser.
This residence represents a rare combination of prewar architecture, scale, and privacy - a home designed for those who value both grandeur and comfort in the heart of the Upper East Side.
A home of remarkable scale and character, Penthouse C at 333 East 68th Street offers the rare experience of townhouse-style living high above the Upper East Side. Encompassing roughly 5,500 square feet across three expansive levels, plus another 1,600 square feet of private outdoor space, this residence provides six to seven bedrooms and seven-and-a-half baths within a distinguished prewar cooperative known for its service and discretion.
Set along a quiet, tree-shaded stretch of East 68th Street, the apartment enjoys the charm of a classic residential block while offering every modern comfort. The elevator opens directly into a welcoming entry hall that flows toward a sweeping corner living room. Detailed wood paneling, a wood-burning fireplace, and broad southern and eastern exposures bring warmth and light to the space. The adjoining dining room is perfectly proportioned for large gatherings, and the thoughtfully renovated kitchen includes professional-grade Wolf appliances, double ovens, two sinks, a substantial island, and abundant storage. A cozy den and windowed powder room complete the main floor.
The middle level is dedicated to private quarters. The primary suite includes two windowed bathrooms, a fireplace, and a custom dressing area. Two additional bedrooms with en-suite baths, a study that may also serve as a fourth bedroom, and flexible spaces for reading or recreation complete this wing of the home.
The upper floor opens into a spectacular glass-wrapped great room with soaring ceilings and access to a sweeping 1,600-square-foot terrace. Surrounded by open city views, this outdoor space easily accommodates lounging, dining, and gardening. Two additional bedroom suites, a cleverly concealed library hidden behind a bookcase, a staff room with bath, and a windowed laundry and utility area make up the remainder of this level. Both passenger and service elevators reach the penthouse floor for convenience.
Throughout the home are fine hardwood floors, custom millwork, integrated sound, and abundant storage. The lower levels are equipped with through-wall air conditioning, while the top floor offers central air.
Originally constructed in 1928, 333 East 68th Street is a full-service cooperative with 24-hour doormen, a live-in resident manager, and only two homes per landing. Residents enjoy a landscaped garden, fitness room, central laundry, bike storage, and two private storage rooms. Up to 65% financing is permitted, pets are welcome, and there is a 2% flip tax payable by the purchaser.
This residence represents a rare combination of prewar architecture, scale, and privacy - a home designed for those who value both grandeur and comfort in the heart of the Upper East Side.
Listing Courtesy of Berkshire Hathaway HomeServices New York Properties
Care to take a look at this property?
Apartment Features
A/C
Washer / Dryer
Outdoor
Terrace
View / Exposure
City Views

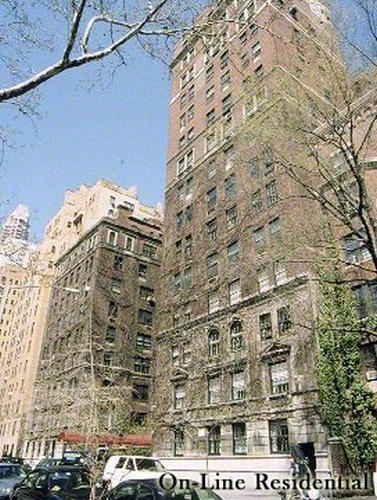
Building Details [333 East 68th Street]
Ownership
Co-op
Service Level
Full Service
Access
Elevator
Pet Policy
Pets Allowed
Block/Lot
1443/11
Building Type
Mid-Rise
Age
Pre-War
Year Built
1928
Floors/Apts
15/67
Building Amenities
Bike Room
Fitness Facility
Garden
Laundry Rooms
Playground
Private Storage
Building Statistics
$ 696 APPSF
Closed Sales Data [Last 12 Months]
Mortgage Calculator in [US Dollars]

This information is not verified for authenticity or accuracy and is not guaranteed and may not reflect all real estate activity in the market.
©2026 REBNY Listing Service, Inc. All rights reserved.
Additional building data provided by On-Line Residential [OLR].
All information furnished regarding property for sale, rental or financing is from sources deemed reliable, but no warranty or representation is made as to the accuracy thereof and same is submitted subject to errors, omissions, change of price, rental or other conditions, prior sale, lease or financing or withdrawal without notice. All dimensions are approximate. For exact dimensions, you must hire your own architect or engineer.
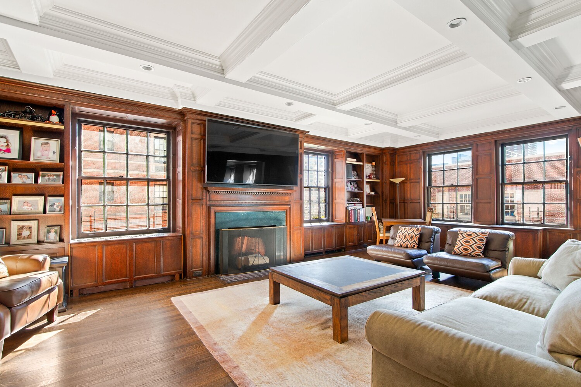
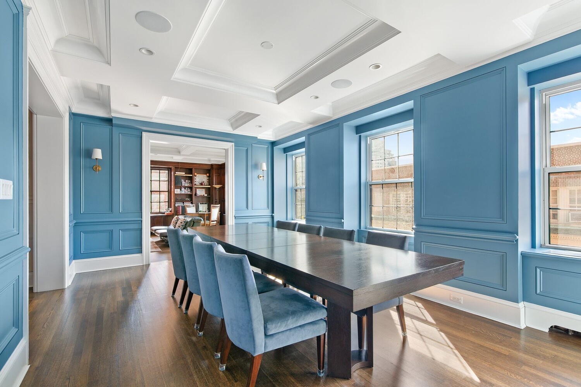
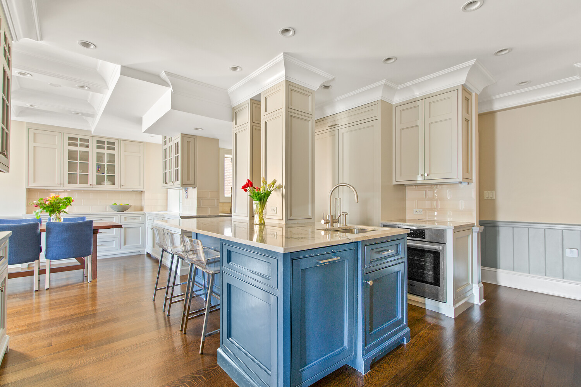
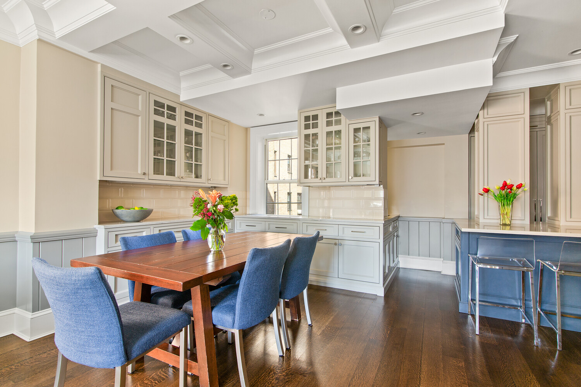
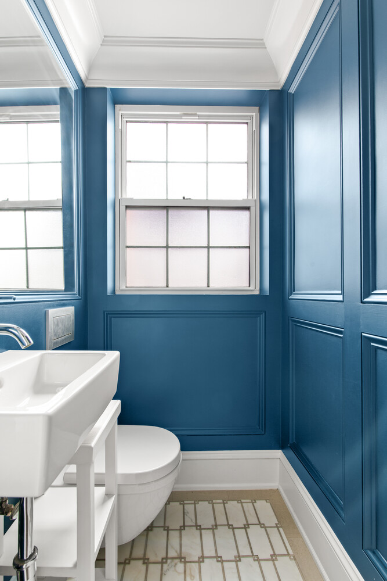
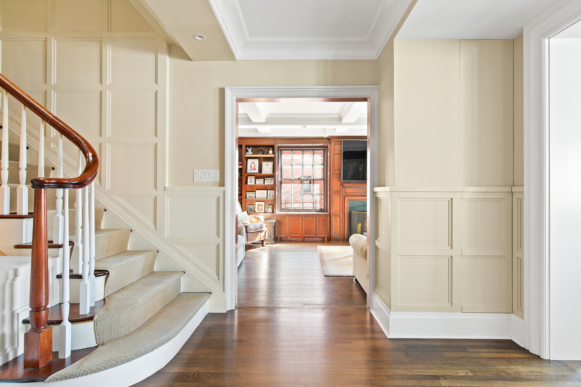
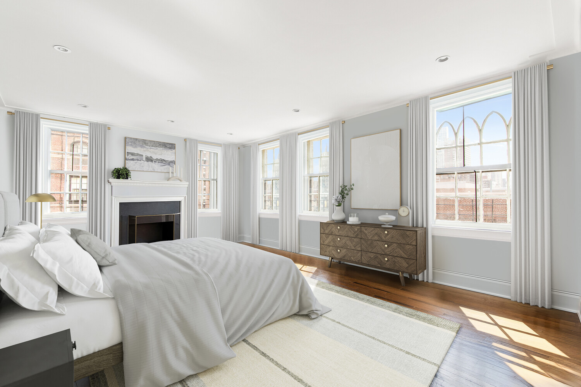
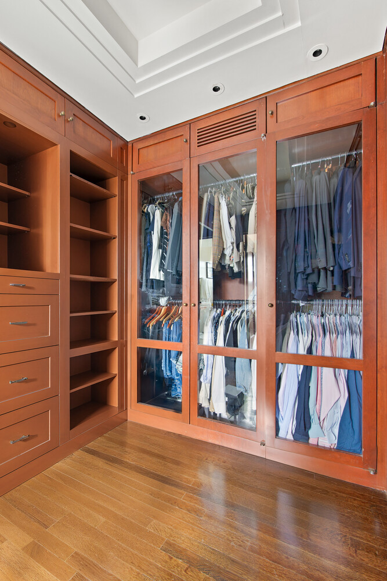
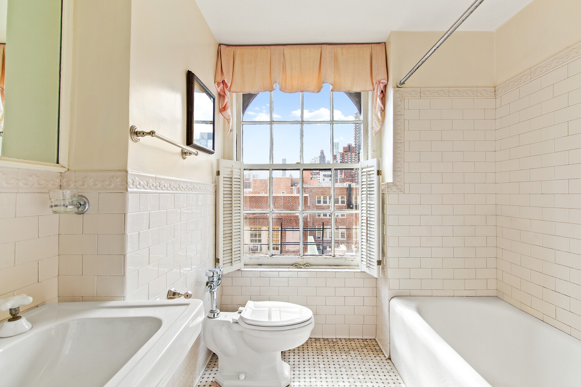
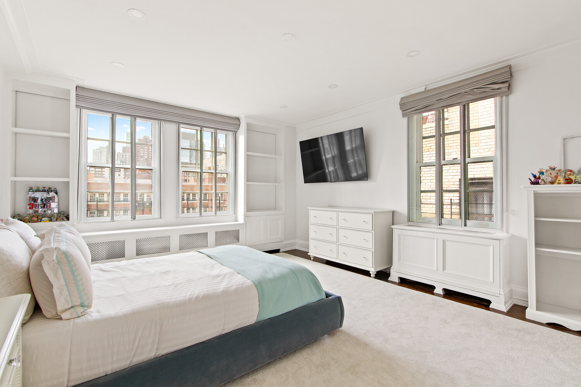
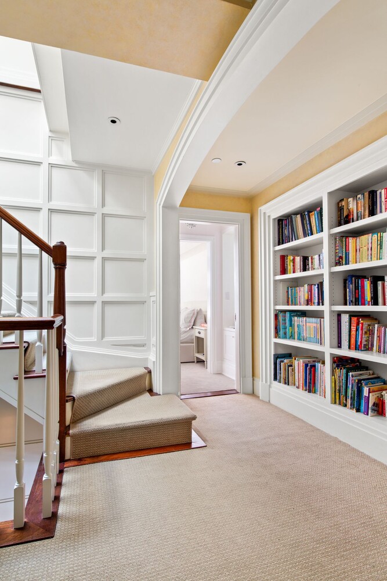
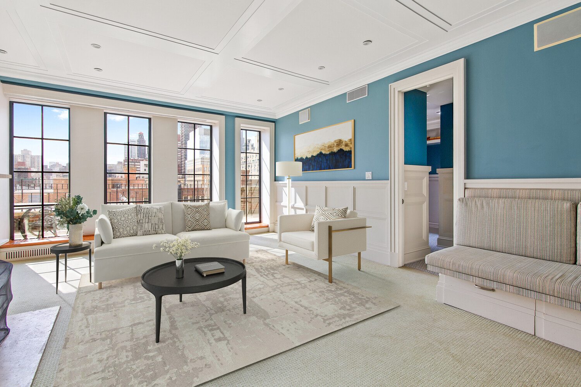
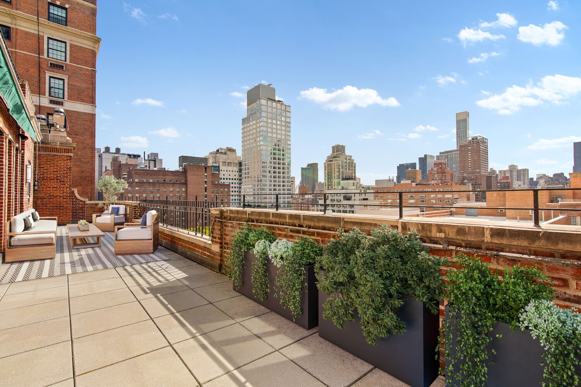
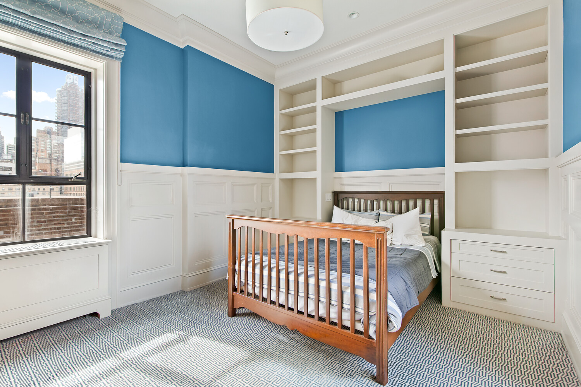
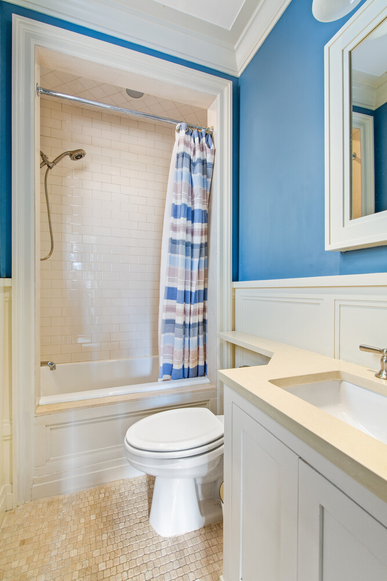
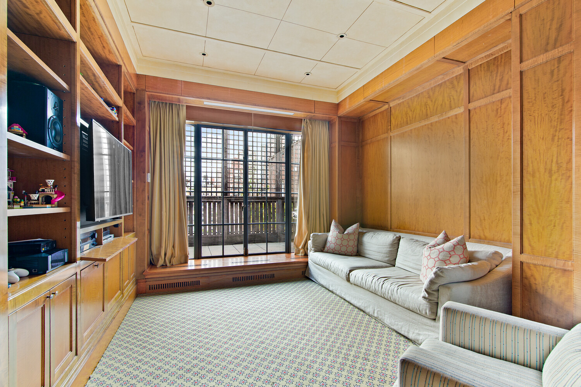
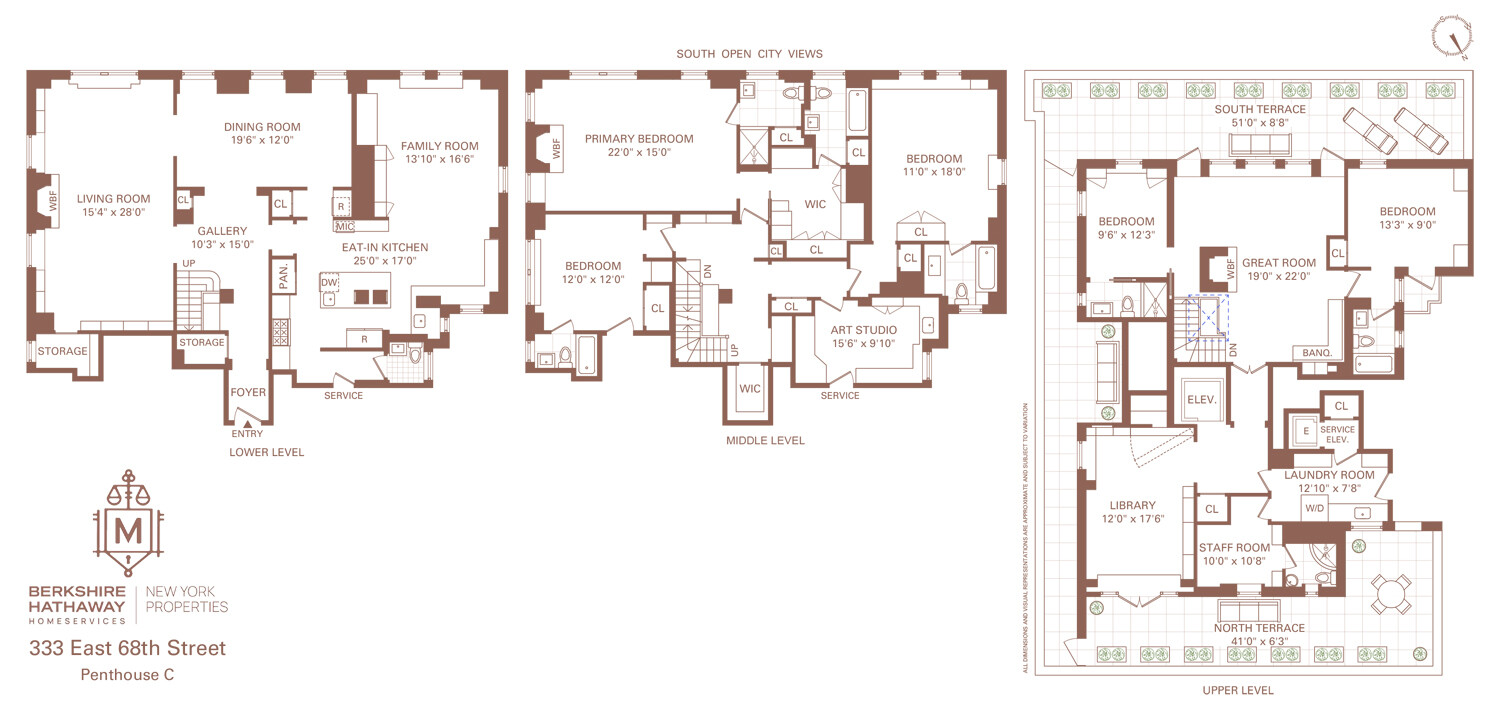
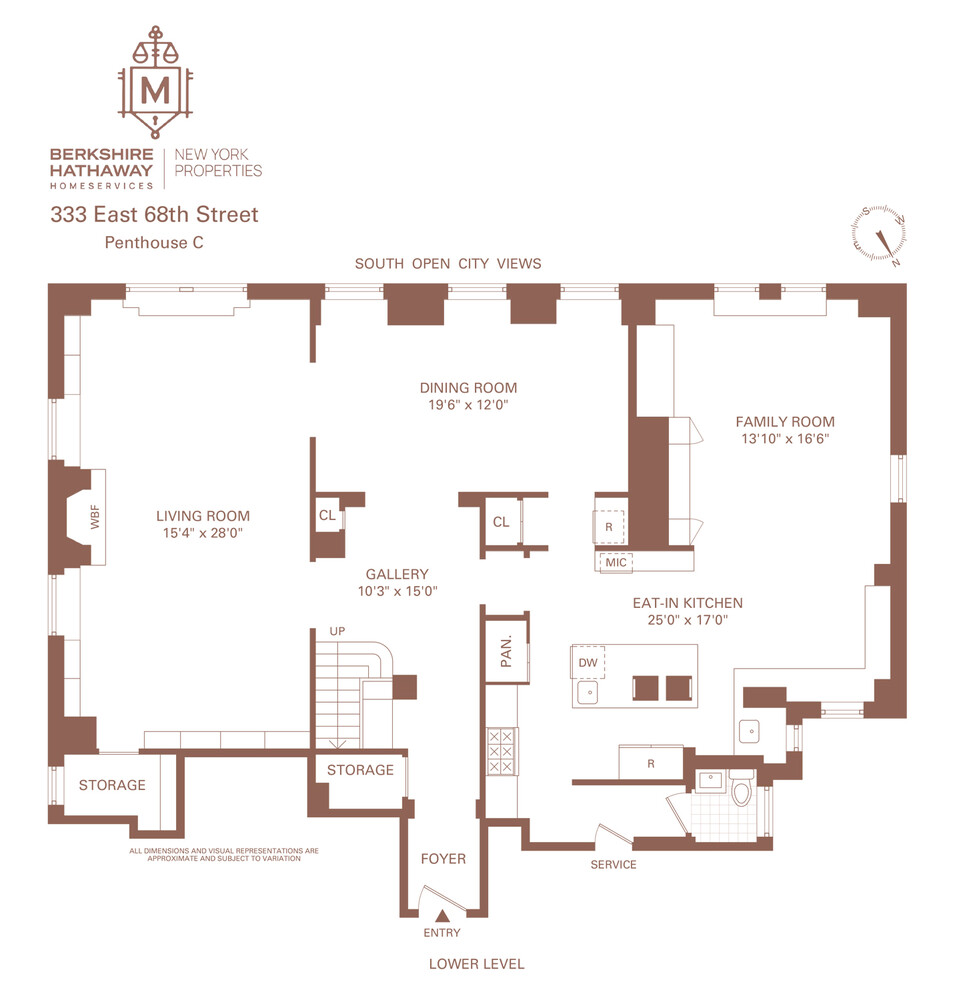
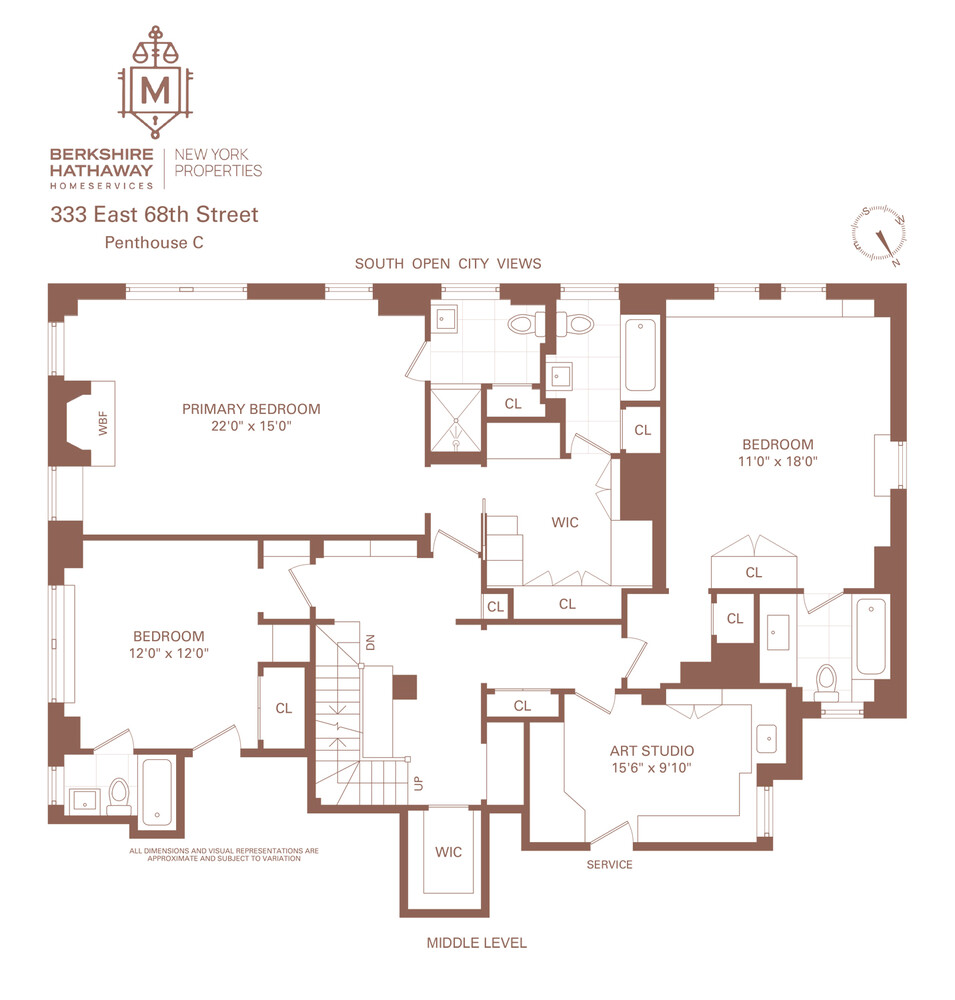
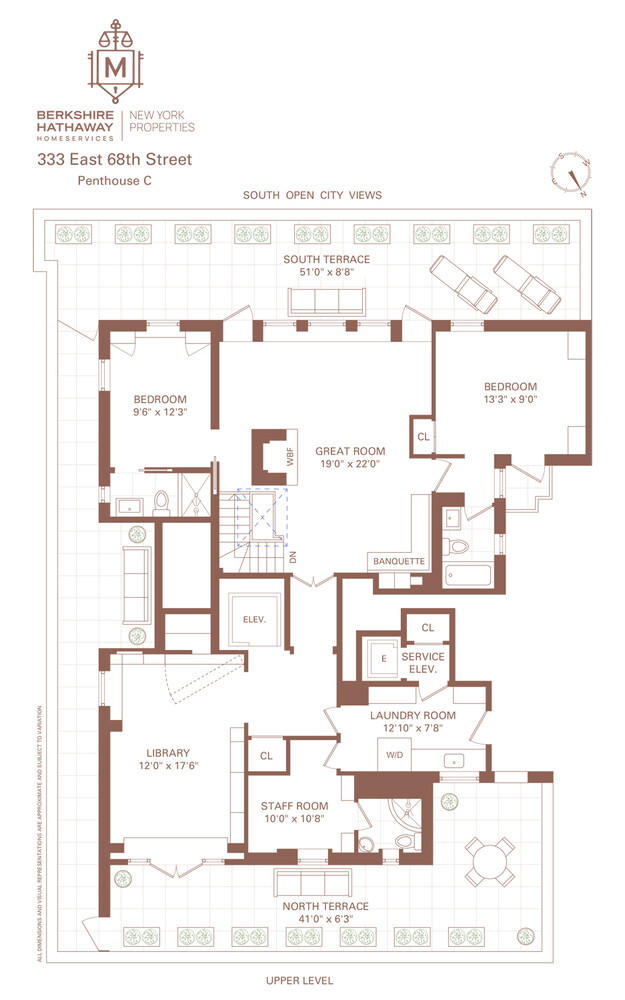

 Fair Housing
Fair Housing
