
Vitre
302 East 96th Street, PH1
Upper East Side | Second Avenue & First Avenue
Rooms
6
Bedrooms
3
Bathrooms
3
Status
Active
Real Estate Taxes
[Monthly]
$ 3,752
Common Charges [Monthly]
$ 3,653
ASF/ASM
2,290/213
Financing Allowed
90%

Property Description
The moment you enter this full-floor 3-bed, 3-bath condo residence, you'll be blown away by the scale of the living room, by the two large terraces, and by the open vistas beyond. But it is in the way these come together that will truly captivate.
After all, the open plan living room is generous in a way that current new construction never is, and the 500 SF of glass between the indoor space and direct living terrace enhances that open feel we all crave.
In an unusual twist, let's start with the powder room/3rd bath, located off the foyer, which features an oversized, full-height window in the shower, creating the feel of an outdoor shower with river views (privacy is not an issue with no other building in sight).
At 16 x 10 ft, the entry foyer provides ample room for a sitting area and stroller parking. Its connectivity with the spacious living room makes everything feel even more exceptional.
The living/dining room and very generous open kitchen with its 12-foot Carrera marble floating kitchen island are the stuff of dreams. Such a room is unique not just for its scale, but also for its ceiling height, glass curtain wall, and connected 500sf north-facing landscaped terrace. Your eyes are drawn to the unobstructed views, including those of Central Park and the East River, making it supremely practical and a visual joy, directly connecting you with the city at all times of the day and year.
All I described so far is only half of this home, as behind the ample kitchen are three bedrooms, two bathrooms, full-sized laundry, and a whole other 500sf terrace.
The primary bedroom has an exceptionally comfortable ensuite with a free-standing tub, enormous walk-in shower, walk-in closet with its own full wall of windows, and access to the second terrace.
The second and third bedrooms are similarly sized, so the only favoritism is in who gets the second entrance to the terrace.
The home's two terraces are similarly sized; each is large enough for dining tables of any size and both have open water views, with one facing North and the other facing South. So, you can pick the perfect terrace for the time of day, the wind direction, or simply your desired view.
This home is truly uniqueand after curating a database with over 9,000 terraced homes in Manhattan, we know unique from merely rare.
This home also offers crucial "quality of life" upgrades, including wide-plank hardwood floors, a state-of-the-art appliances package, heated floors in all three bathrooms, 5-zone HVAC with Google Nest thermostats, 5-zone SONOS media system controlled by Savant, full home WiFi (including both terraces), outdoor media, and perfectly cultivated landscaping with smart irrigation.
However, it does not stop there, because this unit transfers with a deeded parting spot. The building amenities include a residents' lounge with sundeck patio, a rooftop sundeck, bike storage, and concierge services. And when you consider you are only one block from the FDR, and less than 100 yards from the Q subway, you realize: this home is something special and worth your consideration.
After all, the open plan living room is generous in a way that current new construction never is, and the 500 SF of glass between the indoor space and direct living terrace enhances that open feel we all crave.
In an unusual twist, let's start with the powder room/3rd bath, located off the foyer, which features an oversized, full-height window in the shower, creating the feel of an outdoor shower with river views (privacy is not an issue with no other building in sight).
At 16 x 10 ft, the entry foyer provides ample room for a sitting area and stroller parking. Its connectivity with the spacious living room makes everything feel even more exceptional.
The living/dining room and very generous open kitchen with its 12-foot Carrera marble floating kitchen island are the stuff of dreams. Such a room is unique not just for its scale, but also for its ceiling height, glass curtain wall, and connected 500sf north-facing landscaped terrace. Your eyes are drawn to the unobstructed views, including those of Central Park and the East River, making it supremely practical and a visual joy, directly connecting you with the city at all times of the day and year.
All I described so far is only half of this home, as behind the ample kitchen are three bedrooms, two bathrooms, full-sized laundry, and a whole other 500sf terrace.
The primary bedroom has an exceptionally comfortable ensuite with a free-standing tub, enormous walk-in shower, walk-in closet with its own full wall of windows, and access to the second terrace.
The second and third bedrooms are similarly sized, so the only favoritism is in who gets the second entrance to the terrace.
The home's two terraces are similarly sized; each is large enough for dining tables of any size and both have open water views, with one facing North and the other facing South. So, you can pick the perfect terrace for the time of day, the wind direction, or simply your desired view.
This home is truly uniqueand after curating a database with over 9,000 terraced homes in Manhattan, we know unique from merely rare.
This home also offers crucial "quality of life" upgrades, including wide-plank hardwood floors, a state-of-the-art appliances package, heated floors in all three bathrooms, 5-zone HVAC with Google Nest thermostats, 5-zone SONOS media system controlled by Savant, full home WiFi (including both terraces), outdoor media, and perfectly cultivated landscaping with smart irrigation.
However, it does not stop there, because this unit transfers with a deeded parting spot. The building amenities include a residents' lounge with sundeck patio, a rooftop sundeck, bike storage, and concierge services. And when you consider you are only one block from the FDR, and less than 100 yards from the Q subway, you realize: this home is something special and worth your consideration.
The moment you enter this full-floor 3-bed, 3-bath condo residence, you'll be blown away by the scale of the living room, by the two large terraces, and by the open vistas beyond. But it is in the way these come together that will truly captivate.
After all, the open plan living room is generous in a way that current new construction never is, and the 500 SF of glass between the indoor space and direct living terrace enhances that open feel we all crave.
In an unusual twist, let's start with the powder room/3rd bath, located off the foyer, which features an oversized, full-height window in the shower, creating the feel of an outdoor shower with river views (privacy is not an issue with no other building in sight).
At 16 x 10 ft, the entry foyer provides ample room for a sitting area and stroller parking. Its connectivity with the spacious living room makes everything feel even more exceptional.
The living/dining room and very generous open kitchen with its 12-foot Carrera marble floating kitchen island are the stuff of dreams. Such a room is unique not just for its scale, but also for its ceiling height, glass curtain wall, and connected 500sf north-facing landscaped terrace. Your eyes are drawn to the unobstructed views, including those of Central Park and the East River, making it supremely practical and a visual joy, directly connecting you with the city at all times of the day and year.
All I described so far is only half of this home, as behind the ample kitchen are three bedrooms, two bathrooms, full-sized laundry, and a whole other 500sf terrace.
The primary bedroom has an exceptionally comfortable ensuite with a free-standing tub, enormous walk-in shower, walk-in closet with its own full wall of windows, and access to the second terrace.
The second and third bedrooms are similarly sized, so the only favoritism is in who gets the second entrance to the terrace.
The home's two terraces are similarly sized; each is large enough for dining tables of any size and both have open water views, with one facing North and the other facing South. So, you can pick the perfect terrace for the time of day, the wind direction, or simply your desired view.
This home is truly uniqueand after curating a database with over 9,000 terraced homes in Manhattan, we know unique from merely rare.
This home also offers crucial "quality of life" upgrades, including wide-plank hardwood floors, a state-of-the-art appliances package, heated floors in all three bathrooms, 5-zone HVAC with Google Nest thermostats, 5-zone SONOS media system controlled by Savant, full home WiFi (including both terraces), outdoor media, and perfectly cultivated landscaping with smart irrigation.
However, it does not stop there, because this unit transfers with a deeded parting spot. The building amenities include a residents' lounge with sundeck patio, a rooftop sundeck, bike storage, and concierge services. And when you consider you are only one block from the FDR, and less than 100 yards from the Q subway, you realize: this home is something special and worth your consideration.
After all, the open plan living room is generous in a way that current new construction never is, and the 500 SF of glass between the indoor space and direct living terrace enhances that open feel we all crave.
In an unusual twist, let's start with the powder room/3rd bath, located off the foyer, which features an oversized, full-height window in the shower, creating the feel of an outdoor shower with river views (privacy is not an issue with no other building in sight).
At 16 x 10 ft, the entry foyer provides ample room for a sitting area and stroller parking. Its connectivity with the spacious living room makes everything feel even more exceptional.
The living/dining room and very generous open kitchen with its 12-foot Carrera marble floating kitchen island are the stuff of dreams. Such a room is unique not just for its scale, but also for its ceiling height, glass curtain wall, and connected 500sf north-facing landscaped terrace. Your eyes are drawn to the unobstructed views, including those of Central Park and the East River, making it supremely practical and a visual joy, directly connecting you with the city at all times of the day and year.
All I described so far is only half of this home, as behind the ample kitchen are three bedrooms, two bathrooms, full-sized laundry, and a whole other 500sf terrace.
The primary bedroom has an exceptionally comfortable ensuite with a free-standing tub, enormous walk-in shower, walk-in closet with its own full wall of windows, and access to the second terrace.
The second and third bedrooms are similarly sized, so the only favoritism is in who gets the second entrance to the terrace.
The home's two terraces are similarly sized; each is large enough for dining tables of any size and both have open water views, with one facing North and the other facing South. So, you can pick the perfect terrace for the time of day, the wind direction, or simply your desired view.
This home is truly uniqueand after curating a database with over 9,000 terraced homes in Manhattan, we know unique from merely rare.
This home also offers crucial "quality of life" upgrades, including wide-plank hardwood floors, a state-of-the-art appliances package, heated floors in all three bathrooms, 5-zone HVAC with Google Nest thermostats, 5-zone SONOS media system controlled by Savant, full home WiFi (including both terraces), outdoor media, and perfectly cultivated landscaping with smart irrigation.
However, it does not stop there, because this unit transfers with a deeded parting spot. The building amenities include a residents' lounge with sundeck patio, a rooftop sundeck, bike storage, and concierge services. And when you consider you are only one block from the FDR, and less than 100 yards from the Q subway, you realize: this home is something special and worth your consideration.
Listing Courtesy of Brown Harris Stevens Residential Sales LLC
Care to take a look at this property?
Apartment Features
A/C
Washer / Dryer
Outdoor
Terrace
View / Exposure
City Views
Park Views
North, South, West Exposures


Building Details [302 East 96th Street]
Ownership
Condo
Service Level
Concierge
Access
Elevator
Pet Policy
Pets Allowed
Block/Lot
1558/7501
Building Type
High-Rise
Age
Post-War
Year Built
2012
Floors/Apts
21/48
Building Amenities
Bike Room
Garage
Private Storage
Roof Deck
Building Statistics
$ 1,423 APPSF
Closed Sales Data [Last 12 Months]
Mortgage Calculator in [US Dollars]

This information is not verified for authenticity or accuracy and is not guaranteed and may not reflect all real estate activity in the market.
©2026 REBNY Listing Service, Inc. All rights reserved.
Additional building data provided by On-Line Residential [OLR].
All information furnished regarding property for sale, rental or financing is from sources deemed reliable, but no warranty or representation is made as to the accuracy thereof and same is submitted subject to errors, omissions, change of price, rental or other conditions, prior sale, lease or financing or withdrawal without notice. All dimensions are approximate. For exact dimensions, you must hire your own architect or engineer.
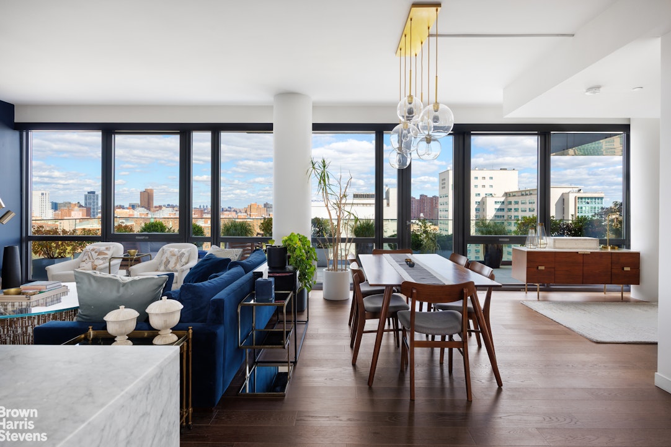
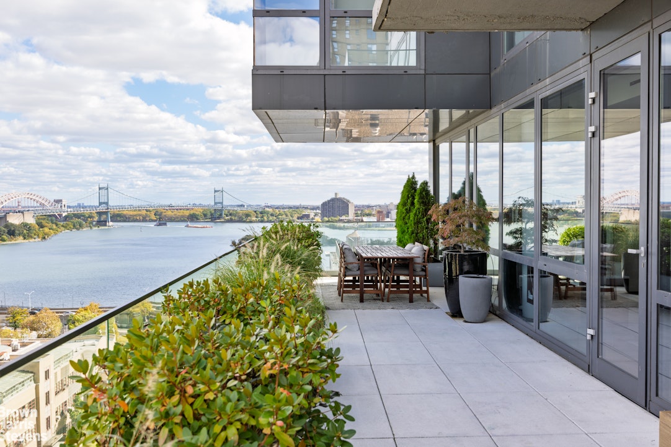
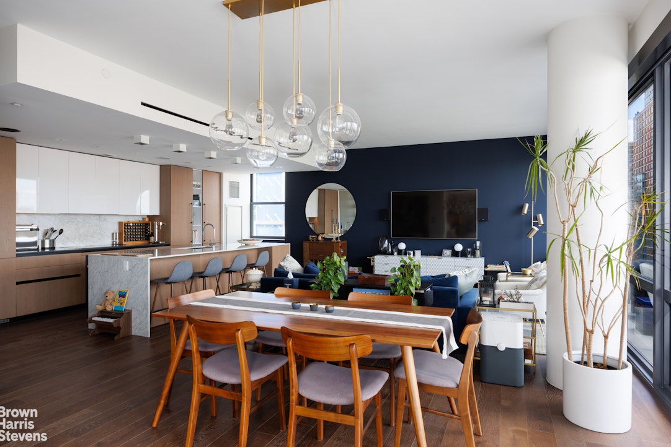
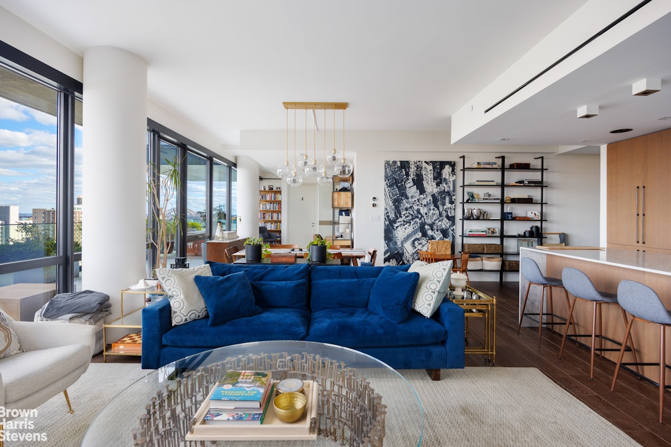
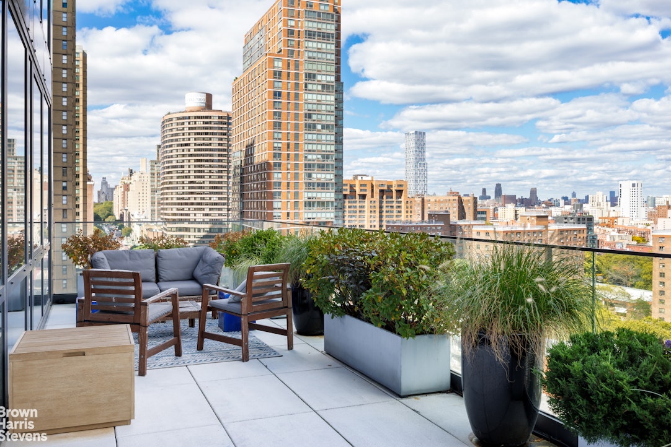
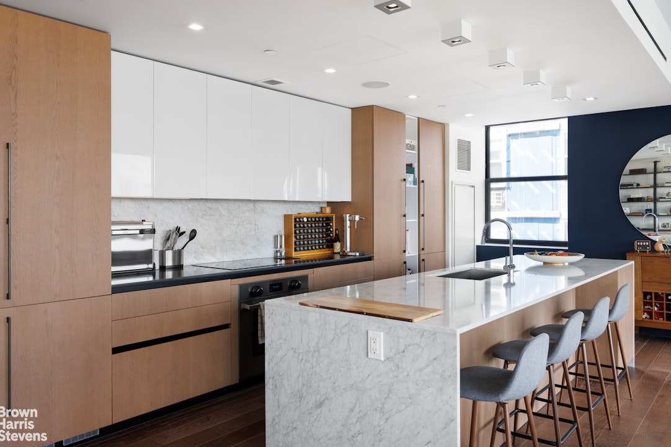
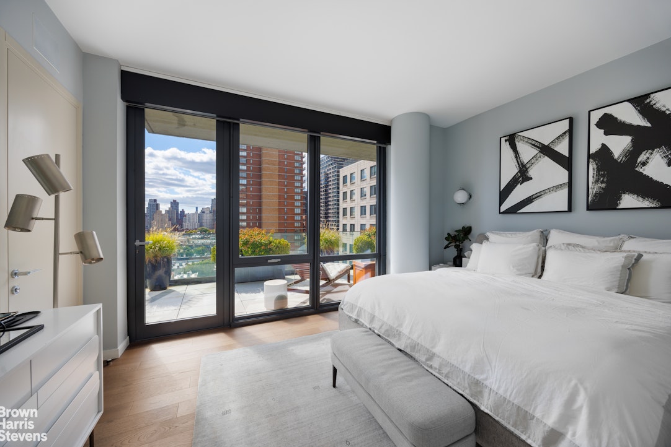
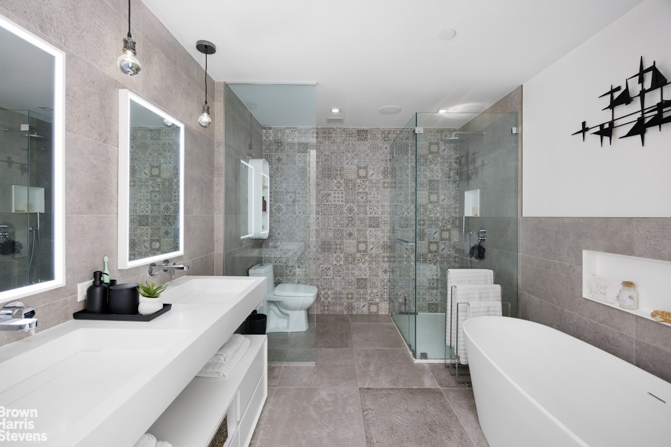
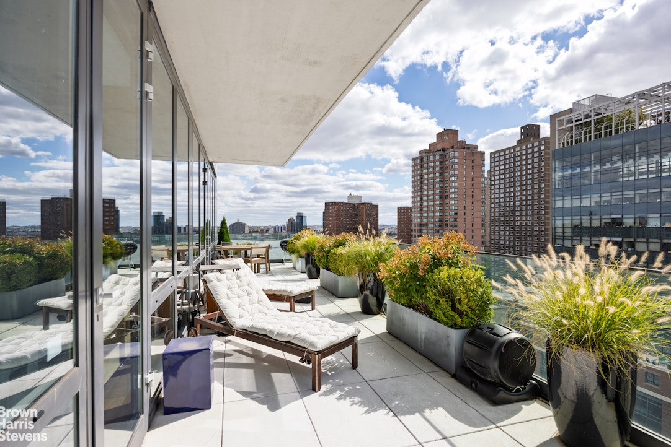
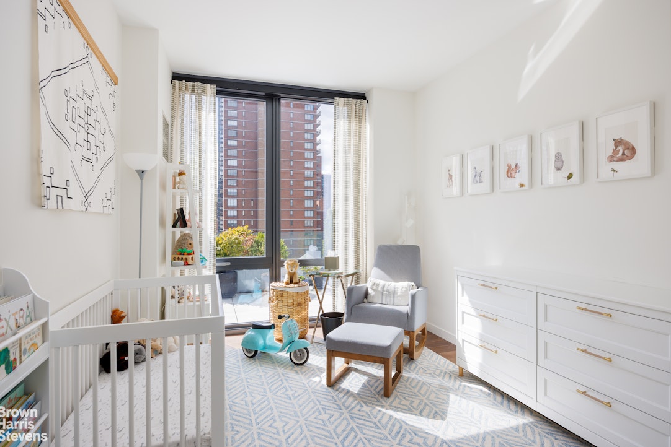
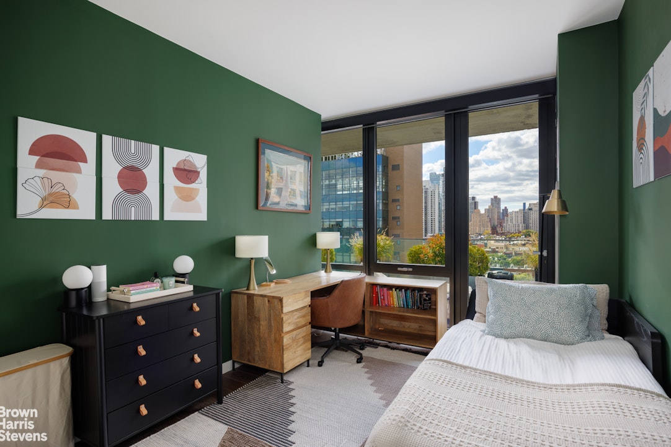
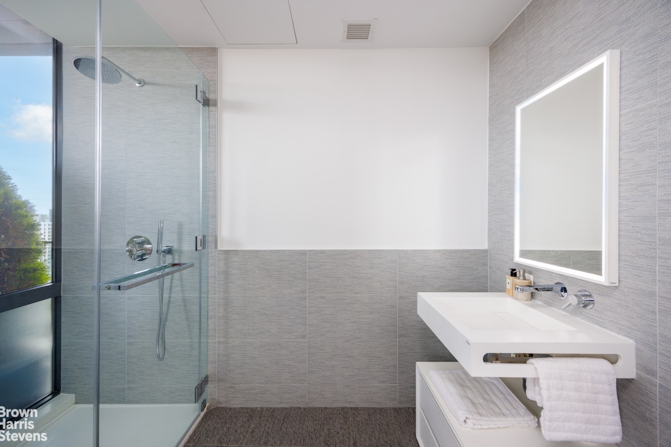
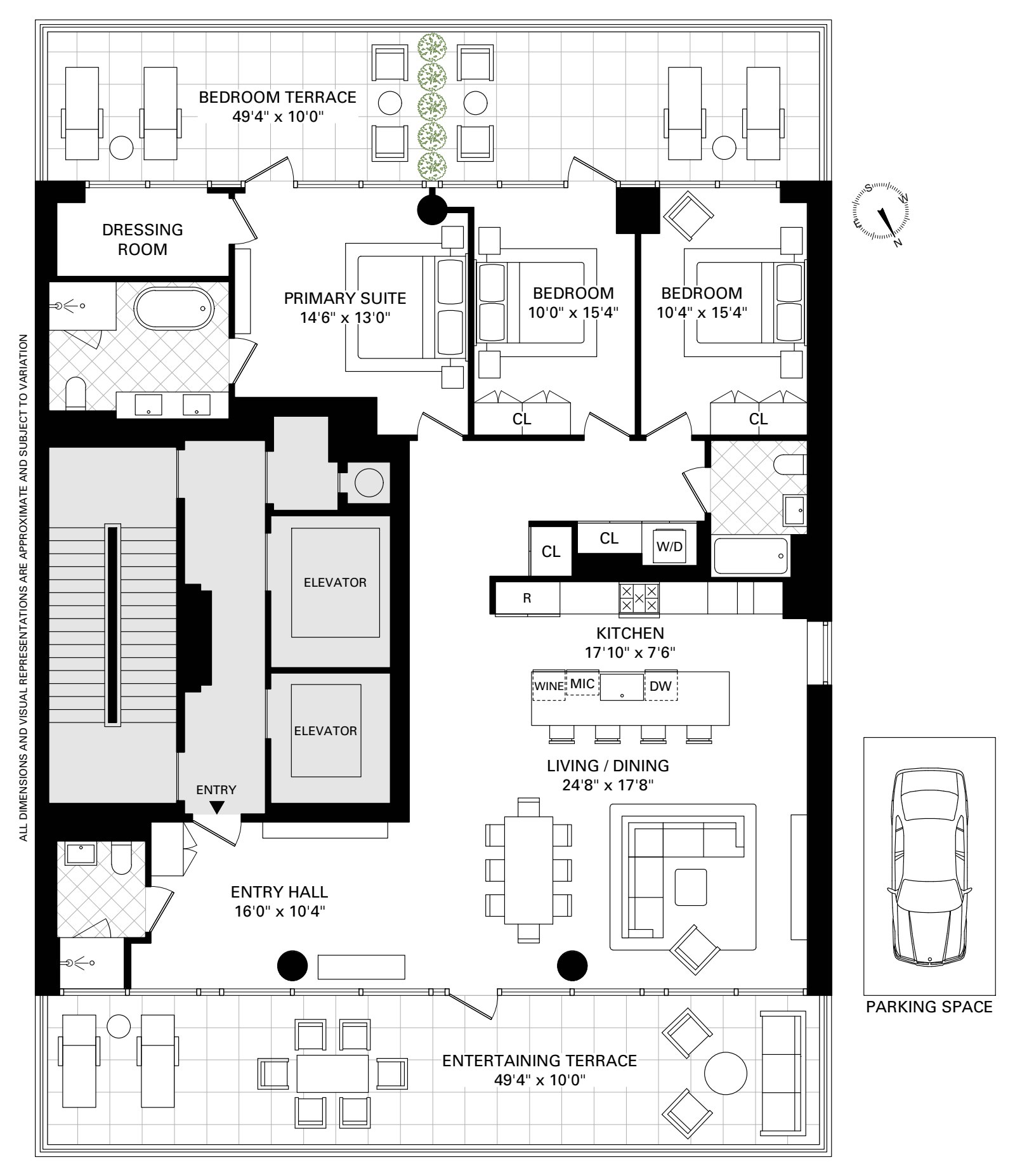

 Fair Housing
Fair Housing
