
Imperial House
150 East 69th Street, 4M
Upper East Side | Lexington Avenue & Third Avenue
Rooms
10
Bedrooms
4
Bathrooms
4.5
Status
Active
Maintenance [Monthly]
$ 8,193
ASF/ASM
4,700/437
Financing Allowed
50%

Property Description
A UNIQUE 4 BEDROOM/4.5 BATHROOM HOME IN PERECT CONDITION
Located in Manhattan's most sought after co-ops, this beautifully renovated 4700 square foot duplex home reflects an extraordinary level of craftsmanship and design where the owners have spared no expense. From the grand proportions to the fine finishes, bespoke millwork and carefully curated materials, every detail has been thoughtfully executed, combining timeless sophistication with modern luxury.
The welcoming entrance gallery leads into a spacious living room and a formal dining room perfect for elegant entertaining. Off the living room, an oversized library/media room provides an inviting space for both relaxation and intimate gatherings. Additionally, there is a versatile den/guest bedroom and a custom designed office with dual work stations. The heart of the home is the chef's kitchen, fully equipped with top-of-the-line appliances from Sub-Zero, Viking and Bosch, custom cabinetry and tasteful stone finishes. Apart from the kitchen there is a separate breakfast room with adjoining sun room for casual dining. A separate laundry room and guest bathroom are conveniently located on this level. To further enhance your lifestyle, a Savant Home System offering a variety of operating systems has been specifically designed for this home.
The upstairs primary bedroom suite has a windowed bathroom with an oversized stall shower and double vanity creating a luxurious private retreat. On the lower level, there are three oversized bedrooms and three beautifully appointed bathrooms offering comfort and privacy for family members. Every room offers thoughtfully integrated storage and custom-crafted closets that maximize space for those who value both exceptional organization and practicality.
The Southern exposure fills this magnificent home with sunlight throughout the day, creating bright and inviting living spaces. With views of the building's lush gardens and ponds, the tranquility and greenery provides the feeling of living in a private townhouse while enjoying all the conveniences of a full service building.
The result is a home of rare quality and enduring elegance.
The Imperial House features 24-hour doormen and elevator operators, a concierge desk, beautiful Japanese viewing gardens, a state-of-the-art physical fitness center, a secondary stretch and yoga room, a game room and an on premise tailor/dressmaker. Pied-a-terre ownership is permitted and the building is pet friendly. There is a 2% Flip Tax.
Located in Manhattan's most sought after co-ops, this beautifully renovated 4700 square foot duplex home reflects an extraordinary level of craftsmanship and design where the owners have spared no expense. From the grand proportions to the fine finishes, bespoke millwork and carefully curated materials, every detail has been thoughtfully executed, combining timeless sophistication with modern luxury.
The welcoming entrance gallery leads into a spacious living room and a formal dining room perfect for elegant entertaining. Off the living room, an oversized library/media room provides an inviting space for both relaxation and intimate gatherings. Additionally, there is a versatile den/guest bedroom and a custom designed office with dual work stations. The heart of the home is the chef's kitchen, fully equipped with top-of-the-line appliances from Sub-Zero, Viking and Bosch, custom cabinetry and tasteful stone finishes. Apart from the kitchen there is a separate breakfast room with adjoining sun room for casual dining. A separate laundry room and guest bathroom are conveniently located on this level. To further enhance your lifestyle, a Savant Home System offering a variety of operating systems has been specifically designed for this home.
The upstairs primary bedroom suite has a windowed bathroom with an oversized stall shower and double vanity creating a luxurious private retreat. On the lower level, there are three oversized bedrooms and three beautifully appointed bathrooms offering comfort and privacy for family members. Every room offers thoughtfully integrated storage and custom-crafted closets that maximize space for those who value both exceptional organization and practicality.
The Southern exposure fills this magnificent home with sunlight throughout the day, creating bright and inviting living spaces. With views of the building's lush gardens and ponds, the tranquility and greenery provides the feeling of living in a private townhouse while enjoying all the conveniences of a full service building.
The result is a home of rare quality and enduring elegance.
The Imperial House features 24-hour doormen and elevator operators, a concierge desk, beautiful Japanese viewing gardens, a state-of-the-art physical fitness center, a secondary stretch and yoga room, a game room and an on premise tailor/dressmaker. Pied-a-terre ownership is permitted and the building is pet friendly. There is a 2% Flip Tax.
A UNIQUE 4 BEDROOM/4.5 BATHROOM HOME IN PERECT CONDITION
Located in Manhattan's most sought after co-ops, this beautifully renovated 4700 square foot duplex home reflects an extraordinary level of craftsmanship and design where the owners have spared no expense. From the grand proportions to the fine finishes, bespoke millwork and carefully curated materials, every detail has been thoughtfully executed, combining timeless sophistication with modern luxury.
The welcoming entrance gallery leads into a spacious living room and a formal dining room perfect for elegant entertaining. Off the living room, an oversized library/media room provides an inviting space for both relaxation and intimate gatherings. Additionally, there is a versatile den/guest bedroom and a custom designed office with dual work stations. The heart of the home is the chef's kitchen, fully equipped with top-of-the-line appliances from Sub-Zero, Viking and Bosch, custom cabinetry and tasteful stone finishes. Apart from the kitchen there is a separate breakfast room with adjoining sun room for casual dining. A separate laundry room and guest bathroom are conveniently located on this level. To further enhance your lifestyle, a Savant Home System offering a variety of operating systems has been specifically designed for this home.
The upstairs primary bedroom suite has a windowed bathroom with an oversized stall shower and double vanity creating a luxurious private retreat. On the lower level, there are three oversized bedrooms and three beautifully appointed bathrooms offering comfort and privacy for family members. Every room offers thoughtfully integrated storage and custom-crafted closets that maximize space for those who value both exceptional organization and practicality.
The Southern exposure fills this magnificent home with sunlight throughout the day, creating bright and inviting living spaces. With views of the building's lush gardens and ponds, the tranquility and greenery provides the feeling of living in a private townhouse while enjoying all the conveniences of a full service building.
The result is a home of rare quality and enduring elegance.
The Imperial House features 24-hour doormen and elevator operators, a concierge desk, beautiful Japanese viewing gardens, a state-of-the-art physical fitness center, a secondary stretch and yoga room, a game room and an on premise tailor/dressmaker. Pied-a-terre ownership is permitted and the building is pet friendly. There is a 2% Flip Tax.
Located in Manhattan's most sought after co-ops, this beautifully renovated 4700 square foot duplex home reflects an extraordinary level of craftsmanship and design where the owners have spared no expense. From the grand proportions to the fine finishes, bespoke millwork and carefully curated materials, every detail has been thoughtfully executed, combining timeless sophistication with modern luxury.
The welcoming entrance gallery leads into a spacious living room and a formal dining room perfect for elegant entertaining. Off the living room, an oversized library/media room provides an inviting space for both relaxation and intimate gatherings. Additionally, there is a versatile den/guest bedroom and a custom designed office with dual work stations. The heart of the home is the chef's kitchen, fully equipped with top-of-the-line appliances from Sub-Zero, Viking and Bosch, custom cabinetry and tasteful stone finishes. Apart from the kitchen there is a separate breakfast room with adjoining sun room for casual dining. A separate laundry room and guest bathroom are conveniently located on this level. To further enhance your lifestyle, a Savant Home System offering a variety of operating systems has been specifically designed for this home.
The upstairs primary bedroom suite has a windowed bathroom with an oversized stall shower and double vanity creating a luxurious private retreat. On the lower level, there are three oversized bedrooms and three beautifully appointed bathrooms offering comfort and privacy for family members. Every room offers thoughtfully integrated storage and custom-crafted closets that maximize space for those who value both exceptional organization and practicality.
The Southern exposure fills this magnificent home with sunlight throughout the day, creating bright and inviting living spaces. With views of the building's lush gardens and ponds, the tranquility and greenery provides the feeling of living in a private townhouse while enjoying all the conveniences of a full service building.
The result is a home of rare quality and enduring elegance.
The Imperial House features 24-hour doormen and elevator operators, a concierge desk, beautiful Japanese viewing gardens, a state-of-the-art physical fitness center, a secondary stretch and yoga room, a game room and an on premise tailor/dressmaker. Pied-a-terre ownership is permitted and the building is pet friendly. There is a 2% Flip Tax.
Listing Courtesy of Brown Harris Stevens Residential Sales LLC
Care to take a look at this property?
Apartment Features
A/C
Outdoor
Terrace
View / Exposure
East, South, West Exposures


Building Details [150 East 69th Street]
Ownership
Co-op
Service Level
Full Service
Access
Attended Elevator
Pet Policy
Pets Allowed
Block/Lot
1403/33
Building Type
High-Rise
Age
Post-War
Year Built
1959
Floors/Apts
29/374
Building Amenities
Bike Room
Driveway
Garage
Garden
Health Club
Laundry Rooms
Private Storage
Building Statistics
$ 1,055 APPSF
Closed Sales Data [Last 12 Months]
Mortgage Calculator in [US Dollars]

This information is not verified for authenticity or accuracy and is not guaranteed and may not reflect all real estate activity in the market.
©2025 REBNY Listing Service, Inc. All rights reserved.
Additional building data provided by On-Line Residential [OLR].
All information furnished regarding property for sale, rental or financing is from sources deemed reliable, but no warranty or representation is made as to the accuracy thereof and same is submitted subject to errors, omissions, change of price, rental or other conditions, prior sale, lease or financing or withdrawal without notice. All dimensions are approximate. For exact dimensions, you must hire your own architect or engineer.
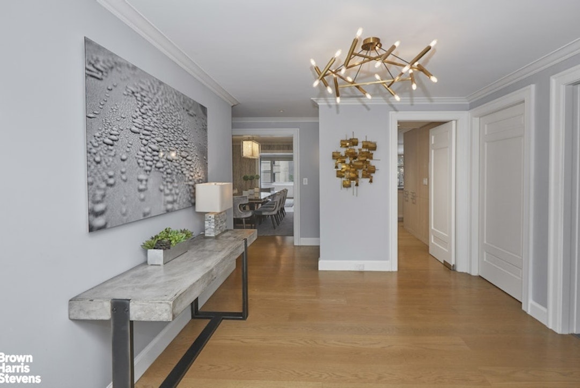
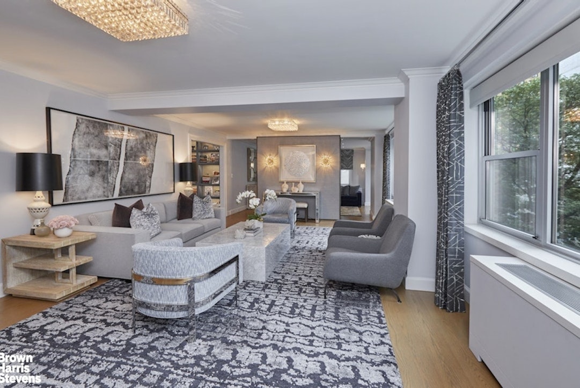
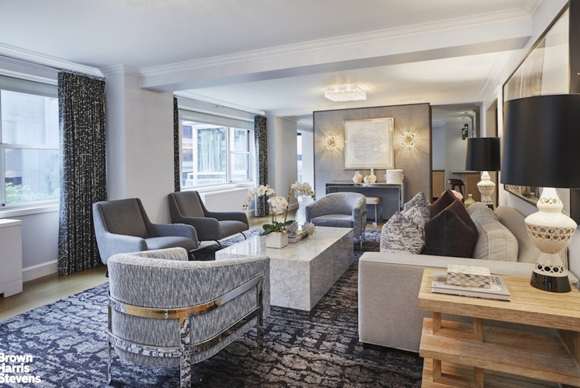
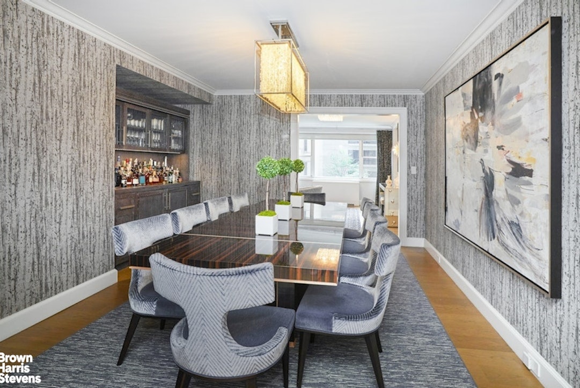
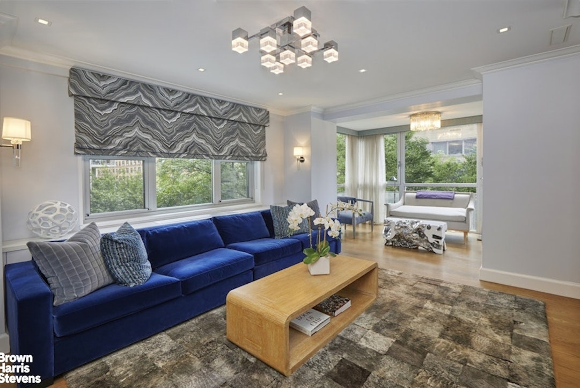
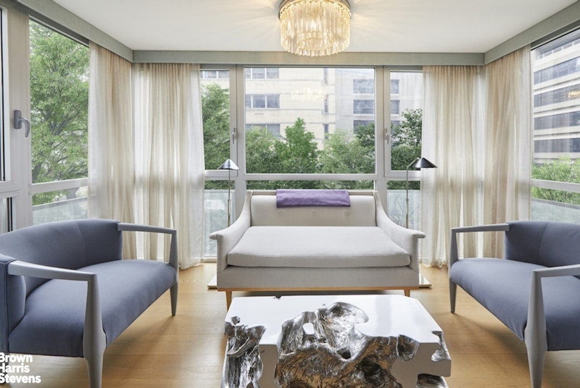
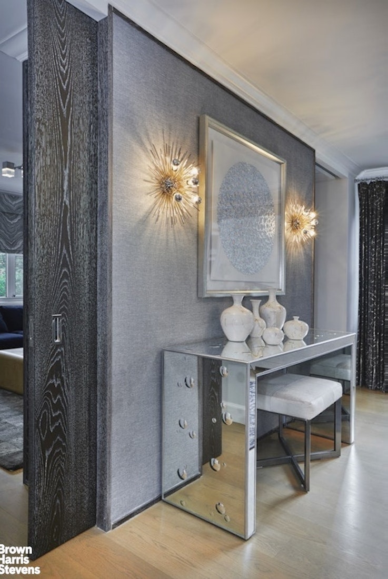
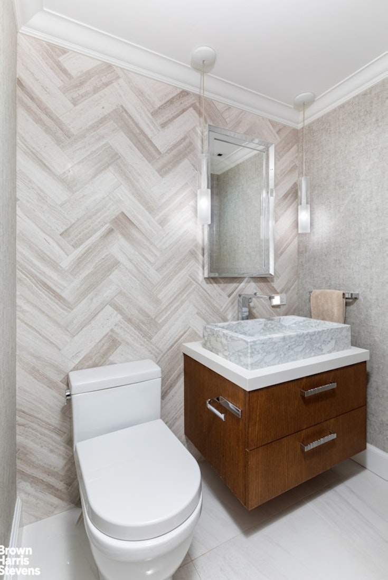
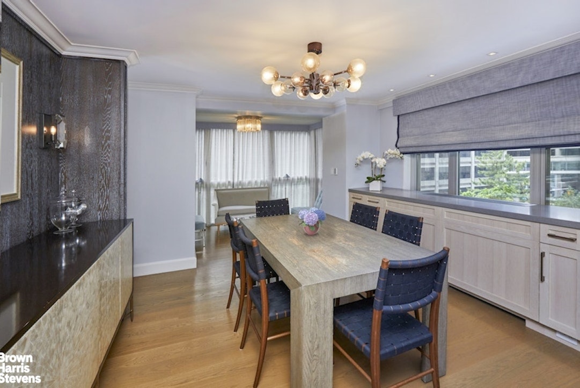
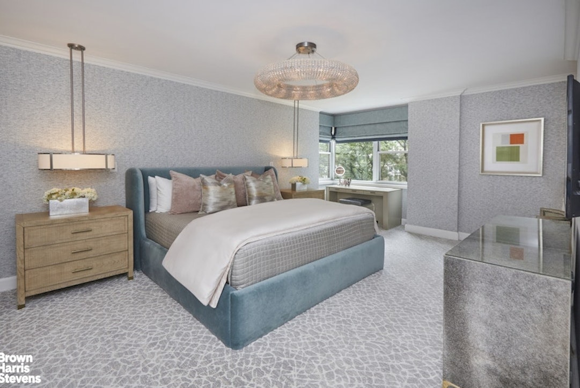
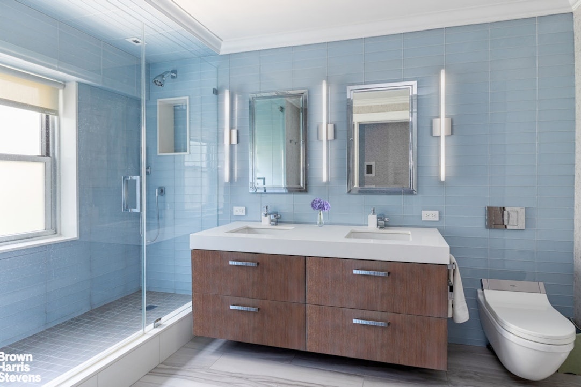
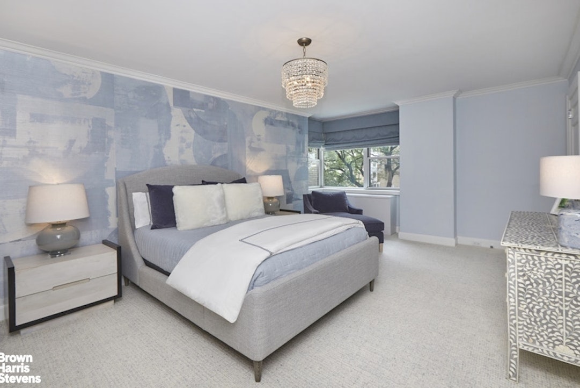
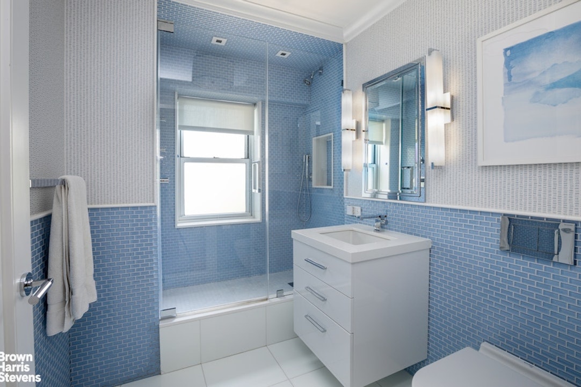
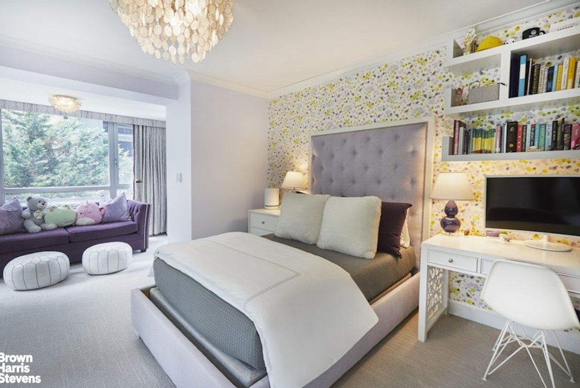
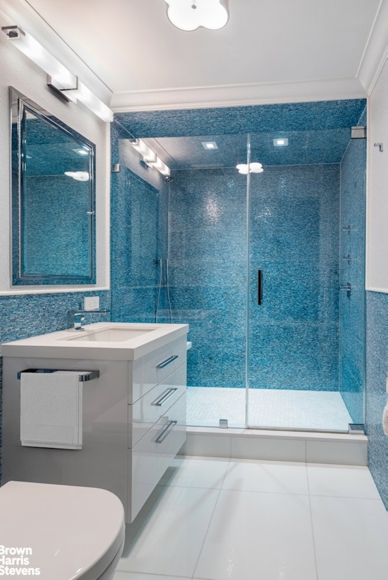
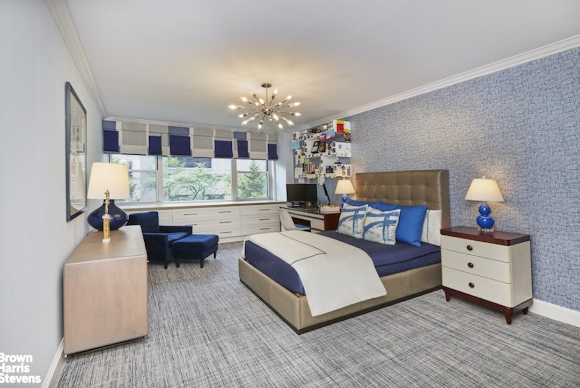
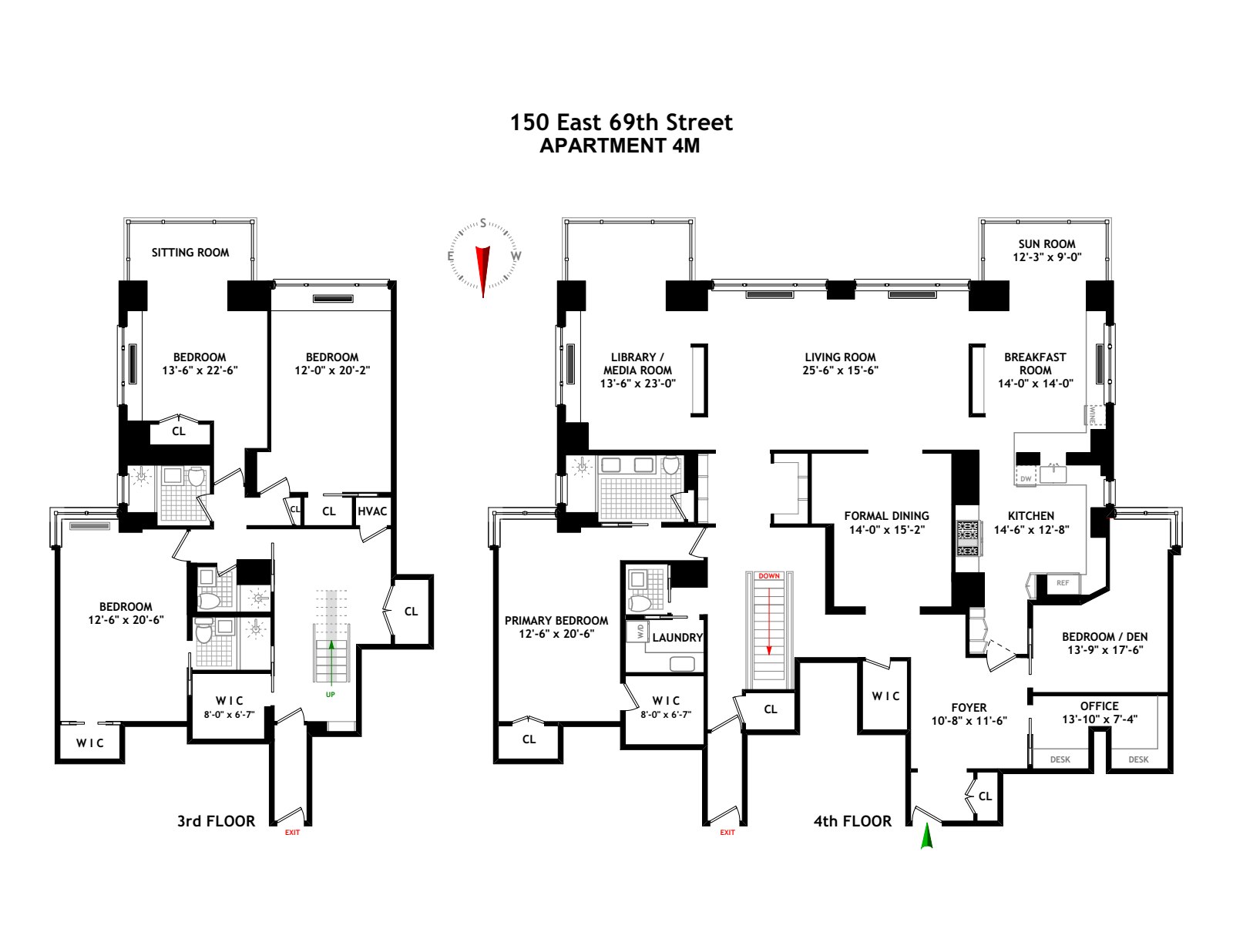

 Fair Housing
Fair Housing
