
152 Reade Street
Tribeca | Greenwich Street & Hudson Street
Ownership
Single Family
Lot Size
25'x54'
Floors/Apts
7/1
Status
Active
Real Estate Taxes
[Per Annum]
$ 120,294
Building Type
Townhouse
Building Size
25'x54'
Year Built
2004
ASF/ASM
8,040/747

Property Description
A HOUSE IS NOT A HOME. We’ve heard it said many times before. Houses are built, and homes are crafted . It takes vision, will, passion, and spirit to craft a home. A home is not just made to contain walls, lighting, furniture, and furnishings. It’s made to hold memories. 152 Reade Street is first and foremost a home. It is a 25-foot-wide residence set discreetly on one of Tribeca’s most coveted streets; one of a row of houses originally built by architect John L. Petrarca and reimagined by Philip Koether. But unlike its neighbors, 152 was transformed by the current owners, from a developer-delivered house with deference to industrial Tribeca, into a warm, comfortable transitional home. The result is a serene, elegant haven that blends classic traditional elements with clean, simple lines of modern design: balanced, comfortable, sophisticated, and timeless. Each floor unfolds with beauty and purpose. Spaces are layered in light, height, and harmony. Sweeping panes of glass illuminate its living room, boasting double-height ceilings that soar to 24 feet. A forged-iron, filigree staircase with Italian marble steps connect all levels seamlessly, adding both modernity and refinement similarly found in a Parisian abode. Five bedrooms, five full and two half baths, four terraces, and a private elevator compose a symphony of comfort and discretion. The Bulthaup-designed professional breakfast kitchen, appointed with Gaggenau, Sub-Zero, and Bosch, is both atelier and hearth- an invitation to gather and celebrate. A rear staircase connects the room to a butler’s pantry located above, which leads to the formal dining room opening onto a terrace. The primary suite is its own retreat, with arched windows, deep soaking bath, and dressing salon- quietly indulgent yet intimate. The secondary bedrooms are located on the next level. Above it, the penthouse level features an office/recreation room, which provides access to a two-tiered rooftop terrace. Truly captivating, the roof enjoys cinematic views of the Downtown skyline and Freedom Tower and is framed by a pergola, grill station, and an open-air hot tub. Additional amenities include a vaulted wine cellar, soundproof music room, and recreational media lounge complete with billiard’s table, board game/card tables, and cozy sofas for ultimate comfort.
A HOUSE IS NOT A HOME. We’ve heard it said many times before. Houses are built, and homes are crafted . It takes vision, will, passion, and spirit to craft a home. A home is not just made to contain walls, lighting, furniture, and furnishings. It’s made to hold memories. 152 Reade Street is first and foremost a home. It is a 25-foot-wide residence set discreetly on one of Tribeca’s most coveted streets; one of a row of houses originally built by architect John L. Petrarca and reimagined by Philip Koether. But unlike its neighbors, 152 was transformed by the current owners, from a developer-delivered house with deference to industrial Tribeca, into a warm, comfortable transitional home. The result is a serene, elegant haven that blends classic traditional elements with clean, simple lines of modern design: balanced, comfortable, sophisticated, and timeless. Each floor unfolds with beauty and purpose. Spaces are layered in light, height, and harmony. Sweeping panes of glass illuminate its living room, boasting double-height ceilings that soar to 24 feet. A forged-iron, filigree staircase with Italian marble steps connect all levels seamlessly, adding both modernity and refinement similarly found in a Parisian abode. Five bedrooms, five full and two half baths, four terraces, and a private elevator compose a symphony of comfort and discretion. The Bulthaup-designed professional breakfast kitchen, appointed with Gaggenau, Sub-Zero, and Bosch, is both atelier and hearth- an invitation to gather and celebrate. A rear staircase connects the room to a butler’s pantry located above, which leads to the formal dining room opening onto a terrace. The primary suite is its own retreat, with arched windows, deep soaking bath, and dressing salon- quietly indulgent yet intimate. The secondary bedrooms are located on the next level. Above it, the penthouse level features an office/recreation room, which provides access to a two-tiered rooftop terrace. Truly captivating, the roof enjoys cinematic views of the Downtown skyline and Freedom Tower and is framed by a pergola, grill station, and an open-air hot tub. Additional amenities include a vaulted wine cellar, soundproof music room, and recreational media lounge complete with billiard’s table, board game/card tables, and cozy sofas for ultimate comfort.
Listing Courtesy of Nest Seekers International
Care to take a look at this property?
Apartment Features
A/C [Central]
Outdoor
Balcony
Patio
Terrace
View / Exposure
City Views

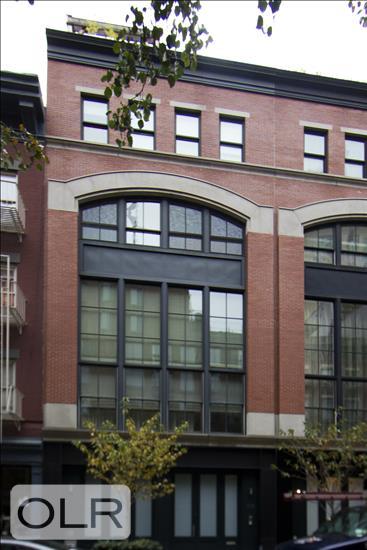
Building Details [152 Reade Street]
Ownership
Single Family
Service Level
Video Intercom
Access
Elevator
Block/Lot
141/11
Building Size
25'x54'
Zoning
C6-2A
Building Type
Townhouse
Year Built
2004
Floors/Apts
7/1
Lot Size
25'x54'
Building Amenities
Laundry Rooms
Roof Deck
Mortgage Calculator in [US Dollars]

This information is not verified for authenticity or accuracy and is not guaranteed and may not reflect all real estate activity in the market.
©2025 REBNY Listing Service, Inc. All rights reserved.
Additional building data provided by On-Line Residential [OLR].
All information furnished regarding property for sale, rental or financing is from sources deemed reliable, but no warranty or representation is made as to the accuracy thereof and same is submitted subject to errors, omissions, change of price, rental or other conditions, prior sale, lease or financing or withdrawal without notice. All dimensions are approximate. For exact dimensions, you must hire your own architect or engineer.
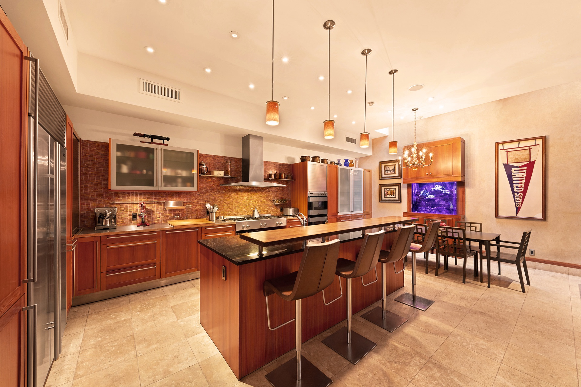
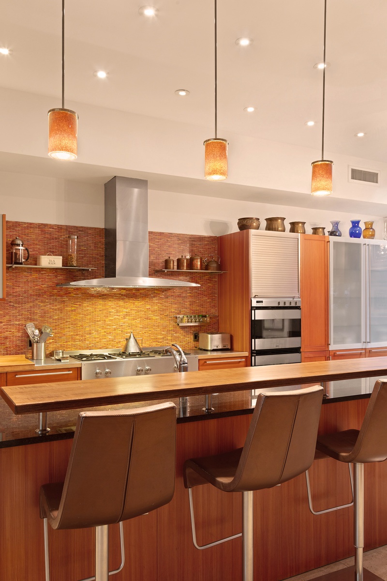
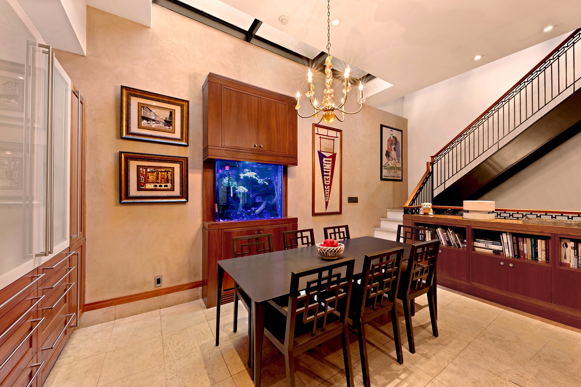
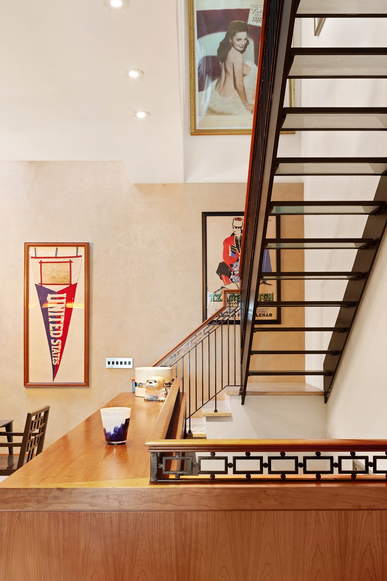
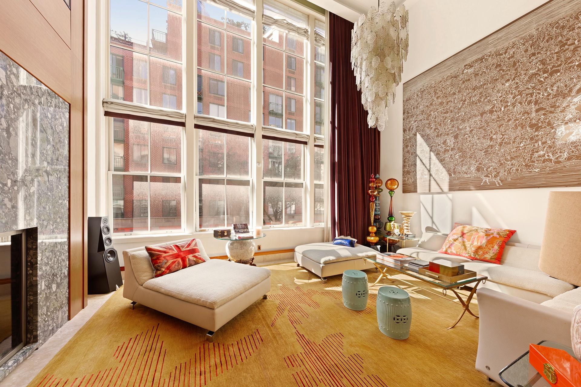
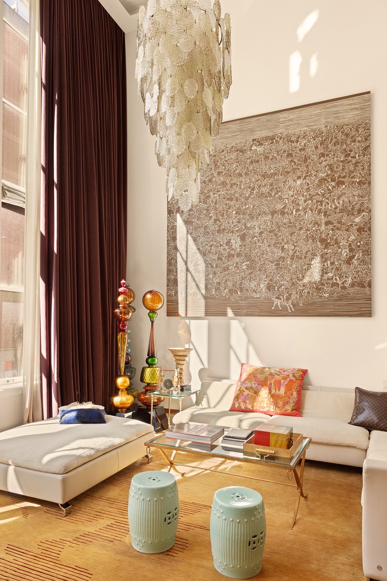
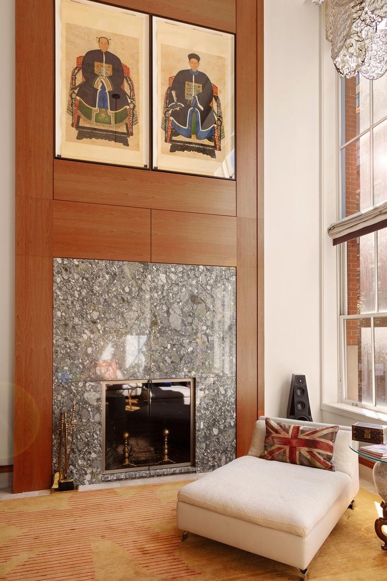
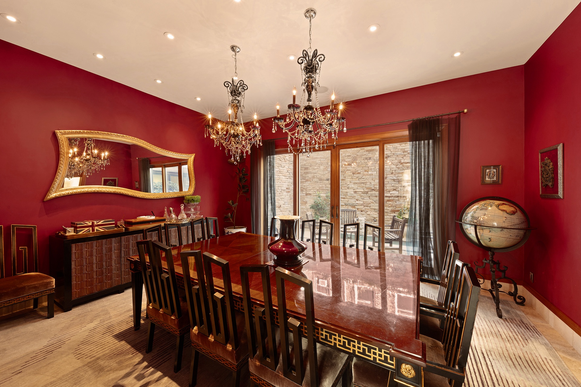
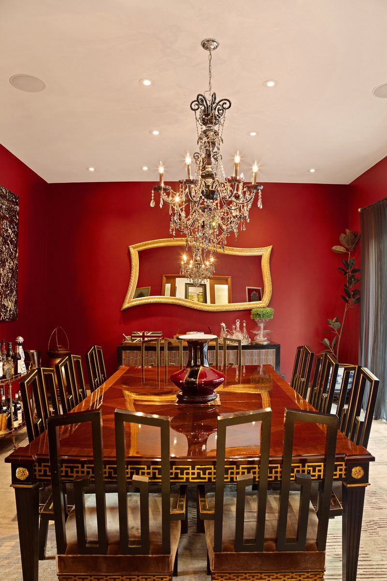
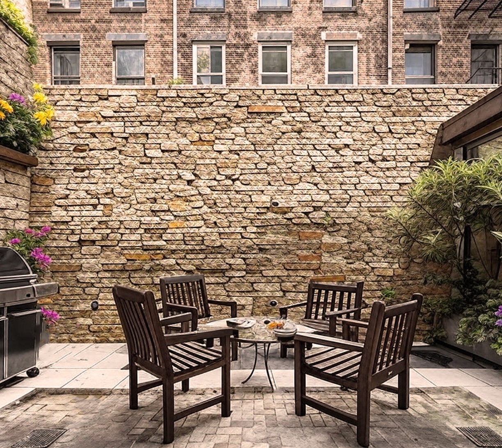
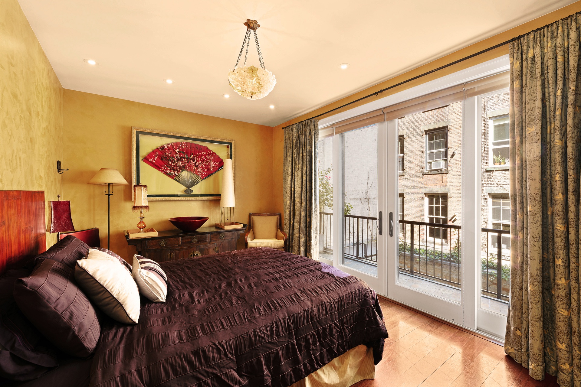
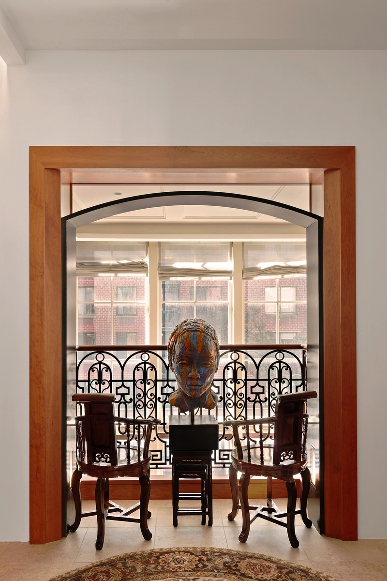
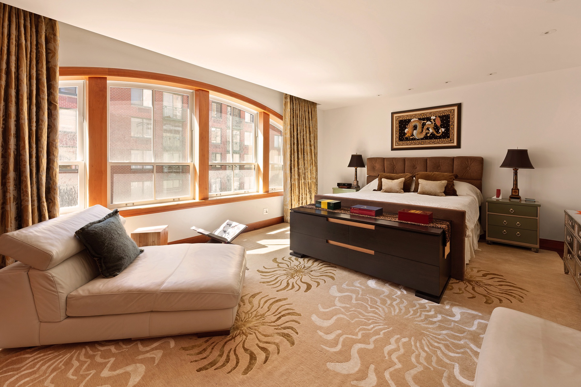
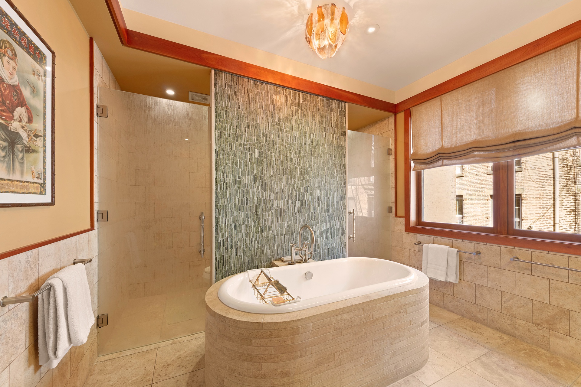
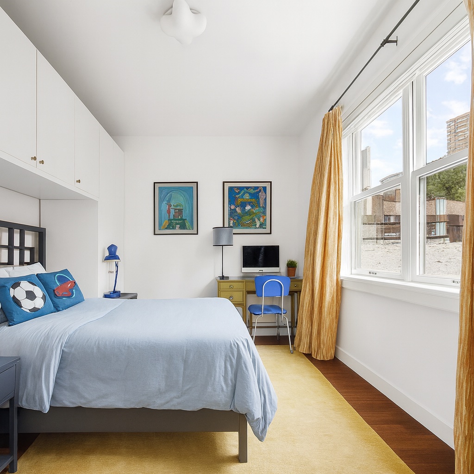
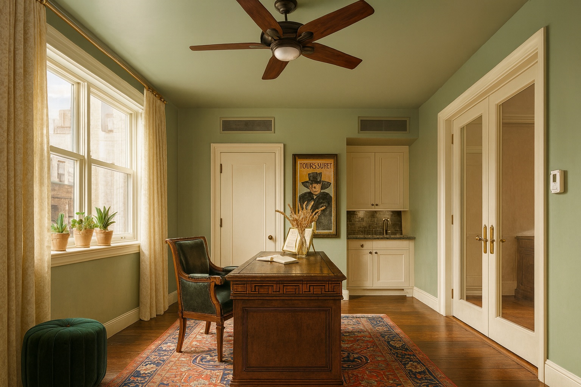

 Fair Housing
Fair Housing
