
130 Manhattan Avenue
Upper West Side | West 105th Street & West 106th Street
Ownership
Single Family
Lot Size
16'x86'
Floors/Apts
4/1
Status
Active
Real Estate Taxes
[Per Annum]
$ 5,997
Building Type
Townhouse
Building Size
16'x48'
Year Built
1905
ASF/ASM
3,120/290

Property Description
Flagship Townhouse on “Doctor’s Row,” steps from Central Park
On a quiet, tree-lined block near 105th Street, just off Central Park, this single-family townhouse was built in the 1890s and retains its architectural character. Original wood fireplaces and carved mantels appear in room after room, with stained-glass window detail, arched openings, pocket doors, and parquet floors throughout. East and west exposure brings light across the day, and a skylight brightens the upper stair hall. A deep, leafy backyard with a beautiful mature tree creates a natural bird sanctuary. The house is ideal for a preservation-minded renovation, with the option to modernize in phases while honoring the craftsmanship that makes it special. Neighborhood highlights include Central Park’s North Woods, the Cathedral of St. John the Divine, Columbia University, and easy access to the B, C, and 1 trains.
Garden Floor
Under the stoop entrance leads to a front room and mechanicals. A generous middle room works as a den, playroom, or guest space. At the rear, informal dining and a kitchen connect directly to the large garden, creating a natural flow between the two spaces. A full bath, storage, and laundry hook-up complete the level.
Parlour Floor
Tall ceilings and a gracious stair hall set the tone. The front and middle parlors are linked by pocket doors and show stained glass, arched openings, and carved mantels, creating flexible space for gatherings or a library. The rear parlor overlooks the garden and suits formal dining or a second sitting room with long, elegant sightlines.
Third Floor
A skylit landing leads to two generous bedrooms, each with an original fireplace and ample closets. A hall bath serves the floor. A petite balcony brings light and air to the center of the house and offers a charming outlook.
Fourth Floor
Two additional bedrooms. Bright, skylit stair. Both bedrooms feature original mantels and built-ins. The quiet rear bedroom has exposed brick and ceiling beams plus treetop views. This floor is ideal for a studio or home office. A full bath and extra storage complete the level.
On a quiet, tree-lined block near 105th Street, just off Central Park, this single-family townhouse was built in the 1890s and retains its architectural character. Original wood fireplaces and carved mantels appear in room after room, with stained-glass window detail, arched openings, pocket doors, and parquet floors throughout. East and west exposure brings light across the day, and a skylight brightens the upper stair hall. A deep, leafy backyard with a beautiful mature tree creates a natural bird sanctuary. The house is ideal for a preservation-minded renovation, with the option to modernize in phases while honoring the craftsmanship that makes it special. Neighborhood highlights include Central Park’s North Woods, the Cathedral of St. John the Divine, Columbia University, and easy access to the B, C, and 1 trains.
Garden Floor
Under the stoop entrance leads to a front room and mechanicals. A generous middle room works as a den, playroom, or guest space. At the rear, informal dining and a kitchen connect directly to the large garden, creating a natural flow between the two spaces. A full bath, storage, and laundry hook-up complete the level.
Parlour Floor
Tall ceilings and a gracious stair hall set the tone. The front and middle parlors are linked by pocket doors and show stained glass, arched openings, and carved mantels, creating flexible space for gatherings or a library. The rear parlor overlooks the garden and suits formal dining or a second sitting room with long, elegant sightlines.
Third Floor
A skylit landing leads to two generous bedrooms, each with an original fireplace and ample closets. A hall bath serves the floor. A petite balcony brings light and air to the center of the house and offers a charming outlook.
Fourth Floor
Two additional bedrooms. Bright, skylit stair. Both bedrooms feature original mantels and built-ins. The quiet rear bedroom has exposed brick and ceiling beams plus treetop views. This floor is ideal for a studio or home office. A full bath and extra storage complete the level.
Flagship Townhouse on “Doctor’s Row,” steps from Central Park
On a quiet, tree-lined block near 105th Street, just off Central Park, this single-family townhouse was built in the 1890s and retains its architectural character. Original wood fireplaces and carved mantels appear in room after room, with stained-glass window detail, arched openings, pocket doors, and parquet floors throughout. East and west exposure brings light across the day, and a skylight brightens the upper stair hall. A deep, leafy backyard with a beautiful mature tree creates a natural bird sanctuary. The house is ideal for a preservation-minded renovation, with the option to modernize in phases while honoring the craftsmanship that makes it special. Neighborhood highlights include Central Park’s North Woods, the Cathedral of St. John the Divine, Columbia University, and easy access to the B, C, and 1 trains.
Garden Floor
Under the stoop entrance leads to a front room and mechanicals. A generous middle room works as a den, playroom, or guest space. At the rear, informal dining and a kitchen connect directly to the large garden, creating a natural flow between the two spaces. A full bath, storage, and laundry hook-up complete the level.
Parlour Floor
Tall ceilings and a gracious stair hall set the tone. The front and middle parlors are linked by pocket doors and show stained glass, arched openings, and carved mantels, creating flexible space for gatherings or a library. The rear parlor overlooks the garden and suits formal dining or a second sitting room with long, elegant sightlines.
Third Floor
A skylit landing leads to two generous bedrooms, each with an original fireplace and ample closets. A hall bath serves the floor. A petite balcony brings light and air to the center of the house and offers a charming outlook.
Fourth Floor
Two additional bedrooms. Bright, skylit stair. Both bedrooms feature original mantels and built-ins. The quiet rear bedroom has exposed brick and ceiling beams plus treetop views. This floor is ideal for a studio or home office. A full bath and extra storage complete the level.
On a quiet, tree-lined block near 105th Street, just off Central Park, this single-family townhouse was built in the 1890s and retains its architectural character. Original wood fireplaces and carved mantels appear in room after room, with stained-glass window detail, arched openings, pocket doors, and parquet floors throughout. East and west exposure brings light across the day, and a skylight brightens the upper stair hall. A deep, leafy backyard with a beautiful mature tree creates a natural bird sanctuary. The house is ideal for a preservation-minded renovation, with the option to modernize in phases while honoring the craftsmanship that makes it special. Neighborhood highlights include Central Park’s North Woods, the Cathedral of St. John the Divine, Columbia University, and easy access to the B, C, and 1 trains.
Garden Floor
Under the stoop entrance leads to a front room and mechanicals. A generous middle room works as a den, playroom, or guest space. At the rear, informal dining and a kitchen connect directly to the large garden, creating a natural flow between the two spaces. A full bath, storage, and laundry hook-up complete the level.
Parlour Floor
Tall ceilings and a gracious stair hall set the tone. The front and middle parlors are linked by pocket doors and show stained glass, arched openings, and carved mantels, creating flexible space for gatherings or a library. The rear parlor overlooks the garden and suits formal dining or a second sitting room with long, elegant sightlines.
Third Floor
A skylit landing leads to two generous bedrooms, each with an original fireplace and ample closets. A hall bath serves the floor. A petite balcony brings light and air to the center of the house and offers a charming outlook.
Fourth Floor
Two additional bedrooms. Bright, skylit stair. Both bedrooms feature original mantels and built-ins. The quiet rear bedroom has exposed brick and ceiling beams plus treetop views. This floor is ideal for a studio or home office. A full bath and extra storage complete the level.
Listing Courtesy of Vandenberg Real Estate
Care to take a look at this property?
Outdoor
Balcony
Private Garden
Terrace
View / Exposure
City Views

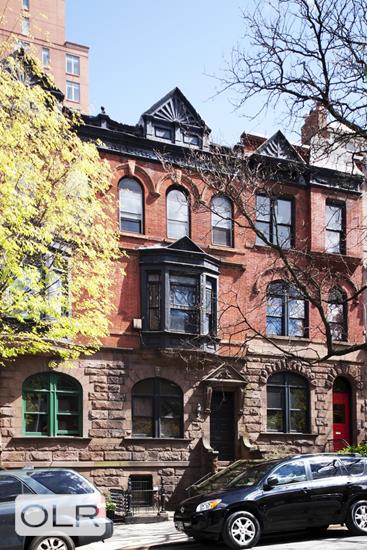
Building Details [130 Manhattan Avenue]
Ownership
Single Family
Service Level
Voice Intercom
Access
Walk-up
Block/Lot
1841/15
Building Size
16'x48'
Zoning
R8
Building Type
Townhouse
Year Built
1905
Floors/Apts
4/1
Lot Size
16'x86'
Mortgage Calculator in [US Dollars]

This information is not verified for authenticity or accuracy and is not guaranteed and may not reflect all real estate activity in the market.
©2026 REBNY Listing Service, Inc. All rights reserved.
Additional building data provided by On-Line Residential [OLR].
All information furnished regarding property for sale, rental or financing is from sources deemed reliable, but no warranty or representation is made as to the accuracy thereof and same is submitted subject to errors, omissions, change of price, rental or other conditions, prior sale, lease or financing or withdrawal without notice. All dimensions are approximate. For exact dimensions, you must hire your own architect or engineer.
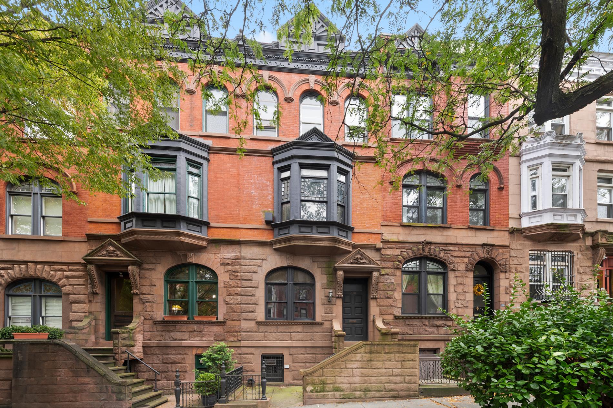
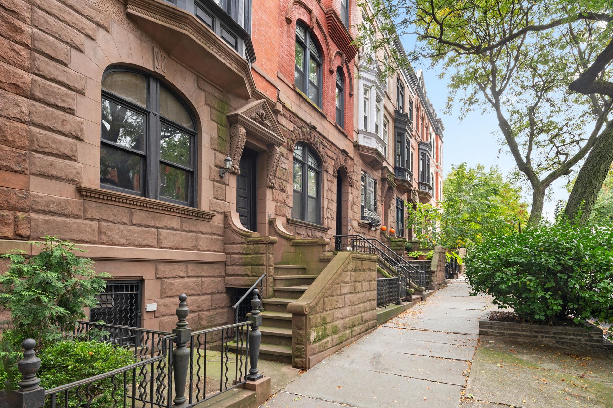
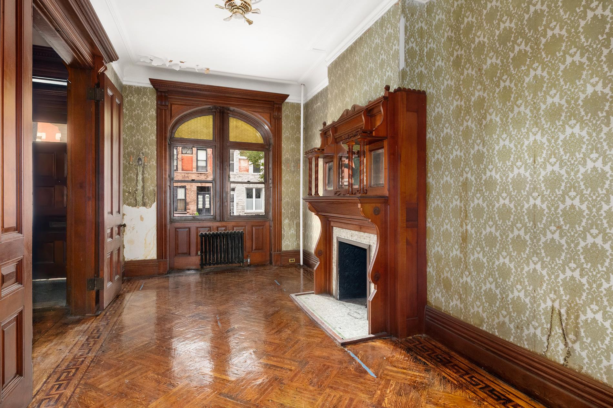
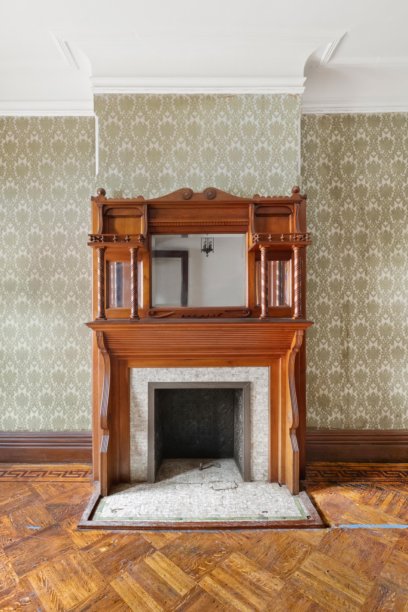
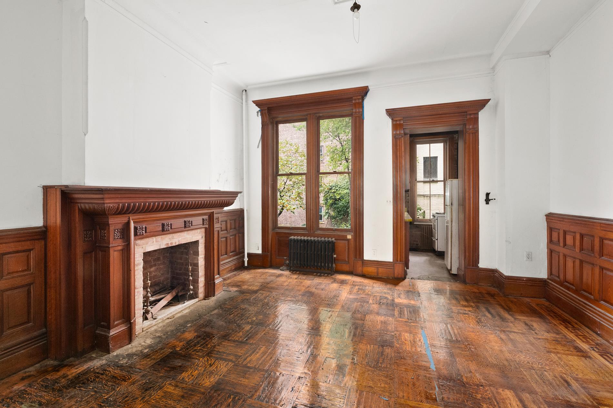
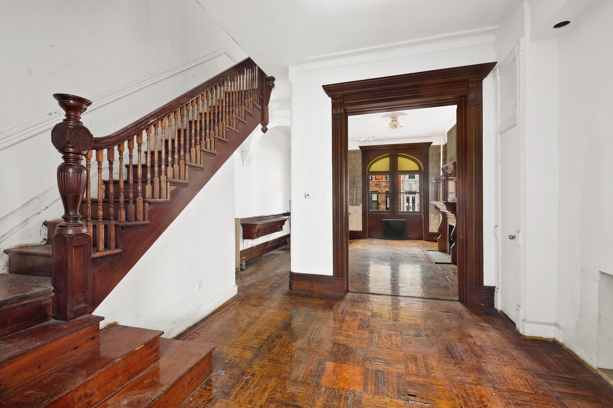
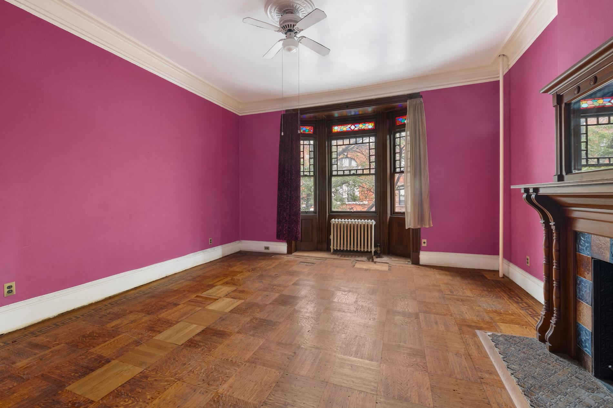
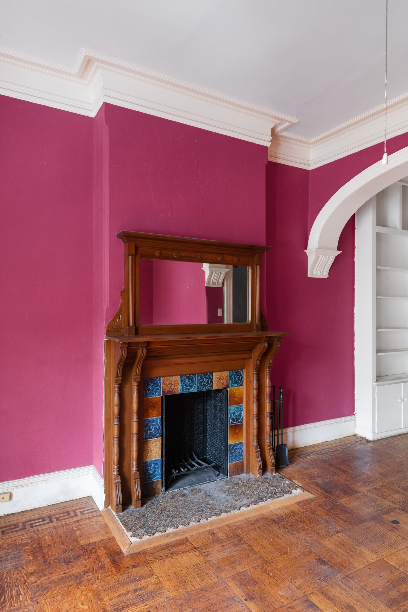
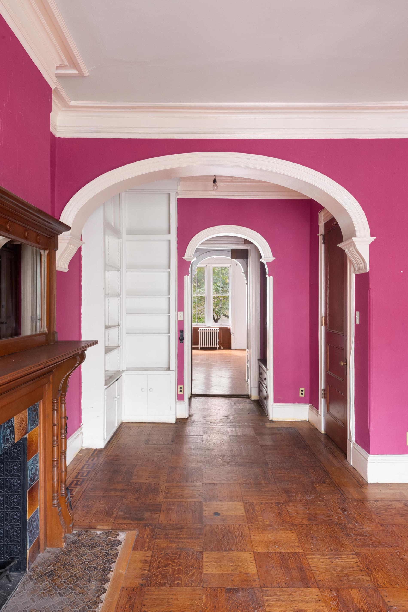
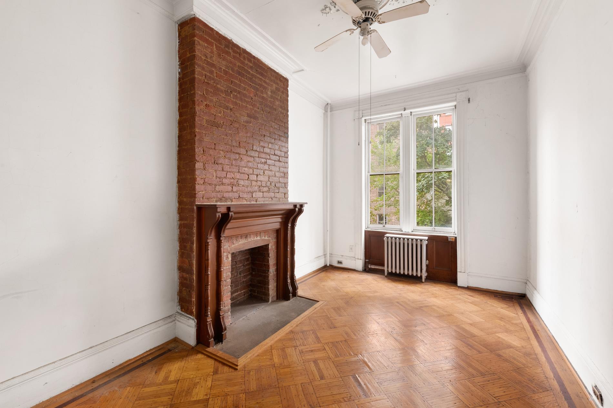
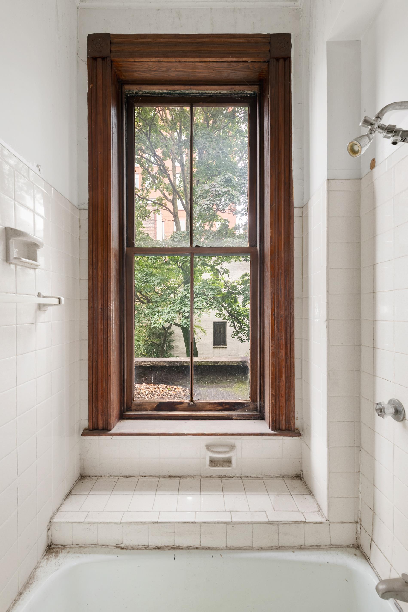
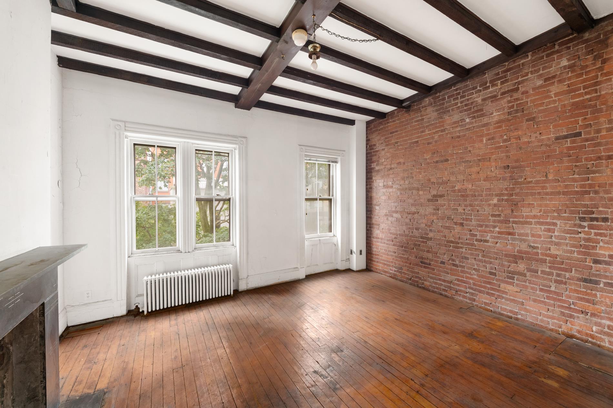
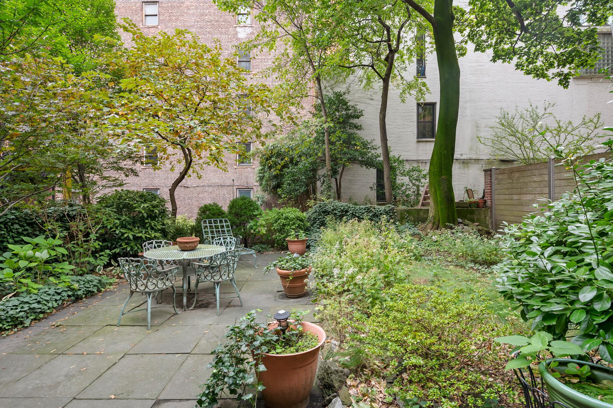
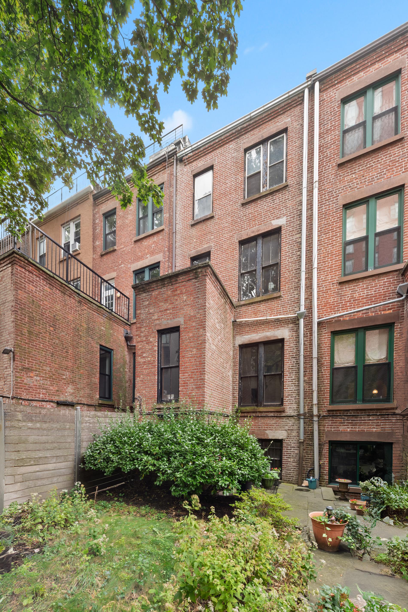
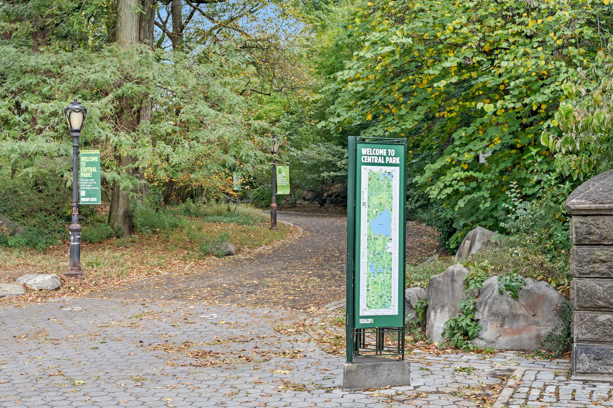
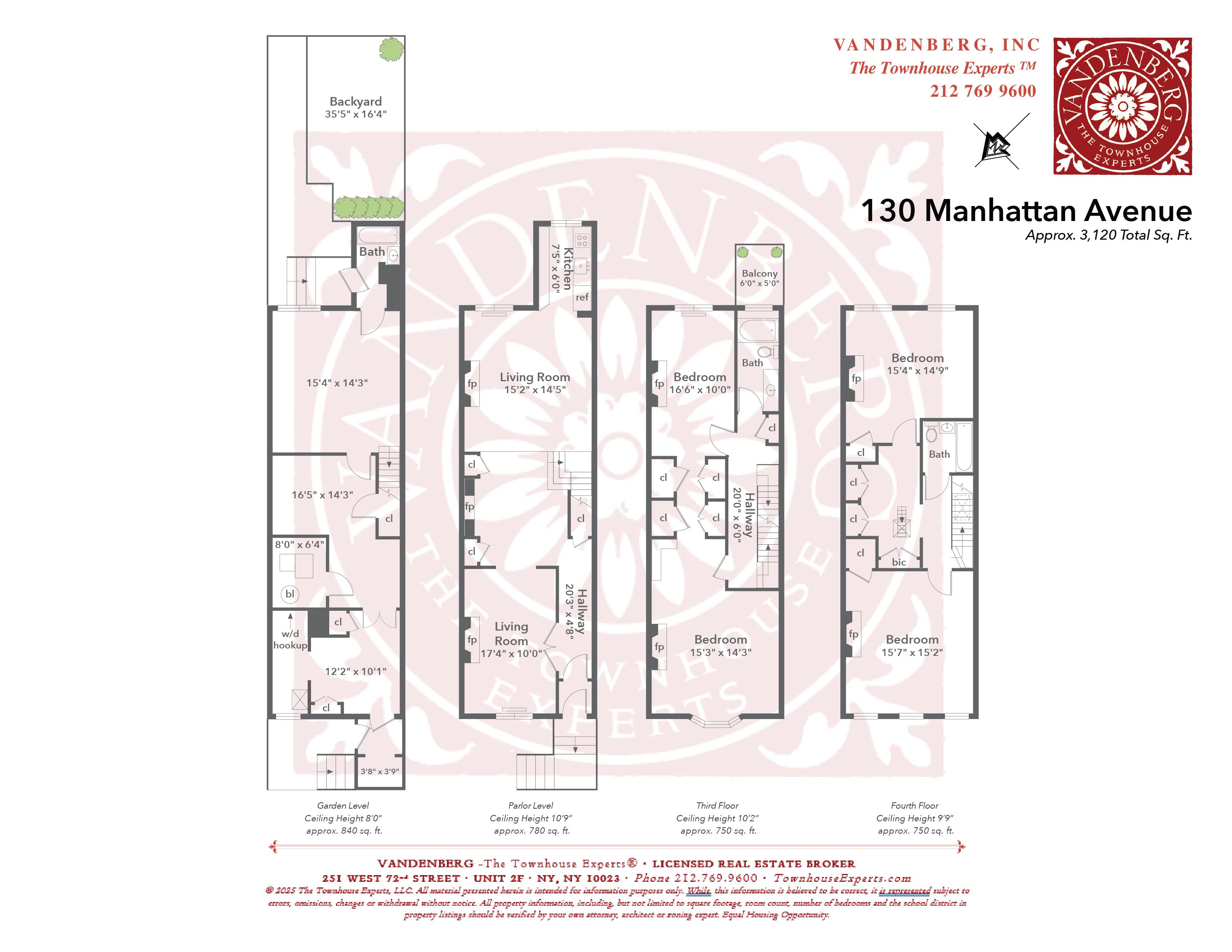

 Fair Housing
Fair Housing
