
Ruppert Yorkville Towers
1641 Third Avenue, 10D
Upper East Side | East 91st Street & East 92nd Street
Rooms
3
Bedrooms
1
Bathrooms
1
Status
Active
Real Estate Taxes
[Monthly]
$ 718
Common Charges [Monthly]
$ 850
ASF/ASM
800/74
Financing Allowed
90%

Property Description
Step into this pristine Junior 4 residence where light, space, and style come together in perfect harmony. The gracious alcove dining area easily transforms into a second bedroom or home office, offering exceptional flexibility for modern living.
The open, renovated chef's kitchen is a true centerpiece - featuring stainless steel appliances, solid wood cabinetry, quartz countertops, and a sleek tile backsplash - all designed with both beauty and function in mind.
The expansive living room is flooded with natural light from double exposures, showcasing beautiful hardwood floors and custom built-ins that add both
character and convenience.
Retreat to the spacious primary bedroom, an inviting sanctuary with dual closets and tranquil ambiance. The spa-inspired bathroom is beautifully appointed with a travertine sink, stone countertop, and luxurious walk-in shower.
Additional highlights include new hardwood flooring throughout, oversized windows with Western and Southern exposures, and all utilities included in the remarkably low common charges - plus preferred rates for Spectrum and Verizon Fios.
Ruppert Yorkville Towers offers the ultimate in full-service living: a 24-hour doorman and concierge, private children's playground, outdoor BBQ terrace, and on-site parking garage with lobby access. Residents also enjoy discounted membership at New York Sports Club with pool, located right in the building.
Nestled along a private, tree-lined cobblestone street, this serene enclave is just moments from the 4/5/6 and Q subway lines, Whole Foods, Fairway, and an abundance of restaurants, cafés, and boutiques.
Unlimited subletting, 90% financing, and pied-à-terre ownership permitted - flexibility and convenience rarely found in a full-service condominium. Sorry no dogs.
The open, renovated chef's kitchen is a true centerpiece - featuring stainless steel appliances, solid wood cabinetry, quartz countertops, and a sleek tile backsplash - all designed with both beauty and function in mind.
The expansive living room is flooded with natural light from double exposures, showcasing beautiful hardwood floors and custom built-ins that add both
character and convenience.
Retreat to the spacious primary bedroom, an inviting sanctuary with dual closets and tranquil ambiance. The spa-inspired bathroom is beautifully appointed with a travertine sink, stone countertop, and luxurious walk-in shower.
Additional highlights include new hardwood flooring throughout, oversized windows with Western and Southern exposures, and all utilities included in the remarkably low common charges - plus preferred rates for Spectrum and Verizon Fios.
Ruppert Yorkville Towers offers the ultimate in full-service living: a 24-hour doorman and concierge, private children's playground, outdoor BBQ terrace, and on-site parking garage with lobby access. Residents also enjoy discounted membership at New York Sports Club with pool, located right in the building.
Nestled along a private, tree-lined cobblestone street, this serene enclave is just moments from the 4/5/6 and Q subway lines, Whole Foods, Fairway, and an abundance of restaurants, cafés, and boutiques.
Unlimited subletting, 90% financing, and pied-à-terre ownership permitted - flexibility and convenience rarely found in a full-service condominium. Sorry no dogs.
Step into this pristine Junior 4 residence where light, space, and style come together in perfect harmony. The gracious alcove dining area easily transforms into a second bedroom or home office, offering exceptional flexibility for modern living.
The open, renovated chef's kitchen is a true centerpiece - featuring stainless steel appliances, solid wood cabinetry, quartz countertops, and a sleek tile backsplash - all designed with both beauty and function in mind.
The expansive living room is flooded with natural light from double exposures, showcasing beautiful hardwood floors and custom built-ins that add both
character and convenience.
Retreat to the spacious primary bedroom, an inviting sanctuary with dual closets and tranquil ambiance. The spa-inspired bathroom is beautifully appointed with a travertine sink, stone countertop, and luxurious walk-in shower.
Additional highlights include new hardwood flooring throughout, oversized windows with Western and Southern exposures, and all utilities included in the remarkably low common charges - plus preferred rates for Spectrum and Verizon Fios.
Ruppert Yorkville Towers offers the ultimate in full-service living: a 24-hour doorman and concierge, private children's playground, outdoor BBQ terrace, and on-site parking garage with lobby access. Residents also enjoy discounted membership at New York Sports Club with pool, located right in the building.
Nestled along a private, tree-lined cobblestone street, this serene enclave is just moments from the 4/5/6 and Q subway lines, Whole Foods, Fairway, and an abundance of restaurants, cafés, and boutiques.
Unlimited subletting, 90% financing, and pied-à-terre ownership permitted - flexibility and convenience rarely found in a full-service condominium. Sorry no dogs.
The open, renovated chef's kitchen is a true centerpiece - featuring stainless steel appliances, solid wood cabinetry, quartz countertops, and a sleek tile backsplash - all designed with both beauty and function in mind.
The expansive living room is flooded with natural light from double exposures, showcasing beautiful hardwood floors and custom built-ins that add both
character and convenience.
Retreat to the spacious primary bedroom, an inviting sanctuary with dual closets and tranquil ambiance. The spa-inspired bathroom is beautifully appointed with a travertine sink, stone countertop, and luxurious walk-in shower.
Additional highlights include new hardwood flooring throughout, oversized windows with Western and Southern exposures, and all utilities included in the remarkably low common charges - plus preferred rates for Spectrum and Verizon Fios.
Ruppert Yorkville Towers offers the ultimate in full-service living: a 24-hour doorman and concierge, private children's playground, outdoor BBQ terrace, and on-site parking garage with lobby access. Residents also enjoy discounted membership at New York Sports Club with pool, located right in the building.
Nestled along a private, tree-lined cobblestone street, this serene enclave is just moments from the 4/5/6 and Q subway lines, Whole Foods, Fairway, and an abundance of restaurants, cafés, and boutiques.
Unlimited subletting, 90% financing, and pied-à-terre ownership permitted - flexibility and convenience rarely found in a full-service condominium. Sorry no dogs.
Listing Courtesy of Brown Harris Stevens Residential Sales LLC
Care to take a look at this property?
Apartment Features
A/C
View / Exposure
City Views
South, West Exposures

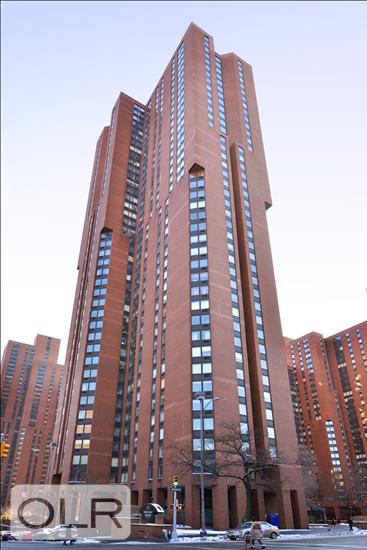
Building Details [1641 Third Avenue]
Ownership
Condo
Service Level
Full Service
Access
Elevator
Pet Policy
No Dogs
Block/Lot
1537/7501
Building Type
High-Rise
Age
Post-War
Year Built
1975
Floors/Apts
37/325
Building Amenities
Bike Room
Courtyard
Fitness Facility
Garage
Laundry Rooms
Playground
Pool
Private Storage
Roof Deck
Valet Service
Building Statistics
$ 1,044 APPSF
Closed Sales Data [Last 12 Months]
Mortgage Calculator in [US Dollars]

This information is not verified for authenticity or accuracy and is not guaranteed and may not reflect all real estate activity in the market.
©2025 REBNY Listing Service, Inc. All rights reserved.
Additional building data provided by On-Line Residential [OLR].
All information furnished regarding property for sale, rental or financing is from sources deemed reliable, but no warranty or representation is made as to the accuracy thereof and same is submitted subject to errors, omissions, change of price, rental or other conditions, prior sale, lease or financing or withdrawal without notice. All dimensions are approximate. For exact dimensions, you must hire your own architect or engineer.
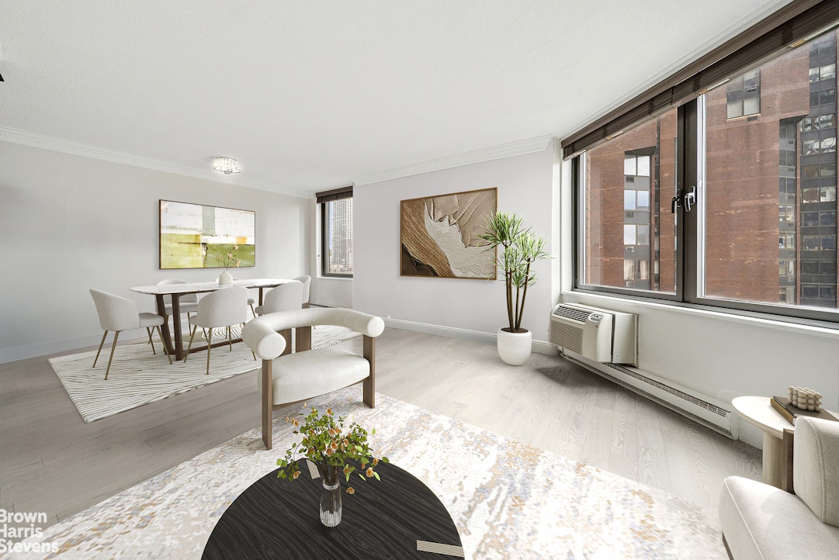
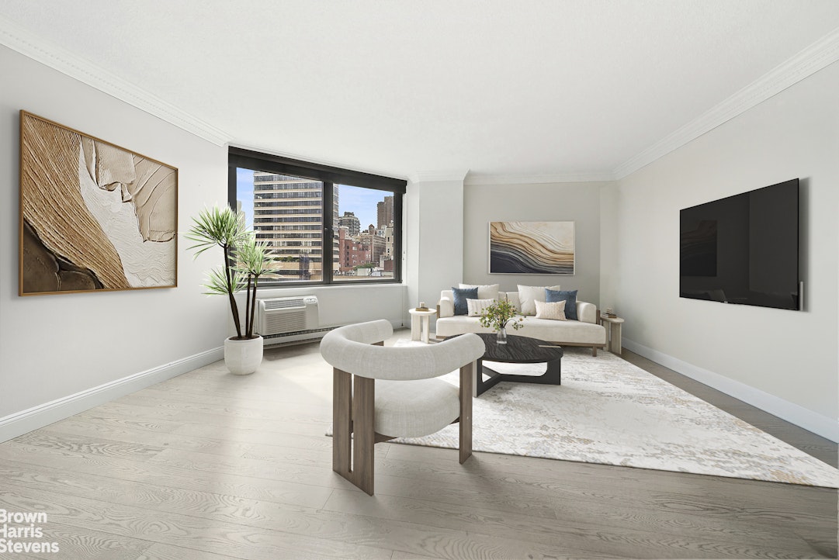
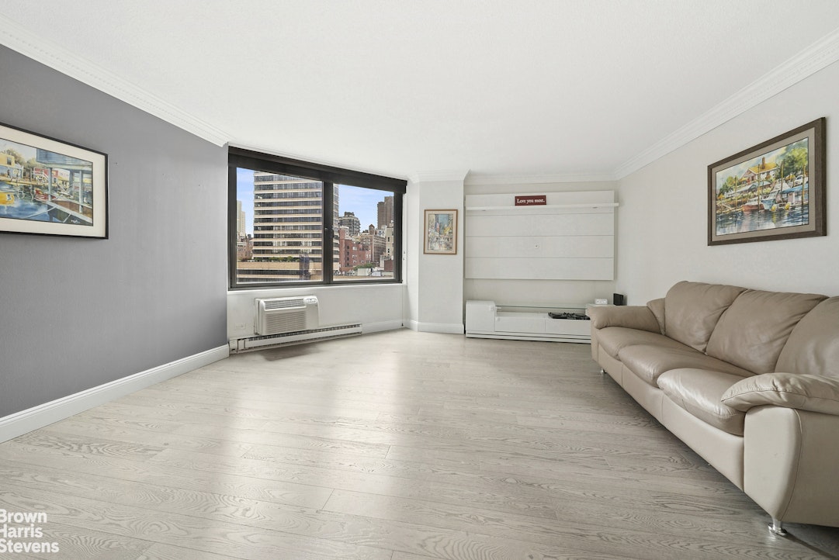
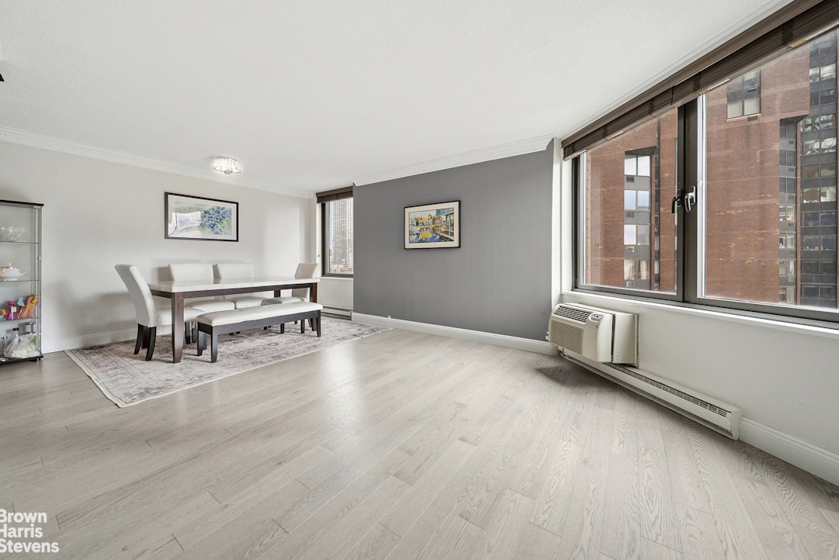
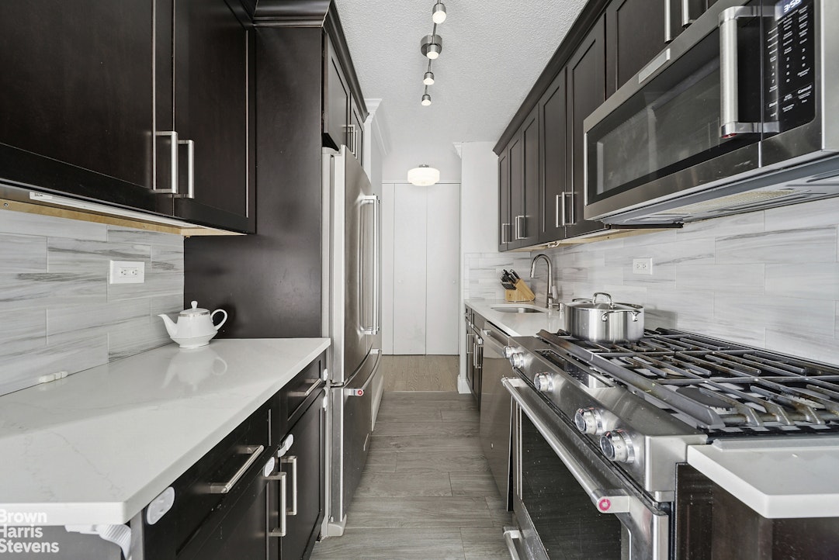
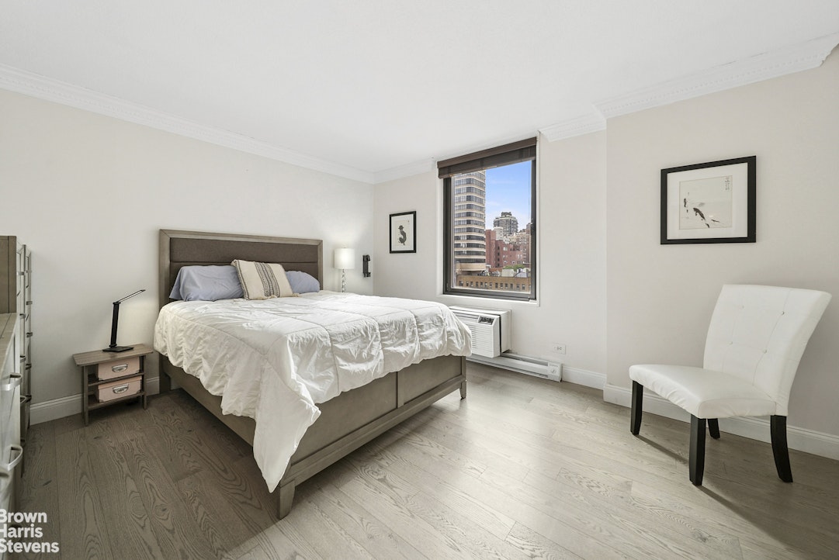
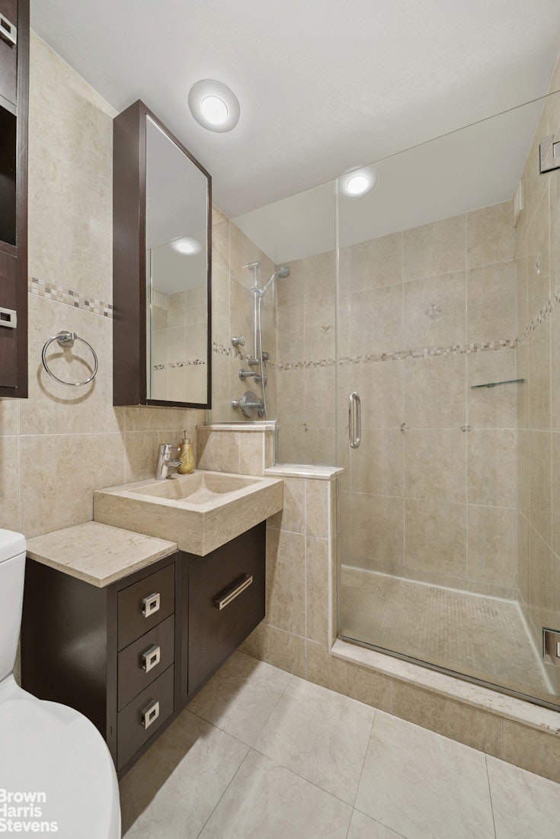
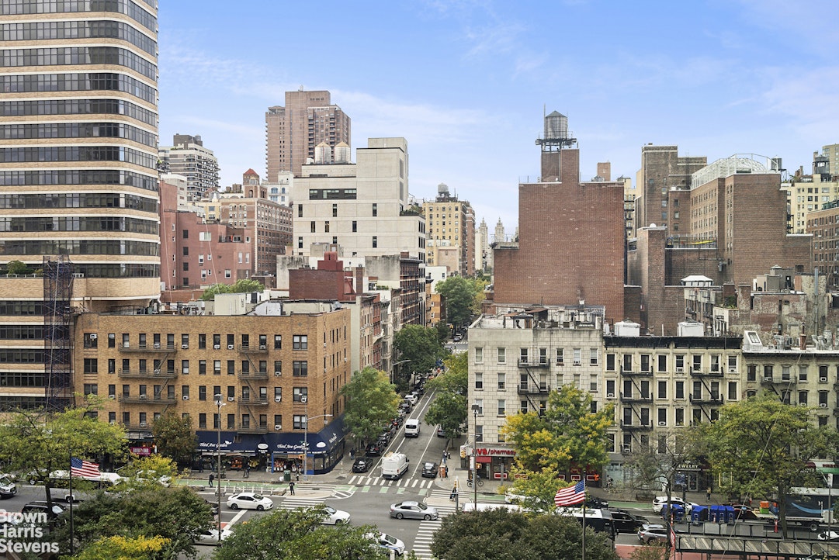
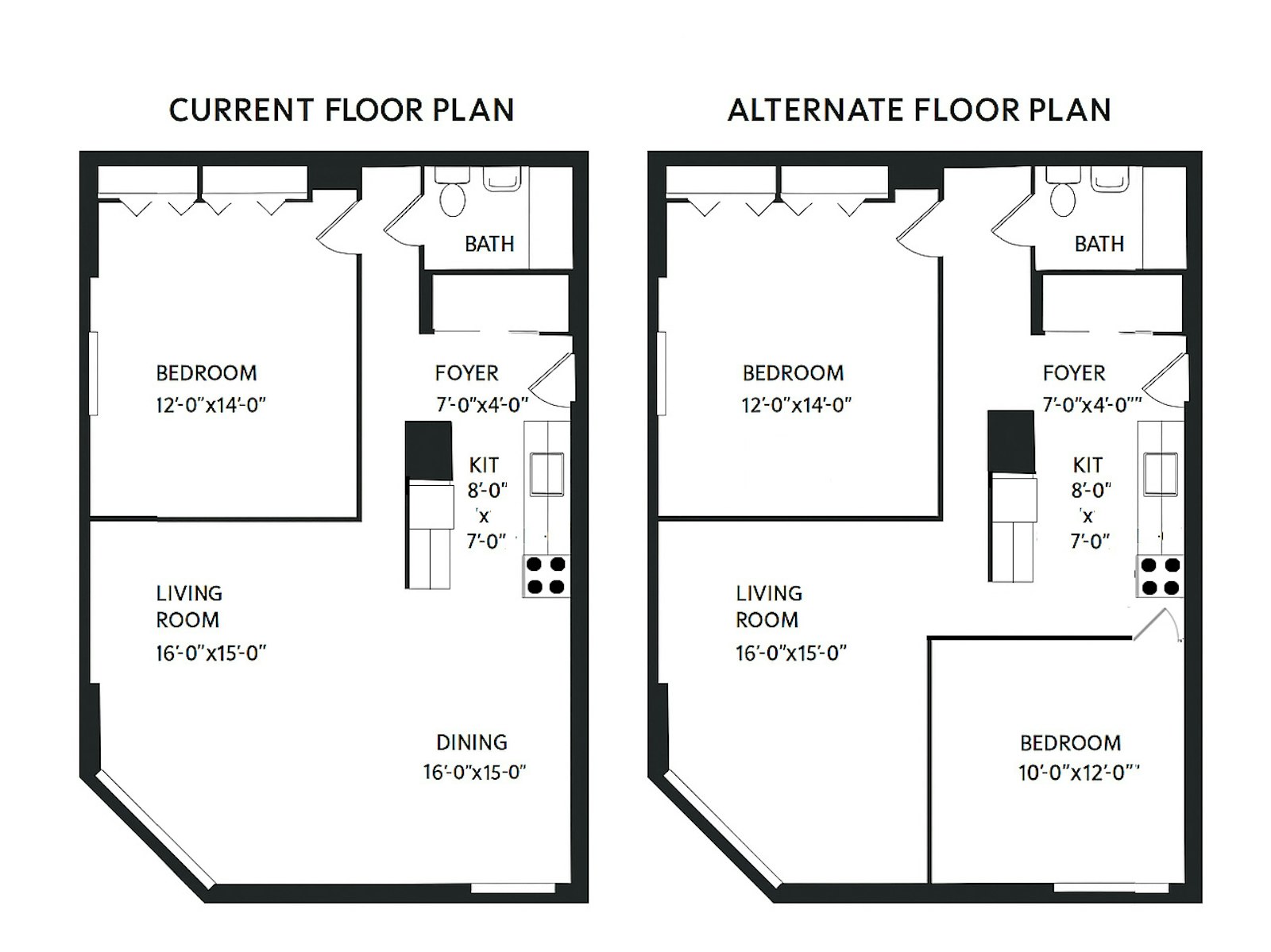

 Fair Housing
Fair Housing
