
219 West 70th Street
Lincoln Square | Amsterdam Avenue & West End Avenue
Ownership
Rental Property
Lot Size
15'x100'
Floors/Apts
5/6
Status
Active
Real Estate Taxes
[Per Annum]
$ 71,580
Building Type
Townhouse
Building Size
15'x79'
Year Built
1900
ASF/ASM
4,595/427

Property Description
Centrally located among some of the City's finest restaurants, cultural and academic institutions, specialty boutiques, and Riverside and Hudson River Parks, 219 West 70th Street offers exceptional opportunities to live, rent, and invest:
First, amidst a distinguished row of Clarence True townhouses, the building offers the potential to create a gracious single-family residence on one of the Upper West Side's most
sought-after blocks. With the possibility of being delivered vacant, the new buyer can create their dream home in the center of the Upper West Side;
Second, the building offers the potential to live in one or more gorgeous units while collecting substantial, rental income to offset the expenses of the building;
Third, the building presents an investor with a collection of six units of which five are achieving top market rates, and the sixth, once renovated, may legally be brought to the
highest-tier market rent.
LAYOUT
The entire first floor is given over to Unit 1 which is an expansive 2 bedroom/2 full bath unit with exclusive access to the private garden. There is a bonus recreational room on the floor below perfect as a home office, gym, playroom, or additional storage. There is also central air and a washer/dryer.
The second floor, Unit 2, is a floor-through apartment with soaring ceilings that almost reach 11 feet, French doors, a fireplace, and a charming tin ceiling. This level could
be combined with Unit 1, the garden floor duplex, creating a grand 3-bedroom owner unit; or renovated as another highly desirable, stunning floor through WITH ITS FIRST RENT AT FAIR MARKET.
The third floor hosts Units 3F and 3R: a bright, an oversized studio at the front and a junior one-bedroom at the rear, respectively.
The fourth floor features Unit 4R, a delightful studio with a seamlessly integrated Murphy bed and a private terrace to enjoy the outdoors. At the front of this floor, Unit 4F is a unique two-bedroom, two-bath duplex, connected by an architecturally striking staircase to the full top floor. This top floor showcases a lovely kitchen that opens up to a sun-filled living space, with a wall of windows that joins the living room with the large, private, manicured terrace with open sky views plus a large bedroom with a Juliet balcony,
skylight and architecturally unique windows. The first floor of the 4F duplex has a large entry way, a large bedroom, a full bathroom, a washer/dryer, central air, and ample storage space and closets. There is also a communal washer/dryer for the other units in the basement level.
Lovingly maintained by its current owner, 219 West 70th Street benefits from thoughtful updates to kitchens and baths whenever leases have turned over. With the exception of the vacant Unit 2 located on the second floor, all the units are free market, and there is a possibility of delivering the building vacant.
HISTORIC SIGNIFICANCE
Built in 1893-1894 by the architect Clarence True, one of the foremost architects of the Upper West Side. True never seemed to repeat a design except during this time period
while working with developer Harry Chafee. The two collaborated on two projects: one along West End Avenue and on West 70th. With the presumption of economic efficiency the two projects were identical. Each set of 5 houses were to appear as a complete set in an ABBBA pattern. 219 West 70th is the last B of this pattern, sharing two stories of bowed fronts above the first floor, vs. the two A anchor houses of this grouping that rise straight up from the property line. These houses are built in a Romanesque Revival style. There are cross shaped window openings or 'cruciform openings' at the top floor of 219 and arch-headed window openings at the 4th floor; and for more added architectural interest, curved bays at the 2nd and 3rd stories, capped by a balustrade balustrade. Sold before construction was completed, the original owners were well-to-do professionals with 219 home initially to physicians.
LOCATION
Perfectly positioned near the 1/2/3 subway lines, across the street from beloved Cafe Luxembourg, and moments from Lincoln Center, the Metropolitan Opera, Fordham
University, and just two blocks from Central Park, Hudson River Park and Riverside Park- this address offers the best of the Upper West Side at your
doorstep.
219 West 70th Street is more than a property- it's a rare opportunity in an unbeatable location.
First, amidst a distinguished row of Clarence True townhouses, the building offers the potential to create a gracious single-family residence on one of the Upper West Side's most
sought-after blocks. With the possibility of being delivered vacant, the new buyer can create their dream home in the center of the Upper West Side;
Second, the building offers the potential to live in one or more gorgeous units while collecting substantial, rental income to offset the expenses of the building;
Third, the building presents an investor with a collection of six units of which five are achieving top market rates, and the sixth, once renovated, may legally be brought to the
highest-tier market rent.
LAYOUT
The entire first floor is given over to Unit 1 which is an expansive 2 bedroom/2 full bath unit with exclusive access to the private garden. There is a bonus recreational room on the floor below perfect as a home office, gym, playroom, or additional storage. There is also central air and a washer/dryer.
The second floor, Unit 2, is a floor-through apartment with soaring ceilings that almost reach 11 feet, French doors, a fireplace, and a charming tin ceiling. This level could
be combined with Unit 1, the garden floor duplex, creating a grand 3-bedroom owner unit; or renovated as another highly desirable, stunning floor through WITH ITS FIRST RENT AT FAIR MARKET.
The third floor hosts Units 3F and 3R: a bright, an oversized studio at the front and a junior one-bedroom at the rear, respectively.
The fourth floor features Unit 4R, a delightful studio with a seamlessly integrated Murphy bed and a private terrace to enjoy the outdoors. At the front of this floor, Unit 4F is a unique two-bedroom, two-bath duplex, connected by an architecturally striking staircase to the full top floor. This top floor showcases a lovely kitchen that opens up to a sun-filled living space, with a wall of windows that joins the living room with the large, private, manicured terrace with open sky views plus a large bedroom with a Juliet balcony,
skylight and architecturally unique windows. The first floor of the 4F duplex has a large entry way, a large bedroom, a full bathroom, a washer/dryer, central air, and ample storage space and closets. There is also a communal washer/dryer for the other units in the basement level.
Lovingly maintained by its current owner, 219 West 70th Street benefits from thoughtful updates to kitchens and baths whenever leases have turned over. With the exception of the vacant Unit 2 located on the second floor, all the units are free market, and there is a possibility of delivering the building vacant.
HISTORIC SIGNIFICANCE
Built in 1893-1894 by the architect Clarence True, one of the foremost architects of the Upper West Side. True never seemed to repeat a design except during this time period
while working with developer Harry Chafee. The two collaborated on two projects: one along West End Avenue and on West 70th. With the presumption of economic efficiency the two projects were identical. Each set of 5 houses were to appear as a complete set in an ABBBA pattern. 219 West 70th is the last B of this pattern, sharing two stories of bowed fronts above the first floor, vs. the two A anchor houses of this grouping that rise straight up from the property line. These houses are built in a Romanesque Revival style. There are cross shaped window openings or 'cruciform openings' at the top floor of 219 and arch-headed window openings at the 4th floor; and for more added architectural interest, curved bays at the 2nd and 3rd stories, capped by a balustrade balustrade. Sold before construction was completed, the original owners were well-to-do professionals with 219 home initially to physicians.
LOCATION
Perfectly positioned near the 1/2/3 subway lines, across the street from beloved Cafe Luxembourg, and moments from Lincoln Center, the Metropolitan Opera, Fordham
University, and just two blocks from Central Park, Hudson River Park and Riverside Park- this address offers the best of the Upper West Side at your
doorstep.
219 West 70th Street is more than a property- it's a rare opportunity in an unbeatable location.
Centrally located among some of the City's finest restaurants, cultural and academic institutions, specialty boutiques, and Riverside and Hudson River Parks, 219 West 70th Street offers exceptional opportunities to live, rent, and invest:
First, amidst a distinguished row of Clarence True townhouses, the building offers the potential to create a gracious single-family residence on one of the Upper West Side's most
sought-after blocks. With the possibility of being delivered vacant, the new buyer can create their dream home in the center of the Upper West Side;
Second, the building offers the potential to live in one or more gorgeous units while collecting substantial, rental income to offset the expenses of the building;
Third, the building presents an investor with a collection of six units of which five are achieving top market rates, and the sixth, once renovated, may legally be brought to the
highest-tier market rent.
LAYOUT
The entire first floor is given over to Unit 1 which is an expansive 2 bedroom/2 full bath unit with exclusive access to the private garden. There is a bonus recreational room on the floor below perfect as a home office, gym, playroom, or additional storage. There is also central air and a washer/dryer.
The second floor, Unit 2, is a floor-through apartment with soaring ceilings that almost reach 11 feet, French doors, a fireplace, and a charming tin ceiling. This level could
be combined with Unit 1, the garden floor duplex, creating a grand 3-bedroom owner unit; or renovated as another highly desirable, stunning floor through WITH ITS FIRST RENT AT FAIR MARKET.
The third floor hosts Units 3F and 3R: a bright, an oversized studio at the front and a junior one-bedroom at the rear, respectively.
The fourth floor features Unit 4R, a delightful studio with a seamlessly integrated Murphy bed and a private terrace to enjoy the outdoors. At the front of this floor, Unit 4F is a unique two-bedroom, two-bath duplex, connected by an architecturally striking staircase to the full top floor. This top floor showcases a lovely kitchen that opens up to a sun-filled living space, with a wall of windows that joins the living room with the large, private, manicured terrace with open sky views plus a large bedroom with a Juliet balcony,
skylight and architecturally unique windows. The first floor of the 4F duplex has a large entry way, a large bedroom, a full bathroom, a washer/dryer, central air, and ample storage space and closets. There is also a communal washer/dryer for the other units in the basement level.
Lovingly maintained by its current owner, 219 West 70th Street benefits from thoughtful updates to kitchens and baths whenever leases have turned over. With the exception of the vacant Unit 2 located on the second floor, all the units are free market, and there is a possibility of delivering the building vacant.
HISTORIC SIGNIFICANCE
Built in 1893-1894 by the architect Clarence True, one of the foremost architects of the Upper West Side. True never seemed to repeat a design except during this time period
while working with developer Harry Chafee. The two collaborated on two projects: one along West End Avenue and on West 70th. With the presumption of economic efficiency the two projects were identical. Each set of 5 houses were to appear as a complete set in an ABBBA pattern. 219 West 70th is the last B of this pattern, sharing two stories of bowed fronts above the first floor, vs. the two A anchor houses of this grouping that rise straight up from the property line. These houses are built in a Romanesque Revival style. There are cross shaped window openings or 'cruciform openings' at the top floor of 219 and arch-headed window openings at the 4th floor; and for more added architectural interest, curved bays at the 2nd and 3rd stories, capped by a balustrade balustrade. Sold before construction was completed, the original owners were well-to-do professionals with 219 home initially to physicians.
LOCATION
Perfectly positioned near the 1/2/3 subway lines, across the street from beloved Cafe Luxembourg, and moments from Lincoln Center, the Metropolitan Opera, Fordham
University, and just two blocks from Central Park, Hudson River Park and Riverside Park- this address offers the best of the Upper West Side at your
doorstep.
219 West 70th Street is more than a property- it's a rare opportunity in an unbeatable location.
First, amidst a distinguished row of Clarence True townhouses, the building offers the potential to create a gracious single-family residence on one of the Upper West Side's most
sought-after blocks. With the possibility of being delivered vacant, the new buyer can create their dream home in the center of the Upper West Side;
Second, the building offers the potential to live in one or more gorgeous units while collecting substantial, rental income to offset the expenses of the building;
Third, the building presents an investor with a collection of six units of which five are achieving top market rates, and the sixth, once renovated, may legally be brought to the
highest-tier market rent.
LAYOUT
The entire first floor is given over to Unit 1 which is an expansive 2 bedroom/2 full bath unit with exclusive access to the private garden. There is a bonus recreational room on the floor below perfect as a home office, gym, playroom, or additional storage. There is also central air and a washer/dryer.
The second floor, Unit 2, is a floor-through apartment with soaring ceilings that almost reach 11 feet, French doors, a fireplace, and a charming tin ceiling. This level could
be combined with Unit 1, the garden floor duplex, creating a grand 3-bedroom owner unit; or renovated as another highly desirable, stunning floor through WITH ITS FIRST RENT AT FAIR MARKET.
The third floor hosts Units 3F and 3R: a bright, an oversized studio at the front and a junior one-bedroom at the rear, respectively.
The fourth floor features Unit 4R, a delightful studio with a seamlessly integrated Murphy bed and a private terrace to enjoy the outdoors. At the front of this floor, Unit 4F is a unique two-bedroom, two-bath duplex, connected by an architecturally striking staircase to the full top floor. This top floor showcases a lovely kitchen that opens up to a sun-filled living space, with a wall of windows that joins the living room with the large, private, manicured terrace with open sky views plus a large bedroom with a Juliet balcony,
skylight and architecturally unique windows. The first floor of the 4F duplex has a large entry way, a large bedroom, a full bathroom, a washer/dryer, central air, and ample storage space and closets. There is also a communal washer/dryer for the other units in the basement level.
Lovingly maintained by its current owner, 219 West 70th Street benefits from thoughtful updates to kitchens and baths whenever leases have turned over. With the exception of the vacant Unit 2 located on the second floor, all the units are free market, and there is a possibility of delivering the building vacant.
HISTORIC SIGNIFICANCE
Built in 1893-1894 by the architect Clarence True, one of the foremost architects of the Upper West Side. True never seemed to repeat a design except during this time period
while working with developer Harry Chafee. The two collaborated on two projects: one along West End Avenue and on West 70th. With the presumption of economic efficiency the two projects were identical. Each set of 5 houses were to appear as a complete set in an ABBBA pattern. 219 West 70th is the last B of this pattern, sharing two stories of bowed fronts above the first floor, vs. the two A anchor houses of this grouping that rise straight up from the property line. These houses are built in a Romanesque Revival style. There are cross shaped window openings or 'cruciform openings' at the top floor of 219 and arch-headed window openings at the 4th floor; and for more added architectural interest, curved bays at the 2nd and 3rd stories, capped by a balustrade balustrade. Sold before construction was completed, the original owners were well-to-do professionals with 219 home initially to physicians.
LOCATION
Perfectly positioned near the 1/2/3 subway lines, across the street from beloved Cafe Luxembourg, and moments from Lincoln Center, the Metropolitan Opera, Fordham
University, and just two blocks from Central Park, Hudson River Park and Riverside Park- this address offers the best of the Upper West Side at your
doorstep.
219 West 70th Street is more than a property- it's a rare opportunity in an unbeatable location.
Listing Courtesy of Brown Harris Stevens Residential Sales LLC
Care to take a look at this property?
Apartment Features
A/C
View / Exposure
South Exposure

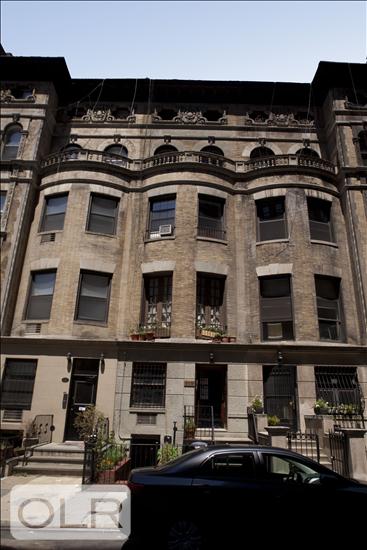
Building Details [219 West 70th Street]
Ownership
Rental Property
Service Level
Voice Intercom
Access
Walk-up
Block/Lot
1162/23
Building Size
15'x79'
Building Type
Townhouse
Year Built
1900
Floors/Apts
5/6
Lot Size
15'x100'
Building Amenities
Non-Smoking Building
Roof Deck
Mortgage Calculator in [US Dollars]

This information is not verified for authenticity or accuracy and is not guaranteed and may not reflect all real estate activity in the market.
©2025 REBNY Listing Service, Inc. All rights reserved.
Additional building data provided by On-Line Residential [OLR].
All information furnished regarding property for sale, rental or financing is from sources deemed reliable, but no warranty or representation is made as to the accuracy thereof and same is submitted subject to errors, omissions, change of price, rental or other conditions, prior sale, lease or financing or withdrawal without notice. All dimensions are approximate. For exact dimensions, you must hire your own architect or engineer.
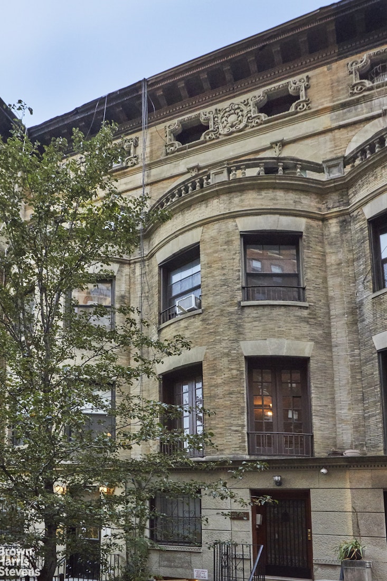
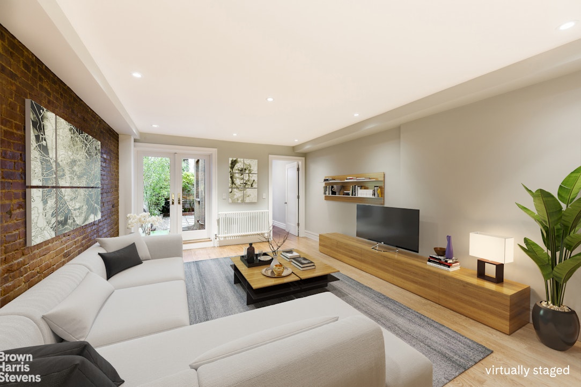
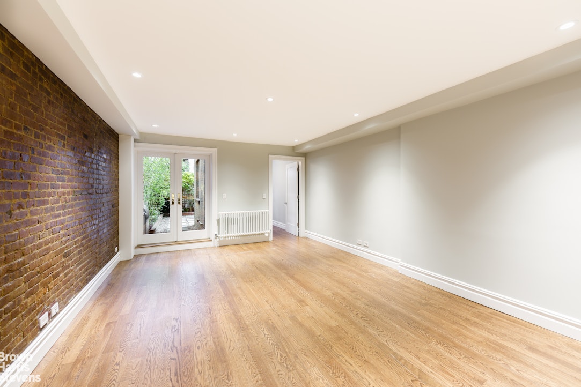
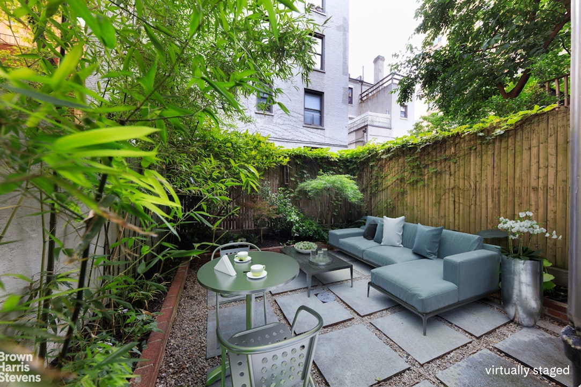
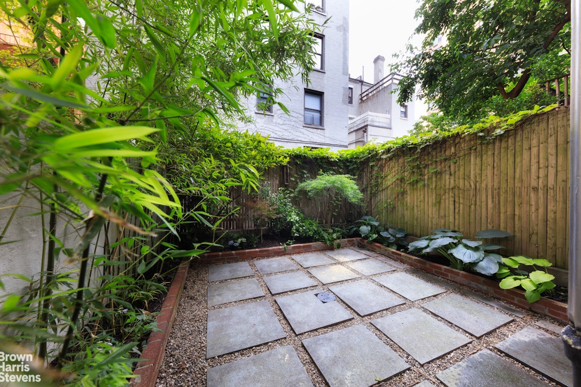
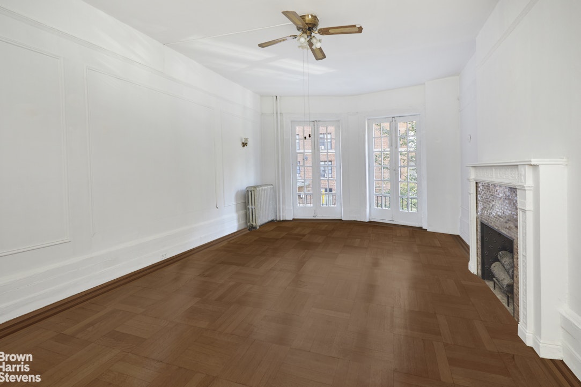
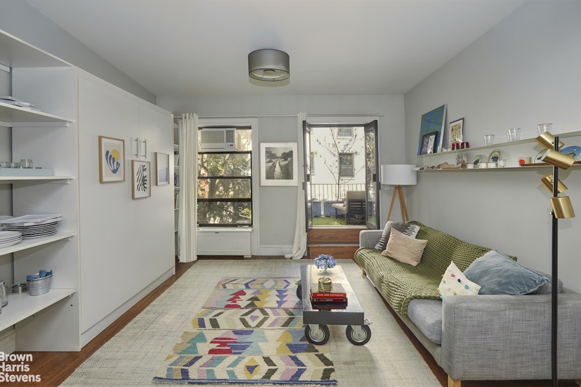
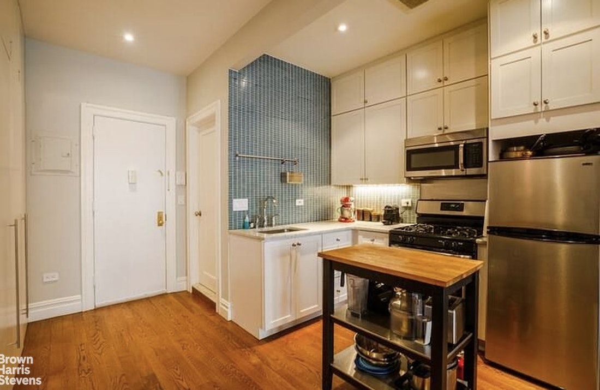
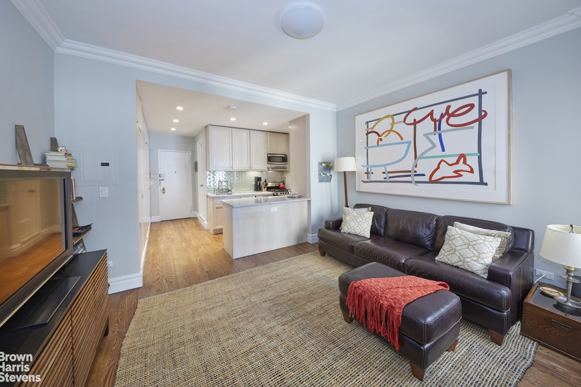
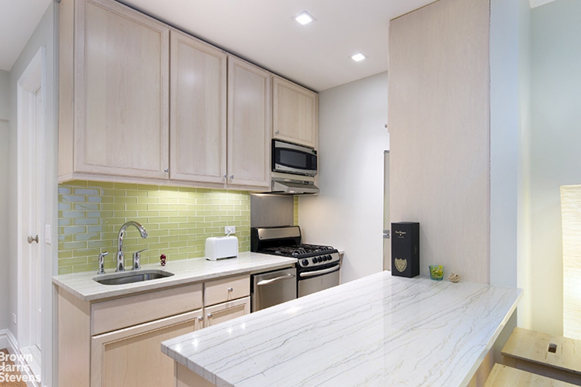
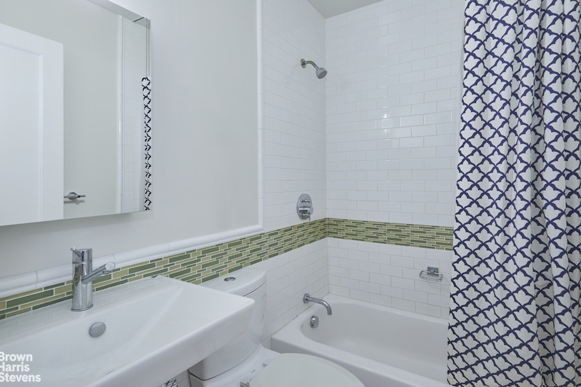
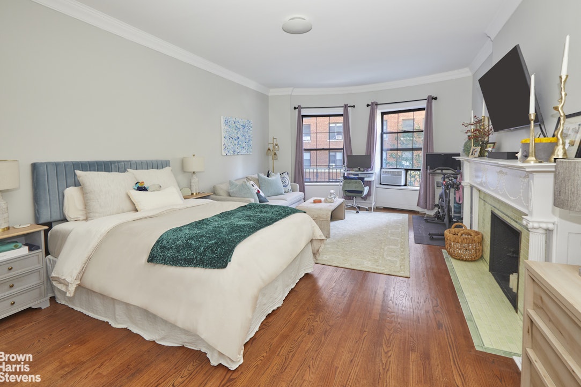
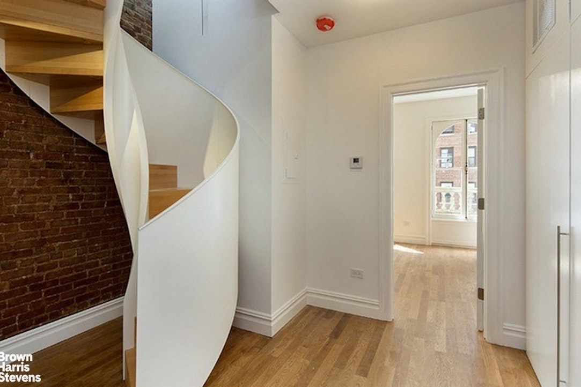
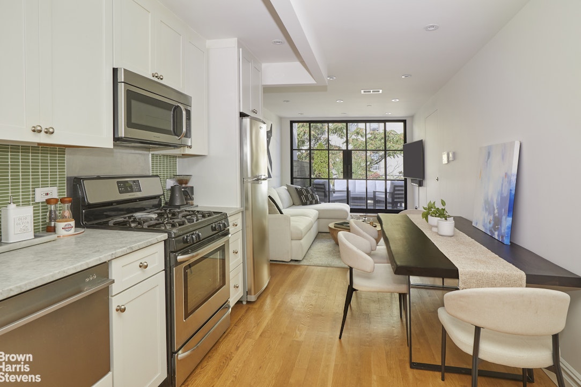
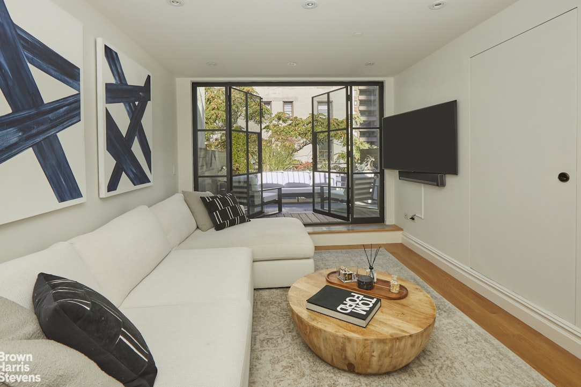
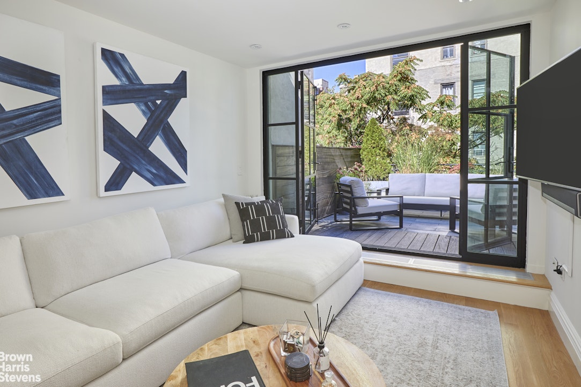
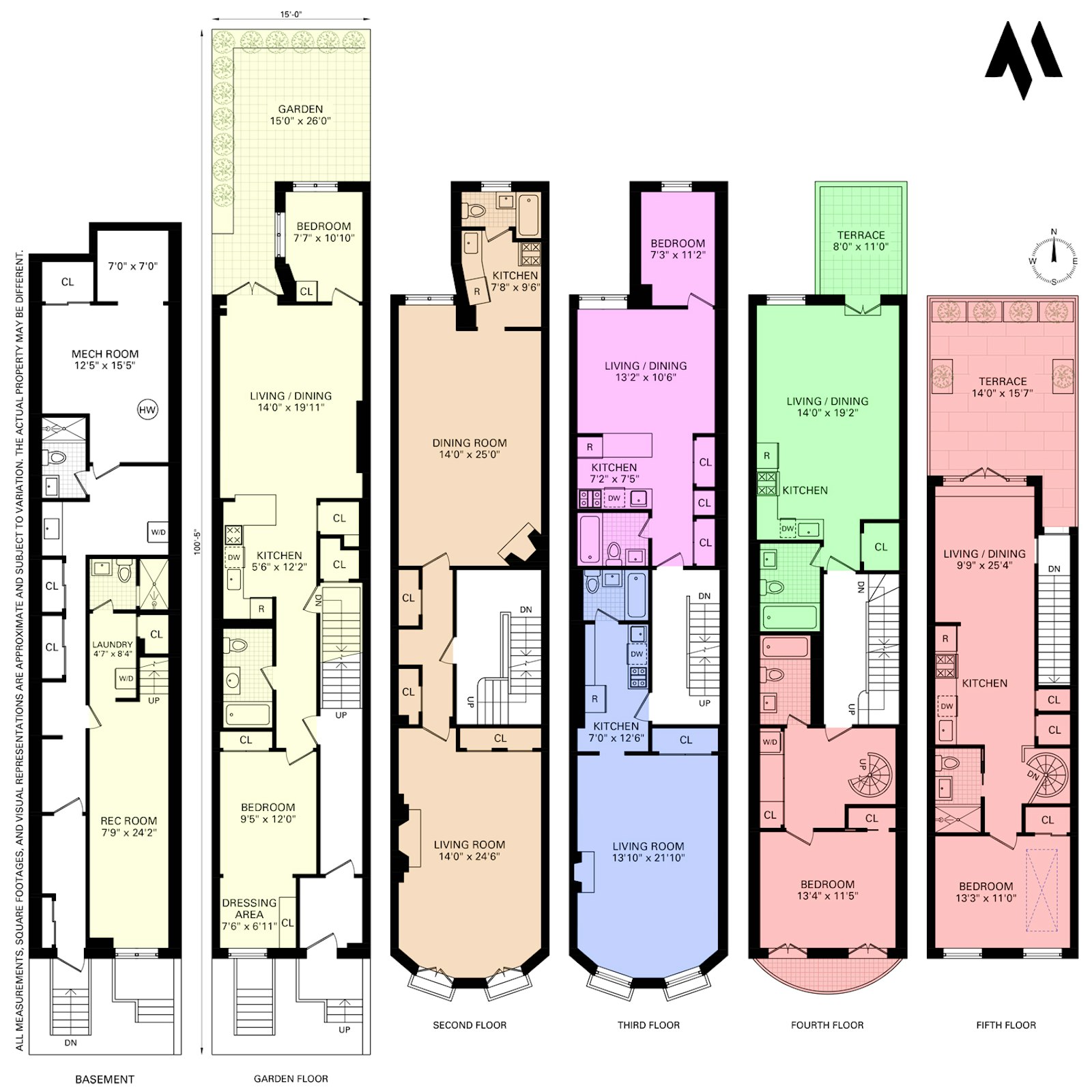

 Fair Housing
Fair Housing
