
104 Newel Street, 1
Greenpoint | Nassau Avenue & Norman Avenue
Rooms
6
Bedrooms
2
Bathrooms
2.5
Status
Active
Common Charges [Monthly]
$ 819

Property Description
Unit One is a 2-bedroom, 2.5-bathroom duplex with a verdant private outdoor yard. Upon entry, you're ushered through a gracious hallway that unfolds into an expansive open-concept living, dining, and kitchen area - perfect for cozy nights in or hosting guests with ease. The chef's kitchen is a true standout, equipped with a premium appliance suite including a stainless steel Bertazzoni Pro gas range with Zephyr Pro hood, Bertazzoni Pro dishwasher, Fisher & Paykel wood-paneled refrigerator, and a full-sized wine fridge - all selected for both performance and design. Statement pendant lighting as well as the stunning quartzite countertop and backsplash are as lovely as they are practical.
Just off the main living area is a generous study - a versatile space ideal for a home office, reading nook, or additional lounge. Additionally on this floor, you'll find a tranquil primary bedroom at the front of the home with two large closets as well as an ensuite full bath beautifully arrayed with nickel finishes, dual vanity with quartz countertop, and a reposeful rain shower. A sizable secondary bedroom, as well as an additional full bath with a soaking tub, complete the level.
Descending the staircase to the garden level, you're welcomed into a spacious office area that offers a stunning view of the backyard. Adjacent to the office is a generously sized laundry room, featuring an Electrolux washer and dryer, along with a convenient utility sink. Beyond the office lies the home's expansive media room - an entertainer's dream - offering ample space for multiple couches and various seating arrangements. This impressive room also provides direct access to the rear yard, creating a seamless indoor-outdoor living and entertaining experience. A large closet adds valuable storage space, and a stylish powder room completes this thoughtfully designed level.
Stepping into the expansive private rear yard, you'll find a lush, beautifully landscaped retreat that offers both serenity and space. This stunning outdoor haven is large enough to accommodate a full dining table as well as multiple seating areas, making it ideal for everything from peaceful afternoons in the sun to lively evenings of entertaining. Whether you're hosting a festive gathering or simply unwinding in the quiet of nature, this gorgeous yard provides the perfect backdrop for every occasion.
104 Newel Street is primely located in the heart of historic Greenpoint, nestled between the beautiful McGolrick and the iconic McCarren Parks. Local favorites include Prospect Butcher Bar, Minnows Bar, The Snail, Greenpoint Fish and Lobster Company, and Sapporo Ichiban. Vital Climbing Gym is also nearby if you need to work off all these fabulous meals, and Warsaw Concerts and Film Noir Cinema provide some fabulous nightlife options. Greenpoint Avenue offers plenty of options for shopping and additional dining, as well as easy access to the G train.
Unit One is a 2-bedroom, 2.5-bathroom duplex with a verdant private outdoor yard. Upon entry, you're ushered through a gracious hallway that unfolds into an expansive open-concept living, dining, and kitchen area - perfect for cozy nights in or hosting guests with ease. The chef's kitchen is a true standout, equipped with a premium appliance suite including a stainless steel Bertazzoni Pro gas range with Zephyr Pro hood, Bertazzoni Pro dishwasher, Fisher & Paykel wood-paneled refrigerator, and a full-sized wine fridge - all selected for both performance and design. Statement pendant lighting as well as the stunning quartzite countertop and backsplash are as lovely as they are practical.
Just off the main living area is a generous study - a versatile space ideal for a home office, reading nook, or additional lounge. Additionally on this floor, you'll find a tranquil primary bedroom at the front of the home with two large closets as well as an ensuite full bath beautifully arrayed with nickel finishes, dual vanity with quartz countertop, and a reposeful rain shower. A sizable secondary bedroom, as well as an additional full bath with a soaking tub, complete the level.
Descending the staircase to the garden level, you're welcomed into a spacious office area that offers a stunning view of the backyard. Adjacent to the office is a generously sized laundry room, featuring an Electrolux washer and dryer, along with a convenient utility sink. Beyond the office lies the home's expansive media room - an entertainer's dream - offering ample space for multiple couches and various seating arrangements. This impressive room also provides direct access to the rear yard, creating a seamless indoor-outdoor living and entertaining experience. A large closet adds valuable storage space, and a stylish powder room completes this thoughtfully designed level.
Stepping into the expansive private rear yard, you'll find a lush, beautifully landscaped retreat that offers both serenity and space. This stunning outdoor haven is large enough to accommodate a full dining table as well as multiple seating areas, making it ideal for everything from peaceful afternoons in the sun to lively evenings of entertaining. Whether you're hosting a festive gathering or simply unwinding in the quiet of nature, this gorgeous yard provides the perfect backdrop for every occasion.
104 Newel Street is primely located in the heart of historic Greenpoint, nestled between the beautiful McGolrick and the iconic McCarren Parks. Local favorites include Prospect Butcher Bar, Minnows Bar, The Snail, Greenpoint Fish and Lobster Company, and Sapporo Ichiban. Vital Climbing Gym is also nearby if you need to work off all these fabulous meals, and Warsaw Concerts and Film Noir Cinema provide some fabulous nightlife options. Greenpoint Avenue offers plenty of options for shopping and additional dining, as well as easy access to the G train.
Listing Courtesy of Douglas Elliman Real Estate
Care to take a look at this property?
Apartment Features
A/C
Washer / Dryer


Building Details [104 Newel Street]
Ownership
Multi-Family
Service Level
None
Access
Walk-up
Block/Lot
2651/52
Building Size
25'x35'
Zoning
R6B
Building Type
House
Year Built
1915
Floors/Apts
2/2
Lot Size
25'x100'
Mortgage Calculator in [US Dollars]

This information is not verified for authenticity or accuracy and is not guaranteed and may not reflect all real estate activity in the market.
©2025 REBNY Listing Service, Inc. All rights reserved.
Additional building data provided by On-Line Residential [OLR].
All information furnished regarding property for sale, rental or financing is from sources deemed reliable, but no warranty or representation is made as to the accuracy thereof and same is submitted subject to errors, omissions, change of price, rental or other conditions, prior sale, lease or financing or withdrawal without notice. All dimensions are approximate. For exact dimensions, you must hire your own architect or engineer.
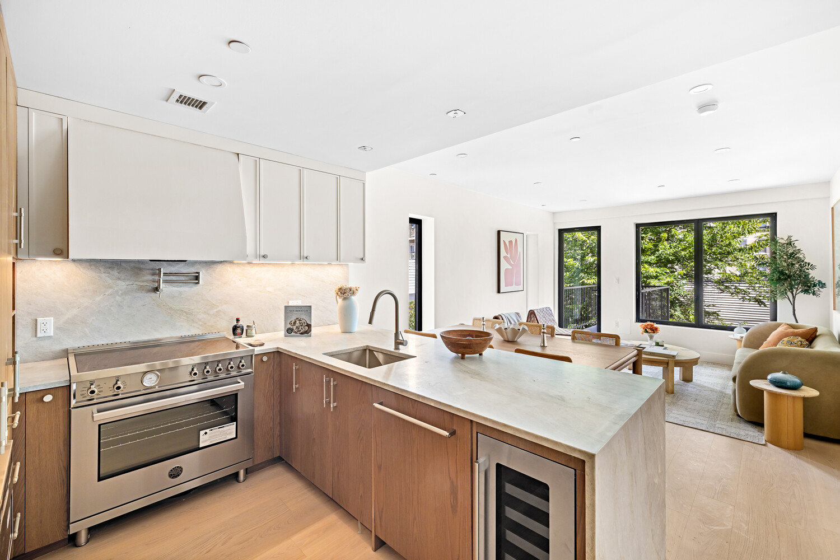
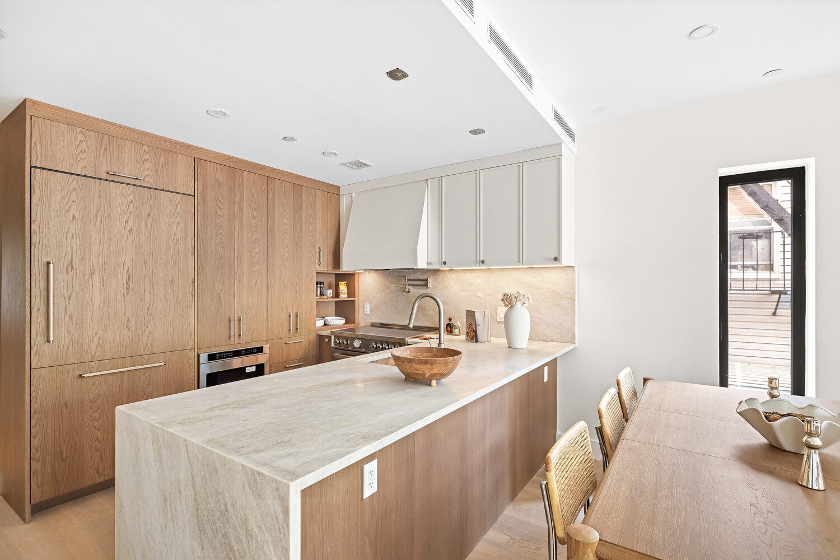
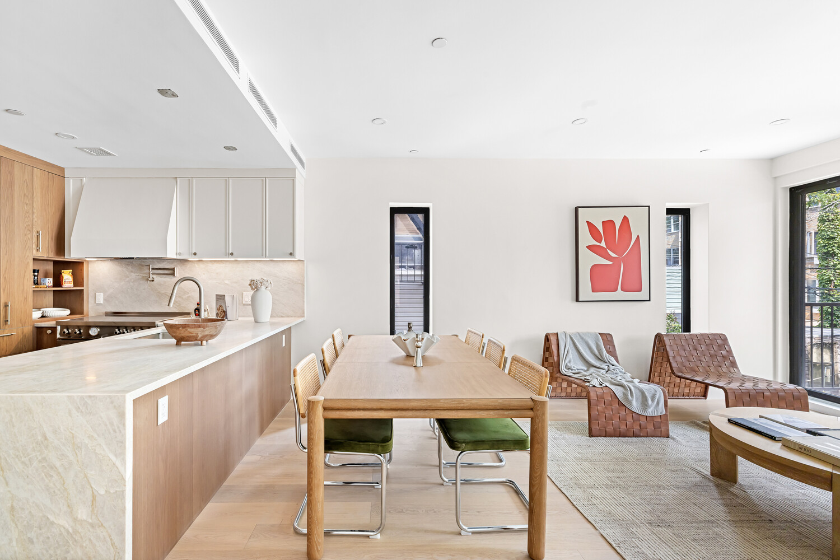
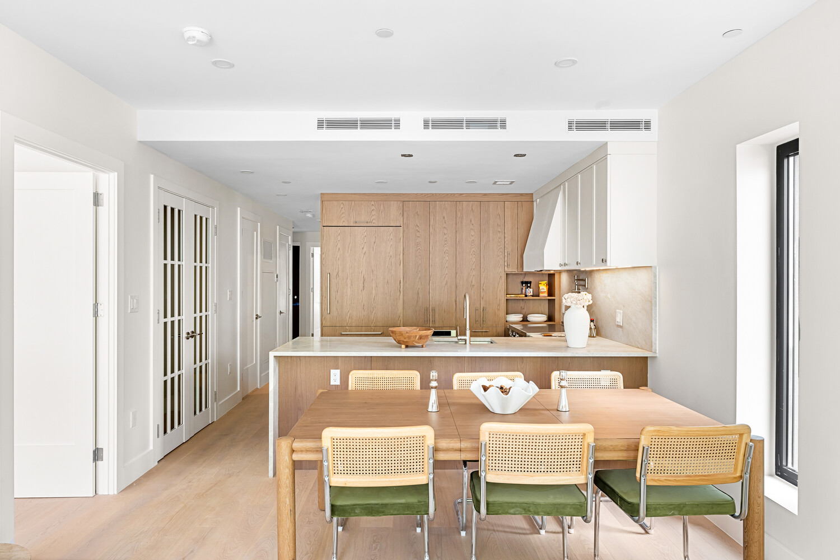
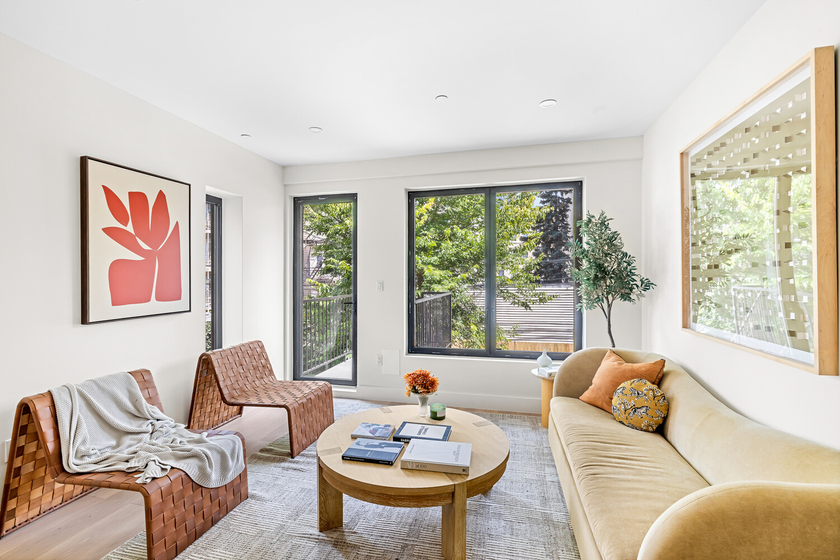
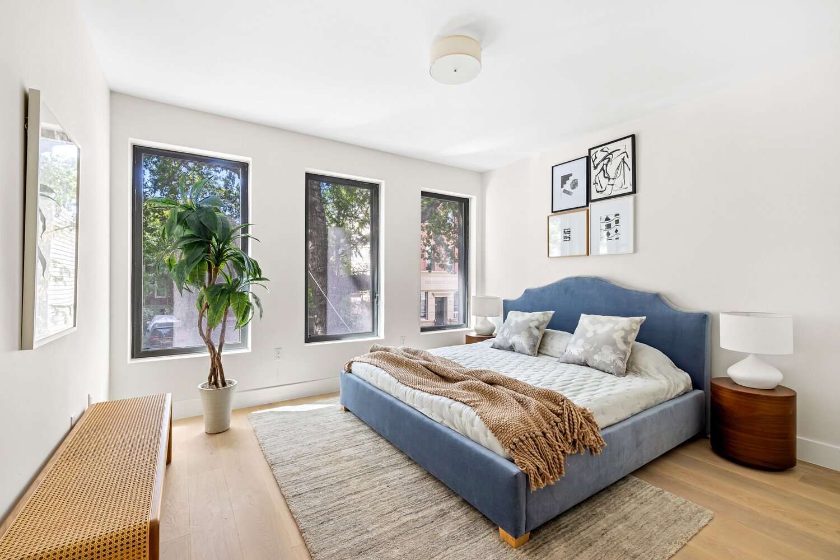
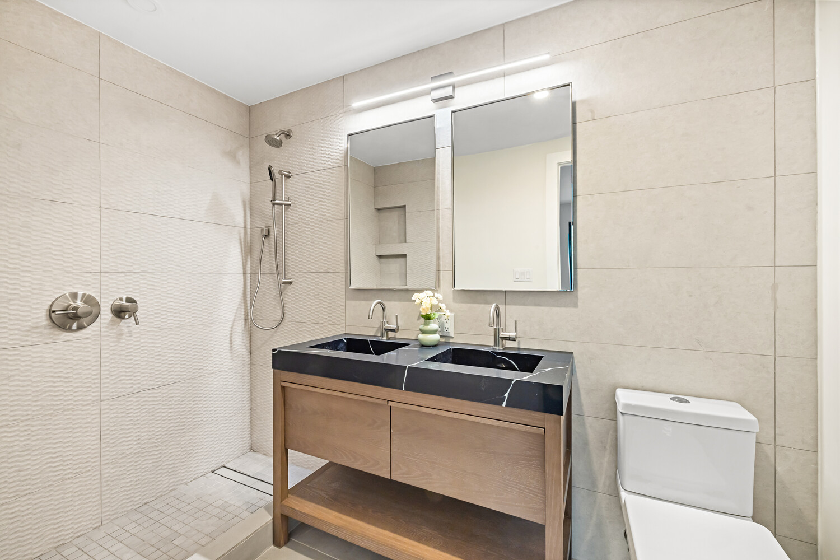
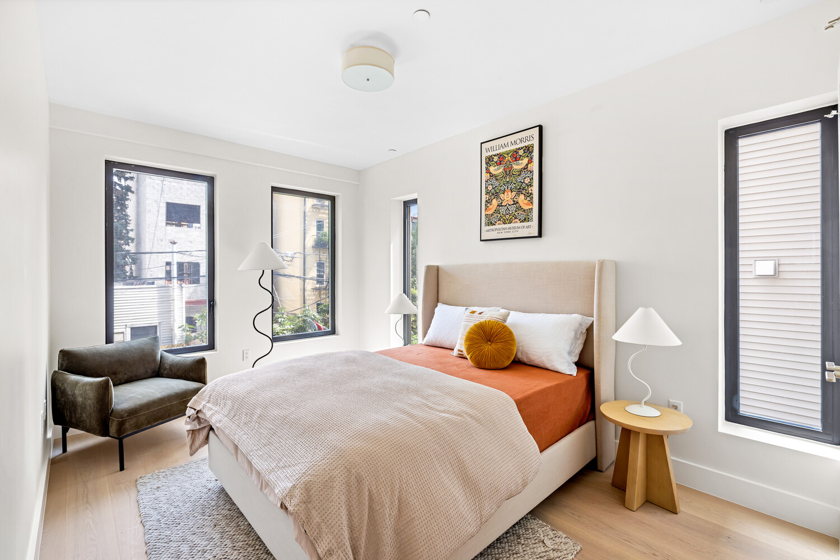
3_(1)_copy.jpg)
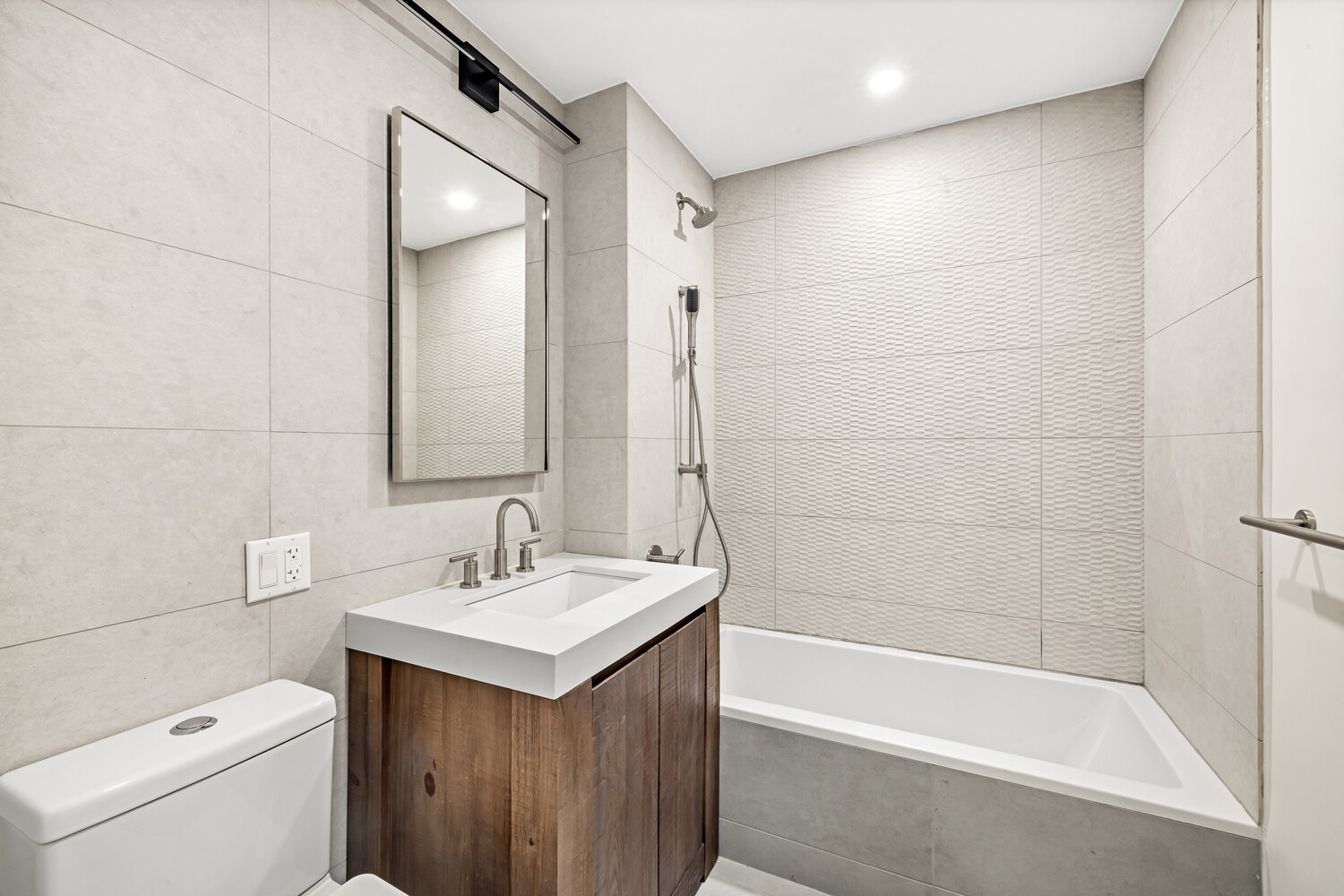
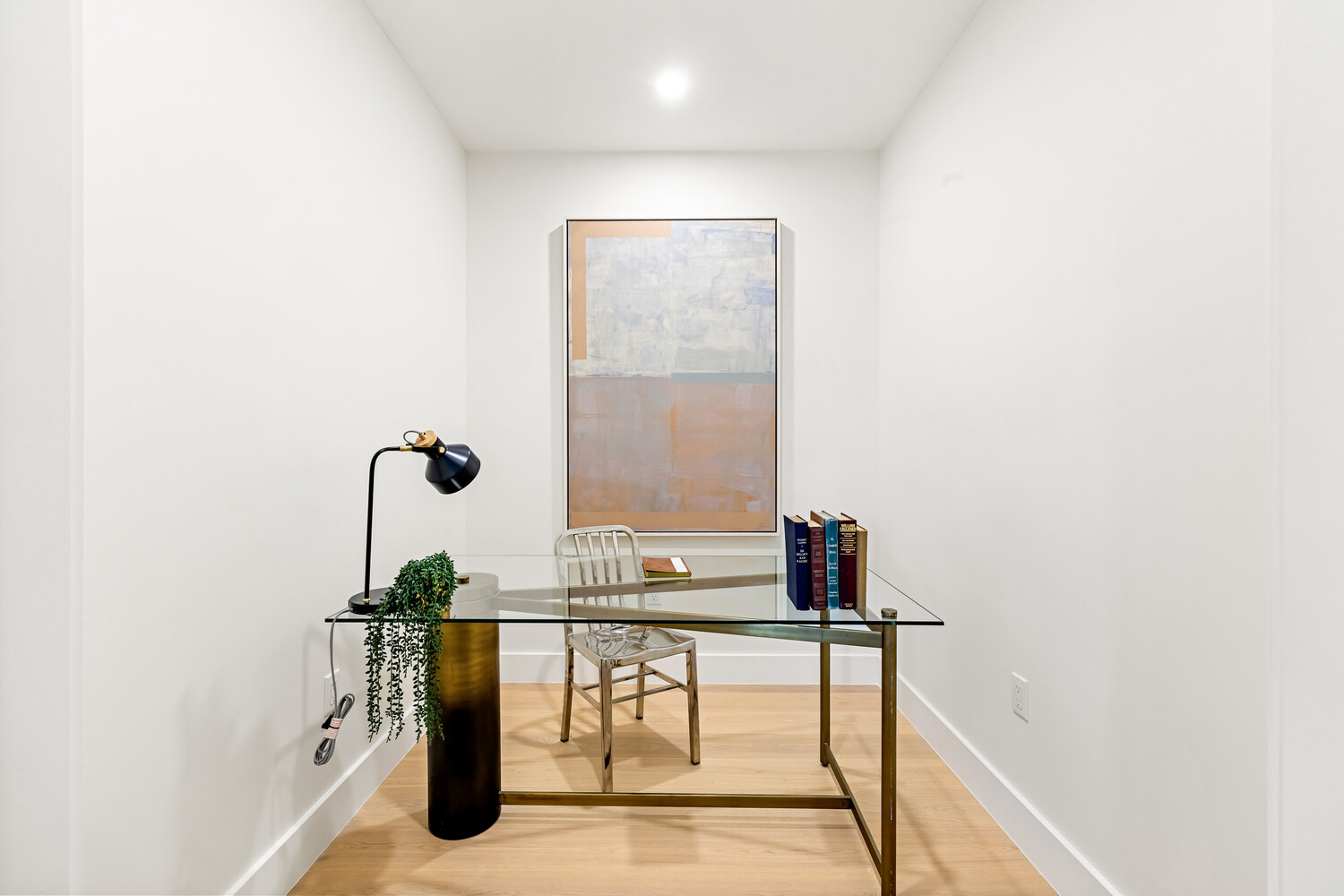
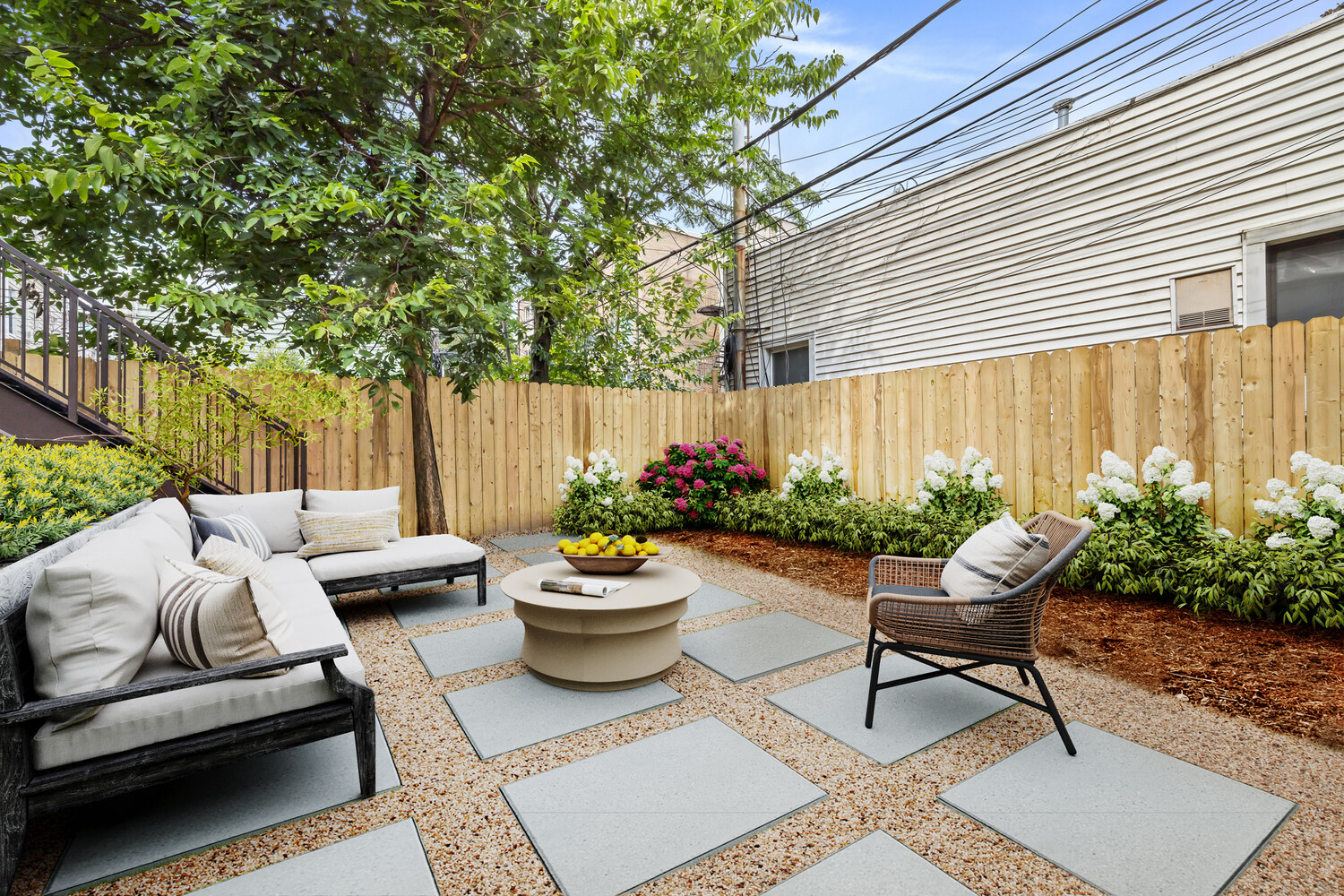
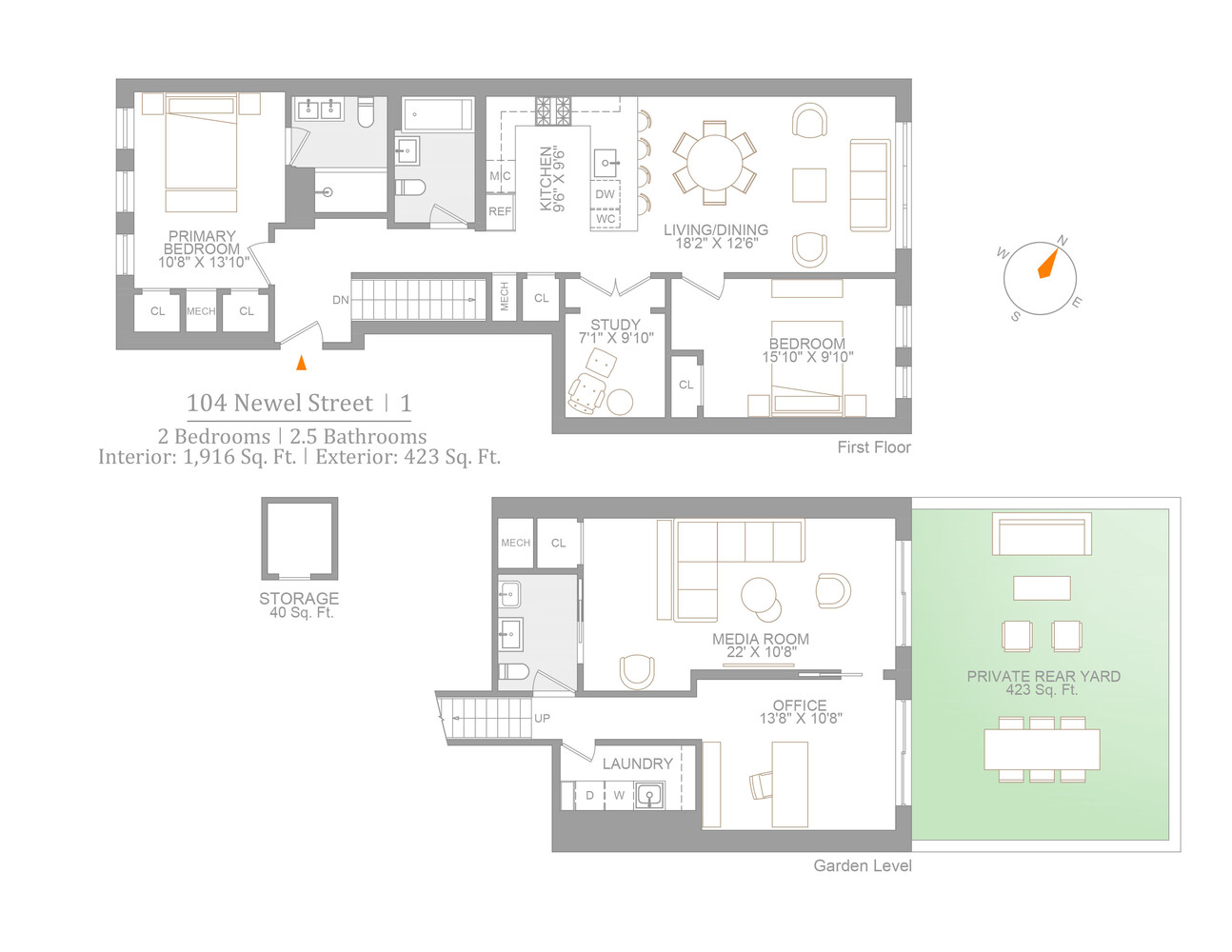

 Fair Housing
Fair Housing
